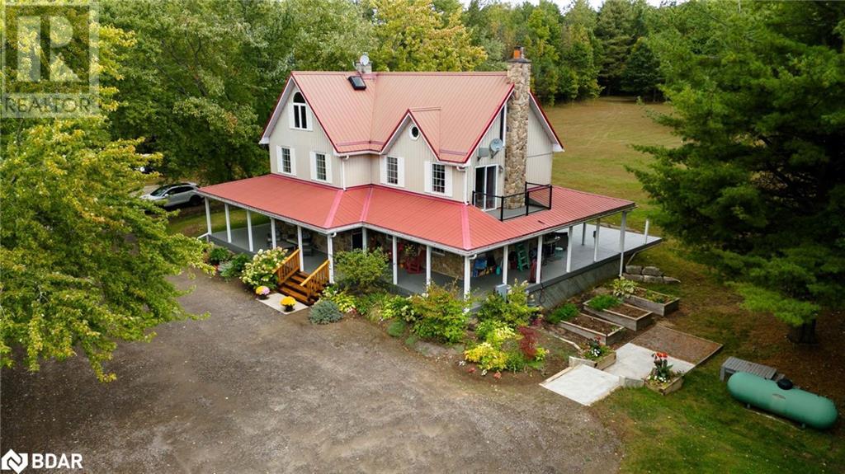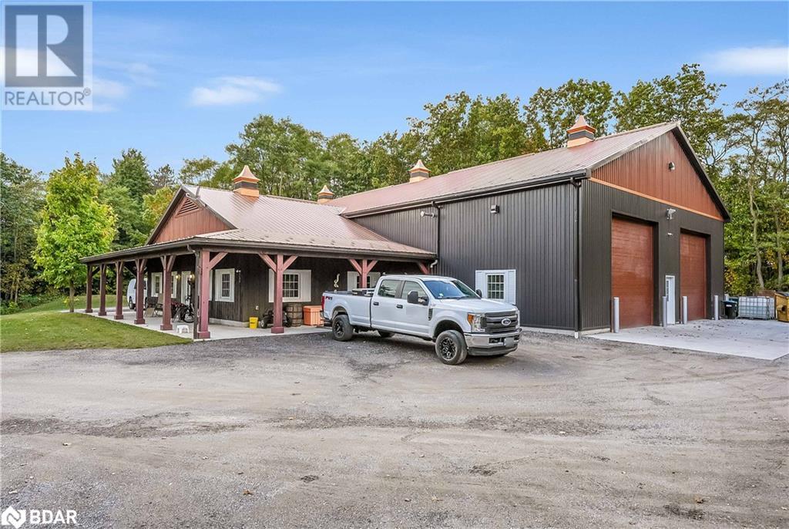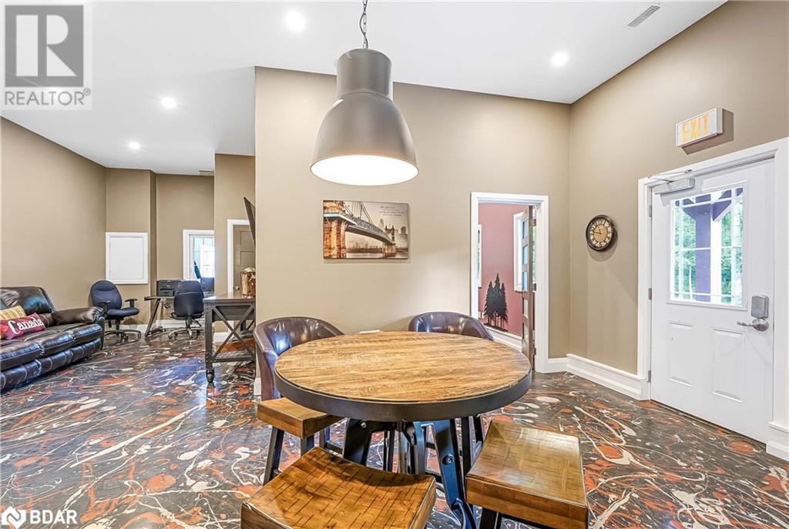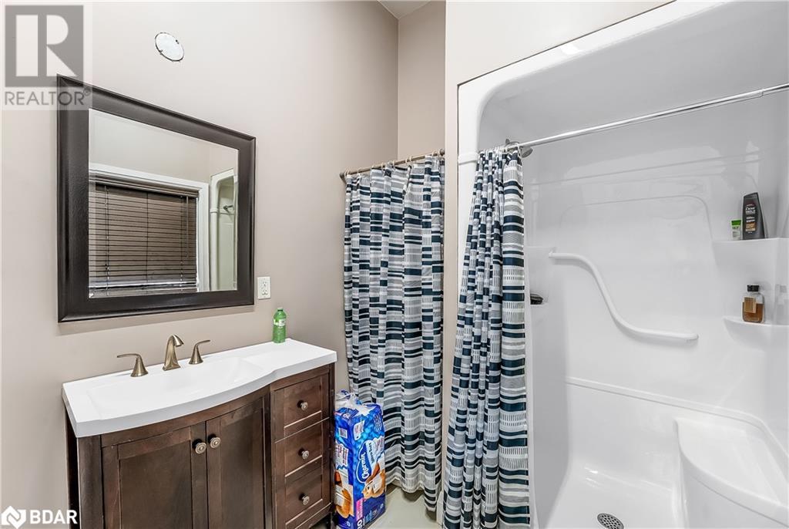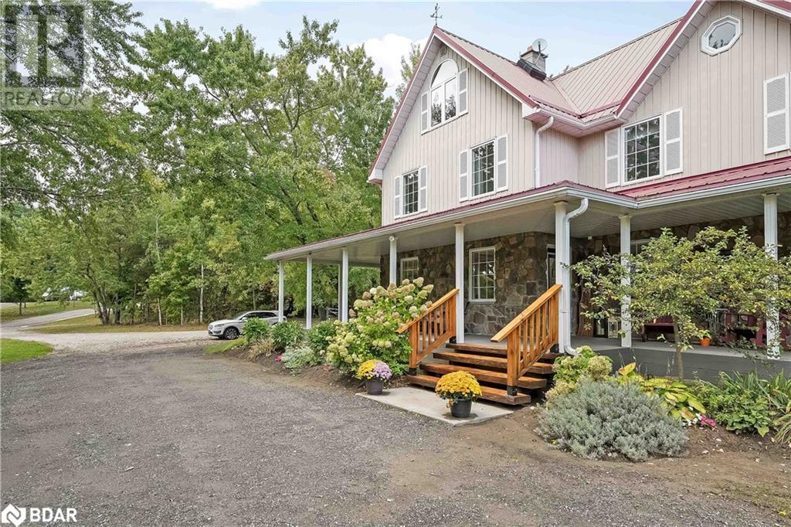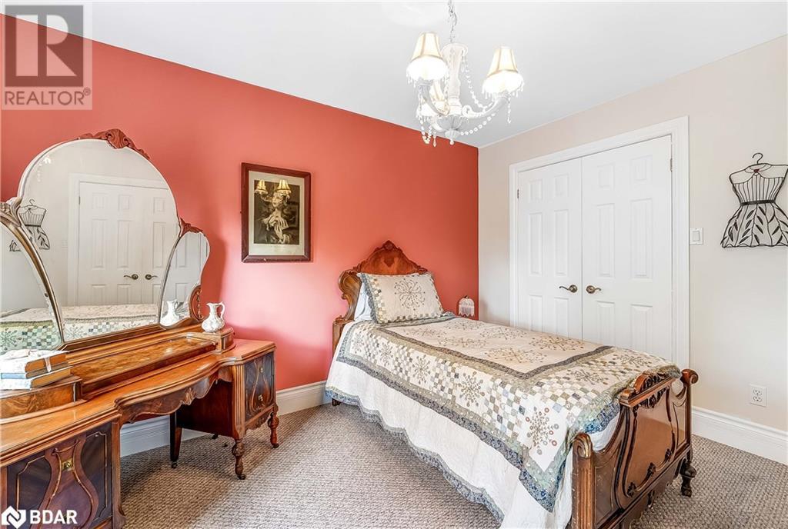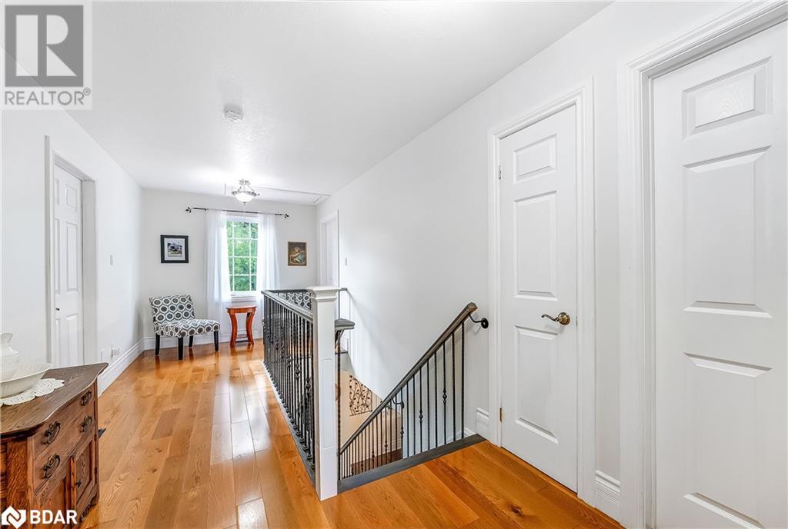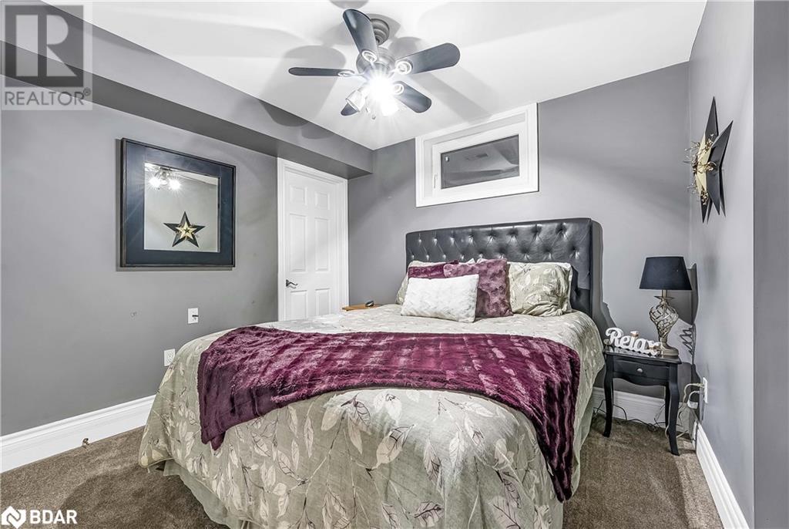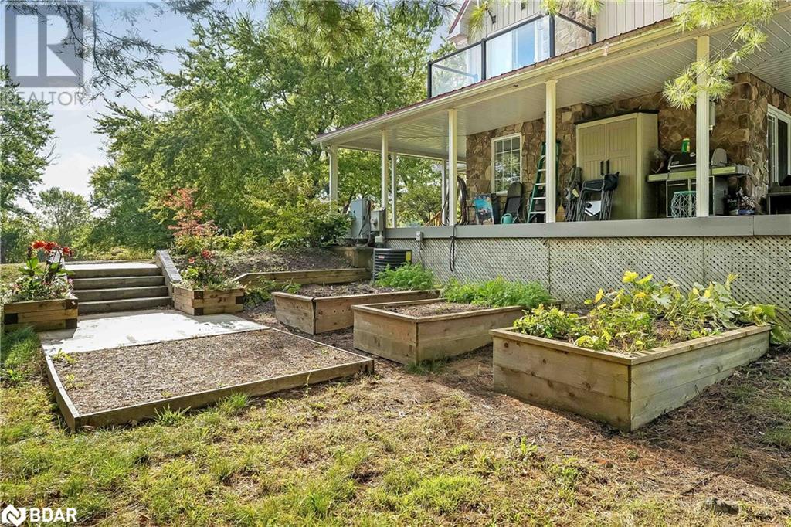2331 Penetanguishene Road Oro-Medonte, Ontario L4M 4Y8
$3,999,990
Nestled on 22 acres of picturesque land, this property offers an exceptional blend for a balanced live/work lifestyle. With 4 acres ideal for your business, you’ll find a 5,762sf shop boasting 18ft ceilings, three 14x14ft roll-up doors, two offices, two washrooms (1 x 3pc, 1 x 2pc), and a kitchenette, along with an additional outbuilding for expanded business operations. The remaining 18 acres are for residential enjoyment, housing your stunning 2,681sf home spanning three floors. Enter the spacious entranceway leading you to the living room, dining room, brand new kitchen, and powder room. Upstairs is the master bedroom with 5pc ensuite, two spacious bedrooms, laundry room and 3pc bath, while the lower level offers a dry bar, additional living area with fireplace, and a large bedroom with 3pc ensuite. Surrounded by a wrap-around deck, the scenic views overlook the cleared backyard, ideal for a hot tub or pool, abutting acres of trails and nature for you to explore, just steps from your door. Conveniently located just 3 minutes from Highway 400, this property allows easy access to Barrie in 13 minutes, Orillia in 22 minutes, and Toronto in under 1.5 hours, making it the perfect retreat for those seeking a balance of homelife and work, in your own natural oasis. (id:48303)
Property Details
| MLS® Number | 40655100 |
| Property Type | Agriculture |
| CommunicationType | High Speed Internet |
| EquipmentType | Propane Tank |
| FarmType | Other |
| RentalEquipmentType | Propane Tank |
| Structure | Workshop |
Building
| BathroomTotal | 4 |
| BedroomsAboveGround | 3 |
| BedroomsBelowGround | 1 |
| BedroomsTotal | 4 |
| Appliances | Central Vacuum, Dishwasher, Dryer, Freezer, Refrigerator, Stove, Water Softener, Microwave Built-in, Hood Fan, Window Coverings |
| ArchitecturalStyle | 2 Level |
| BasementDevelopment | Finished |
| BasementType | Full (finished) |
| ConstructedDate | 2003 |
| CoolingType | Central Air Conditioning |
| ExteriorFinish | Stone, Vinyl Siding |
| FireProtection | Smoke Detectors |
| FireplaceFuel | Propane |
| FireplacePresent | Yes |
| FireplaceTotal | 2 |
| FireplaceType | Other - See Remarks |
| Fixture | Ceiling Fans |
| FoundationType | Poured Concrete |
| HalfBathTotal | 1 |
| HeatingFuel | Propane |
| HeatingType | Forced Air |
| StoriesTotal | 2 |
| SizeInterior | 1869 Sqft |
| UtilityWater | Drilled Well |
Parking
| Detached Garage |
Land
| AccessType | Road Access |
| Acreage | Yes |
| Sewer | Septic System |
| SizeDepth | 1580 Ft |
| SizeFrontage | 687 Ft |
| SizeIrregular | 22 |
| SizeTotal | 22 Ac|10 - 24.99 Acres |
| SizeTotalText | 22 Ac|10 - 24.99 Acres |
| ZoningDescription | A/ru |
Rooms
| Level | Type | Length | Width | Dimensions |
|---|---|---|---|---|
| Second Level | Laundry Room | Measurements not available | ||
| Second Level | 5pc Bathroom | Measurements not available | ||
| Second Level | 3pc Bathroom | Measurements not available | ||
| Second Level | Bedroom | 9'9'' x 11'10'' | ||
| Second Level | Bedroom | 9'9'' x 11'11'' | ||
| Second Level | Primary Bedroom | 19'10'' x 11'2'' | ||
| Basement | Storage | 9'10'' x 16'6'' | ||
| Basement | 3pc Bathroom | Measurements not available | ||
| Basement | Bedroom | 10'6'' x 11'6'' | ||
| Basement | Living Room | 19'1'' x 18'1'' | ||
| Main Level | 2pc Bathroom | Measurements not available | ||
| Main Level | Living Room | 19'10'' x 18'9'' | ||
| Main Level | Kitchen | 13'7'' x 14'3'' | ||
| Main Level | Dining Room | 10'5'' x 14'5'' |
Utilities
| Cable | Available |
| Electricity | Available |
| Telephone | Available |
https://www.realtor.ca/real-estate/27512489/2331-penetanguishene-road-oro-medonte
Interested?
Contact us for more information
19 Poyntz Street, Suite 100
Barrie, Ontario L4M 3N8

