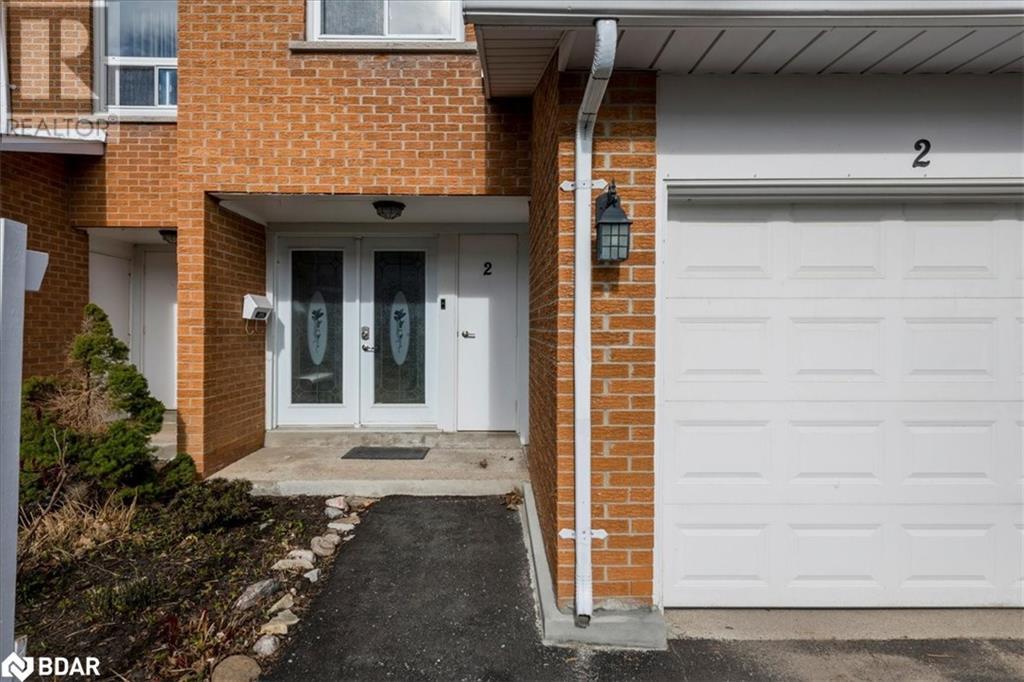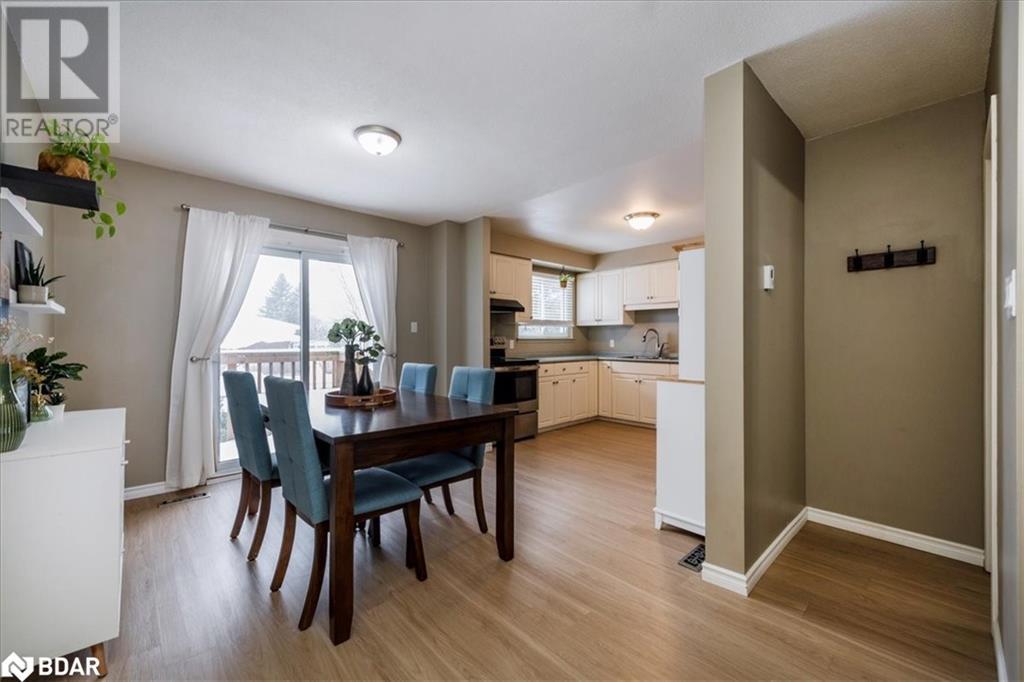235 Steel Street Unit# 2 Barrie, Ontario L4M 2H1
$515,000Maintenance,
$738.46 Monthly
Maintenance,
$738.46 MonthlyAffordable Space, No Compromise.Looking to own instead of rent? This updated and budget-friendly 4-bedroom condo townhouse gives you the room to grow without breaking the bank. Whether you need a home office, guest room, gym, or creative space, this layout adapts to your life. The finished basement with high ceilings makes for the ultimate hangout zone, and the bright main floor walks out to a private deck with no rear neighbours perfect for weekend BBQs or letting the pup out with peace of mind.The king-sized primary bedroom includes a walk-in closet, and yes theres a private garage for your car, bike, or storage stash. The condo lifestyle means minimal maintenance work, less stress & ideal for busy professionals or first-time buyers looking for flexibility and freedom. Youll love being close to transit, shopping, groceries, and green space. Everything you need is just minutes away. Freshly priced and move-in ready, this is real space, real value, and real peace of mind. Come take a look you might just be surprised at whats possible. (id:48303)
Property Details
| MLS® Number | 40724825 |
| Property Type | Single Family |
| AmenitiesNearBy | Hospital, Public Transit, Schools |
| CommunityFeatures | School Bus |
| Features | Balcony, Automatic Garage Door Opener |
| ParkingSpaceTotal | 2 |
| StorageType | Locker |
Building
| BathroomTotal | 2 |
| BedroomsAboveGround | 4 |
| BedroomsTotal | 4 |
| Appliances | Dryer, Refrigerator, Washer |
| ArchitecturalStyle | 3 Level |
| BasementDevelopment | Finished |
| BasementType | Full (finished) |
| ConstructionStyleAttachment | Attached |
| CoolingType | Central Air Conditioning |
| ExteriorFinish | Brick, Stucco, Vinyl Siding |
| HalfBathTotal | 1 |
| HeatingType | Forced Air |
| StoriesTotal | 3 |
| SizeInterior | 1689 Sqft |
| Type | Row / Townhouse |
| UtilityWater | Municipal Water |
Parking
| Attached Garage |
Land
| AccessType | Highway Access |
| Acreage | No |
| LandAmenities | Hospital, Public Transit, Schools |
| Sewer | Municipal Sewage System |
| SizeTotalText | Unknown |
| ZoningDescription | Ra1 |
Rooms
| Level | Type | Length | Width | Dimensions |
|---|---|---|---|---|
| Second Level | Living Room | 19'4'' x 13'8'' | ||
| Third Level | 4pc Bathroom | Measurements not available | ||
| Third Level | Bedroom | 9'2'' x 7'6'' | ||
| Third Level | Primary Bedroom | 9'9'' x 13'2'' | ||
| Lower Level | Foyer | 9'0'' x 6'5'' | ||
| Lower Level | Recreation Room | 11'7'' x 19'2'' | ||
| Main Level | Laundry Room | Measurements not available | ||
| Main Level | 2pc Bathroom | Measurements not available | ||
| Main Level | Breakfast | 13'8'' x 9'10'' | ||
| Main Level | Kitchen | 10'10'' x 11'2'' | ||
| Upper Level | Bedroom | 8'11'' x 11'5'' | ||
| Upper Level | Bedroom | 10'3'' x 9'11'' |
https://www.realtor.ca/real-estate/28268361/235-steel-street-unit-2-barrie
Interested?
Contact us for more information
566 Bryne Drive, Unit: B1
Barrie, Ontario L4N 9P6


























