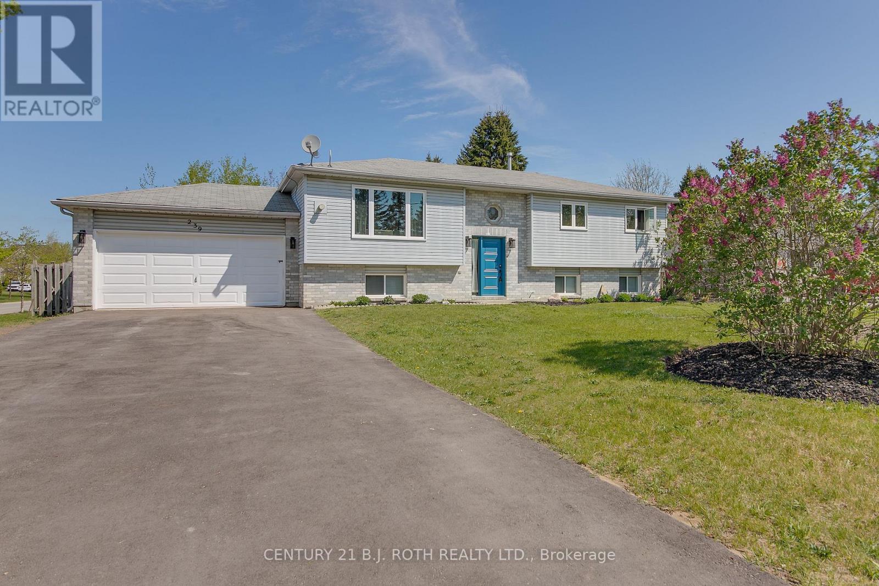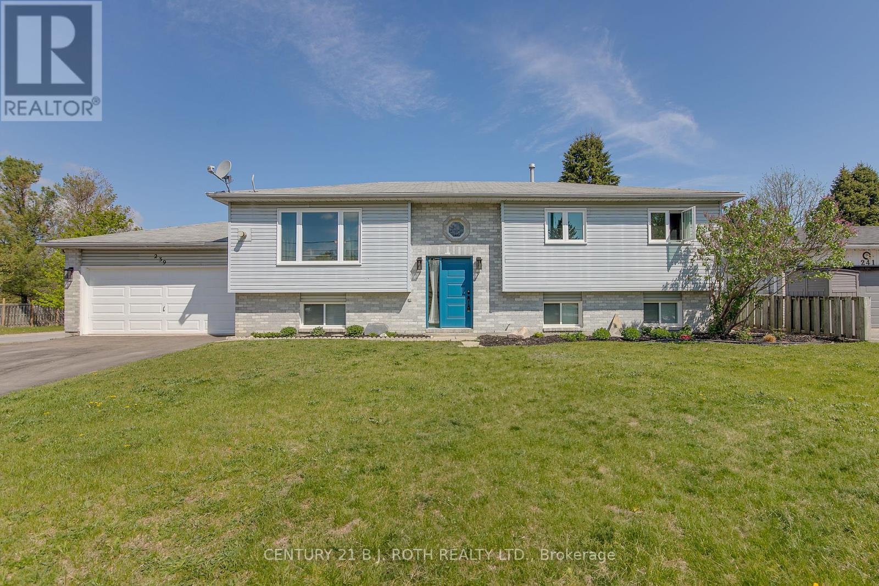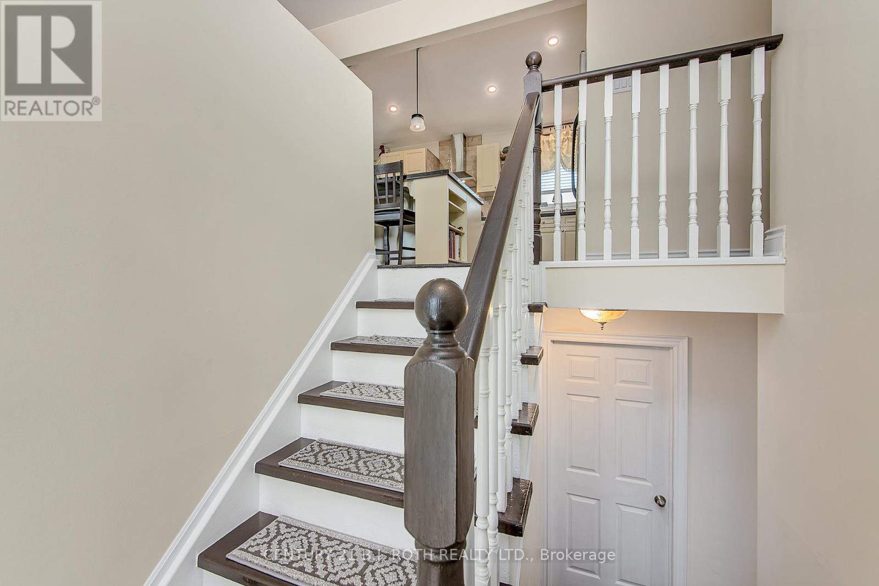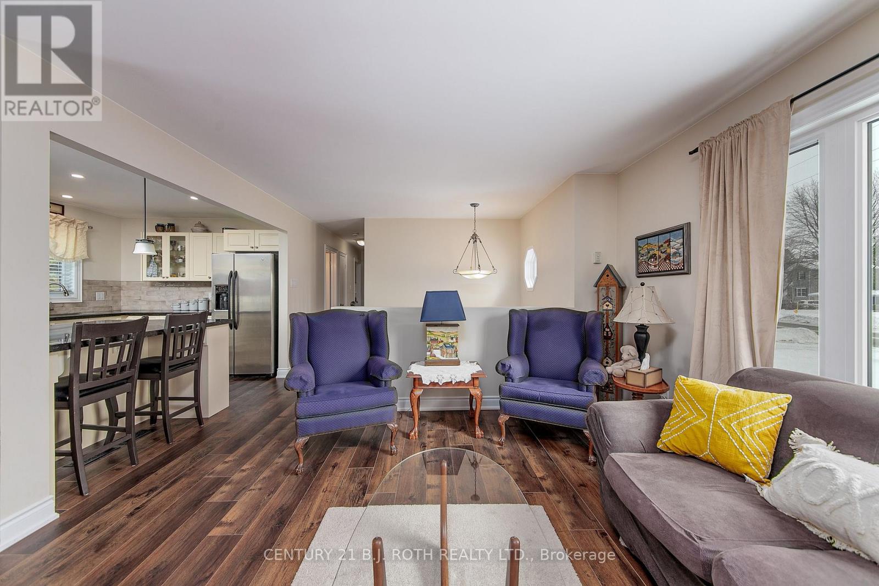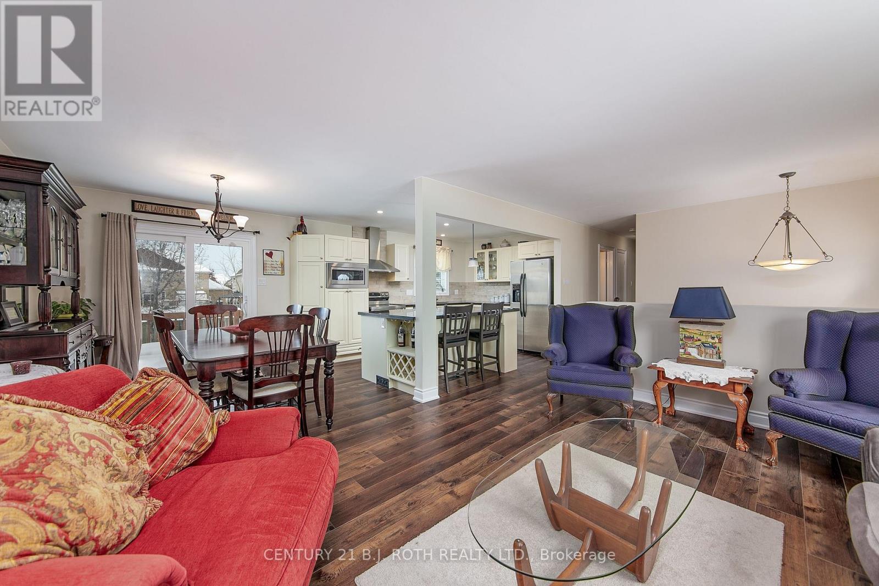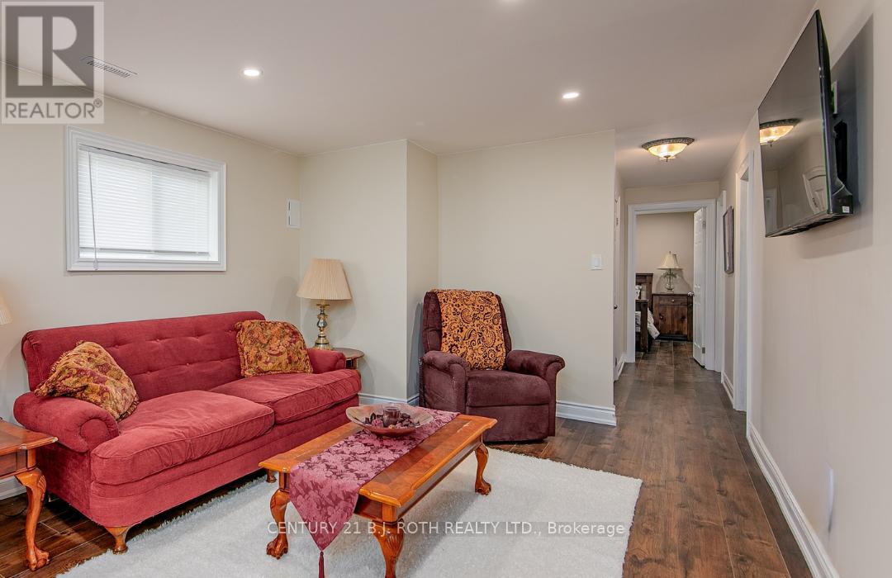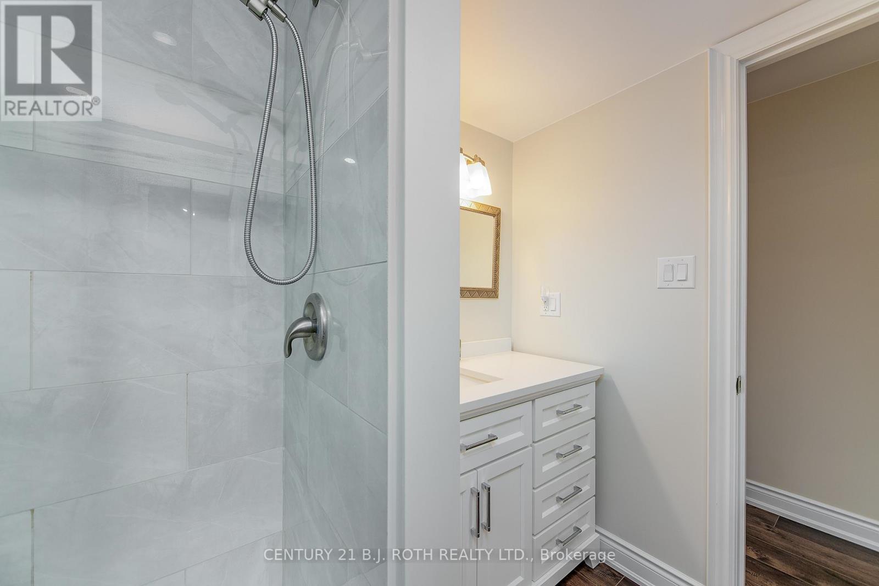239 Centre Street Essa, Ontario L0M 1B0
$829,000
This fully renovated four-bedroom, two bathroom raised bungalow offers over 2000 square feet of bright open finished living space. This home is move in ready and offers modern living and flexibility for growing families or multi-generational living.Upstairs features a large open concept kitchen and living room along with three bedrooms including a spacious primary bedroom with a semi-ensuite bathroom.The bright, fully finished basement is perfect for an in-law suite or older child, complete with its own kitchen, large bedroom with semi-ensuite bathroom and separate living space. Enjoy peace of mind with new windows and doors (2023) and relax or entertain in the fully fenced yard with a large deck. A must-see for families looking for comfort, functionality, and future potential! (id:48303)
Property Details
| MLS® Number | N12156350 |
| Property Type | Single Family |
| Community Name | Angus |
| Features | In-law Suite |
| ParkingSpaceTotal | 8 |
Building
| BathroomTotal | 2 |
| BedroomsAboveGround | 3 |
| BedroomsBelowGround | 1 |
| BedroomsTotal | 4 |
| ArchitecturalStyle | Raised Bungalow |
| BasementDevelopment | Finished |
| BasementType | Full (finished) |
| ConstructionStyleAttachment | Detached |
| CoolingType | Central Air Conditioning |
| ExteriorFinish | Vinyl Siding, Brick |
| FireplacePresent | Yes |
| FireplaceTotal | 1 |
| FoundationType | Poured Concrete |
| HeatingFuel | Natural Gas |
| HeatingType | Forced Air |
| StoriesTotal | 1 |
| SizeInterior | 700 - 1100 Sqft |
| Type | House |
| UtilityWater | Municipal Water |
Parking
| Attached Garage | |
| Garage |
Land
| Acreage | No |
| Sewer | Sanitary Sewer |
| SizeDepth | 162 Ft ,9 In |
| SizeFrontage | 78 Ft ,9 In |
| SizeIrregular | 78.8 X 162.8 Ft |
| SizeTotalText | 78.8 X 162.8 Ft |
Rooms
| Level | Type | Length | Width | Dimensions |
|---|---|---|---|---|
| Basement | Bathroom | 2.95 m | 2.01 m | 2.95 m x 2.01 m |
| Basement | Laundry Room | 2.77 m | 2.59 m | 2.77 m x 2.59 m |
| Basement | Living Room | 6.67 m | 3.53 m | 6.67 m x 3.53 m |
| Basement | Kitchen | 3.01 m | 2.94 m | 3.01 m x 2.94 m |
| Basement | Bedroom | 5.69 m | 3.29 m | 5.69 m x 3.29 m |
| Main Level | Living Room | 4.6 m | 3.9 m | 4.6 m x 3.9 m |
| Main Level | Dining Room | 3.14 m | 3.05 m | 3.14 m x 3.05 m |
| Main Level | Kitchen | 4.3 m | 3.14 m | 4.3 m x 3.14 m |
| Main Level | Primary Bedroom | 4.26 m | 3.07 m | 4.26 m x 3.07 m |
| Main Level | Bedroom | 3.62 m | 2.98 m | 3.62 m x 2.98 m |
| Main Level | Bedroom | 2.98 m | 2.43 m | 2.98 m x 2.43 m |
| Main Level | Bathroom | 3.01 m | 2.25 m | 3.01 m x 2.25 m |
Utilities
| Cable | Available |
| Electricity | Installed |
| Sewer | Installed |
https://www.realtor.ca/real-estate/28330028/239-centre-street-essa-angus-angus
Interested?
Contact us for more information
4 Pine River Road #8
Angus, Ontario L0M 1B2

