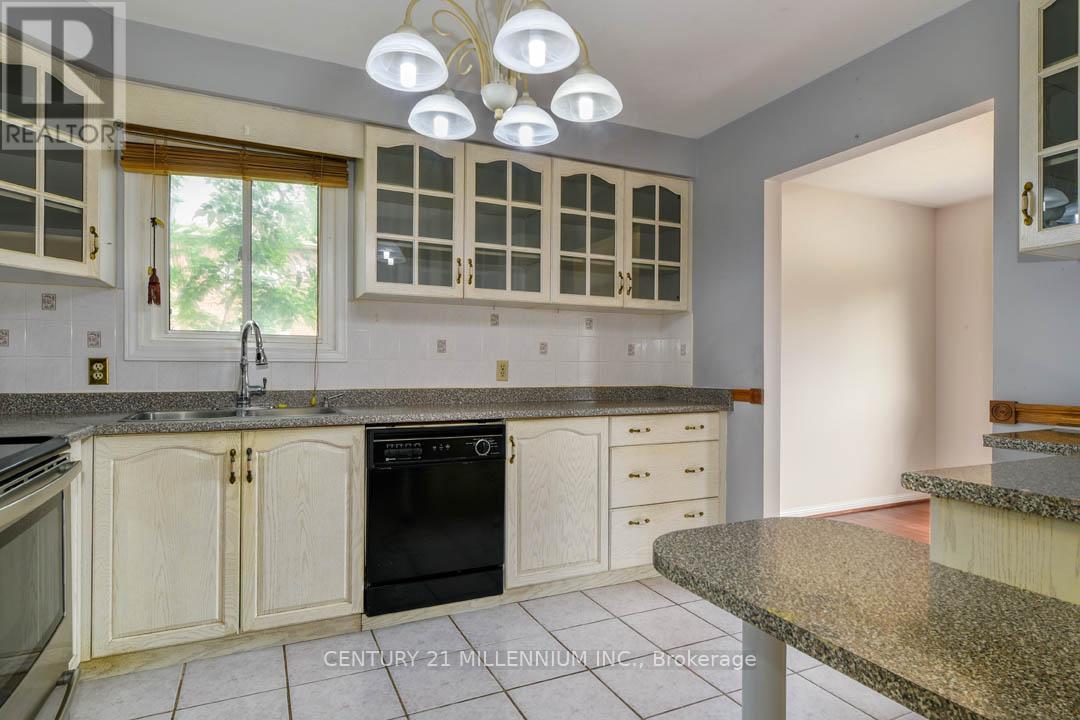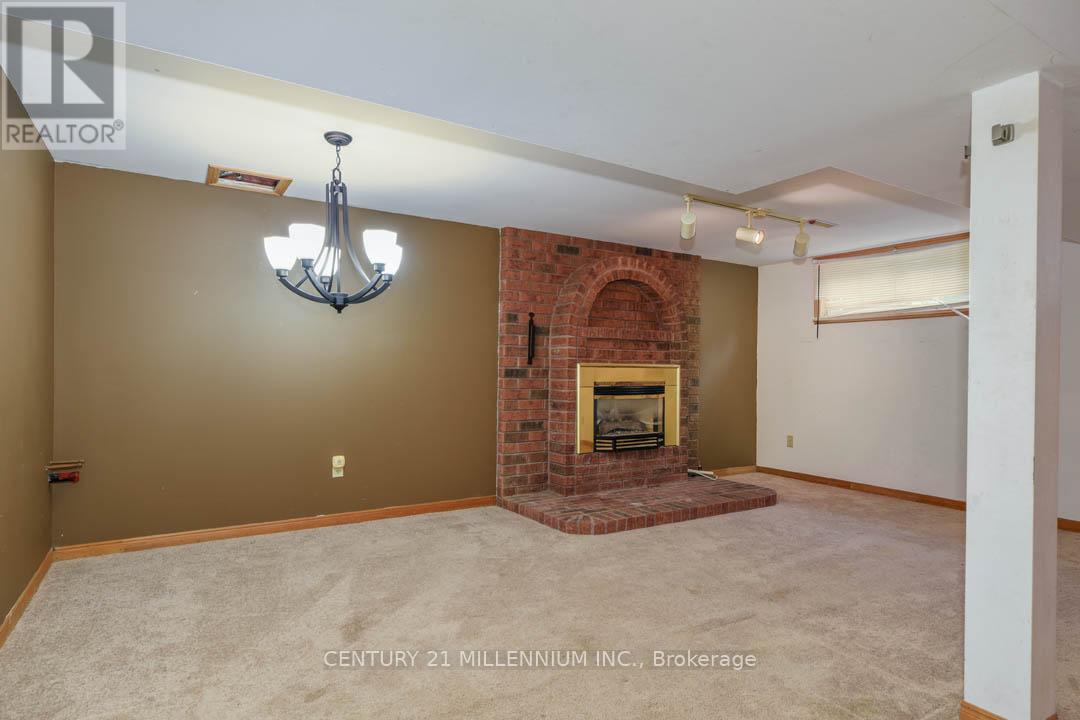24 Coles Street Barrie (Sunnidale), Ontario L4N 5W8
$738,900
Lovely curb appeal in this 2+1-bedroom, 2-bathroom home with a private backyard. The Foyer offers garage access and has a door to the backyard. There are Maple floors in the L-shaped Living and Dining. The Oak Kitchen has a stainless steel fridge, stove, and built-in microwave. The Primary used to be two rooms is the Seller's understanding and could be converted back to a 3-bedroom, if so desired. The Primary features a wall of mirrored closets. Bedroom #2 has a closet. A 5-piece bathroom and linen closet are on the main level. The lower level features a large Rec room with a gas fireplace, a Bedroom with a walk-in closet, a 3-pce bathroom, and a Laundry room. Excellent potential for a basement in-law suite. Spacious backyard awaiting your ideas complete with a patio with a Pergola, mature trees, and a garden shed. Fantastic location near Georgian College, schools, parks, shopping amenities & highways (400 & 26). 1 hr to Pearson Airport. 1.5 hour to Toronto. **** EXTRAS **** roof shingles (2020), furnace (2011) (id:48303)
Property Details
| MLS® Number | S9261939 |
| Property Type | Single Family |
| Community Name | Sunnidale |
| Parking Space Total | 5 |
| Structure | Shed |
Building
| Bathroom Total | 2 |
| Bedrooms Above Ground | 2 |
| Bedrooms Below Ground | 1 |
| Bedrooms Total | 3 |
| Amenities | Fireplace(s) |
| Appliances | Dishwasher, Dryer, Microwave, Refrigerator, Two Stoves, Washer, Window Coverings |
| Architectural Style | Raised Bungalow |
| Basement Development | Finished |
| Basement Type | N/a (finished) |
| Construction Style Attachment | Detached |
| Cooling Type | Central Air Conditioning |
| Exterior Finish | Brick, Vinyl Siding |
| Fireplace Present | Yes |
| Flooring Type | Hardwood, Ceramic |
| Foundation Type | Unknown |
| Heating Fuel | Natural Gas |
| Heating Type | Forced Air |
| Stories Total | 1 |
| Type | House |
| Utility Water | Municipal Water |
Parking
| Attached Garage |
Land
| Acreage | No |
| Sewer | Sanitary Sewer |
| Size Depth | 110 Ft |
| Size Frontage | 56 Ft ,2 In |
| Size Irregular | 56.18 X 110 Ft |
| Size Total Text | 56.18 X 110 Ft |
Rooms
| Level | Type | Length | Width | Dimensions |
|---|---|---|---|---|
| Lower Level | Recreational, Games Room | 6.67 m | 5.75 m | 6.67 m x 5.75 m |
| Lower Level | Bedroom 3 | 5.34 m | 3.22 m | 5.34 m x 3.22 m |
| Lower Level | Laundry Room | 3.78 m | 3.11 m | 3.78 m x 3.11 m |
| Main Level | Living Room | 3.93 m | 3.81 m | 3.93 m x 3.81 m |
| Main Level | Dining Room | 3.11 m | 2.75 m | 3.11 m x 2.75 m |
| Main Level | Kitchen | 3.46 m | 3.01 m | 3.46 m x 3.01 m |
| Main Level | Primary Bedroom | 6.22 m | 4.08 m | 6.22 m x 4.08 m |
| Main Level | Bedroom 2 | 2.94 m | 2.86 m | 2.94 m x 2.86 m |
https://www.realtor.ca/real-estate/27311101/24-coles-street-barrie-sunnidale-sunnidale
Interested?
Contact us for more information

181 Queen St East
Brampton, Ontario L6W 2B3
(905) 450-8300
HTTP://www.c21m.ca





























