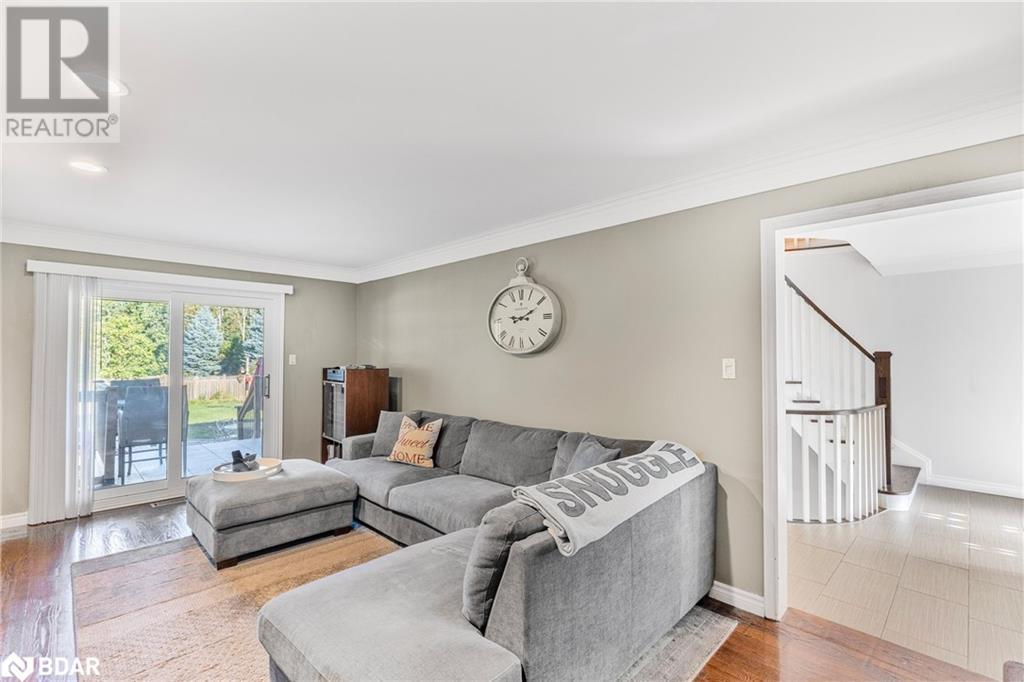24 Dyer Boulevard Barrie, Ontario L4N 9G2
$1,399,900
Welcome to Dyer Blvd! This charming brick home is nestled in a highly desirable neighbourhood, perfectly situated near golf courses, parks, public transit, schools, shopping, and Hwy 400. Boasting over 3,700 sq ft of living space, this residence offers a classic floor plan designed for both comfort and entertaining. The family room, featuring a cozy gas fireplace, opens up to a covered patio—an ideal spot for family gatherings. Expansive windows in the kitchen provide stunning views of the expansive backyard. The main floor laundry with a side entry adds convenience to your daily routine. The spacious master suite is a retreat in itself, complete with his and her walk-in closets and a 3-piece ensuite. Three additional bright and airy bedrooms are located close to the main 4-piece bathroom. The lower level is versatile, featuring a fifth bedroom with an adjoining room that can serve as a teen retreat, guest area, home gym, or hobby room. The large rec room, equipped with another gas fireplace, offers sliding doors with a walkup that leads directly to the backyard. Outside, you'll find a large serene backyard perfect for summer relaxation, complete with a hot tub to unwind and soak up the sun in privacy. A large shed/workshop with hydro is ideal for yard work or hobbies. (id:48303)
Property Details
| MLS® Number | 40645424 |
| Property Type | Single Family |
| Amenities Near By | Public Transit |
| Equipment Type | None |
| Features | Cul-de-sac, Paved Driveway, Automatic Garage Door Opener |
| Parking Space Total | 6 |
| Rental Equipment Type | None |
Building
| Bathroom Total | 3 |
| Bedrooms Above Ground | 4 |
| Bedrooms Below Ground | 1 |
| Bedrooms Total | 5 |
| Appliances | Dishwasher, Dryer, Refrigerator, Water Softener, Washer, Microwave Built-in, Gas Stove(s), Garage Door Opener, Hot Tub |
| Architectural Style | 2 Level |
| Basement Development | Finished |
| Basement Type | Full (finished) |
| Construction Style Attachment | Detached |
| Cooling Type | Central Air Conditioning |
| Exterior Finish | Brick |
| Fireplace Present | Yes |
| Fireplace Total | 2 |
| Fixture | Ceiling Fans |
| Foundation Type | Poured Concrete |
| Half Bath Total | 1 |
| Heating Fuel | Natural Gas |
| Heating Type | Forced Air |
| Stories Total | 2 |
| Size Interior | 3770 Sqft |
| Type | House |
| Utility Water | Municipal Water |
Parking
| Attached Garage |
Land
| Access Type | Highway Access |
| Acreage | No |
| Land Amenities | Public Transit |
| Sewer | Septic System |
| Size Frontage | 72 Ft |
| Size Total Text | Under 1/2 Acre |
| Zoning Description | Res |
Rooms
| Level | Type | Length | Width | Dimensions |
|---|---|---|---|---|
| Second Level | 4pc Bathroom | 6'0'' x 5'0'' | ||
| Second Level | Bedroom | 12'0'' x 11'0'' | ||
| Second Level | Bedroom | 12'6'' x 16'0'' | ||
| Second Level | Bedroom | 12'6'' x 11'0'' | ||
| Second Level | Full Bathroom | 5'0'' x 6'0'' | ||
| Second Level | Primary Bedroom | 26'0'' x 14'0'' | ||
| Basement | Cold Room | 4'0'' x 15'0'' | ||
| Basement | Workshop | 16'0'' x 14'0'' | ||
| Basement | Office | 13'0'' x 13'0'' | ||
| Basement | Bedroom | 13'0'' x 15'0'' | ||
| Basement | Recreation Room | 27'0'' x 13'0'' | ||
| Main Level | Laundry Room | 10'0'' x 7'0'' | ||
| Main Level | 2pc Bathroom | 4'0'' x 6'0'' | ||
| Main Level | Family Room | 21'0'' x 13'5'' | ||
| Main Level | Eat In Kitchen | 15'0'' x 19'0'' | ||
| Main Level | Living Room/dining Room | 33'0'' x 15'0'' |
https://www.realtor.ca/real-estate/27410145/24-dyer-boulevard-barrie
Interested?
Contact us for more information

218 Bayfield St.#200
Barrie, Ontario L4M 3B5
(705) 722-7100
(705) 722-5246
www.remaxchay.com/

152 Bayfield Street
Barrie, L4M 3B5
(705) 722-7100
(705) 722-5246
www.REMAXCHAY.com

































