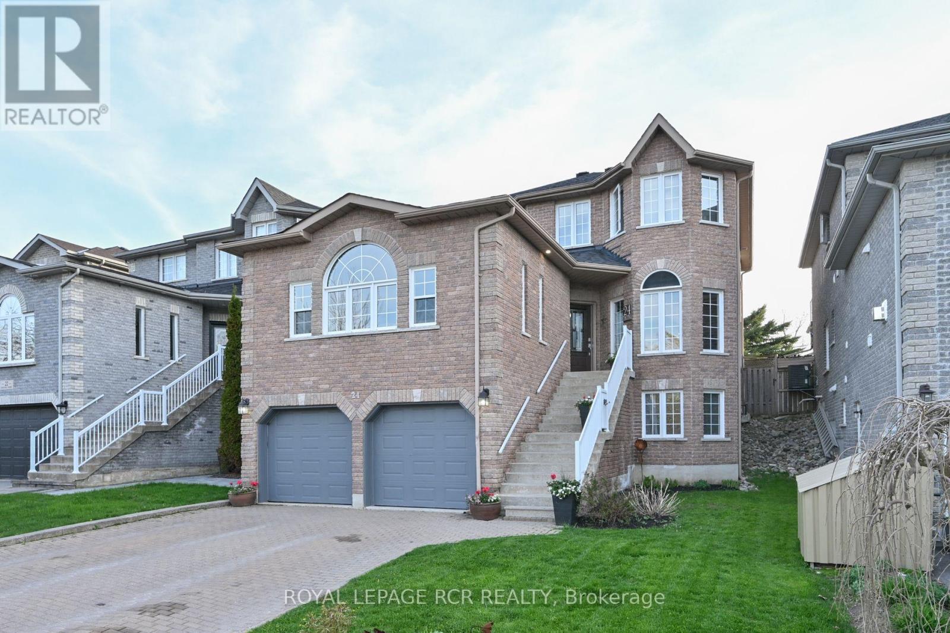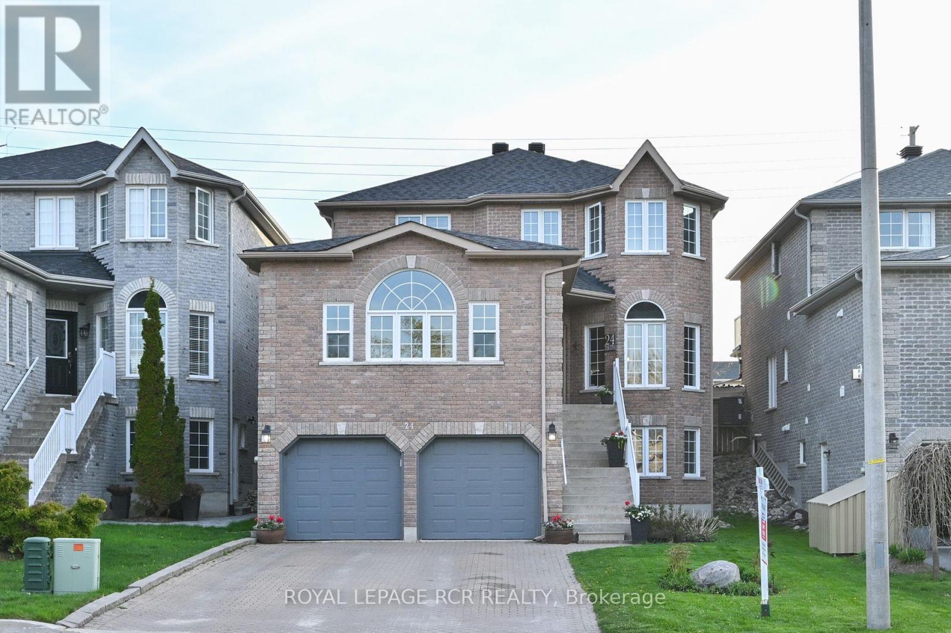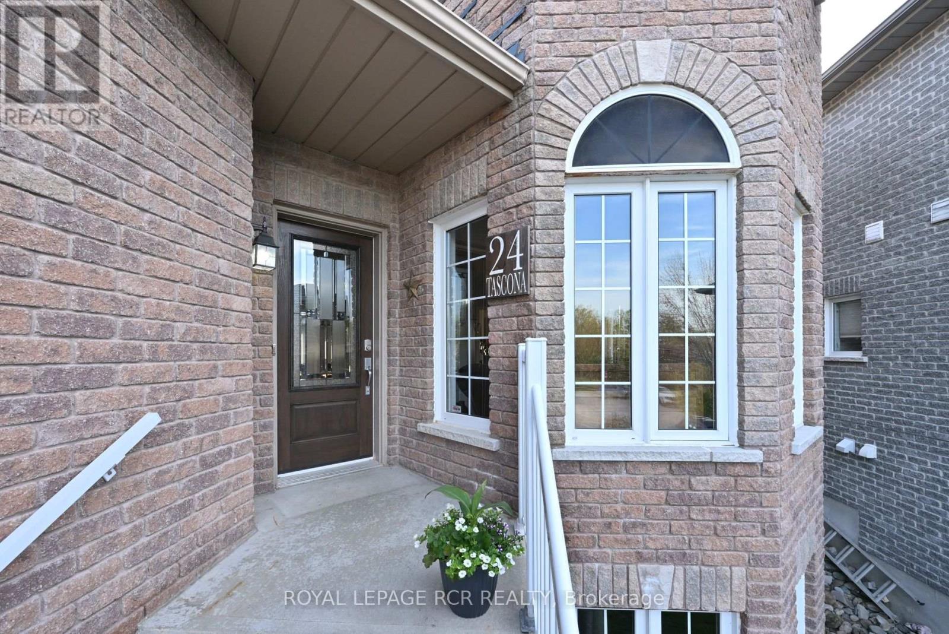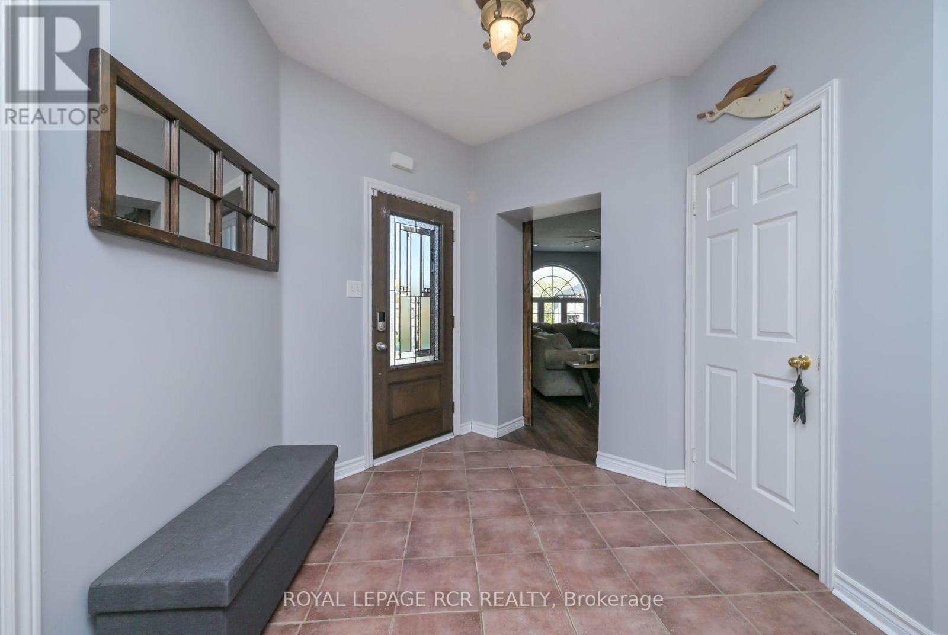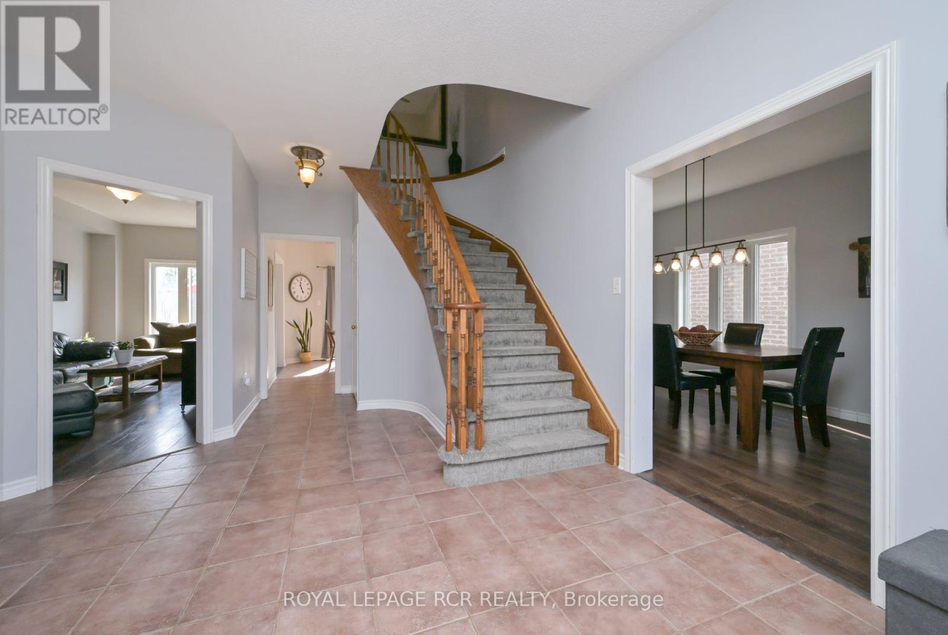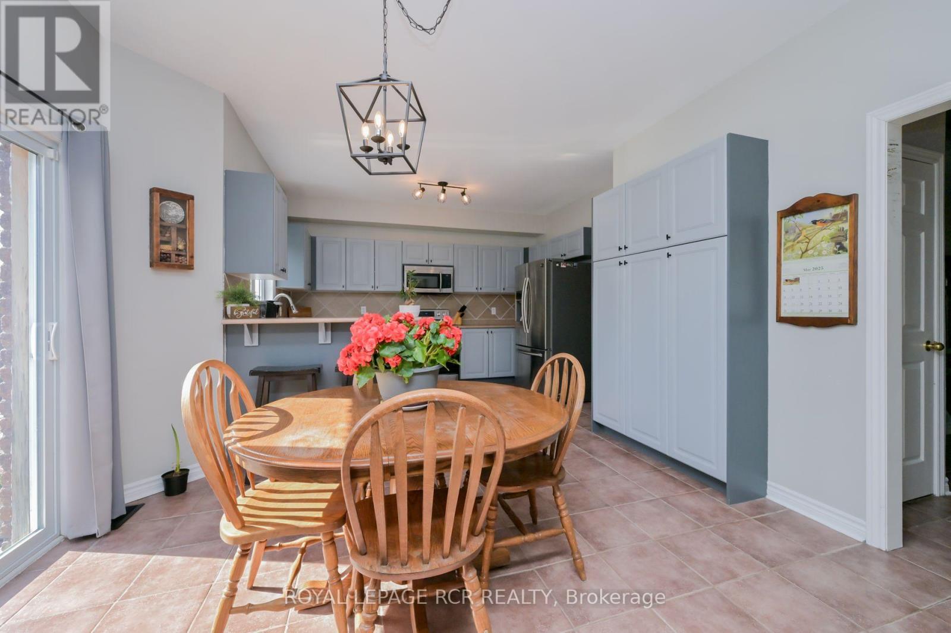24 Tascona Court Barrie, Ontario L4M 0C5
$1,199,000
Room for the whole family! Impressive all brick 4 bedroom home plus in law suite with separate entrance. Total 3777 sq ft of living space. Located at the end of a quiet cul de sac in sought after neighbourhood. Ideal location close to Little Lake, Georgian College, Hospital, mall/shopping, movie theatre. Park right across the street, public transportation, easy access to Hwy 400. Sunny, bright interior with spacious, open living area. Main floor finds a kitchen with a breakfast area, breakfast bar, pantry and walk-out to backyard deck. A formal dining room and sitting area, living and family rooms. Curved staircase leads to upstairs 4 large bedrooms including a primary bedroom with sitting area, 4 pc bathroom and walk in closet. The lower level finds a very comfortable, bright 1 bedroom in law suite with separate entrance, laundry room and above grade windows. Ideal for extended family or adult children. A fully fenced backyard with full length deck is great for family, BBQ and friend gatherings. Room to park 4 cars in the driveway. A very friendly, safe and quiet street - Move in and enjoy the summer to the fullest! (id:48303)
Property Details
| MLS® Number | S12150549 |
| Property Type | Single Family |
| Community Name | Little Lake |
| AmenitiesNearBy | Park, Public Transit, Hospital |
| CommunityFeatures | Community Centre |
| EquipmentType | Water Heater |
| Features | Cul-de-sac |
| ParkingSpaceTotal | 4 |
| RentalEquipmentType | Water Heater |
| Structure | Patio(s) |
Building
| BathroomTotal | 4 |
| BedroomsAboveGround | 4 |
| BedroomsBelowGround | 1 |
| BedroomsTotal | 5 |
| Age | 16 To 30 Years |
| Amenities | Fireplace(s) |
| Appliances | Water Softener, Dishwasher, Dryer, Garage Door Opener, Microwave, Two Stoves, Two Washers, Two Refrigerators |
| BasementDevelopment | Finished |
| BasementFeatures | Separate Entrance |
| BasementType | N/a (finished) |
| ConstructionStyleAttachment | Detached |
| CoolingType | Central Air Conditioning |
| ExteriorFinish | Brick |
| FireplacePresent | Yes |
| FlooringType | Laminate |
| FoundationType | Poured Concrete |
| HalfBathTotal | 1 |
| HeatingFuel | Natural Gas |
| HeatingType | Forced Air |
| StoriesTotal | 2 |
| SizeInterior | 2500 - 3000 Sqft |
| Type | House |
| UtilityWater | Municipal Water |
Parking
| Attached Garage | |
| Garage |
Land
| Acreage | No |
| LandAmenities | Park, Public Transit, Hospital |
| Sewer | Sanitary Sewer |
| SizeDepth | 110 Ft ,9 In |
| SizeFrontage | 39 Ft ,4 In |
| SizeIrregular | 39.4 X 110.8 Ft |
| SizeTotalText | 39.4 X 110.8 Ft |
| SurfaceWater | Lake/pond |
Rooms
| Level | Type | Length | Width | Dimensions |
|---|---|---|---|---|
| Second Level | Primary Bedroom | 5.09 m | 6.59 m | 5.09 m x 6.59 m |
| Second Level | Bedroom | 3.01 m | 3.85 m | 3.01 m x 3.85 m |
| Second Level | Bedroom | 3.03 m | 4.35 m | 3.03 m x 4.35 m |
| Second Level | Bedroom | 3.8 m | 2.73 m | 3.8 m x 2.73 m |
| Lower Level | Kitchen | 4.92 m | 3.81 m | 4.92 m x 3.81 m |
| Lower Level | Living Room | 2.99 m | 7.76 m | 2.99 m x 7.76 m |
| Lower Level | Bedroom | 3.79 m | 4.51 m | 3.79 m x 4.51 m |
| Lower Level | Laundry Room | 3.43 m | 2.95 m | 3.43 m x 2.95 m |
| Ground Level | Kitchen | 2.9 m | 3.95 m | 2.9 m x 3.95 m |
| Ground Level | Eating Area | 2.98 m | 3.84 m | 2.98 m x 3.84 m |
| Ground Level | Dining Room | 2.93 m | 6.99 m | 2.93 m x 6.99 m |
| Ground Level | Family Room | 2.94 m | 5.7 m | 2.94 m x 5.7 m |
| Ground Level | Living Room | 5.59 m | 6.69 m | 5.59 m x 6.69 m |
| Ground Level | Laundry Room | 2.4 m | 2.35 m | 2.4 m x 2.35 m |
https://www.realtor.ca/real-estate/28317119/24-tascona-court-barrie-little-lake-little-lake
Interested?
Contact us for more information
7 Victoria St. West, Po Box 759
Alliston, Ontario L9R 1V9

