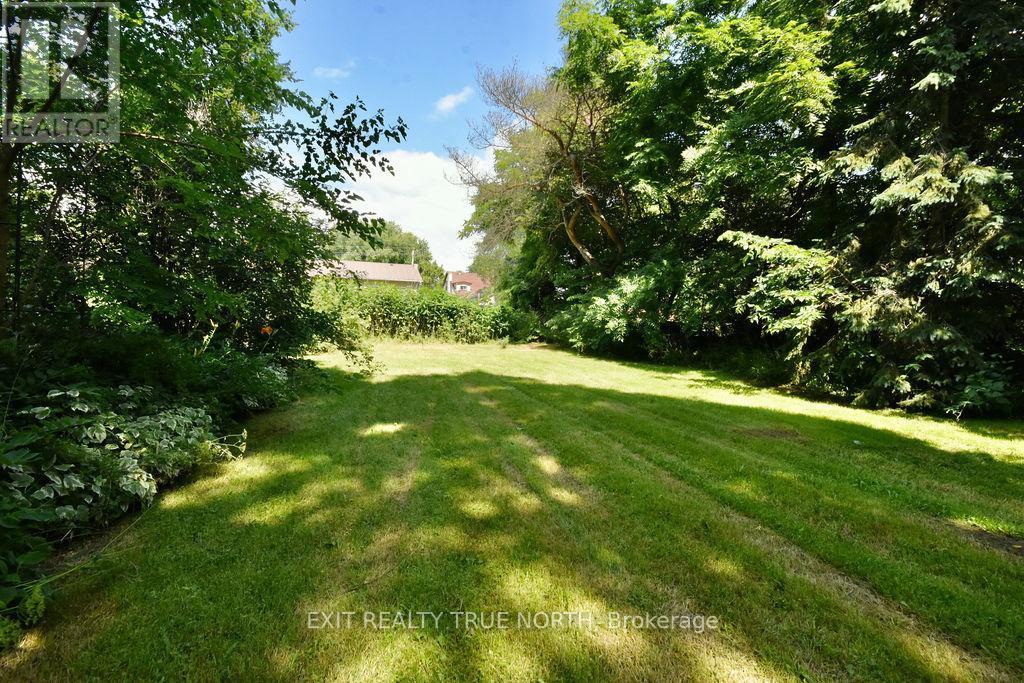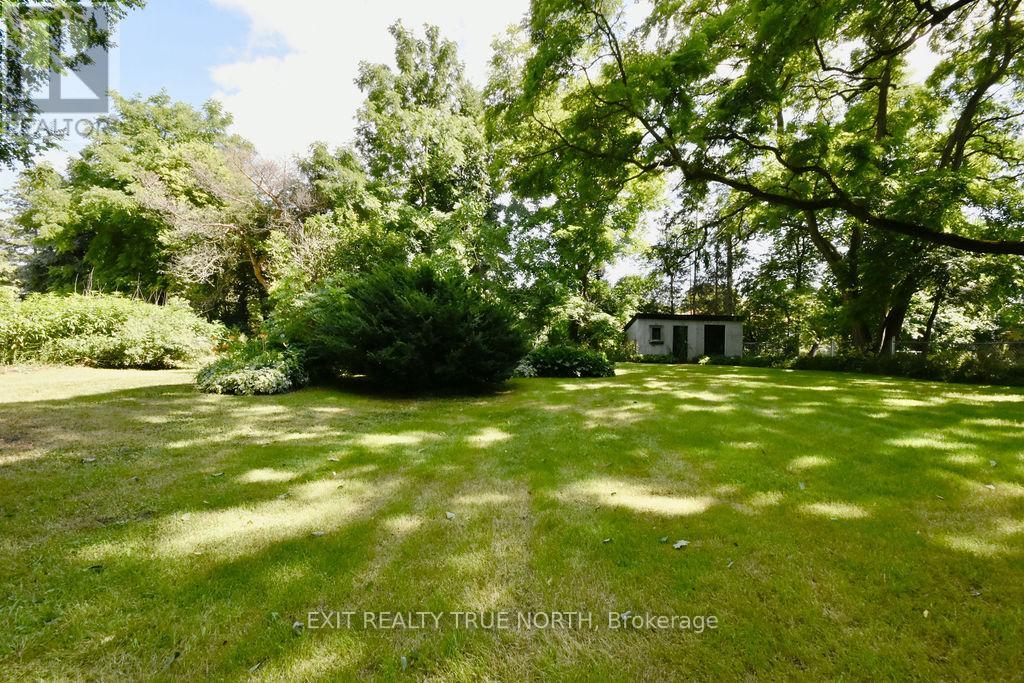2415 Ronald Road Springwater (Minesing), Ontario L9X 2C3
$845,000
Century home in the heart of Minesing proper, with quality details and glorious mature trees. A birdwatching, gardeners paradise. Details include hand hewn stair rail, carved plaster ceilings, Italian tiles, one of a kind custom mosaic bathroom, fat mouldings and Minesings original blacksmith bench in detached garage/shop. Four bedrooms, ample near 1/2 acre lawn space and walking distance to respected primary school, make it perfect for a growing family. Comfortably let the sunshine in through new windows, upgraded electrical, plumbing, cupboards and flooring. Close to farmland, trails, Barrie, skiing, golf, and Wasaga, or Woodland beaches. A very special gem! (id:48303)
Property Details
| MLS® Number | S9343835 |
| Property Type | Single Family |
| Community Name | Minesing |
| Amenities Near By | Place Of Worship, Schools |
| Community Features | Community Centre |
| Equipment Type | Water Heater |
| Features | Conservation/green Belt |
| Parking Space Total | 12 |
| Rental Equipment Type | Water Heater |
Building
| Bathroom Total | 2 |
| Bedrooms Above Ground | 4 |
| Bedrooms Total | 4 |
| Appliances | Dishwasher, Dryer, Refrigerator, Stove, Washer |
| Basement Development | Unfinished |
| Basement Type | Partial (unfinished) |
| Construction Style Attachment | Detached |
| Exterior Finish | Brick |
| Fireplace Present | Yes |
| Fireplace Total | 1 |
| Foundation Type | Stone, Concrete |
| Half Bath Total | 1 |
| Heating Fuel | Natural Gas |
| Heating Type | Forced Air |
| Stories Total | 2 |
| Type | House |
| Utility Water | Municipal Water |
Parking
| Detached Garage |
Land
| Acreage | No |
| Land Amenities | Place Of Worship, Schools |
| Sewer | Septic System |
| Size Depth | 231 Ft |
| Size Frontage | 92 Ft ,4 In |
| Size Irregular | 92.4 X 231 Ft |
| Size Total Text | 92.4 X 231 Ft|under 1/2 Acre |
| Zoning Description | Rg |
Rooms
| Level | Type | Length | Width | Dimensions |
|---|---|---|---|---|
| Second Level | Bedroom | 3.94 m | 5.11 m | 3.94 m x 5.11 m |
| Second Level | Bedroom | 3.94 m | 3.91 m | 3.94 m x 3.91 m |
| Second Level | Bedroom | 3.58 m | 3.58 m | 3.58 m x 3.58 m |
| Second Level | Bedroom | 3.56 m | 3.66 m | 3.56 m x 3.66 m |
| Main Level | Kitchen | 4.8 m | 3.89 m | 4.8 m x 3.89 m |
| Main Level | Living Room | 4.6 m | 3.71 m | 4.6 m x 3.71 m |
| Main Level | Dining Room | 2.59 m | 3.71 m | 2.59 m x 3.71 m |
| Main Level | Family Room | 4.17 m | 4.95 m | 4.17 m x 4.95 m |
https://www.realtor.ca/real-estate/27400030/2415-ronald-road-springwater-minesing-minesing
Interested?
Contact us for more information
1004b Carson Road Suite 5
Springwater, Ontario L9X 0T1
(705) 797-1004
www.exitrealtyssm.com/










































