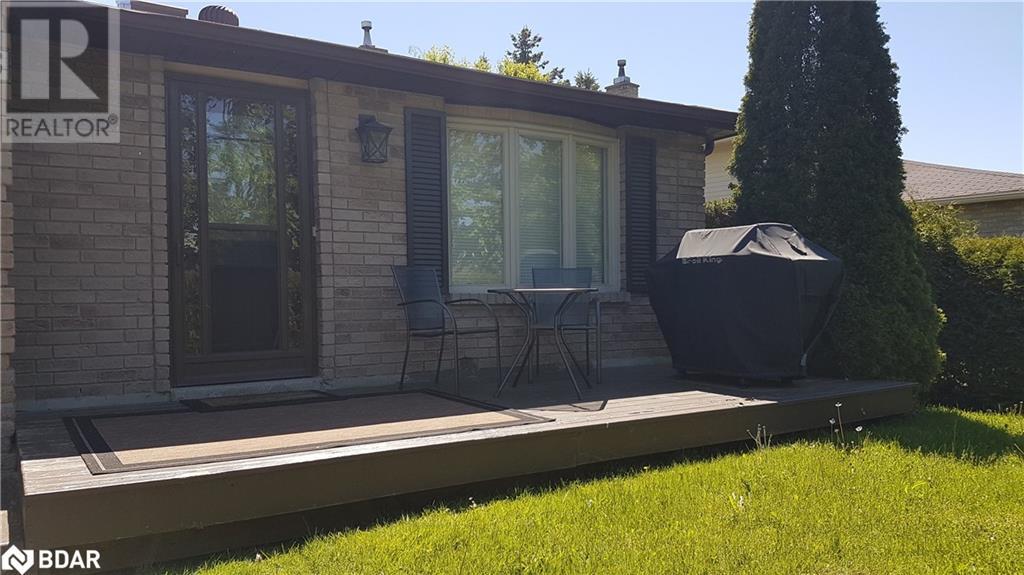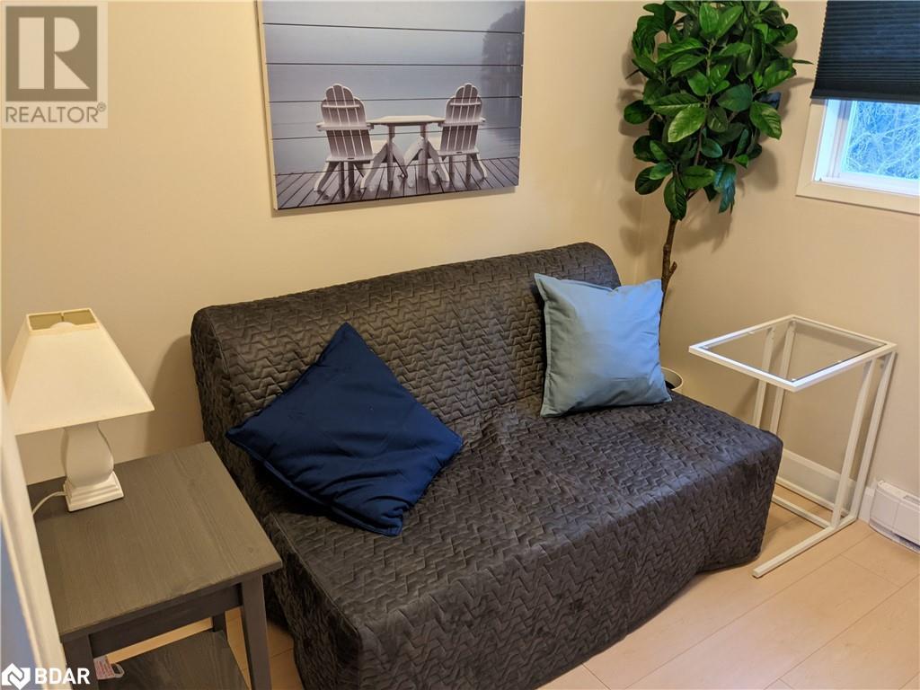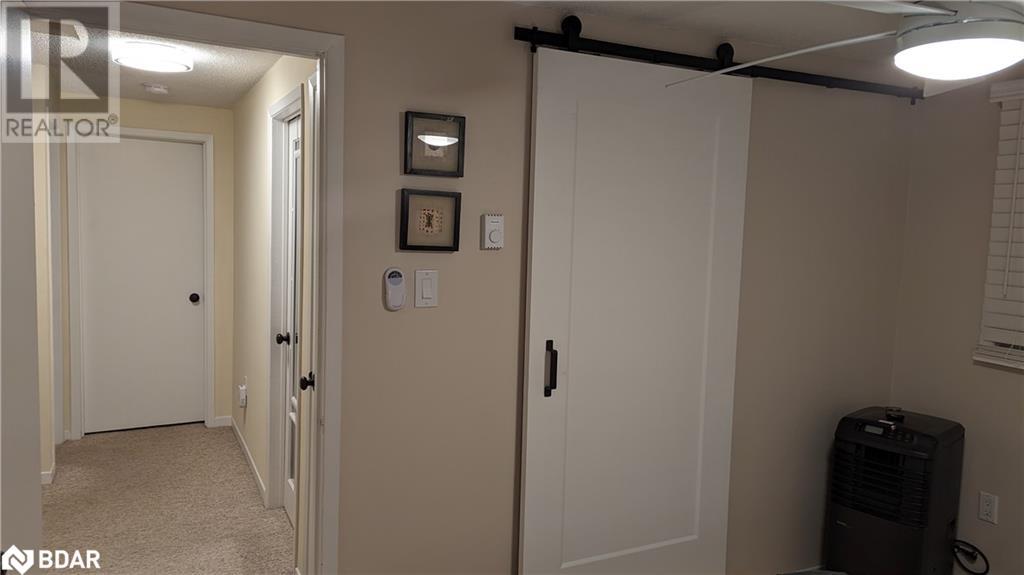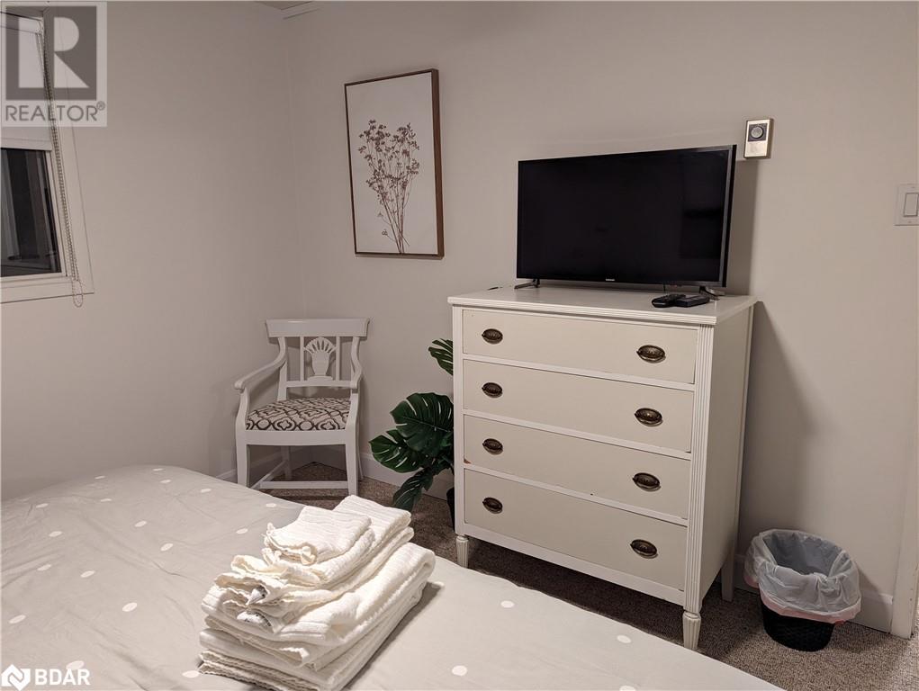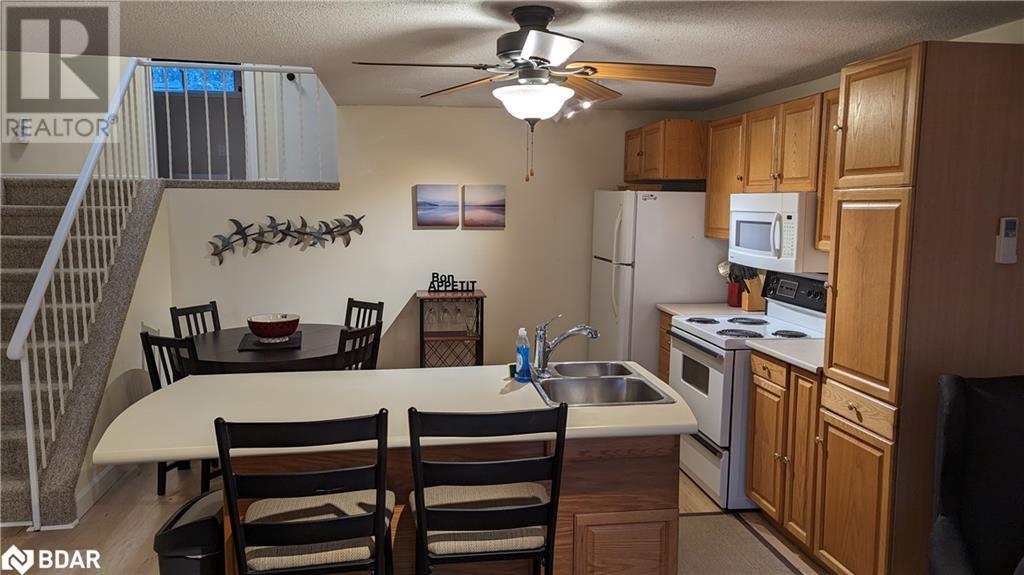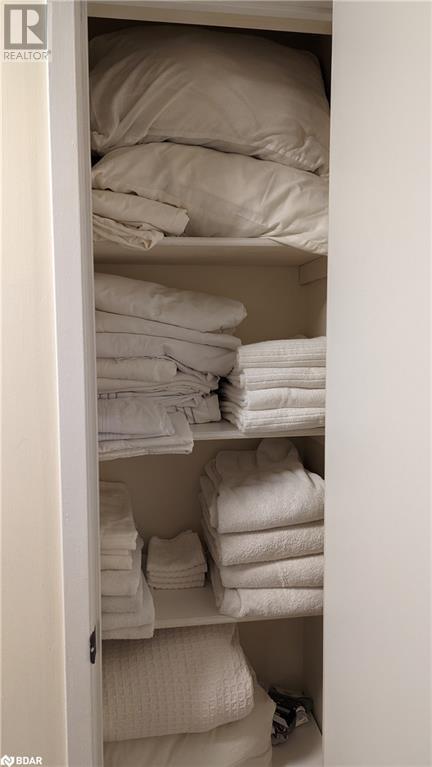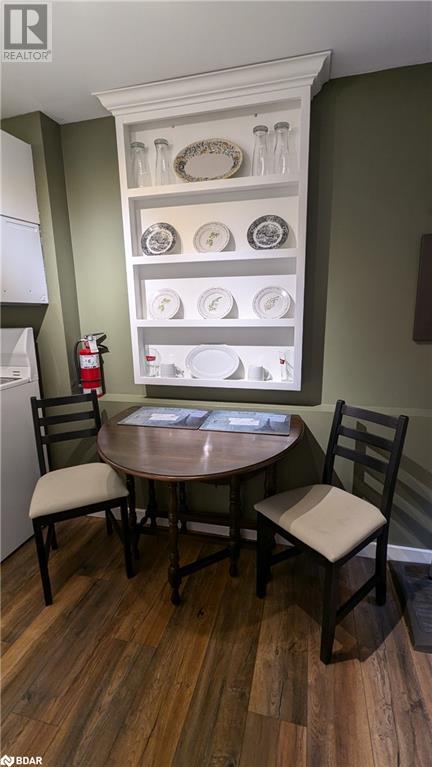243 Lillian Crescent Barrie, Ontario L4N 5Y8
$774,900
Discover your next investment gem in this beautifully furnished legal duplex, just a stone's throw from the serene greens of Sunnidale Park. The stunning skylight fills the space with natural light, creating a warm and inviting atmosphere.Perfect for investors, the upper unit is already rented at the top end of the market rent. Spacious, light-filled living areas and cozy bedrooms make this duplex appealing to tenants, ensuring a solid return on investment. Enjoy the comfort of gas fireplaces that keep the space warm in winter, enhancing the cozy ambience. Plus, you'll have your own private outdoor space ideal for relaxation or entertaining.Location couldn't be better! With easy access to walking trails, playgrounds, and local amenities, this duplex offers the perfect blend of urban living and nature. Don't miss out on this incredible opportunity! (id:48303)
Property Details
| MLS® Number | 40667193 |
| Property Type | Single Family |
| Amenities Near By | Park, Schools, Shopping |
| Equipment Type | Water Heater |
| Parking Space Total | 4 |
| Rental Equipment Type | Water Heater |
Building
| Bathroom Total | 2 |
| Bedrooms Above Ground | 3 |
| Bedrooms Below Ground | 1 |
| Bedrooms Total | 4 |
| Basement Development | Finished |
| Basement Type | Full (finished) |
| Constructed Date | 1986 |
| Construction Style Attachment | Detached |
| Cooling Type | Wall Unit |
| Exterior Finish | Brick |
| Foundation Type | Poured Concrete |
| Heating Fuel | Electric |
| Heating Type | Other |
| Size Interior | 1324 Sqft |
| Type | House |
| Utility Water | Municipal Water |
Land
| Acreage | No |
| Land Amenities | Park, Schools, Shopping |
| Sewer | Municipal Sewage System |
| Size Depth | 99 Ft |
| Size Frontage | 69 Ft |
| Size Total Text | Under 1/2 Acre |
| Zoning Description | Res, |
Rooms
| Level | Type | Length | Width | Dimensions |
|---|---|---|---|---|
| Second Level | 4pc Bathroom | Measurements not available | ||
| Second Level | Bedroom | 8'5'' x 7'11'' | ||
| Second Level | Bedroom | 11'7'' x 8'1'' | ||
| Second Level | Primary Bedroom | 11'8'' x 11'0'' | ||
| Basement | 3pc Bathroom | Measurements not available | ||
| Basement | Bedroom | 11'8'' x 10'2'' | ||
| Basement | Living Room | 13'0'' x 9'0'' | ||
| Basement | Kitchen | 9'5'' x 6'9'' | ||
| Main Level | Office | 14'0'' x 11'0'' | ||
| Main Level | Living Room | 12'10'' x 8'3'' | ||
| Main Level | Kitchen | 13'3'' x 12'10'' |
https://www.realtor.ca/real-estate/27569714/243-lillian-crescent-barrie
Interested?
Contact us for more information

A-566 Bryne Drive
Barrie, Ontario L4N 9P6
(705) 739-1000
(705) 739-1002
www.remaxcrosstown.ca/

