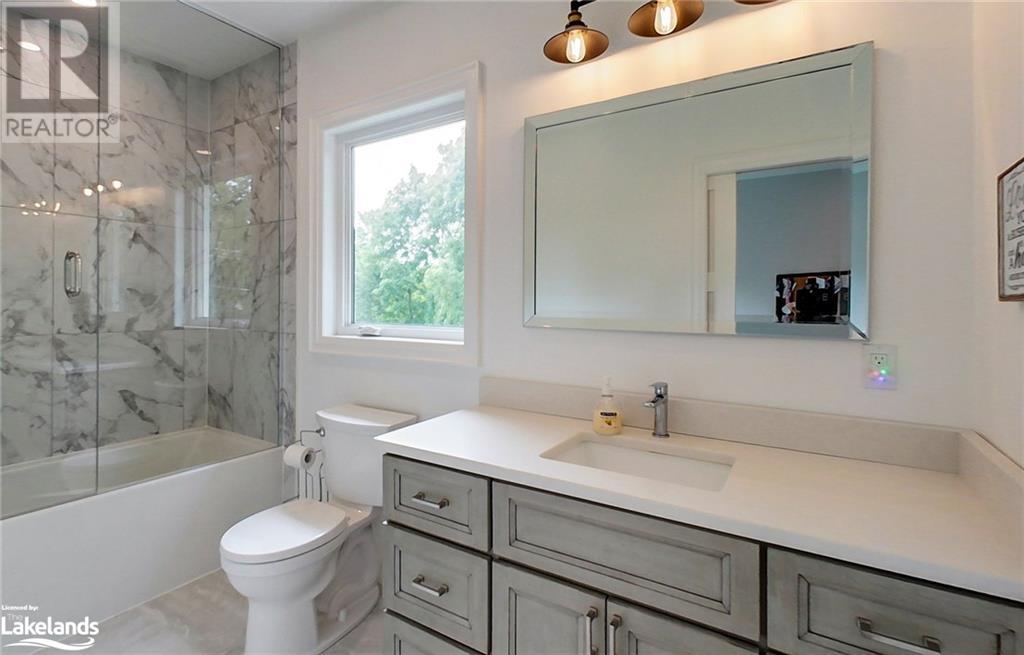245 Jane Street Stayner, Ontario L0M 1S0
$1,399,000
Bright 2-Storey Family Home (2021) PLUS 2 Bedroom Accessory Apartment, PLUS Private separate Office/Storage room for you and your family. Main house features Open Concept Kitchen with oversized Island, for family and friends together around. Lots of Cabinets, Built-in Appliances, Gas Range, Quartz Counter's, Main floor laundry, Large Primary Bedroom with 5 pc. spa like ensuite, 2 generous size bedrooms each with own 4 pc.bathrooms. In floor heating thru out Central Air. ACCESSORY APARTMENT consists of 2 bedrooms, Bright Livingroom with Hardwood floors, Eat-in Kitchen, private laundry area. Forced Air Heating, Central Air, Private Entrance. and Parking. Working from home in your own private office, separate from house, Office/Storage 644. sq. ft. Gas Heating/AC. Enjoy the private fenced backyard 69'x158', great size for your own pool, veggie garden, or your own Out Door Rink. Central Location to all major Highways for commuting to Barrie, Alliston & GTA. Enjoy all the year round activities Blue Mountain has to offer, or the sandy shores of Wasaga Beach, Shopping, Trails, Golf, Live Theater, Concerts, Public Transit etc. Call today to see what this beautiful home has to offer you and your family. (id:48303)
Property Details
| MLS® Number | 40626907 |
| Property Type | Single Family |
| Amenities Near By | Airport, Beach, Golf Nearby, Hospital, Public Transit, Schools, Ski Area |
| Communication Type | High Speed Internet |
| Community Features | Quiet Area, Community Centre |
| Equipment Type | Water Heater |
| Features | In-law Suite |
| Parking Space Total | 8 |
| Rental Equipment Type | Water Heater |
Building
| Bathroom Total | 5 |
| Bedrooms Above Ground | 5 |
| Bedrooms Total | 5 |
| Appliances | Dishwasher, Dryer, Oven - Built-in, Stove, Water Meter, Water Softener, Washer, Range - Gas, Microwave Built-in, Window Coverings, Wine Fridge |
| Architectural Style | 2 Level |
| Basement Development | Unfinished |
| Basement Type | Crawl Space (unfinished) |
| Construction Style Attachment | Detached |
| Cooling Type | Central Air Conditioning |
| Exterior Finish | Vinyl Siding |
| Fire Protection | Smoke Detectors |
| Fireplace Present | Yes |
| Fireplace Total | 1 |
| Half Bath Total | 1 |
| Heating Fuel | Electric, Natural Gas |
| Heating Type | Baseboard Heaters, In Floor Heating, Forced Air |
| Stories Total | 2 |
| Size Interior | 3277 Sqft |
| Type | House |
| Utility Water | Municipal Water |
Land
| Access Type | Highway Access |
| Acreage | No |
| Land Amenities | Airport, Beach, Golf Nearby, Hospital, Public Transit, Schools, Ski Area |
| Landscape Features | Landscaped |
| Sewer | Municipal Sewage System |
| Size Depth | 158 Ft |
| Size Frontage | 69 Ft |
| Size Total Text | Under 1/2 Acre |
| Zoning Description | Rs |
Rooms
| Level | Type | Length | Width | Dimensions |
|---|---|---|---|---|
| Second Level | 4pc Bathroom | 10'4'' x 5'0'' | ||
| Second Level | Bedroom | 15'8'' x 9'2'' | ||
| Second Level | 4pc Bathroom | 11'5'' x 5'0'' | ||
| Second Level | Bedroom | 16'9'' x 9'8'' | ||
| Second Level | Full Bathroom | 10'6'' x 15'1'' | ||
| Second Level | Primary Bedroom | 16'10'' x 16'6'' | ||
| Main Level | Storage | 9'5'' x 13'9'' | ||
| Main Level | Office | 14'3'' x 19'0'' | ||
| Main Level | Laundry Room | 7'8'' x 9'5'' | ||
| Main Level | 4pc Bathroom | 8'0'' x 5'0'' | ||
| Main Level | Bedroom | 9'0'' x 10'7'' | ||
| Main Level | Primary Bedroom | 11'8'' x 10'7'' | ||
| Main Level | Living Room | 11'8'' x 18'8'' | ||
| Main Level | Eat In Kitchen | 11'5'' x 13'1'' | ||
| Main Level | Laundry Room | 10'8'' x 5'1'' | ||
| Main Level | 2pc Bathroom | 10'8'' x 5'0'' | ||
| Main Level | Living Room | 21'7'' x 15'0'' | ||
| Main Level | Dinette | 12'2'' x 7'0'' | ||
| Main Level | Kitchen | 17'2'' x 17'0'' | ||
| Main Level | Foyer | 9'5'' x 2'11'' |
Utilities
| Electricity | Available |
| Natural Gas | Available |
| Telephone | Available |
https://www.realtor.ca/real-estate/27233199/245-jane-street-stayner
Interested?
Contact us for more information
1249 Mosley St.
Wasaga Beach, Ontario L9Z 2E5
(705) 429-4800
https://locationsnorth.com/



































