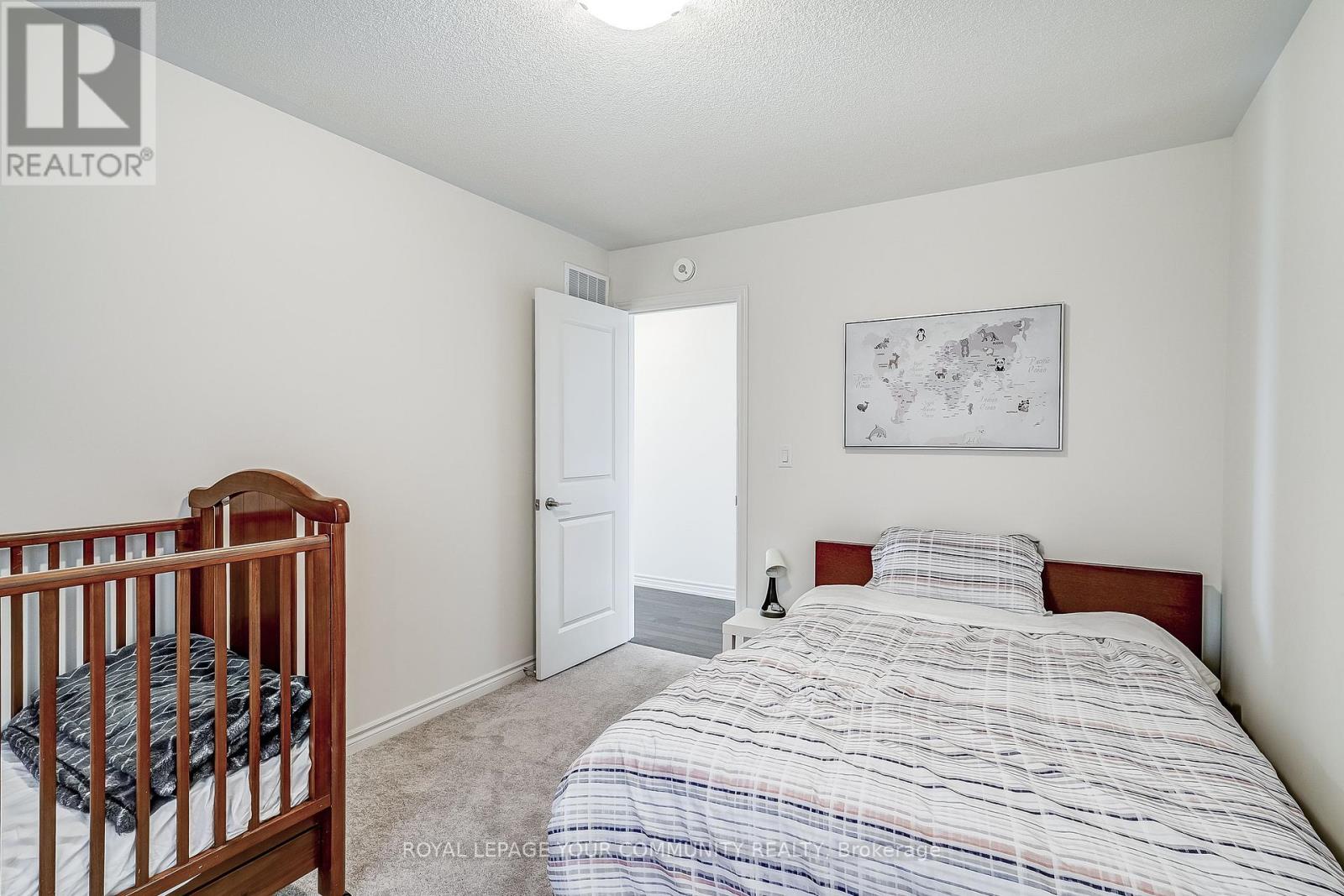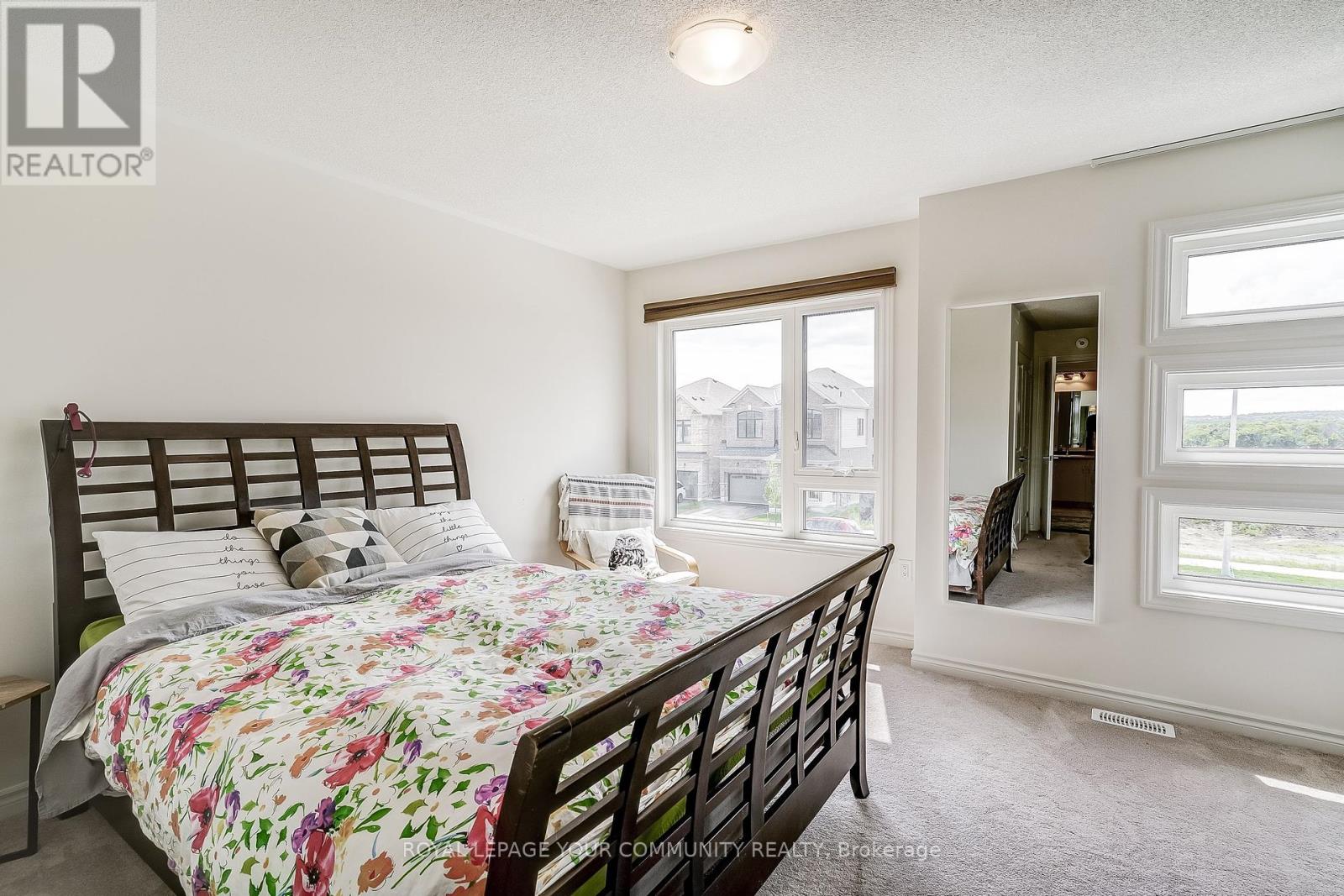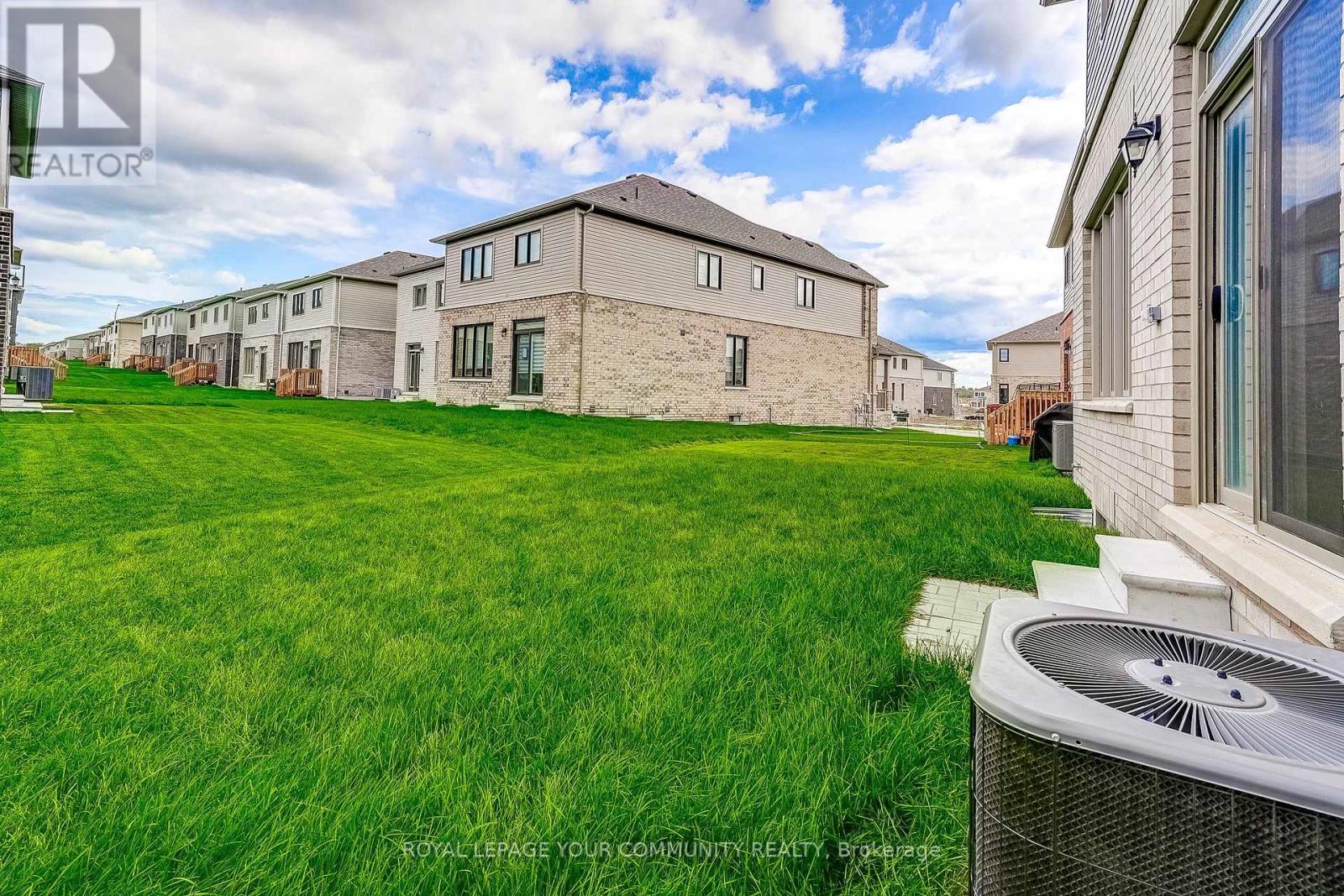249 Madelaine Drive Barrie, Ontario L9J 0P3
$1,199,000
Welcome to 249 Madelaine Dr, a modern ENERGY STAR-certified 4-bedroom home in Barries sought-after South end. This 2,240 sq. ft. property features 9-ft ceilings, a chefs kitchen with under-cabinet lighting, custom cabinets, and a smart app-controlled garage. The spacious primary bedroom includes a luxurious ensuite and walk-in closet. This home is ideal for families, located across from a peaceful park with walking trails and steps from Primary and Secondary Public and Catholic Schools. National Pines Golf Club is a short drive to your long drive!, while Highway 400 and Barrie South GO Station offer easy commuting. You'll also find major retailers like Costco and Walmart nearby, plus Barries stunning waterfront beaches and parks.This home combines luxury and convenience in a prime location don't miss your chance to live in one of Barries best neighbourhoods! (id:48303)
Property Details
| MLS® Number | S9350755 |
| Property Type | Single Family |
| Community Name | Rural Barrie Southeast |
| Amenities Near By | Public Transit, Schools |
| Community Features | Community Centre |
| Parking Space Total | 4 |
Building
| Bathroom Total | 3 |
| Bedrooms Above Ground | 4 |
| Bedrooms Total | 4 |
| Appliances | Dishwasher, Dryer, Range, Refrigerator, Washer |
| Basement Development | Unfinished |
| Basement Type | N/a (unfinished) |
| Construction Style Attachment | Detached |
| Cooling Type | Central Air Conditioning |
| Exterior Finish | Brick, Shingles |
| Flooring Type | Hardwood |
| Half Bath Total | 1 |
| Heating Fuel | Natural Gas |
| Heating Type | Forced Air |
| Stories Total | 2 |
| Type | House |
| Utility Water | Municipal Water |
Parking
| Attached Garage |
Land
| Acreage | No |
| Land Amenities | Public Transit, Schools |
| Sewer | Sanitary Sewer |
| Size Depth | 91 Ft ,10 In |
| Size Frontage | 33 Ft ,1 In |
| Size Irregular | 33.14 X 91.86 Ft |
| Size Total Text | 33.14 X 91.86 Ft|under 1/2 Acre |
| Zoning Description | R5 |
Rooms
| Level | Type | Length | Width | Dimensions |
|---|---|---|---|---|
| Second Level | Primary Bedroom | 3.84 m | 4.6 m | 3.84 m x 4.6 m |
| Second Level | Bedroom 2 | 3.94 m | 5.92 m | 3.94 m x 5.92 m |
| Second Level | Bedroom 3 | 3.73 m | 2.97 m | 3.73 m x 2.97 m |
| Second Level | Bedroom 4 | 3.61 m | 3.81 m | 3.61 m x 3.81 m |
| Second Level | Laundry Room | 2.51 m | 1.91 m | 2.51 m x 1.91 m |
| Basement | Cold Room | 0.11 m | 0.19 m | 0.11 m x 0.19 m |
| Main Level | Foyer | 2.16 m | 2.57 m | 2.16 m x 2.57 m |
| Main Level | Dining Room | 3.45 m | 3.17 m | 3.45 m x 3.17 m |
| Main Level | Family Room | 4.27 m | 4.88 m | 4.27 m x 4.88 m |
| Main Level | Kitchen | 3.45 m | 3.58 m | 3.45 m x 3.58 m |
| Main Level | Den | 3.07 m | 2.44 m | 3.07 m x 2.44 m |
Utilities
| Cable | Available |
| Sewer | Installed |
https://www.realtor.ca/real-estate/27418175/249-madelaine-drive-barrie-rural-barrie-southeast
Interested?
Contact us for more information

187 King Street East
Toronto, Ontario M5A 1J5
(416) 637-8000
(416) 361-9969










































