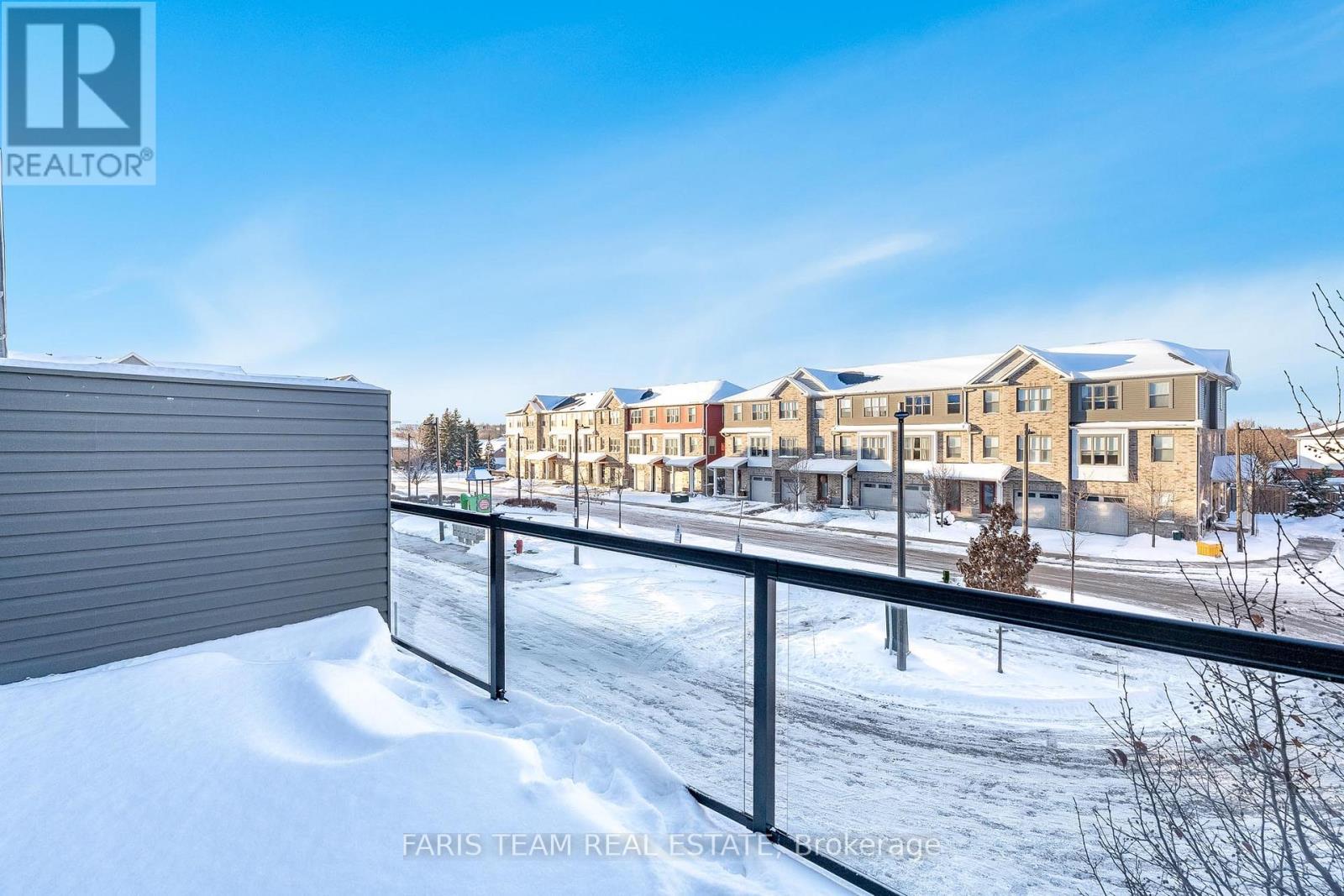25 - 1 Leggott Avenue Barrie, Ontario L4N 6B1
$699,900Maintenance, Parcel of Tied Land
$213 Monthly
Maintenance, Parcel of Tied Land
$213 MonthlyTop 5 Reasons You Will Love This Home: 1) Modern 4-storey townhome offering incredible flexibility, hosting a main level with a bedroom complete with access to a full bathroom, perfect for guests, extended family, or a private home office, along with a third level featuring two spacious bedrooms, each with its own private ensuite, and one with a walk-in closet, plus the added convenience of third level laundry 2) Chef's dream second level kitchen boasting sleek white cabinets, stainless-steel appliances, granite countertops, under-cabinet lighting, an upgraded walk-in pantry, and enough room for a cozy eat-in space or the option to add an island for entertaining 3) Appreciate the added features of no carpet throughout, with marble-looking porcelain tile and durable laminate flooring underfoot, creating a low-maintenance modern aesthetic 4) Located just minutes from Highway 400, public transit, and Barrie South GO station, delivering a commuters dream while being a short walk to nearby amenities, including corner stores, restaurants, and parks 5) Unspoiled basement presenting endless possibilities, such as a gym, recreation room, or a personalized retreat, along with a balcony off the kitchen, overlooking a charming park, perfect for kids or simply unwinding, and a one-car garage, driveway, ample visitor parking, and the added benefit of no grass to cut. Age 7. Visit our website for more detailed information. (id:48303)
Open House
This property has open houses!
2:00 pm
Ends at:3:30 pm
Property Details
| MLS® Number | S11913092 |
| Property Type | Single Family |
| Community Name | Painswick North |
| AmenitiesNearBy | Park, Public Transit, Schools |
| ParkingSpaceTotal | 2 |
Building
| BathroomTotal | 4 |
| BedroomsAboveGround | 3 |
| BedroomsTotal | 3 |
| Appliances | Dishwasher, Dryer, Microwave, Range, Refrigerator, Stove, Washer, Window Coverings |
| BasementDevelopment | Unfinished |
| BasementType | Full (unfinished) |
| ConstructionStyleAttachment | Attached |
| CoolingType | Central Air Conditioning |
| ExteriorFinish | Brick, Vinyl Siding |
| FlooringType | Laminate, Porcelain Tile, Tile |
| FoundationType | Poured Concrete |
| HalfBathTotal | 1 |
| HeatingFuel | Natural Gas |
| HeatingType | Forced Air |
| SizeInterior | 1499.9875 - 1999.983 Sqft |
| Type | Row / Townhouse |
| UtilityWater | Municipal Water |
Parking
| Attached Garage |
Land
| Acreage | No |
| LandAmenities | Park, Public Transit, Schools |
| Sewer | Sanitary Sewer |
| SizeDepth | 39 Ft |
| SizeFrontage | 16 Ft |
| SizeIrregular | 16 X 39 Ft |
| SizeTotalText | 16 X 39 Ft|under 1/2 Acre |
| ZoningDescription | C4 |
Rooms
| Level | Type | Length | Width | Dimensions |
|---|---|---|---|---|
| Second Level | Kitchen | 4.64 m | 4.29 m | 4.64 m x 4.29 m |
| Second Level | Dining Room | 4.64 m | 4.26 m | 4.64 m x 4.26 m |
| Third Level | Bedroom | 4.67 m | 3.48 m | 4.67 m x 3.48 m |
| Third Level | Bedroom | 4.65 m | 2.92 m | 4.65 m x 2.92 m |
| Third Level | Laundry Room | 1.42 m | 0.98 m | 1.42 m x 0.98 m |
| Main Level | Bedroom | 3.43 m | 2.5 m | 3.43 m x 2.5 m |
Interested?
Contact us for more information
443 Bayview Drive
Barrie, Ontario L4N 8Y2
443 Bayview Drive
Barrie, Ontario L4N 8Y2
















