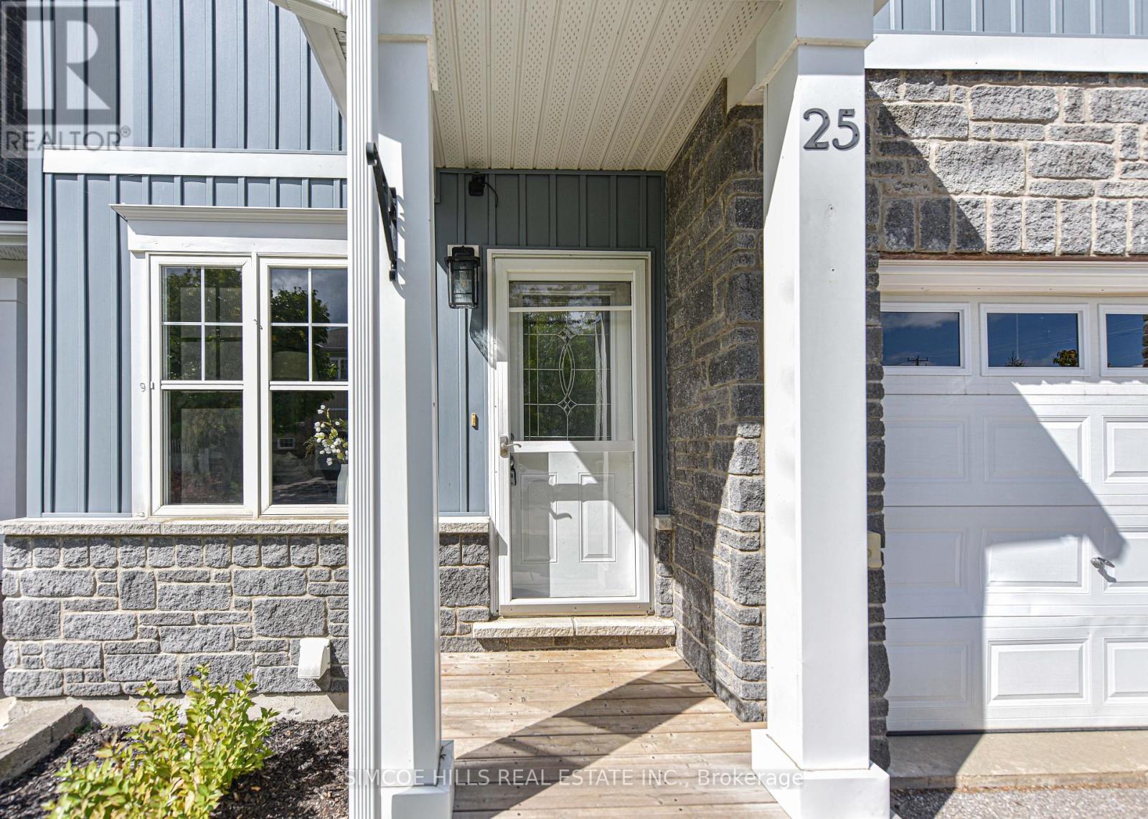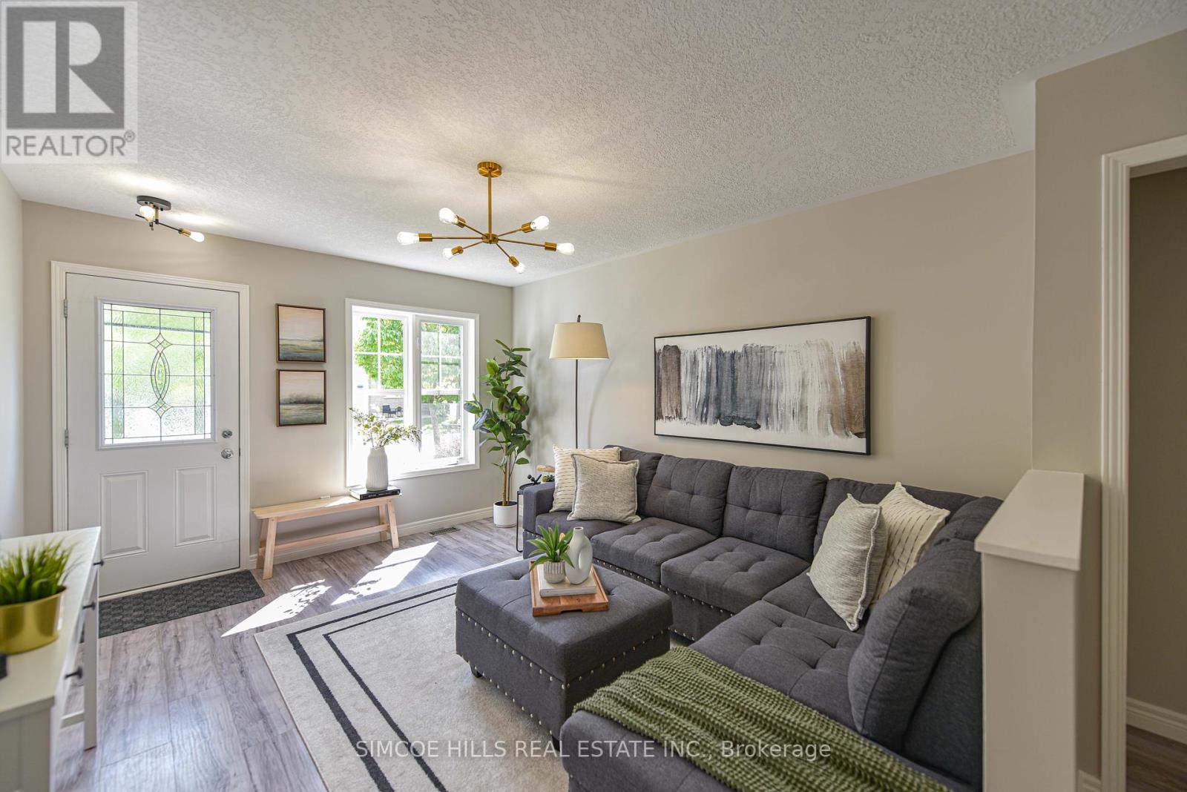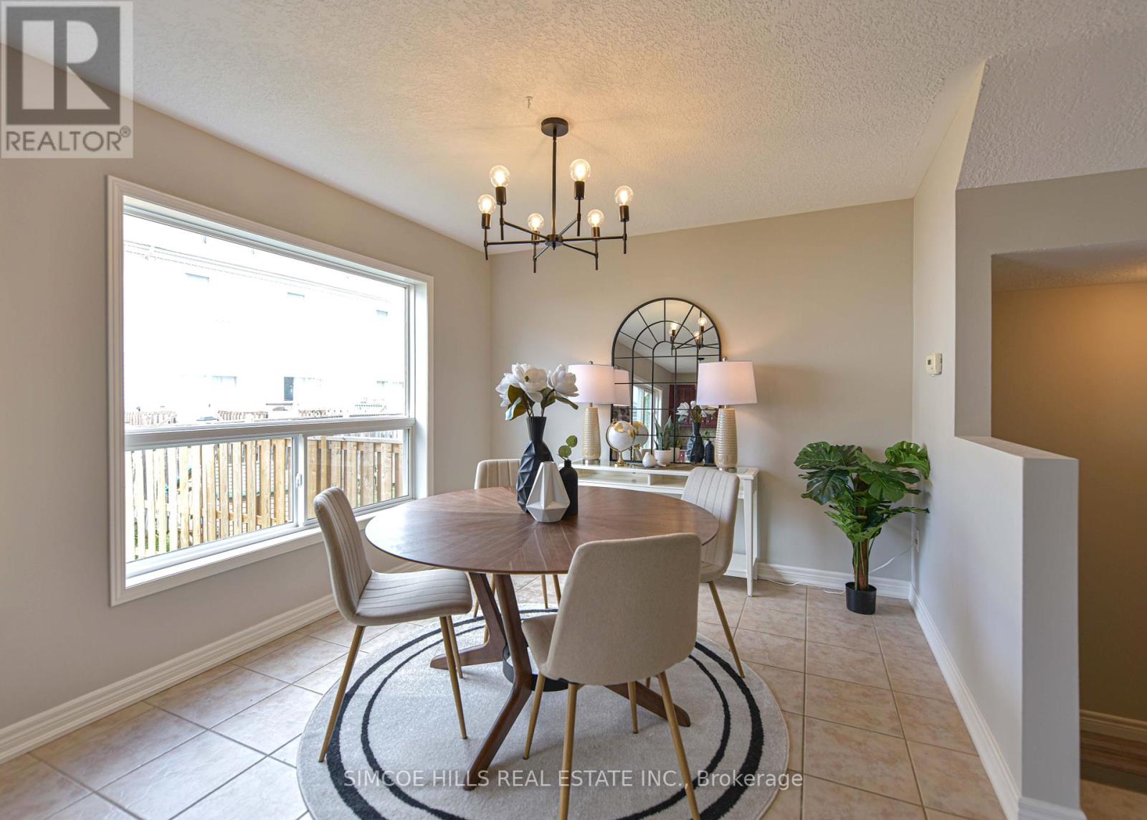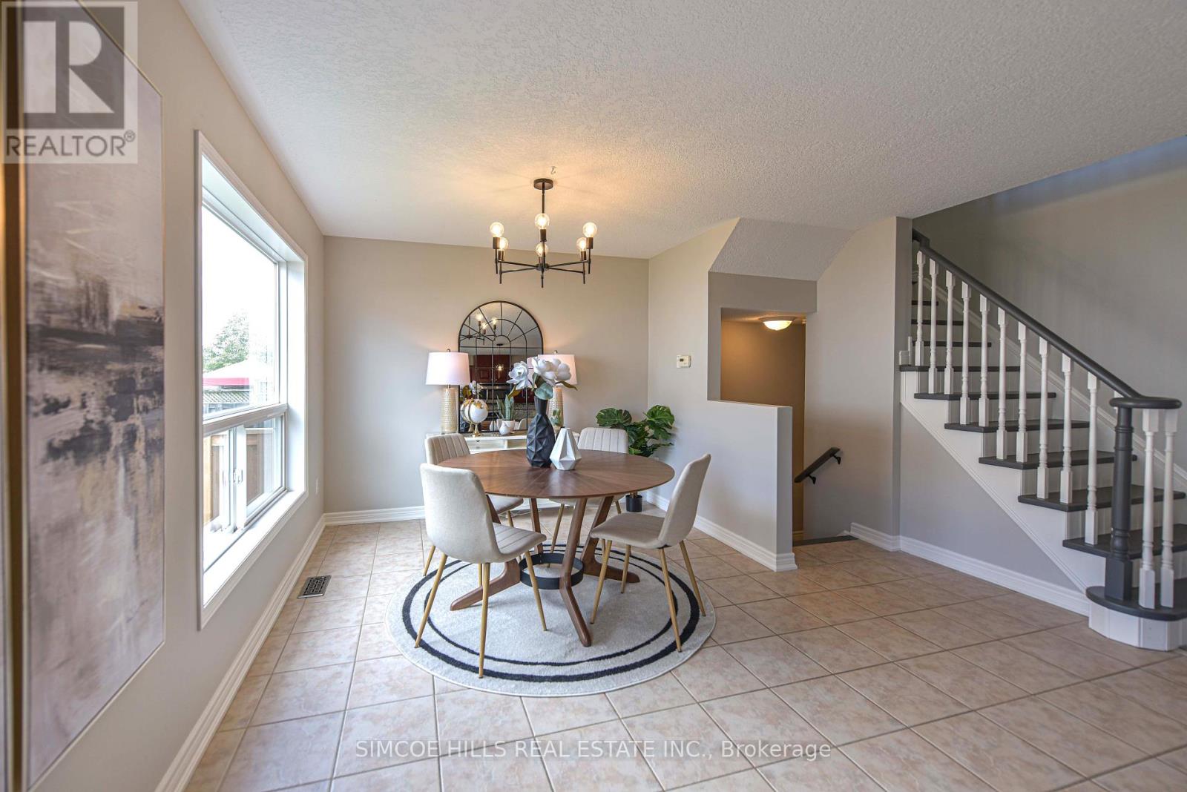25 - 800 West Ridge Boulevard Orillia, Ontario L3V 0A1
$595,000Maintenance, Parcel of Tied Land
$103.35 Monthly
Maintenance, Parcel of Tied Land
$103.35 MonthlyThis immaculately cared for & rare 4 bedroom townhome is perfect for a growing family or as a student rental. The main floor features a huge kitchen, New fridge, stove and dishwasher (2024), spacious living room, and 2-piece washroom. Watch the kids play in the fully fenced (2023) backyard. Upstairs & to the right is a large bright bedroom that can also become a family room or office. The primary suite features a full ensuite and walk-in closet. 2 more bedrooms and a full bathroom are also ready for your family. Bonus; owned furnace (2020), A/C (2020), and water softener (2019). Redone front vinyl siding (2021) Gutters & gutter guards on porch roof (2021).Duct cleaning & additional smoke detectors (2024) installed for your health & safety. Don't miss your chance to own this worry-free 4 bedroom Westridge home! (id:48303)
Property Details
| MLS® Number | S9314526 |
| Property Type | Single Family |
| Community Name | Orillia |
| Amenities Near By | Park, Public Transit, Schools |
| Community Features | School Bus |
| Equipment Type | Water Heater - Gas |
| Features | Flat Site, Carpet Free, Sump Pump |
| Parking Space Total | 2 |
| Rental Equipment Type | Water Heater - Gas |
Building
| Bathroom Total | 3 |
| Bedrooms Above Ground | 4 |
| Bedrooms Total | 4 |
| Appliances | Garage Door Opener Remote(s), Water Heater, Water Softener, Blinds, Dishwasher, Dryer, Microwave, Refrigerator, Stove, Washer |
| Basement Development | Unfinished |
| Basement Type | N/a (unfinished) |
| Construction Style Attachment | Attached |
| Cooling Type | Central Air Conditioning |
| Exterior Finish | Aluminum Siding |
| Foundation Type | Poured Concrete |
| Half Bath Total | 1 |
| Heating Fuel | Natural Gas |
| Heating Type | Forced Air |
| Stories Total | 2 |
| Type | Row / Townhouse |
| Utility Water | Municipal Water |
Parking
| Garage |
Land
| Acreage | No |
| Fence Type | Fenced Yard |
| Land Amenities | Park, Public Transit, Schools |
| Sewer | Sanitary Sewer |
| Size Depth | 88 Ft |
| Size Frontage | 23 Ft ,11 In |
| Size Irregular | 23.92 X 88.02 Ft |
| Size Total Text | 23.92 X 88.02 Ft |
| Zoning Description | Wrr5-1 |
Rooms
| Level | Type | Length | Width | Dimensions |
|---|---|---|---|---|
| Second Level | Primary Bedroom | 14.26 m | 13.46 m | 14.26 m x 13.46 m |
| Second Level | Bathroom | 2.36 m | 1.52 m | 2.36 m x 1.52 m |
| Second Level | Bedroom | 3.05 m | 3.02 m | 3.05 m x 3.02 m |
| Second Level | Bedroom | 3.46 m | 3.04 m | 3.46 m x 3.04 m |
| Second Level | Bedroom | 3.35 m | 4 m | 3.35 m x 4 m |
| Second Level | Bathroom | 2.36 m | 1.52 m | 2.36 m x 1.52 m |
| Ground Level | Living Room | 3.44 m | 5.48 m | 3.44 m x 5.48 m |
| Ground Level | Kitchen | 7.01 m | 4.12 m | 7.01 m x 4.12 m |
| Ground Level | Bathroom | 2.28 m | 2.28 m x Measurements not available |
Utilities
| Cable | Installed |
| Sewer | Installed |
https://www.realtor.ca/real-estate/27397499/25-800-west-ridge-boulevard-orillia-orillia
Interested?
Contact us for more information

301 Laclie Street Unit 2
Orillia, Ontario L3V 4N9
(705) 325-6262



























