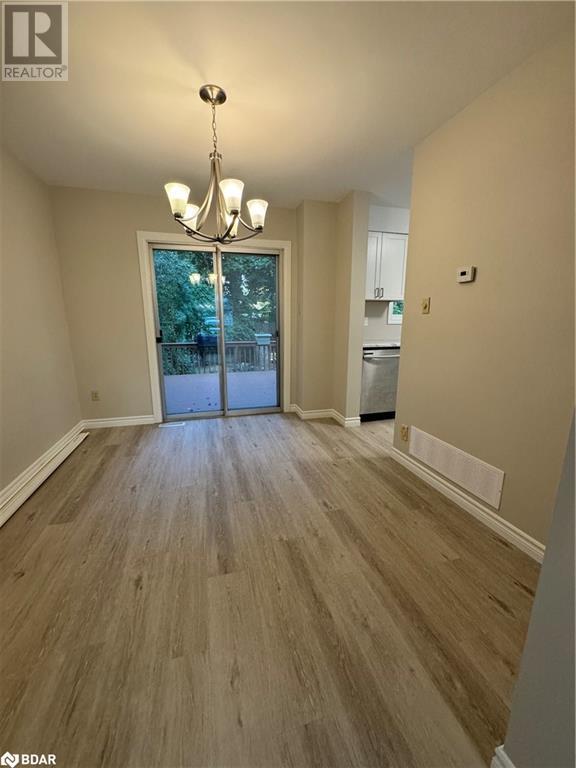25 Chaucer Crescent Barrie, Ontario L4N 4T8
$588,000
PROFESSIONALLY RENOVATED SEMI DETACHED 4 BEDROOM, 2 BATH SHOWPIECE ON A LARGE 120' DEEP PRIVATE TREED LOT! BRIGHT OPEN CONCEPT, REC ROOM IN LOWER LEVEL CAN BE 4TH BEDROOM,THOUSANDS SPENT ON UPGRADES INCLUDING; NEW FLOORING/PAINT 2024, MOST WINDOWS APPROX 2023, KITCHEN APPROX 2021, 2 BATHROOMS UPDATED, SHINGLES 2020, A/C 2023, HIGH EFFICIENT FURNACE 2012,ELECTRICAL PANEL 2012,BONUS SIDE ENTRANCE, HUGE DECK, FIREPIT, PLAYCENTRE FOR KIDS, APPLIANCES +++ SHOWS LIKE A MODEL!! (id:48303)
Property Details
| MLS® Number | 40657725 |
| Property Type | Single Family |
| Amenities Near By | Hospital, Park, Schools, Shopping |
| Equipment Type | Water Heater |
| Features | Paved Driveway |
| Parking Space Total | 3 |
| Rental Equipment Type | Water Heater |
Building
| Bathroom Total | 2 |
| Bedrooms Above Ground | 3 |
| Bedrooms Below Ground | 1 |
| Bedrooms Total | 4 |
| Appliances | Central Vacuum, Dishwasher, Dryer, Refrigerator, Stove, Washer |
| Architectural Style | 2 Level |
| Basement Development | Partially Finished |
| Basement Type | Full (partially Finished) |
| Constructed Date | 1976 |
| Construction Style Attachment | Semi-detached |
| Cooling Type | Central Air Conditioning |
| Exterior Finish | Brick, Other |
| Foundation Type | Poured Concrete |
| Heating Fuel | Natural Gas |
| Heating Type | Forced Air |
| Stories Total | 2 |
| Size Interior | 1502 Sqft |
| Type | House |
| Utility Water | Municipal Water |
Land
| Access Type | Highway Access, Highway Nearby |
| Acreage | No |
| Fence Type | Partially Fenced |
| Land Amenities | Hospital, Park, Schools, Shopping |
| Landscape Features | Landscaped |
| Sewer | Municipal Sewage System |
| Size Depth | 120 Ft |
| Size Frontage | 30 Ft |
| Size Total Text | Under 1/2 Acre |
| Zoning Description | Res |
Rooms
| Level | Type | Length | Width | Dimensions |
|---|---|---|---|---|
| Second Level | 4pc Bathroom | Measurements not available | ||
| Second Level | Bedroom | 9'0'' x 10'0'' | ||
| Second Level | Bedroom | 11'10'' x 10'3'' | ||
| Second Level | Primary Bedroom | 11'4'' x 12'10'' | ||
| Basement | 3pc Bathroom | Measurements not available | ||
| Basement | Bedroom | 12'9'' x 11'6'' | ||
| Main Level | Living Room | 13'0'' x 15'0'' | ||
| Main Level | Kitchen | 11'0'' x 8'10'' | ||
| Main Level | Dining Room | 11'0'' x 9'6'' |
https://www.realtor.ca/real-estate/27501754/25-chaucer-crescent-barrie
Interested?
Contact us for more information

1000 Innisfil Beach Road
Innisfil, Ontario L9S 2B5
(705) 739-1300
(705) 739-1330
www.suttonincentive.com

























