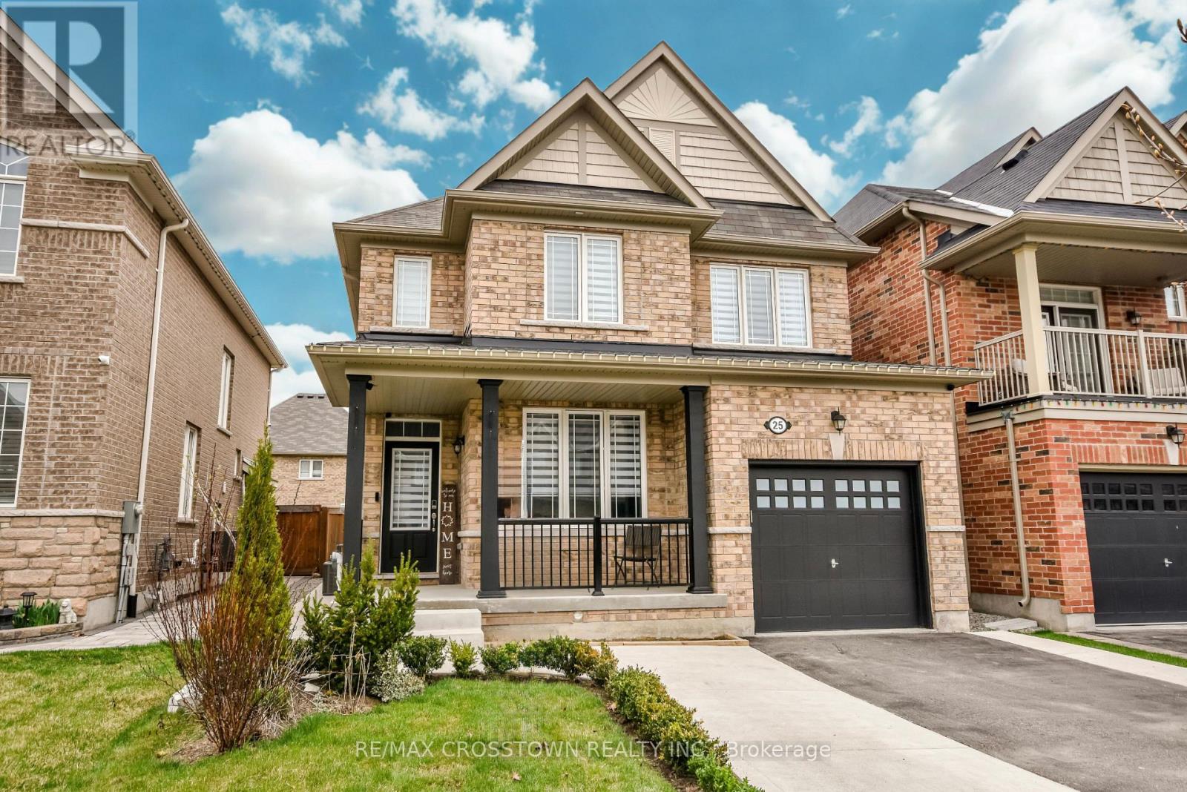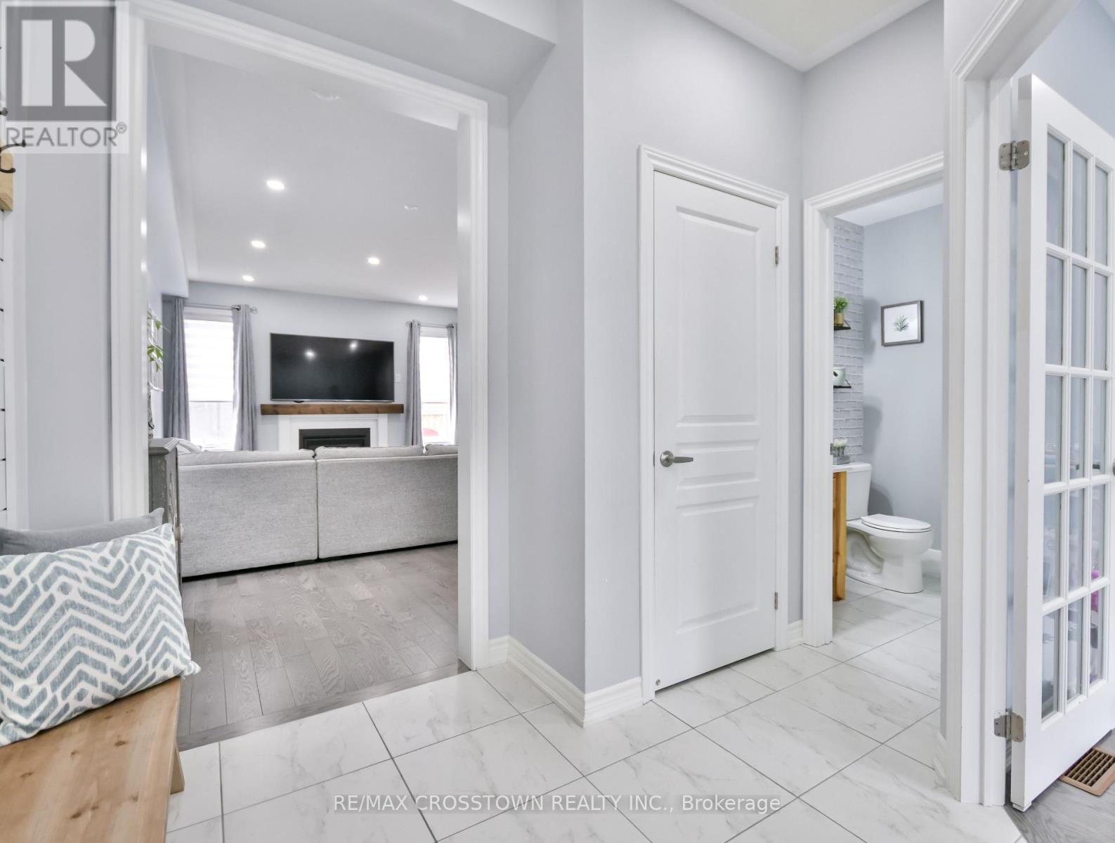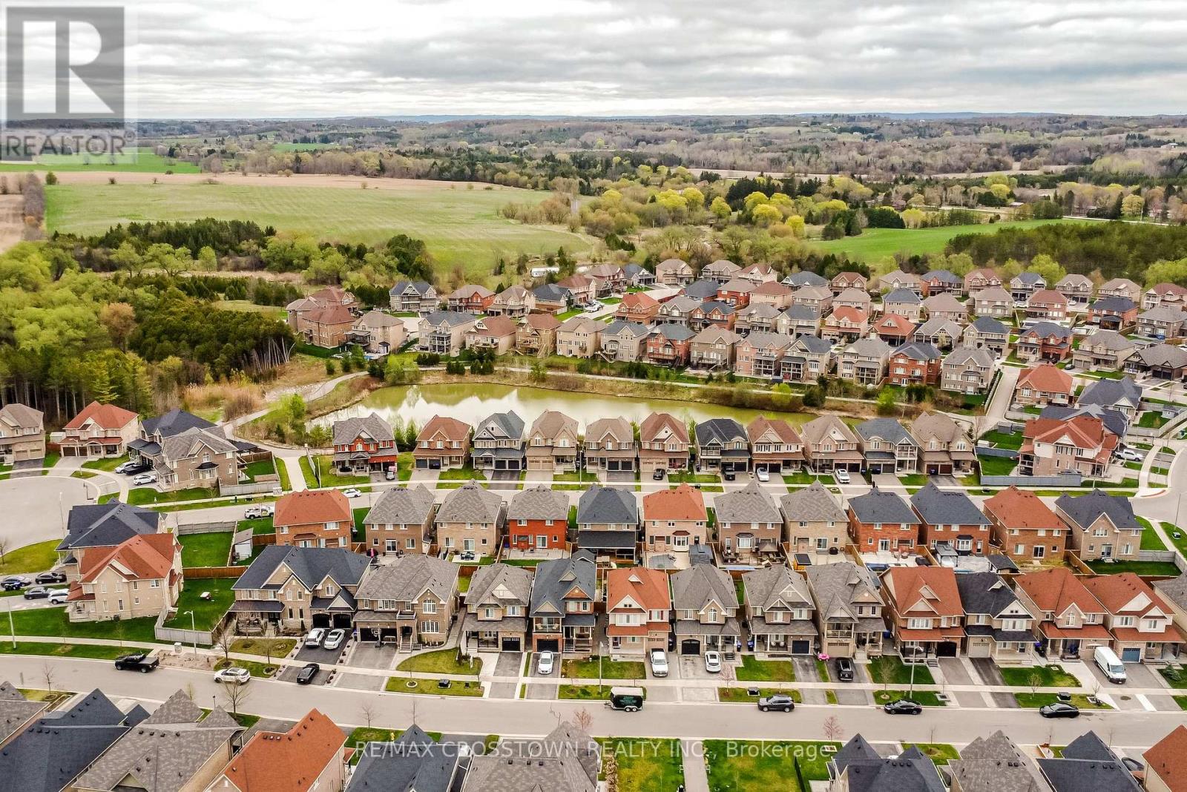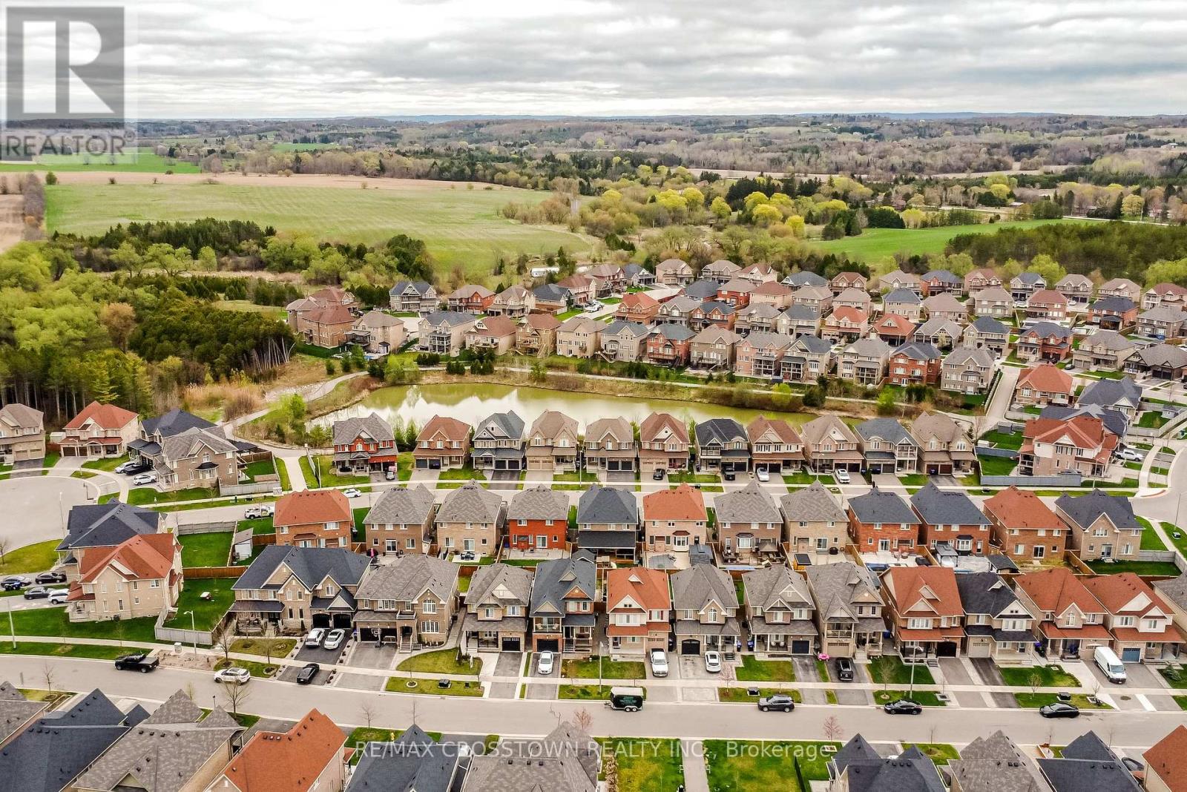25 Pierce Place New Tecumseth, Ontario L0G 1W0
$899,000
OPEN HOUSE SAT/SUN, MAY 17 & 18 2-4 PM. ALL ARE WELCOME! Beautifully Upgraded Full Detached Home In The Heart Of Tottenham. 3 Bed + 3 Bath, 1827 Sqft On A Fully Landscaped Lot W/ No Shared Walls & Ample Space Between Homes. Brick Exterior. Covered Front Porch. Bright Front Den For Office Or Playroom. Open-Concept Main Floor W/ 9 Ft Ceilings, Hardwood, Pot Lights + Custom Shiplap Wall. Family Room W/ Gas Fireplace & Wood Beam Mantle. Chefs Kitchen W/ Quartz Counters, 8 Ft Island, S/S Appliances + Eat-In Area. 3 Large Bedrooms Upstairs. Primary Suite W/ Tray Ceiling, Walk-In Closet + Spa-Like Ensuite W/ Soaker Tub & Double Vanity. 2nd Floor Laundry. Unfinished Basement Ready For Your Vision. Key Upgrades: Hardwood (No Carpet), Quartz Counters, HRV, On-Demand Hot Water, Water Purification System. Fully Fenced Yard W/ Massive Concrete Patio, Gazebo, Privacy Hedges + Oversized Shed. Extended Driveway Fits 2 Cars + Single Car Garage. Wide Quiet Street, 5 Mins To Tottenham Community Centre. Close To Parks, Top Schools + All Amenities. Truly A Must See. (id:48303)
Property Details
| MLS® Number | N12132699 |
| Property Type | Single Family |
| Community Name | Tottenham |
| AmenitiesNearBy | Park, Place Of Worship, Schools |
| CommunityFeatures | Community Centre |
| EquipmentType | Water Heater - Tankless |
| Features | Ravine, Flat Site, Paved Yard, Carpet Free, Sump Pump |
| ParkingSpaceTotal | 4 |
| RentalEquipmentType | Water Heater - Tankless |
| Structure | Patio(s), Porch, Shed |
Building
| BathroomTotal | 3 |
| BedroomsAboveGround | 3 |
| BedroomsTotal | 3 |
| Age | 6 To 15 Years |
| Amenities | Fireplace(s) |
| Appliances | Garage Door Opener Remote(s), Central Vacuum, Water Heater - Tankless, Water Softener, Water Treatment, Dishwasher, Dryer, Range, Washer, Window Coverings, Refrigerator |
| BasementType | Full |
| ConstructionStyleAttachment | Detached |
| CoolingType | Central Air Conditioning, Air Exchanger, Ventilation System |
| ExteriorFinish | Brick |
| FireplacePresent | Yes |
| FireplaceTotal | 1 |
| FlooringType | Hardwood |
| FoundationType | Poured Concrete |
| HalfBathTotal | 1 |
| HeatingFuel | Natural Gas |
| HeatingType | Forced Air |
| StoriesTotal | 2 |
| SizeInterior | 1500 - 2000 Sqft |
| Type | House |
| UtilityWater | Municipal Water |
Parking
| Attached Garage | |
| Garage |
Land
| Acreage | No |
| FenceType | Fully Fenced, Fenced Yard |
| LandAmenities | Park, Place Of Worship, Schools |
| LandscapeFeatures | Landscaped |
| Sewer | Sanitary Sewer |
| SizeDepth | 104 Ft |
| SizeFrontage | 33 Ft |
| SizeIrregular | 33 X 104 Ft |
| SizeTotalText | 33 X 104 Ft |
| ZoningDescription | Ur2 |
Rooms
| Level | Type | Length | Width | Dimensions |
|---|---|---|---|---|
| Second Level | Bedroom 3 | 2.97 m | 3.67 m | 2.97 m x 3.67 m |
| Second Level | Primary Bedroom | 4.05 m | 4.31 m | 4.05 m x 4.31 m |
| Second Level | Bathroom | 3.31 m | 3.4 m | 3.31 m x 3.4 m |
| Second Level | Laundry Room | 1.84 m | 1.79 m | 1.84 m x 1.79 m |
| Second Level | Bedroom 2 | 2.7 m | 4.69 m | 2.7 m x 4.69 m |
| Main Level | Living Room | 3.73 m | 7.19 m | 3.73 m x 7.19 m |
| Main Level | Dining Room | 3.72 m | 3.48 m | 3.72 m x 3.48 m |
| Main Level | Kitchen | 3.73 m | 3.17 m | 3.73 m x 3.17 m |
| Main Level | Foyer | 2.82 m | 3.17 m | 2.82 m x 3.17 m |
| Main Level | Den | 2.69 m | 3.12 m | 2.69 m x 3.12 m |
| Main Level | Bathroom | 1.48 m | 1.48 m | 1.48 m x 1.48 m |
Utilities
| Cable | Installed |
| Sewer | Installed |
https://www.realtor.ca/real-estate/28278770/25-pierce-place-new-tecumseth-tottenham-tottenham
Interested?
Contact us for more information
253 Barrie Street
Thornton, Ontario L0L 2N0
































