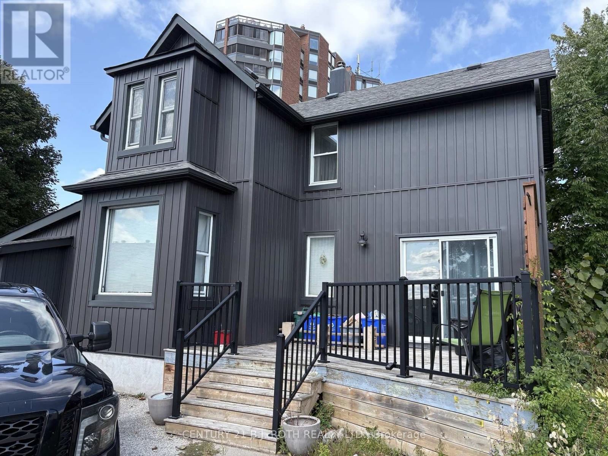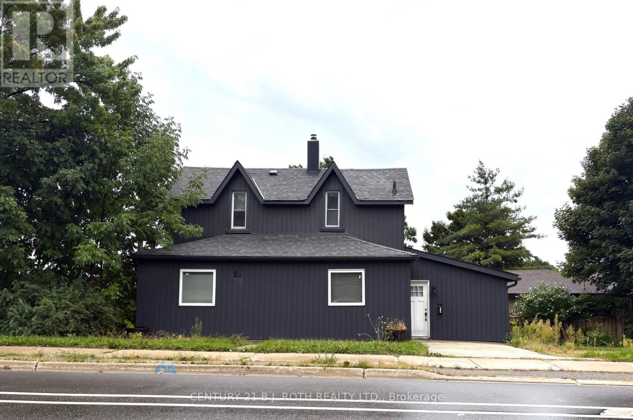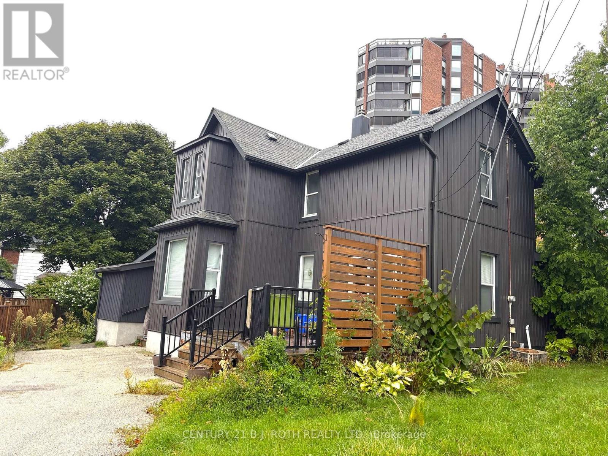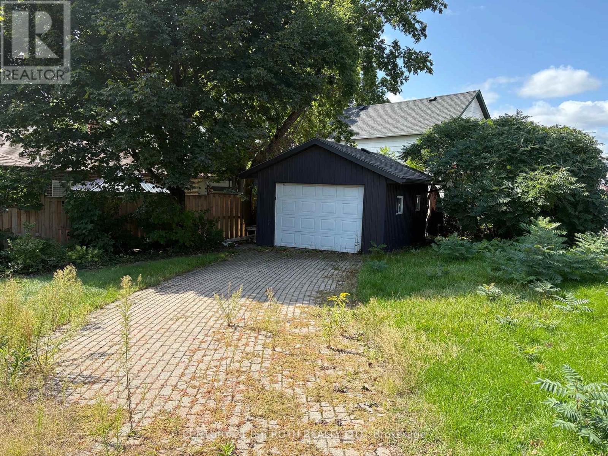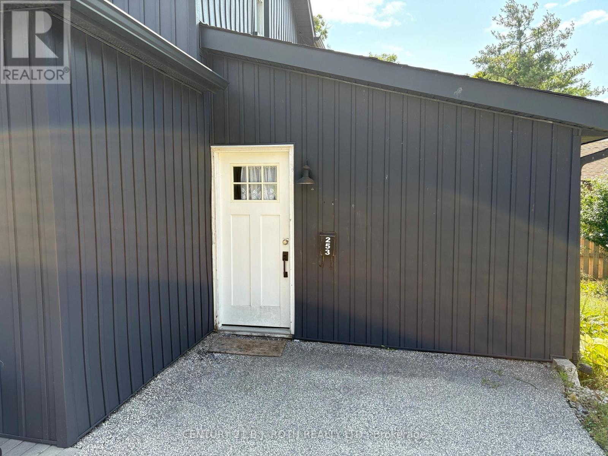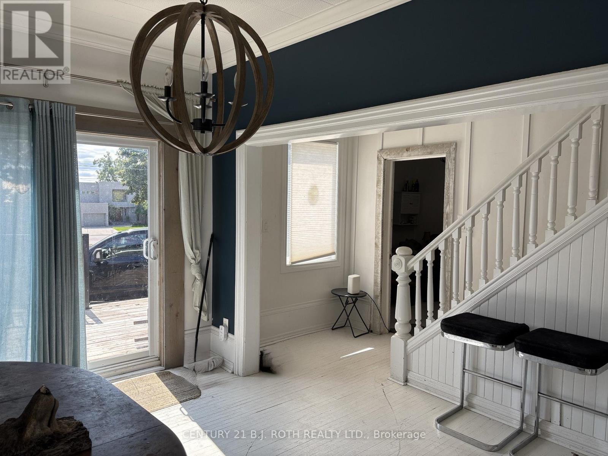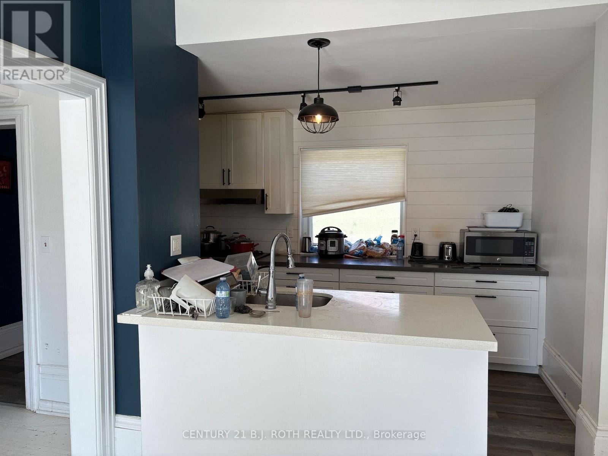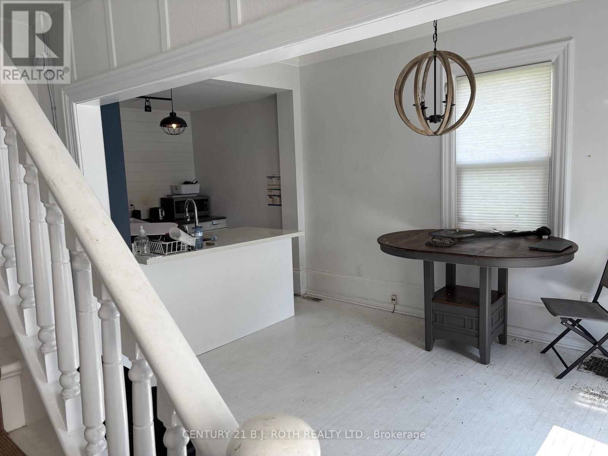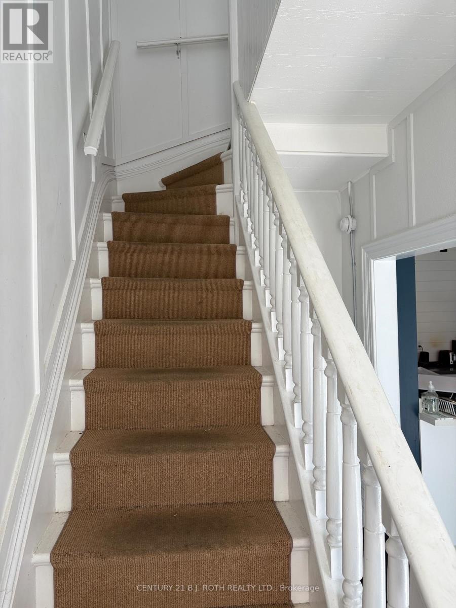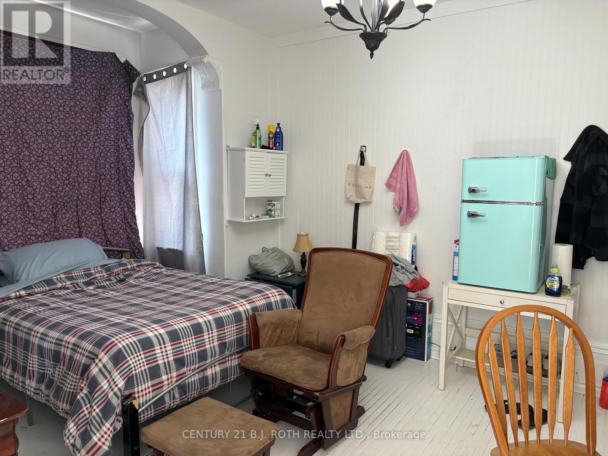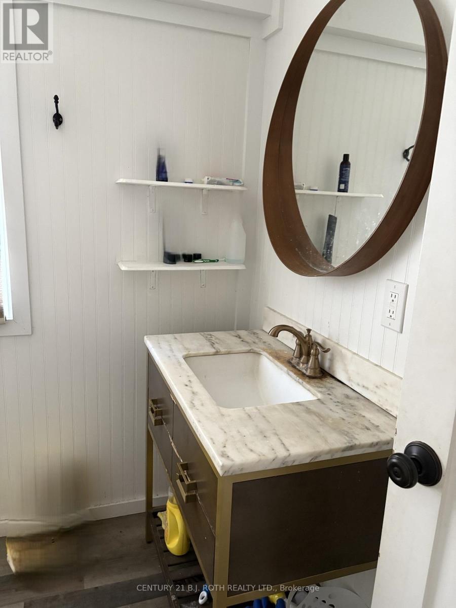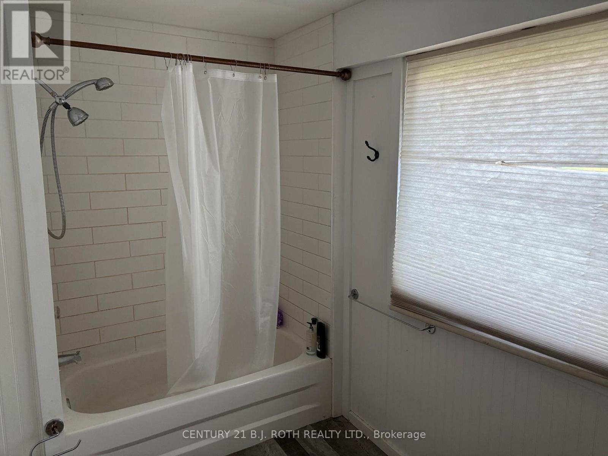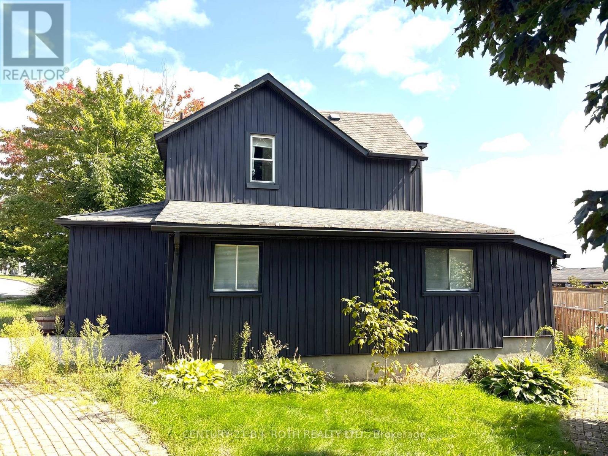253 Dunlop Street E Barrie, Ontario L4M 1B6
$629,000
Charming home close to Barrie's beautiful waterfront and all downtown amenities! Great opportunities with the RM2 zoning, potential work from home. 3+ Bedroom, 1.5 Bath Fully Detached Home on a Premium Corner Lot in Central Barrie. This 2-storey traditional home features a fully detached single-car garage with potential for conversion to a Secondary Dwelling Unit (subject to city approval). Enjoy parking for up to 6 vehicles across two private driveways. Inside, you'll find an upgraded modern/country kitchen with updated cabinets and quartz counters and bright, inviting living spaces. Take in stunning views of Lake Simcoe from the back deck and upper level. Just 1 minute to downtown Barrie's restaurants and shops, and approximately 100 feet from scenic walking trails along Kempenfelt Bay. Located in a developing neighbourhood-an excellent opportunity for both investors and residential buyers. ** This is a linked property.** (id:64507)
Property Details
| MLS® Number | S12575712 |
| Property Type | Single Family |
| Community Name | North Shore |
| Equipment Type | Water Heater |
| Parking Space Total | 6 |
| Rental Equipment Type | Water Heater |
Building
| Bathroom Total | 2 |
| Bedrooms Above Ground | 3 |
| Bedrooms Total | 3 |
| Basement Development | Partially Finished |
| Basement Type | N/a (partially Finished) |
| Construction Style Attachment | Detached |
| Cooling Type | Central Air Conditioning |
| Exterior Finish | Wood, Vinyl Siding |
| Foundation Type | Block |
| Half Bath Total | 1 |
| Heating Fuel | Natural Gas |
| Heating Type | Forced Air |
| Stories Total | 2 |
| Size Interior | 1,500 - 2,000 Ft2 |
| Type | House |
| Utility Water | Municipal Water |
Parking
| Detached Garage | |
| Garage |
Land
| Acreage | No |
| Sewer | Sanitary Sewer |
| Size Depth | 73 Ft |
| Size Frontage | 147 Ft ,2 In |
| Size Irregular | 147.2 X 73 Ft ; 147.16 Ft X 50.01 Ft X 110.99 Ft X 81 |
| Size Total Text | 147.2 X 73 Ft ; 147.16 Ft X 50.01 Ft X 110.99 Ft X 81|under 1/2 Acre |
Rooms
| Level | Type | Length | Width | Dimensions |
|---|---|---|---|---|
| Second Level | Bedroom | 4.29 m | 2.69 m | 4.29 m x 2.69 m |
| Second Level | Bedroom | 5.51 m | 3.5 m | 5.51 m x 3.5 m |
| Main Level | Bedroom | 5.76 m | 3.6 m | 5.76 m x 3.6 m |
| Main Level | Dining Room | 4.19 m | 3.7 m | 4.19 m x 3.7 m |
| Main Level | Kitchen | 4.59 m | 2.69 m | 4.59 m x 2.69 m |
| Main Level | Laundry Room | 2.18 m | 1.24 m | 2.18 m x 1.24 m |
| Main Level | Bedroom | 5.53 m | 3.12 m | 5.53 m x 3.12 m |
https://www.realtor.ca/real-estate/29135896/253-dunlop-street-e-barrie-north-shore-north-shore
Contact Us
Contact us for more information
355 Bayfield Street, Unit 5, 106299 & 100088
Barrie, Ontario L4M 3C3
(705) 721-9111
(705) 721-9182
bjrothrealty.c21.ca/

