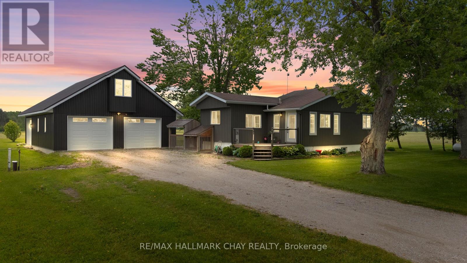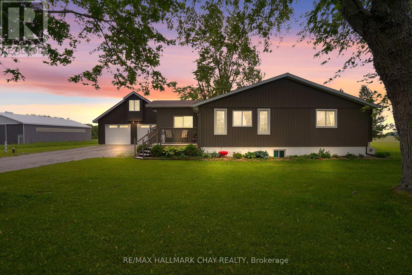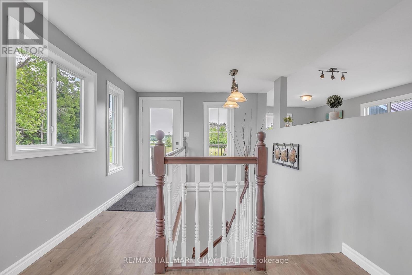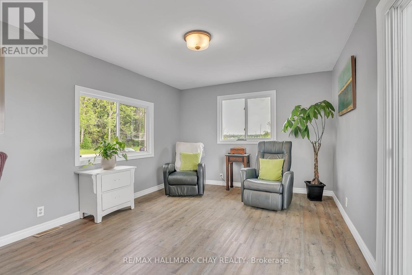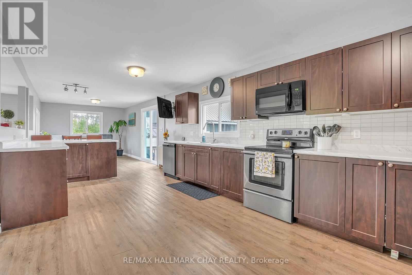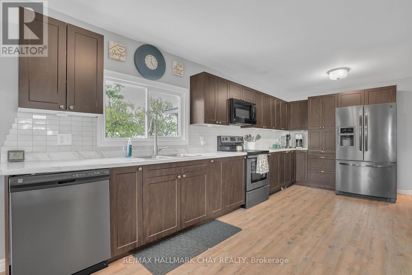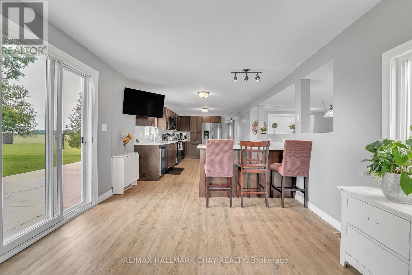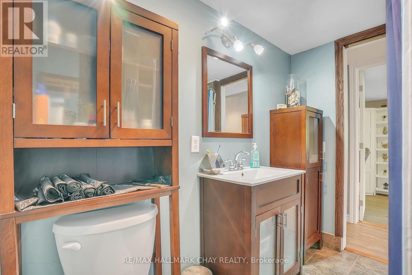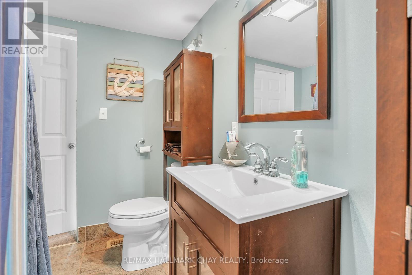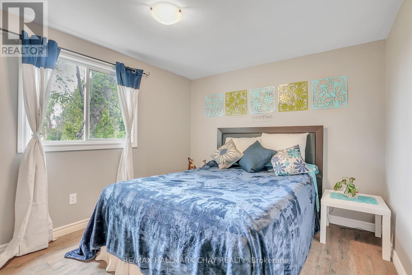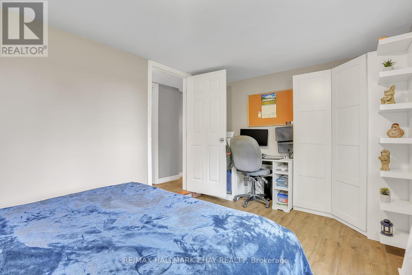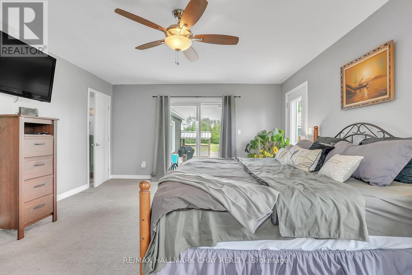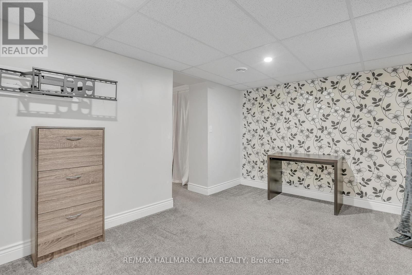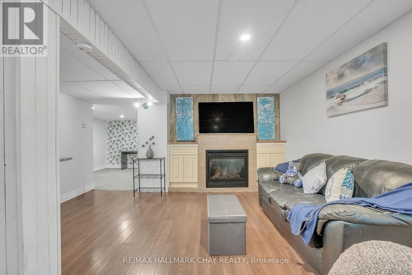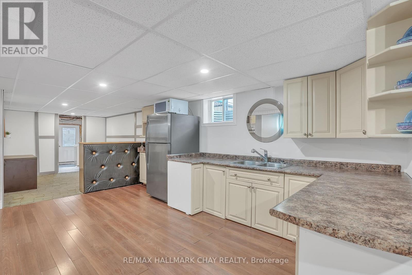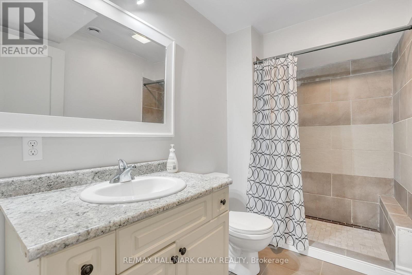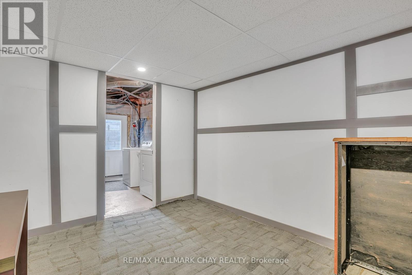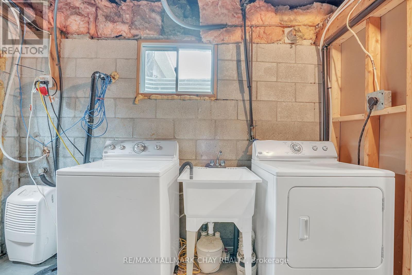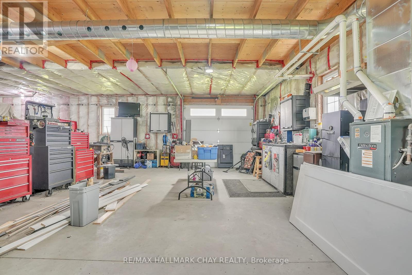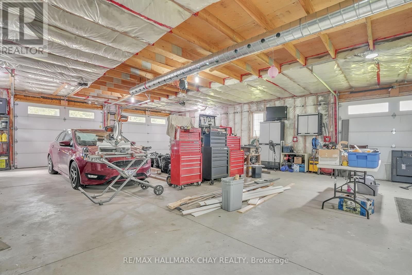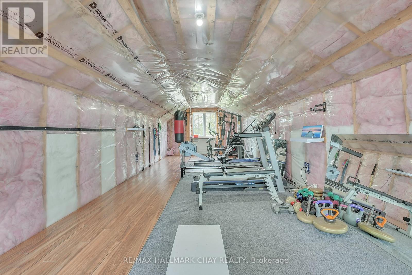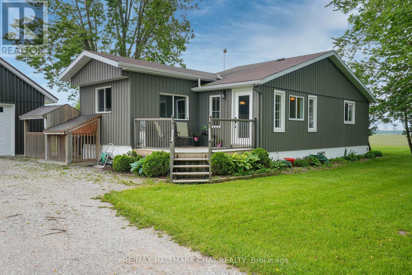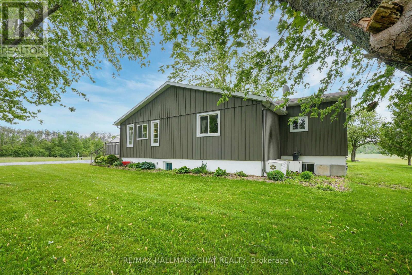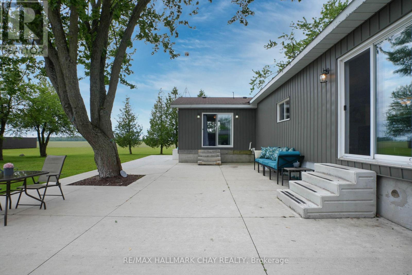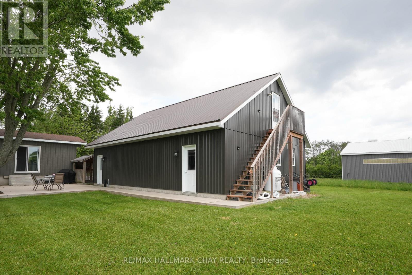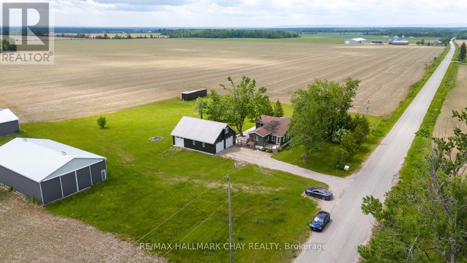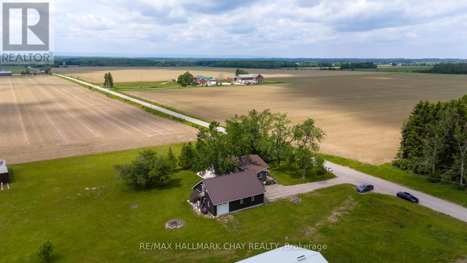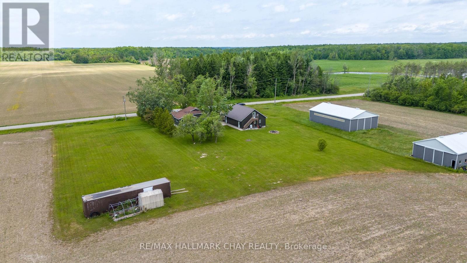2533 Flos 3 Road W Springwater, Ontario L0L 2K0
$774,900
Welcome to 2533 Flos Rd 3 West, where peaceful country living meets practical comfort in the heart of Springwater. Tucked away among mature trees, this charming bungalow offers the kind of privacy and natural beauty that makes you feel right at home from the moment you arrive. Step inside to a bright and airy open-concept layout, perfect for gathering with family and friends. The full basement, complete with a separate entrance, provides flexibility for extended family, a future in-law suite, or added living space. Outside, unwind on the expansive, low-maintenance concrete patio and take in the incredible sunsets that make this property truly special. For those who need extra space, the impressive 30 x 40 detached shop is a standout heated with a propane furnace and featuring high ceilings, a large garage area, a separate workshop space, an additional roll-up door, and a full gym on the upper level. Whether you're into cars, fitness, or creative projects, this space has you covered. Just a short drive to Elmvale and Wasaga Beach, this welcoming property offers a rare blend of comfort, function, and serene outdoor living. Come see what makes it so special, you won't want to leave. (id:48303)
Property Details
| MLS® Number | S12214025 |
| Property Type | Single Family |
| Community Name | Rural Springwater |
| ParkingSpaceTotal | 16 |
Building
| BathroomTotal | 2 |
| BedroomsAboveGround | 2 |
| BedroomsBelowGround | 1 |
| BedroomsTotal | 3 |
| Amenities | Fireplace(s) |
| Appliances | Water Heater, Water Softener, Dishwasher, Dryer, Stove, Washer |
| BasementType | Full |
| ConstructionStyleAttachment | Detached |
| ExteriorFinish | Vinyl Siding |
| FireplacePresent | Yes |
| FoundationType | Block |
| HeatingFuel | Propane |
| HeatingType | Forced Air |
| SizeInterior | 1100 - 1500 Sqft |
| Type | House |
Parking
| Detached Garage | |
| Garage |
Land
| Acreage | No |
| Sewer | Septic System |
| SizeDepth | 246 Ft ,1 In |
| SizeFrontage | 223 Ft ,1 In |
| SizeIrregular | 223.1 X 246.1 Ft |
| SizeTotalText | 223.1 X 246.1 Ft |
| ZoningDescription | A |
Rooms
| Level | Type | Length | Width | Dimensions |
|---|---|---|---|---|
| Basement | Recreational, Games Room | 6.37 m | 6.03 m | 6.37 m x 6.03 m |
| Basement | Utility Room | 3.02 m | 2.96 m | 3.02 m x 2.96 m |
| Basement | Bedroom | 4.21 m | 2.29 m | 4.21 m x 2.29 m |
| Basement | Bathroom | 2.77 m | 1.86 m | 2.77 m x 1.86 m |
| Main Level | Bedroom | 4.45 m | 3.02 m | 4.45 m x 3.02 m |
| Main Level | Foyer | 5.15 m | 3.02 m | 5.15 m x 3.02 m |
| Main Level | Living Room | 3.99 m | 3.41 m | 3.99 m x 3.41 m |
| Main Level | Kitchen | 6.86 m | 3.41 m | 6.86 m x 3.41 m |
| Main Level | Bathroom | 2.07 m | 2.71 m | 2.07 m x 2.71 m |
| Main Level | Laundry Room | 1.09 m | 2.5 m | 1.09 m x 2.5 m |
| Main Level | Primary Bedroom | 5.58 m | 4.39 m | 5.58 m x 4.39 m |
https://www.realtor.ca/real-estate/28454387/2533-flos-3-road-w-springwater-rural-springwater
Interested?
Contact us for more information
218 Bayfield St, 100078 & 100431
Barrie, Ontario L4M 3B6

