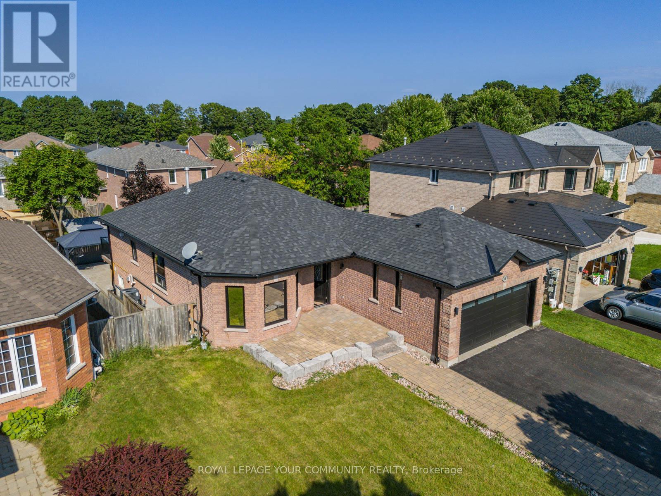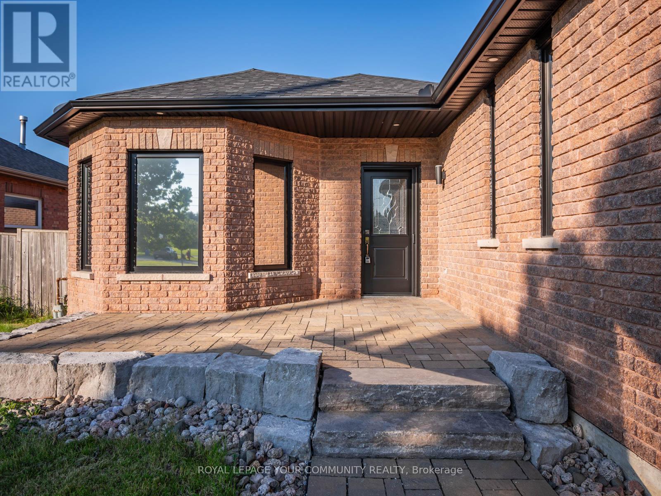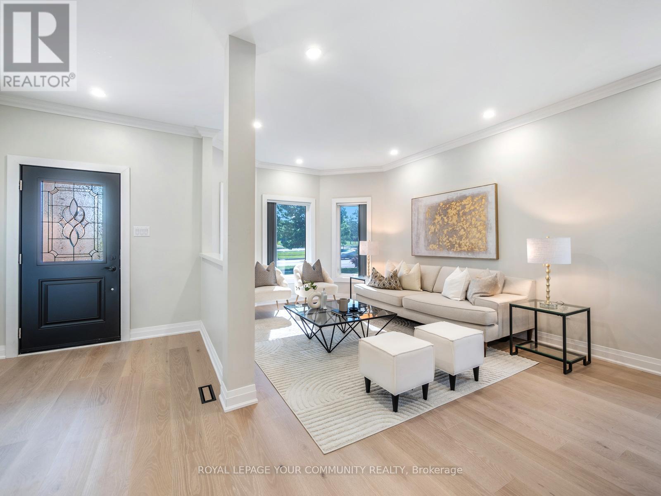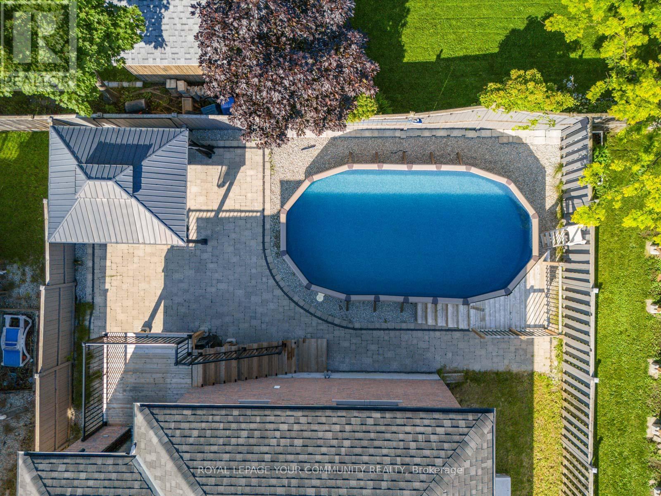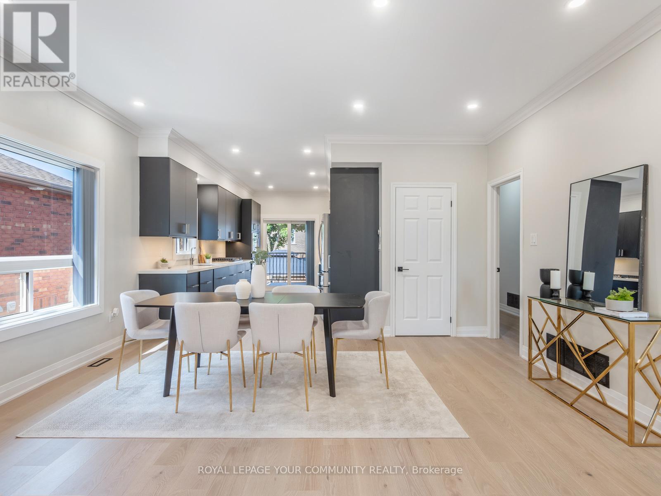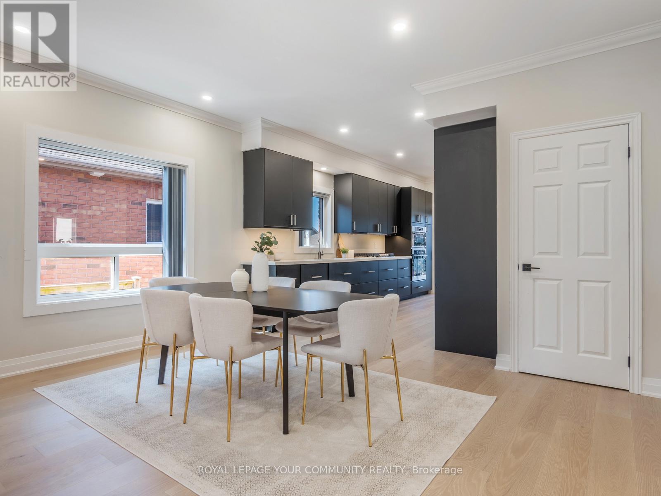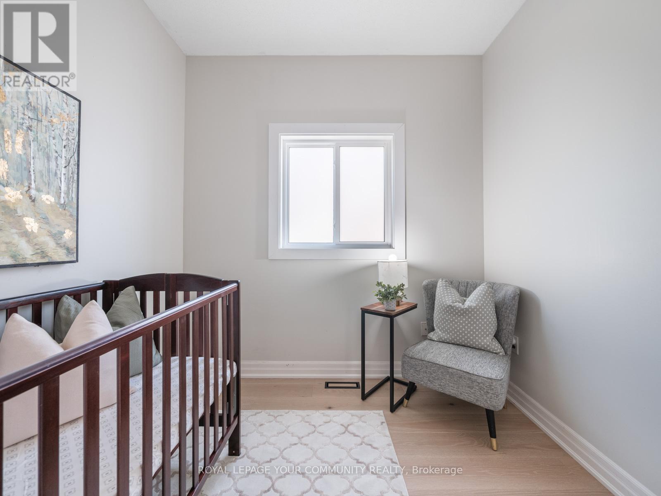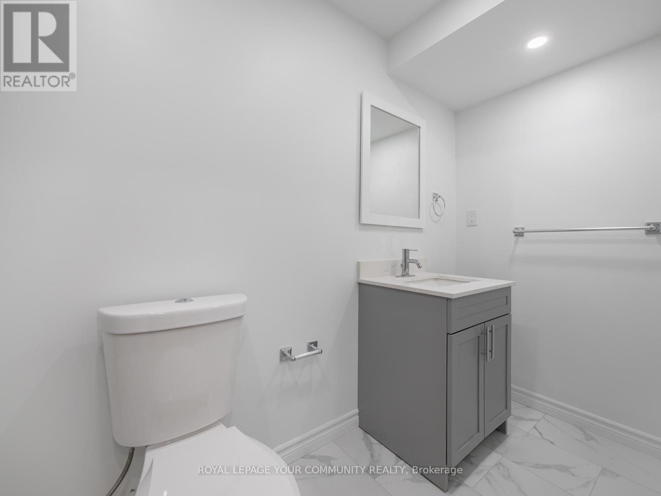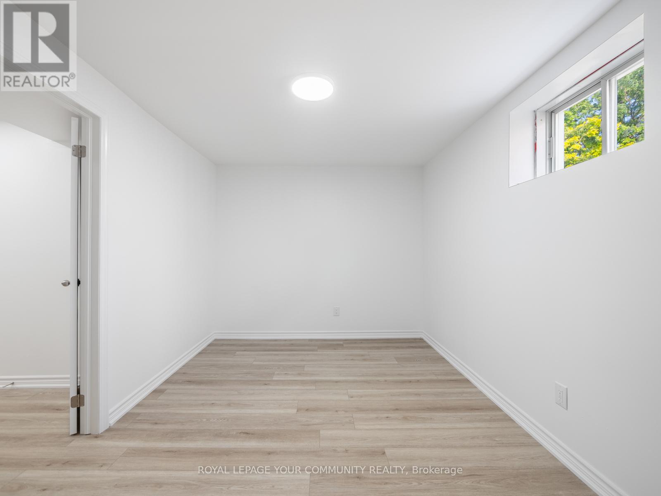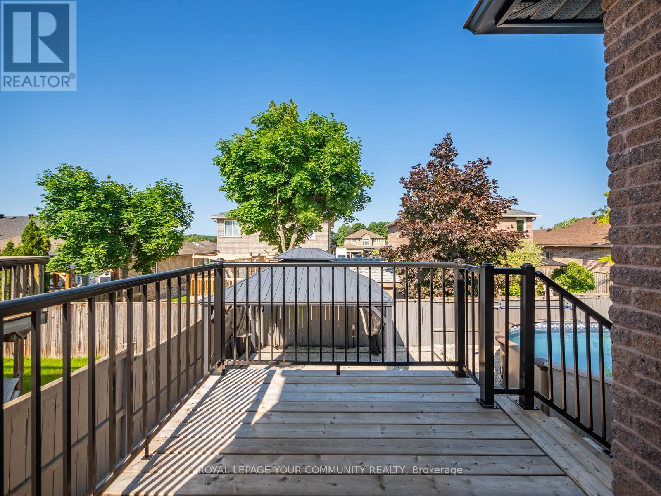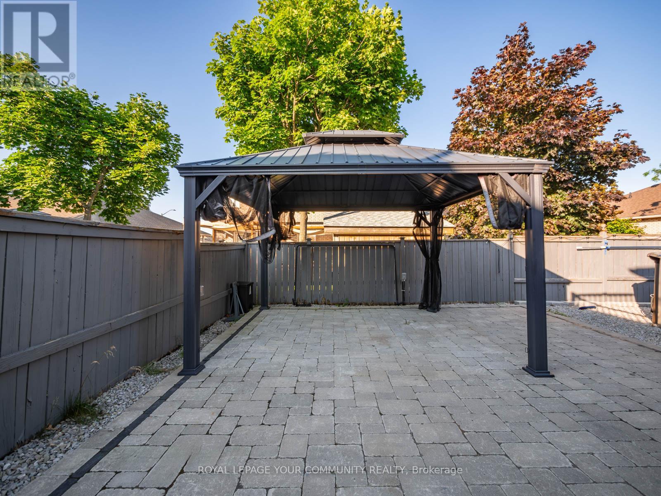258 Livingstone Street Barrie, Ontario L4M 6N6
$1,068,000
Spacious Open Concept with High Smooth Ceiling with lots of Pot-lights. New Kitchen with Built in Appliances that opens to above-ground deck. 3 Washrooms on The Main-floor. And Two Self-contained In-law suites. Bungalow Style House in one of the Best Neighbourhoods of Barrie. Brand NewHardwood Flooring throughout the Main Floor Upgraded Kitchen with Gas Stove, Upgraded Windows and Sliding door that Opens to a Private Interlocked Backyard with an Above-grade Swimming Pool. The Basement Has Two Kitchens and Two Washrooms with their own Washer and Dryer and Private Entrance. (id:48303)
Property Details
| MLS® Number | S12165984 |
| Property Type | Single Family |
| Community Name | Little Lake |
| Features | In-law Suite |
| ParkingSpaceTotal | 8 |
| PoolType | Above Ground Pool |
Building
| BathroomTotal | 5 |
| BedroomsAboveGround | 3 |
| BedroomsBelowGround | 2 |
| BedroomsTotal | 5 |
| Appliances | Range, Water Treatment |
| ArchitecturalStyle | Bungalow |
| BasementFeatures | Apartment In Basement, Separate Entrance |
| BasementType | N/a |
| ConstructionStyleAttachment | Detached |
| CoolingType | Central Air Conditioning |
| ExteriorFinish | Brick |
| FlooringType | Hardwood |
| FoundationType | Concrete |
| HalfBathTotal | 1 |
| HeatingFuel | Natural Gas |
| HeatingType | Forced Air |
| StoriesTotal | 1 |
| SizeInterior | 1100 - 1500 Sqft |
| Type | House |
| UtilityWater | Municipal Water |
Parking
| Attached Garage | |
| Garage |
Land
| Acreage | No |
| Sewer | Sanitary Sewer |
| SizeDepth | 111 Ft ,6 In |
| SizeFrontage | 49 Ft ,2 In |
| SizeIrregular | 49.2 X 111.5 Ft |
| SizeTotalText | 49.2 X 111.5 Ft |
Rooms
| Level | Type | Length | Width | Dimensions |
|---|---|---|---|---|
| Ground Level | Kitchen | 3.34 m | 2.74 m | 3.34 m x 2.74 m |
| Ground Level | Living Room | 3.34 m | 7.14 m | 3.34 m x 7.14 m |
https://www.realtor.ca/real-estate/28350883/258-livingstone-street-barrie-little-lake-little-lake
Interested?
Contact us for more information
8854 Yonge Street
Richmond Hill, Ontario L4C 0T4

