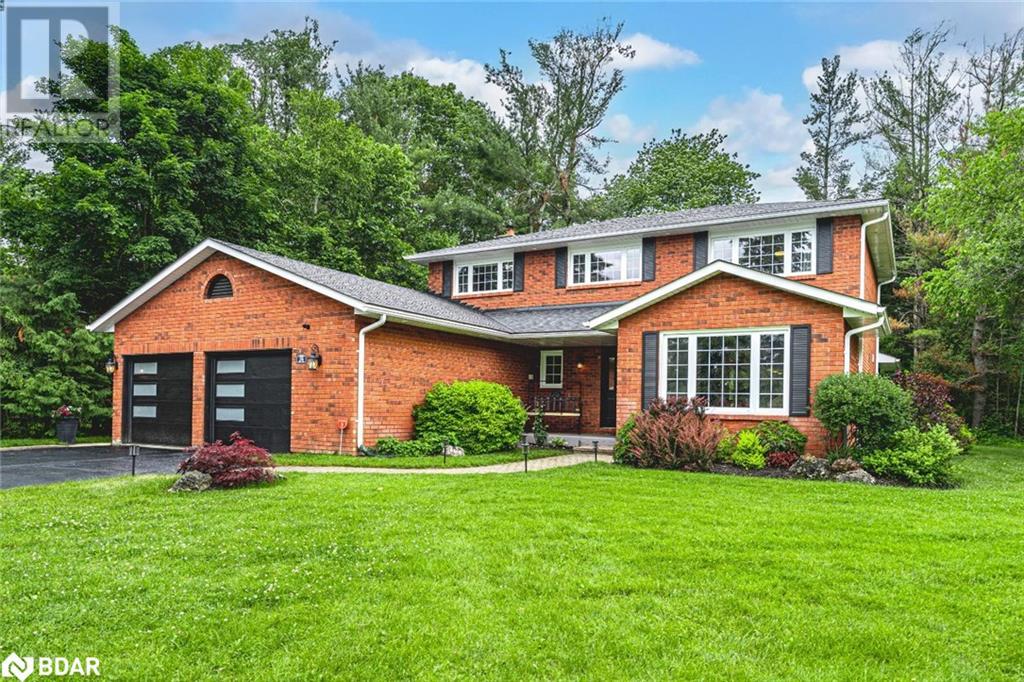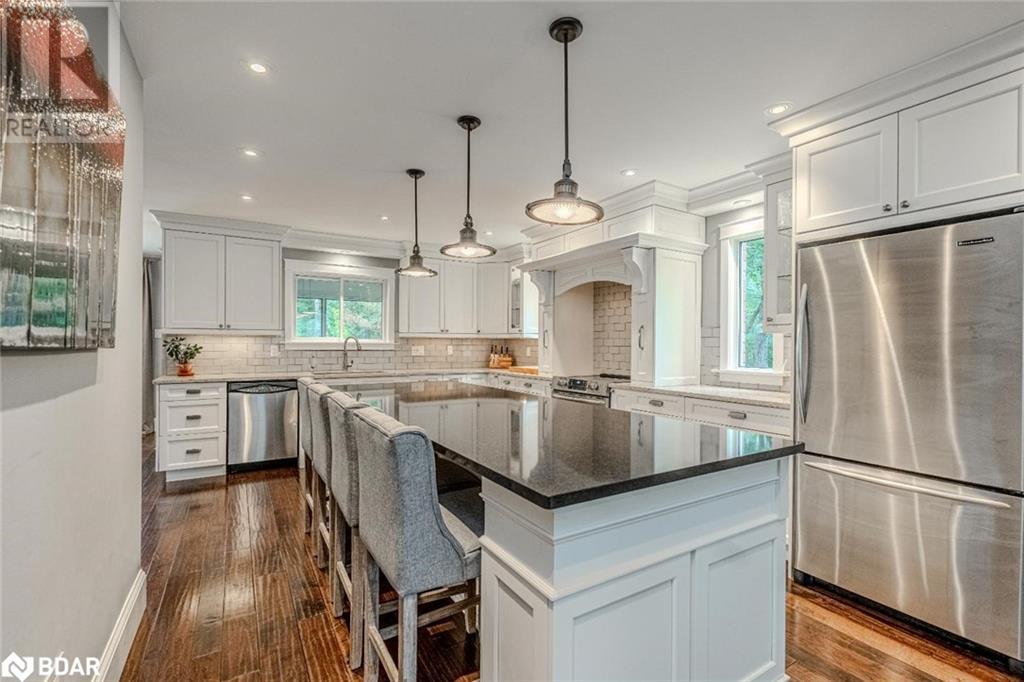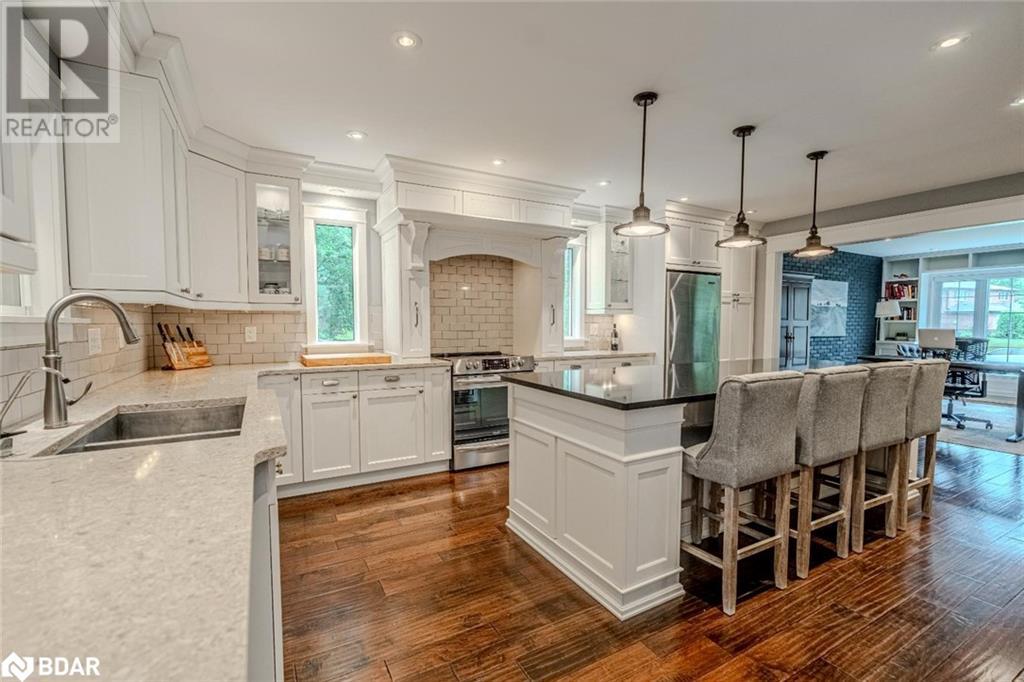26 Lilac Lane Midhurst, Ontario L9X 0N4
$1,399,900
STUNNING MIDHURST 4 BEDROOM FAMILY HOME BACKING ONTO PRIVATE TREED WILLOW CREEK! Step into your dream lifestyle in this stunning Midhurst home, set on a forest-backed lot in one of the area’s most desirable neighbourhoods. Featuring an expansive nearly half-acre lot, this classic red brick home with bold architectural accents is framed by vibrant landscaped grounds, effortlessly maintained by an irrigation system. The attached oversized double garage features upgraded doors, interior mudroom entry, and direct access to the finished lower level. The backyard is a true nature lover’s retreat complete with a patio and a walkout from the elegant 3-season sunroom, perfect for peaceful afternoons or entertaining under the trees. Inside, the designer kitchen is anchored by a show-stopping 9.5-foot centre island and flows into the dining room, where the large windows provide scenic views. A cozy sunken living room with a gas fireplace invites you to unwind, while a stylish office or family room adds versatility to the main floor. The generous 4-bedroom, 3-bathroom layout is highlighted by a luxurious primary suite with a walk-in closet and 4-piece ensuite. Downstairs, the lower level is made for fun and entertaining, featuring a rec room with a projector and screen perfect for movie nights or the big game, a flexible fitness or games room, and abundant storage space complete this exceptional offering. A short walk for the kids to Holloway Park in this quiet, low traffic neighbourhood, the convenience of Barrie only five minutes away, and quick access to year round outdoor activities, adds to the great location. A seamless blend of nature, sophistication, and thoughtful design, embrace the lifestyle you’ve been waiting for and make this the #HomeToStay you’ve been waiting for! (id:48303)
Open House
This property has open houses!
11:00 am
Ends at:1:00 pm
11:00 am
Ends at:1:00 pm
Property Details
| MLS® Number | 40746445 |
| Property Type | Single Family |
| AmenitiesNearBy | Golf Nearby, Hospital, Park |
| Features | Ravine, Automatic Garage Door Opener |
| ParkingSpaceTotal | 8 |
| Structure | Porch |
Building
| BathroomTotal | 3 |
| BedroomsAboveGround | 4 |
| BedroomsTotal | 4 |
| Appliances | Central Vacuum, Dishwasher, Dryer, Refrigerator, Stove, Water Softener, Washer, Microwave Built-in, Hood Fan, Window Coverings |
| ArchitecturalStyle | 2 Level |
| BasementDevelopment | Finished |
| BasementType | Full (finished) |
| ConstructedDate | 1987 |
| ConstructionStyleAttachment | Detached |
| CoolingType | Central Air Conditioning |
| ExteriorFinish | Brick |
| FireProtection | Alarm System |
| FireplacePresent | Yes |
| FireplaceTotal | 1 |
| FoundationType | Poured Concrete |
| HalfBathTotal | 1 |
| HeatingFuel | Natural Gas |
| HeatingType | Forced Air |
| StoriesTotal | 2 |
| SizeInterior | 3118 Sqft |
| Type | House |
| UtilityWater | Municipal Water |
Parking
| Attached Garage |
Land
| Acreage | No |
| LandAmenities | Golf Nearby, Hospital, Park |
| LandscapeFeatures | Lawn Sprinkler |
| Sewer | Septic System |
| SizeDepth | 164 Ft |
| SizeFrontage | 118 Ft |
| SizeTotalText | Under 1/2 Acre |
| ZoningDescription | R1 |
Rooms
| Level | Type | Length | Width | Dimensions |
|---|---|---|---|---|
| Second Level | 4pc Bathroom | Measurements not available | ||
| Second Level | Bedroom | 12'5'' x 8'0'' | ||
| Second Level | Bedroom | 12'2'' x 12'0'' | ||
| Second Level | Bedroom | 12'2'' x 12'9'' | ||
| Second Level | Full Bathroom | Measurements not available | ||
| Second Level | Primary Bedroom | 12'2'' x 18'0'' | ||
| Basement | Gym | 11'10'' x 26'0'' | ||
| Basement | Recreation Room | 12'1'' x 24'10'' | ||
| Main Level | 2pc Bathroom | Measurements not available | ||
| Main Level | Laundry Room | 8'11'' x 8'0'' | ||
| Main Level | Sunroom | 12'4'' x 11'2'' | ||
| Main Level | Office | 12'0'' x 16'5'' | ||
| Main Level | Living Room | 12'0'' x 16'8'' | ||
| Main Level | Dining Room | 12'4'' x 17'6'' | ||
| Main Level | Kitchen | 12'7'' x 19'8'' | ||
| Main Level | Foyer | 7'5'' x 4'8'' |
https://www.realtor.ca/real-estate/28558828/26-lilac-lane-midhurst
Interested?
Contact us for more information
374 Huronia Road
Barrie, Ontario L4N 8Y9
374 Huronia Road
Barrie, Ontario L4N 8Y9


























