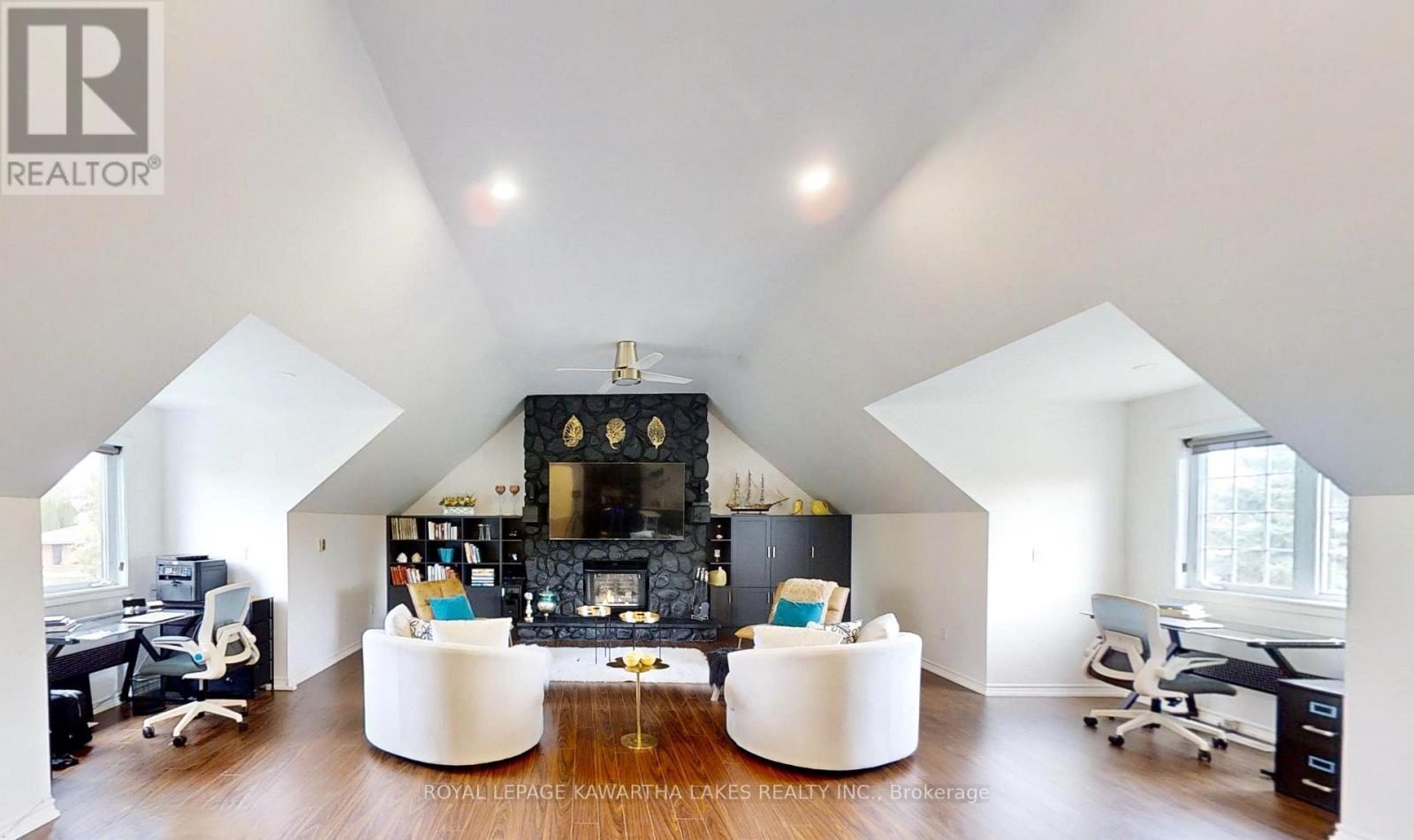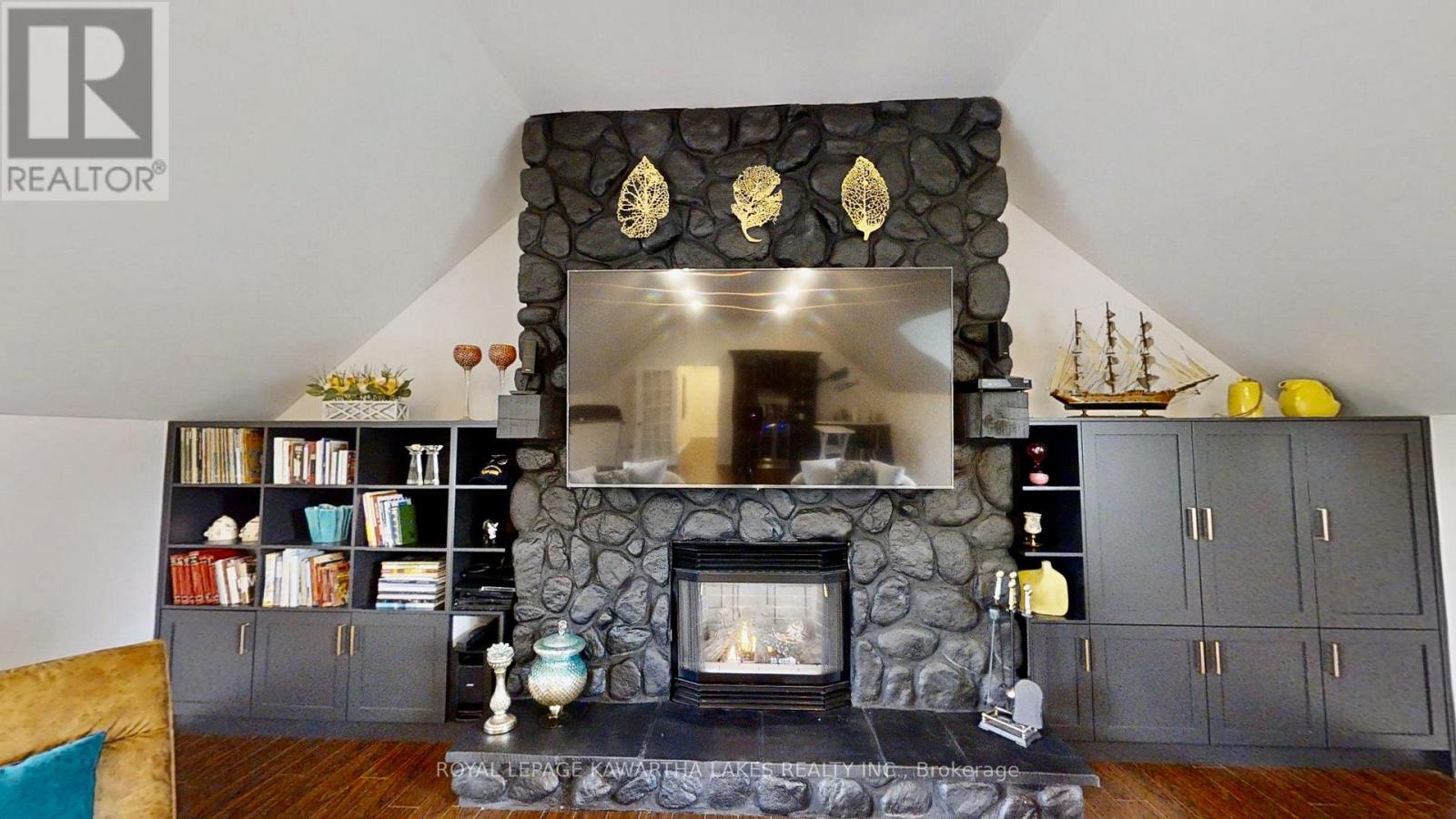26 Maple Gate Ramara, Ontario L0K 1B0
$1,299,800
Beautiful 5 Bedroom, 4 Washroom Waterfront Home Awaits You in the Prestigious Community of Bayshore Village. This 2 Storey is an Entertainers Dream! With Main Floor Featuring Eat in Kitchen with Quartz Counter Tops, Centre Island and Walk Out to the 3 Season Screened in Porch Overlooking the Water, Open Concept Dining and Living Room, Cozy Den, and One Bedroom Overlooking the Street. The Second Floor Showcases a Huge Family Room with Floor to Ceiling Propane Fireplace, Cathedral Ceiling and Wet Bar, Primary Bedroom Offering a Large 5 Piece Ensuite with Quartz Countertops and Soaker Tub, Juliette Balcony and Built in Wall to Wall Closet, 3 More Ample Sized Bedrooms All with Direct Washroom Access and a Laundry Room. Heated and Insulated Oversized 2 Car Garage with Insulated Doors. Entertain Outdoors with Cooking Area, Firepit and Deck Overlooking the Serene Pond.Enjoy the Bayshore Association Which Gives you Access to All Amenities including: 3 Marinas, Salt Water Pool, Golf, Pickleball, Tennis, and Clubhouse **** EXTRAS **** Air BNB Potential, Sprinkler System (id:48303)
Property Details
| MLS® Number | S9417019 |
| Property Type | Single Family |
| Community Name | Rural Ramara |
| Features | Carpet Free |
| Parking Space Total | 12 |
Building
| Bathroom Total | 4 |
| Bedrooms Above Ground | 5 |
| Bedrooms Total | 5 |
| Appliances | Dishwasher, Dryer, Microwave, Refrigerator, Stove, Washer, Wine Fridge |
| Basement Development | Unfinished |
| Basement Type | N/a (unfinished) |
| Construction Style Attachment | Detached |
| Cooling Type | Central Air Conditioning |
| Exterior Finish | Vinyl Siding, Stone |
| Fireplace Present | Yes |
| Flooring Type | Vinyl |
| Foundation Type | Poured Concrete |
| Heating Fuel | Natural Gas |
| Heating Type | Forced Air |
| Stories Total | 2 |
| Type | House |
| Utility Water | Municipal Water |
Parking
| Attached Garage |
Land
| Access Type | Year-round Access |
| Acreage | No |
| Sewer | Sanitary Sewer |
| Size Depth | 200 Ft |
| Size Frontage | 100 Ft |
| Size Irregular | 100 X 200 Ft |
| Size Total Text | 100 X 200 Ft |
Rooms
| Level | Type | Length | Width | Dimensions |
|---|---|---|---|---|
| Second Level | Bedroom 3 | 4.39 m | 3.08 m | 4.39 m x 3.08 m |
| Second Level | Bedroom 4 | 4.39 m | 3.08 m | 4.39 m x 3.08 m |
| Second Level | Family Room | 8.87 m | 6 m | 8.87 m x 6 m |
| Second Level | Primary Bedroom | 5.49 m | 4.45 m | 5.49 m x 4.45 m |
| Second Level | Bedroom 2 | 4.6 m | 3.96 m | 4.6 m x 3.96 m |
| Main Level | Sunroom | 4.08 m | 3.38 m | 4.08 m x 3.38 m |
| Main Level | Kitchen | 6.01 m | 4.21 m | 6.01 m x 4.21 m |
| Main Level | Eating Area | 2.65 m | 1.49 m | 2.65 m x 1.49 m |
| Main Level | Den | 4.48 m | 1.56 m | 4.48 m x 1.56 m |
| Main Level | Dining Room | 4.21 m | 3.11 m | 4.21 m x 3.11 m |
| Main Level | Living Room | 4.51 m | 3.71 m | 4.51 m x 3.71 m |
| Main Level | Bedroom | 3.08 m | 3.14 m | 3.08 m x 3.14 m |
Utilities
| Cable | Available |
| Sewer | Installed |
https://www.realtor.ca/real-estate/27556914/26-maple-gate-ramara-rural-ramara
Interested?
Contact us for more information
448 Osborne St #5
Beaverton, Ontario L0K 1A0
(705) 426-5020










































