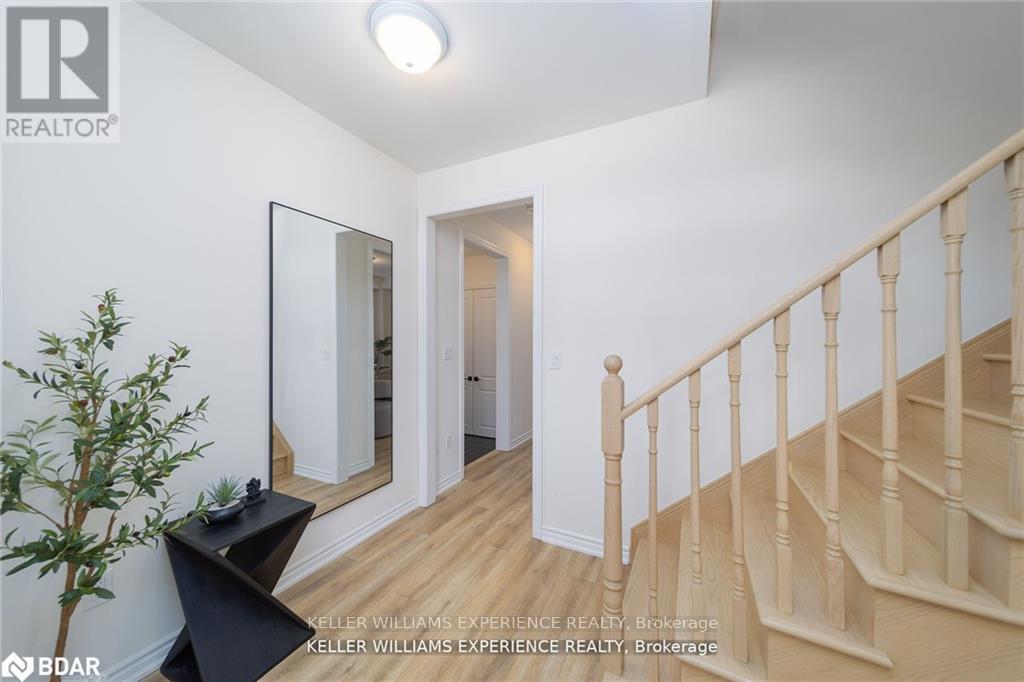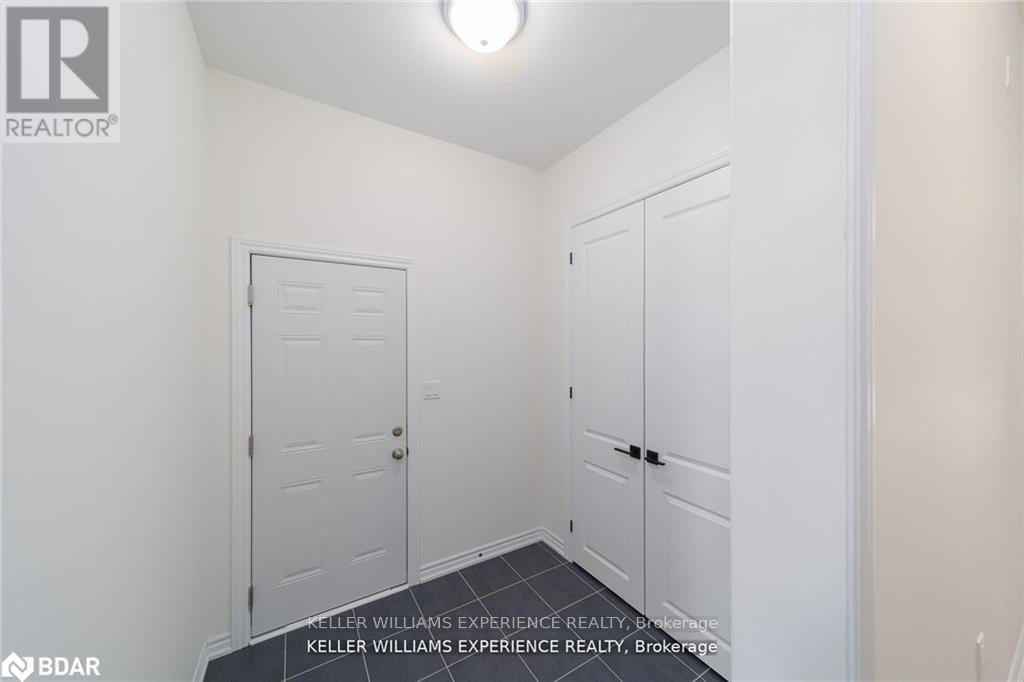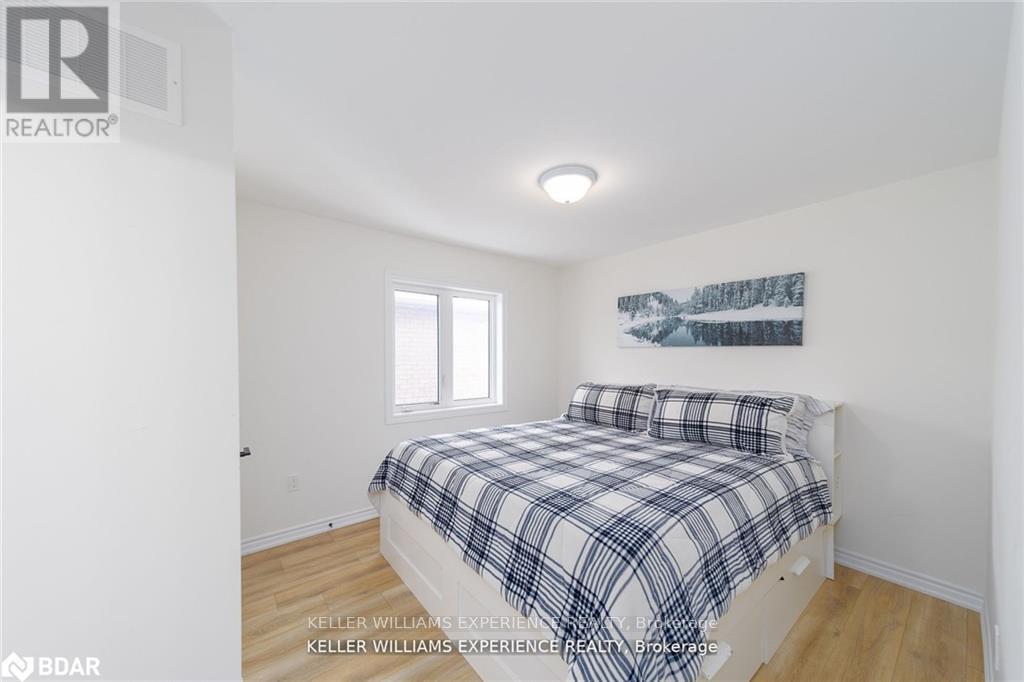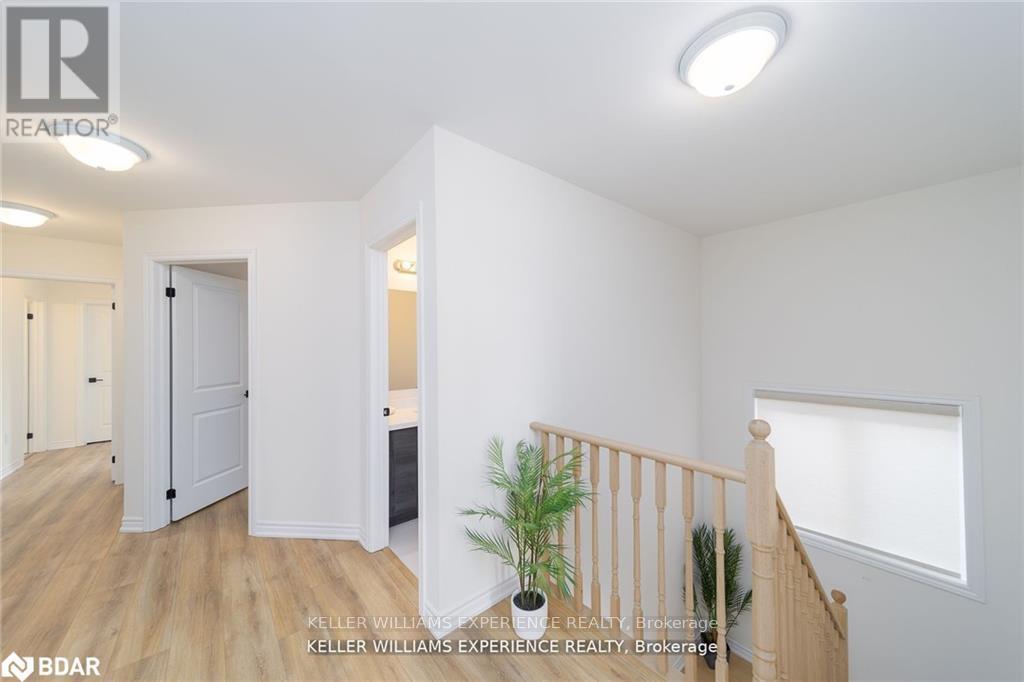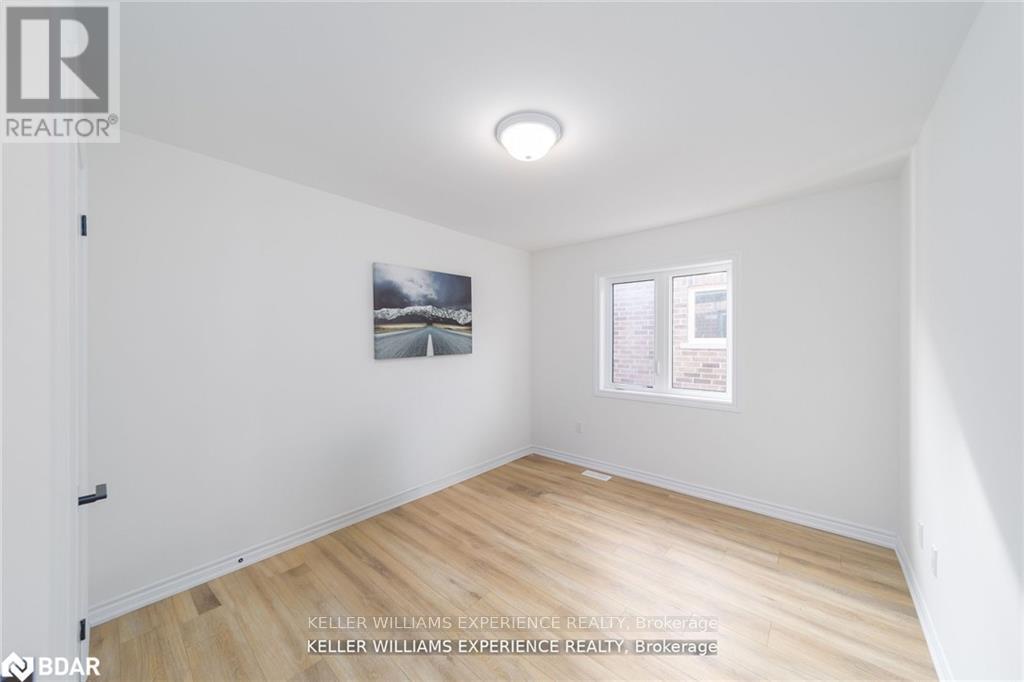26 Sanford Circle Springwater, Ontario L9X 2A8
$1,049,999
**OPEN HOUSE SUN APR 20 1PM-3PM**Welcome to the Stone Manor Woods community, one of the most sought-after areas on a traffic-free circle. This home boasts exceptional curb appeal, a welcoming front porch, and a bright entrance with nine-foot ceilings. The chef-inspired kitchen features upgraded cabinetry, quartz countertops, a custom backsplash, a large centre island, and high-end stainless steel appliances. It flows into a spacious dining area and a cozy living room which is open and bright. Upstairs, the layout ensures privacy with a convenient laundry room. The luxurious primary bedroom includes a spa-like en suite with dual sinks, a soaker tub, a glass-enclosed shower, and a walk-in closet. Two additional bedrooms share a Jack-and-Jill bath, and the fourth bedroom has its own nearby bathroom. More then enough room for family, without feeling like you are living on top of each other.Located near ski hills, farmers' markets, and nature trails, this modern home offers suburban tranquility with easy access to Barrie's shopping, dining, and beaches. (id:48303)
Open House
This property has open houses!
1:00 pm
Ends at:3:00 pm
Property Details
| MLS® Number | S12075272 |
| Property Type | Single Family |
| Community Name | Centre Vespra |
| AmenitiesNearBy | Park, Schools, Ski Area |
| ParkingSpaceTotal | 6 |
Building
| BathroomTotal | 4 |
| BedroomsAboveGround | 4 |
| BedroomsTotal | 4 |
| Age | 0 To 5 Years |
| Appliances | Dishwasher, Dryer, Hood Fan, Stove, Washer, Water Softener, Window Coverings, Refrigerator |
| BasementType | Full |
| ConstructionStyleAttachment | Detached |
| CoolingType | Central Air Conditioning |
| ExteriorFinish | Brick |
| FireplacePresent | Yes |
| FoundationType | Poured Concrete |
| HalfBathTotal | 1 |
| HeatingFuel | Natural Gas |
| HeatingType | Forced Air |
| StoriesTotal | 2 |
| SizeInterior | 2000 - 2500 Sqft |
| Type | House |
| UtilityWater | Municipal Water |
Parking
| Garage |
Land
| Acreage | No |
| LandAmenities | Park, Schools, Ski Area |
| Sewer | Sanitary Sewer |
| SizeDepth | 114 Ft ,9 In |
| SizeFrontage | 42 Ft |
| SizeIrregular | 42 X 114.8 Ft |
| SizeTotalText | 42 X 114.8 Ft |
Rooms
| Level | Type | Length | Width | Dimensions |
|---|---|---|---|---|
| Second Level | Bedroom | 4.28 m | 3.41 m | 4.28 m x 3.41 m |
| Second Level | Bedroom 2 | 3.5 m | 3.05 m | 3.5 m x 3.05 m |
| Second Level | Bedroom 3 | 3.35 m | 3.05 m | 3.35 m x 3.05 m |
| Second Level | Bedroom 4 | 3.2 m | 3.2 m | 3.2 m x 3.2 m |
| Second Level | Laundry Room | 3.78 m | 1 m | 3.78 m x 1 m |
| Main Level | Kitchen | 5.18 m | 4.26 m | 5.18 m x 4.26 m |
| Main Level | Living Room | 4.72 m | 3.51 m | 4.72 m x 3.51 m |
| Main Level | Mud Room | 2.11 m | 1.96 m | 2.11 m x 1.96 m |
| Main Level | Dining Room | 3.81 m | 3.2 m | 3.81 m x 3.2 m |
Interested?
Contact us for more information
516 Bryne Drive, Unit I, 105898
Barrie, Ontario L4N 9P6
516 Bryne Drive, Unit I, 105898
Barrie, Ontario L4N 9P6
516 Bryne Drive, Unit I, 105898
Barrie, Ontario L4N 9P6




