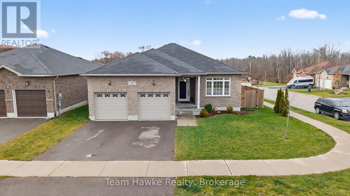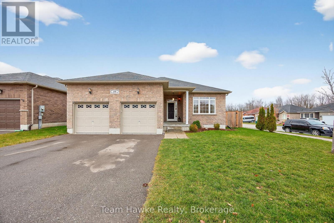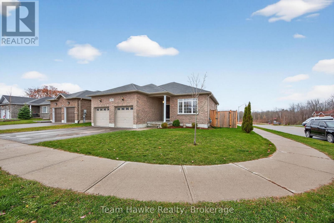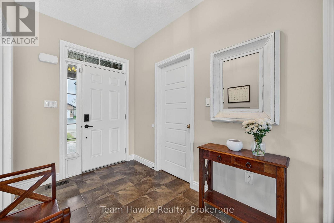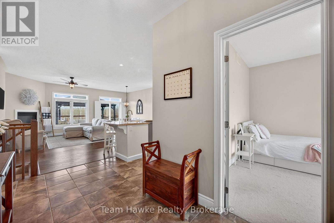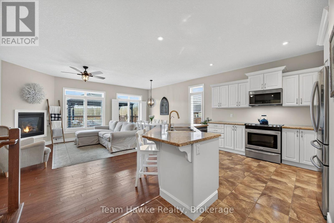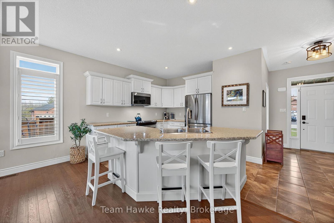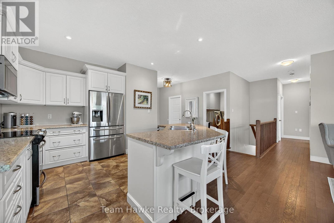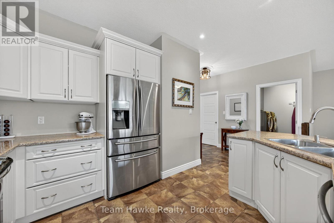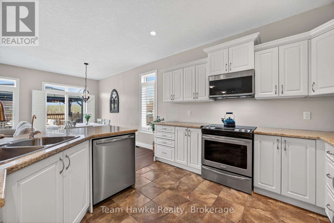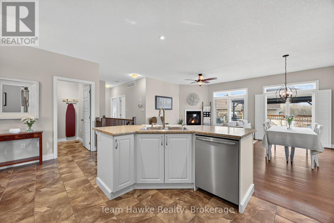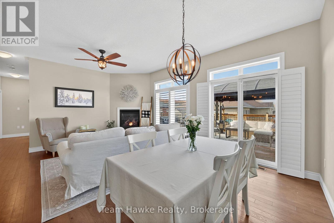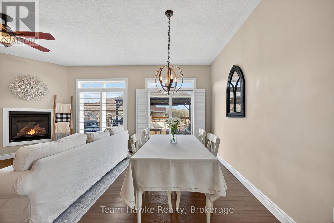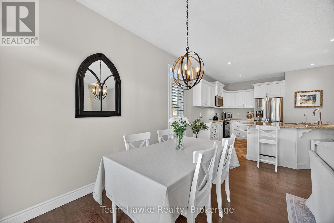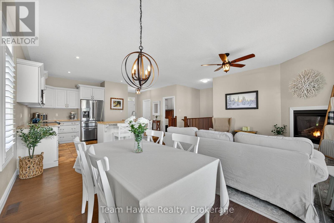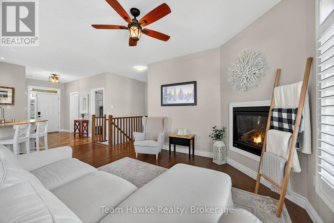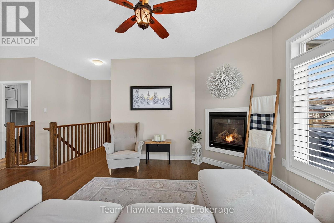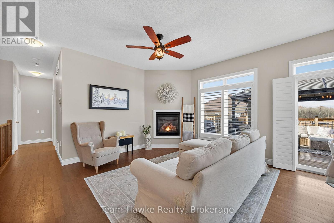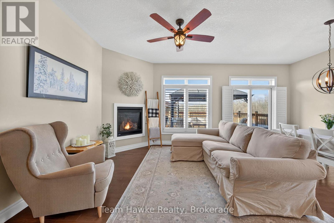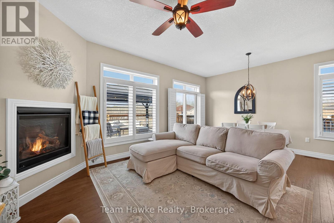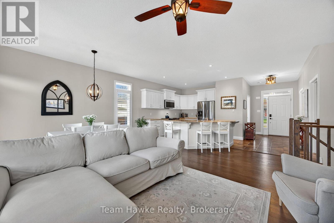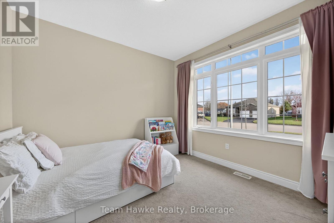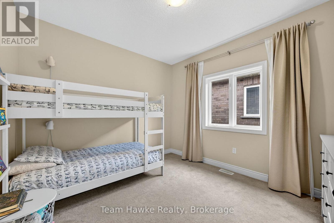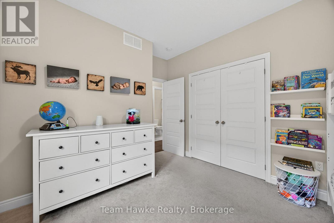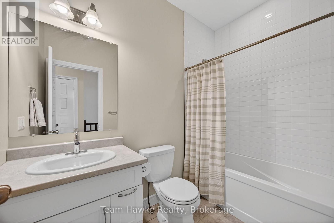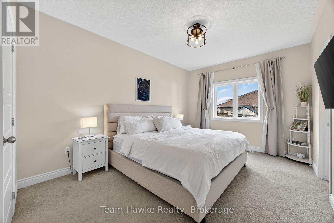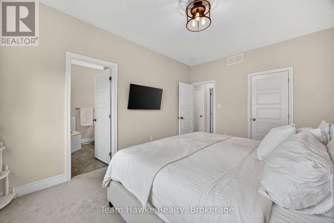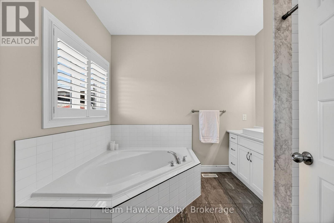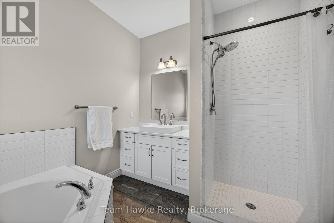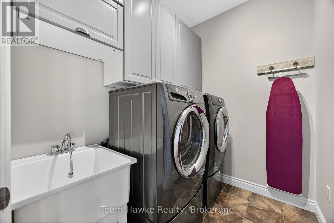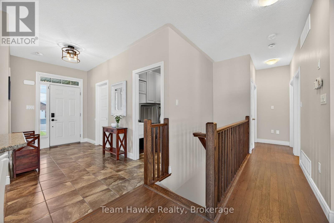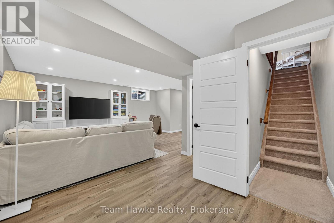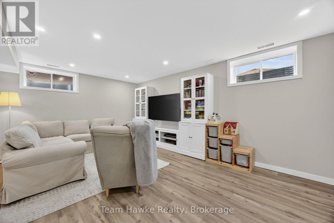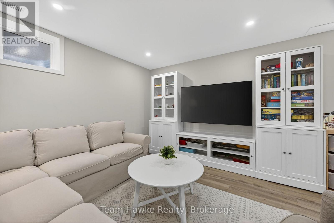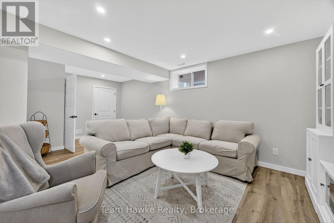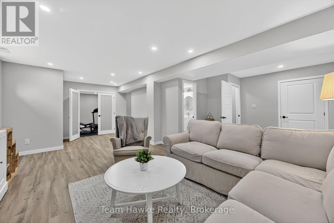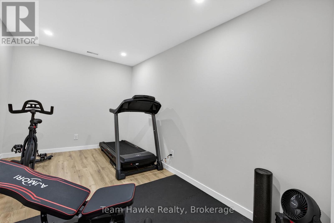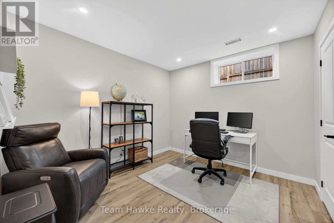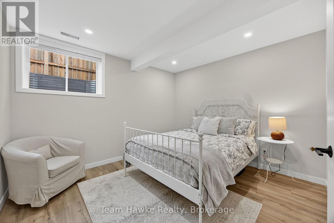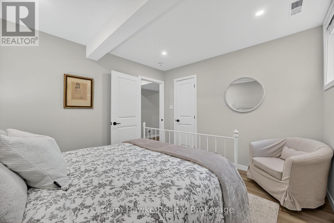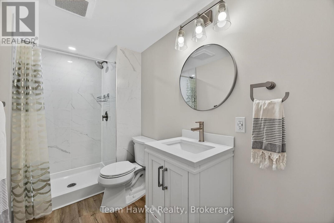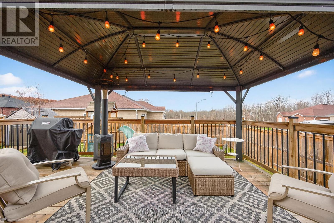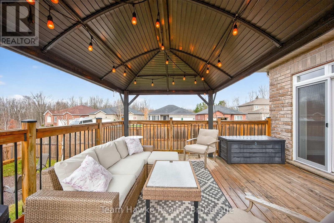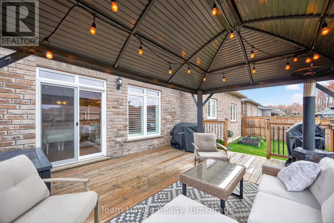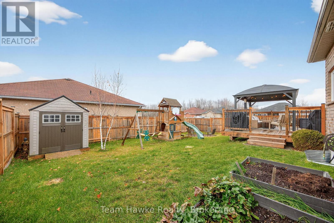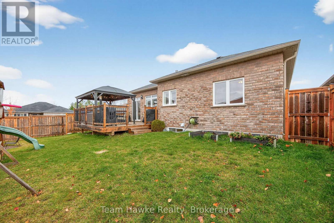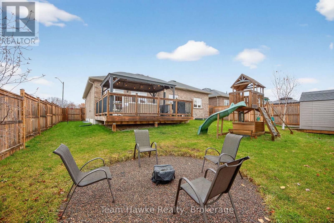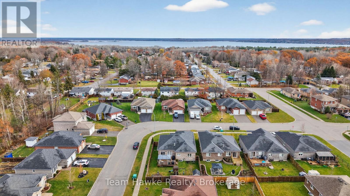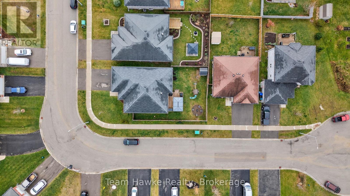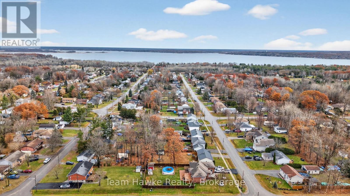26 Sheppard Drive Tay, Ontario L0K 2A0
$779,900
Pride of ownership shines throughout this 1,450 sq. ft. all-brick bungalow in desirable Victoria Harbour. Offering 5 bedrooms and 3 full baths, this home sits on a fenced corner lot and features an oversized deck. The main floor includes 3 bedrooms, including a primary suite complete with a private ensuite featuring a soaker tub and separate shower. 9 ft ceilings, gas fireplace in the great room, spacious kitchen with a large island. The fully finished lower level adds exceptional versatility, offering 2 additional bedrooms, a den, a 3-piece bath, generous storage space, and a large recreation area. Additional features include gas heating with air conditioning and a private setting within the subdivision. Don't miss out! (id:48303)
Property Details
| MLS® Number | S12576042 |
| Property Type | Single Family |
| Community Name | Victoria Harbour |
| Equipment Type | Water Heater - Gas, Water Heater |
| Features | Irregular Lot Size |
| Parking Space Total | 6 |
| Rental Equipment Type | Water Heater - Gas, Water Heater |
Building
| Bathroom Total | 3 |
| Bedrooms Above Ground | 3 |
| Bedrooms Below Ground | 2 |
| Bedrooms Total | 5 |
| Amenities | Fireplace(s) |
| Appliances | Dryer, Garage Door Opener Remote(s), Microwave, Range, Stove, Washer, Window Coverings, Refrigerator |
| Architectural Style | Bungalow |
| Basement Development | Finished |
| Basement Type | Full (finished) |
| Construction Style Attachment | Detached |
| Cooling Type | Central Air Conditioning |
| Exterior Finish | Brick |
| Fireplace Present | Yes |
| Foundation Type | Concrete |
| Heating Fuel | Natural Gas |
| Heating Type | Forced Air |
| Stories Total | 1 |
| Size Interior | 1,100 - 1,500 Ft2 |
| Type | House |
| Utility Water | Municipal Water |
Parking
| Attached Garage | |
| Garage |
Land
| Acreage | No |
| Sewer | Sanitary Sewer |
| Size Depth | 116 Ft |
| Size Frontage | 64 Ft ,1 In |
| Size Irregular | 64.1 X 116 Ft |
| Size Total Text | 64.1 X 116 Ft |
| Zoning Description | R1b |
Rooms
| Level | Type | Length | Width | Dimensions |
|---|---|---|---|---|
| Lower Level | Bedroom | 3.4 m | 3 m | 3.4 m x 3 m |
| Lower Level | Bedroom | 3.4 m | 3.6 m | 3.4 m x 3.6 m |
| Lower Level | Bathroom | 2.8 m | 1.4 m | 2.8 m x 1.4 m |
| Lower Level | Utility Room | 6.6 m | 3 m | 6.6 m x 3 m |
| Lower Level | Recreational, Games Room | 7.5 m | 6.6 m | 7.5 m x 6.6 m |
| Lower Level | Den | 4.1 m | 2.6 m | 4.1 m x 2.6 m |
| Main Level | Kitchen | 5.1 m | 3.4 m | 5.1 m x 3.4 m |
| Main Level | Living Room | 3.5 m | 4.2 m | 3.5 m x 4.2 m |
| Main Level | Dining Room | 2.1 m | 4.2 m | 2.1 m x 4.2 m |
| Main Level | Primary Bedroom | 3.2 m | 4.5 m | 3.2 m x 4.5 m |
| Main Level | Bedroom | 3.2 m | 4.1 m | 3.2 m x 4.1 m |
| Main Level | Bedroom | 3.4 m | 3.2 m | 3.4 m x 3.2 m |
| Main Level | Bathroom | 2.6 m | 1.5 m | 2.6 m x 1.5 m |
| Main Level | Laundry Room | 2.2 m | 1.7 m | 2.2 m x 1.7 m |
https://www.realtor.ca/real-estate/29136253/26-sheppard-drive-tay-victoria-harbour-victoria-harbour
Contact Us
Contact us for more information
310 First St Unit #2
Midland, Ontario L4R 3N9
(705) 527-7877
(705) 527-7577

