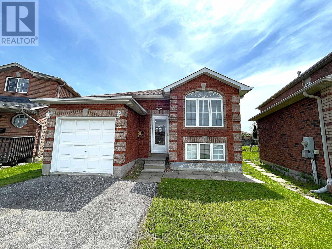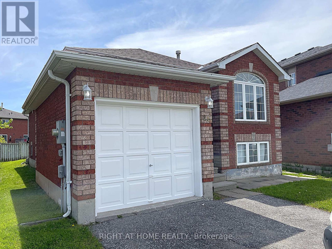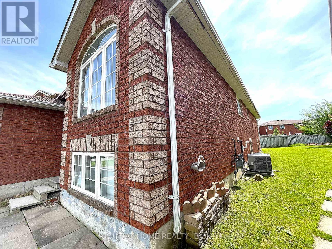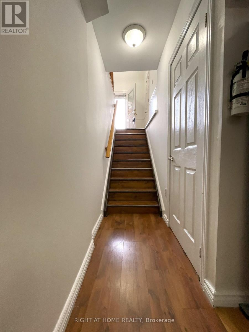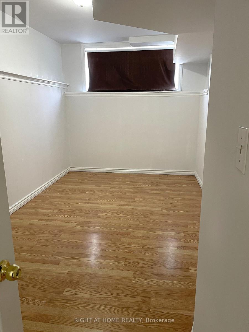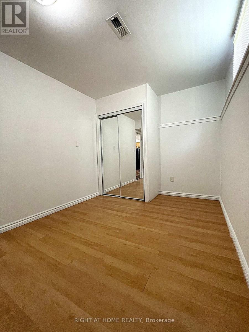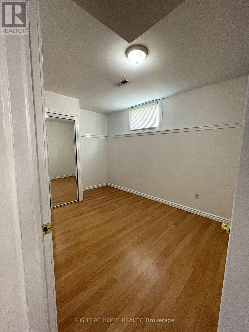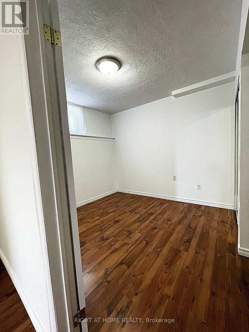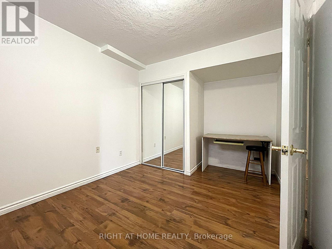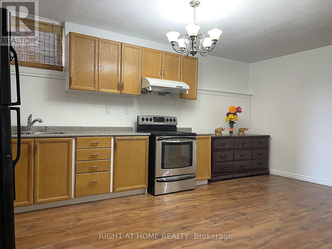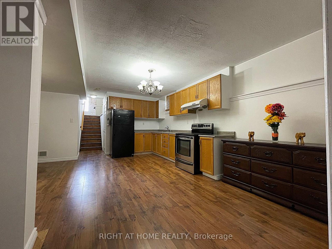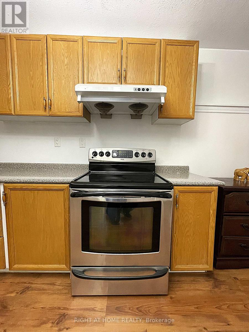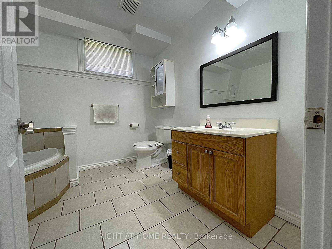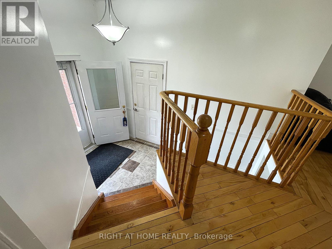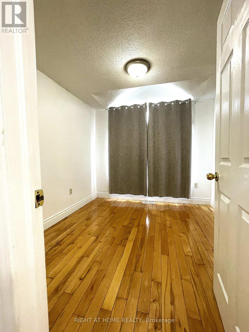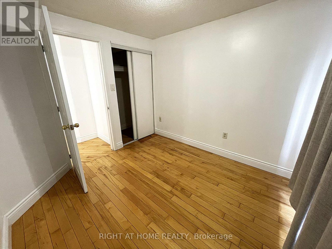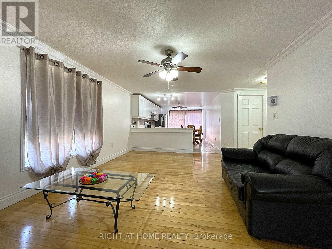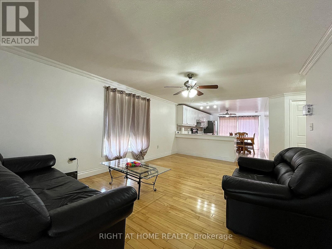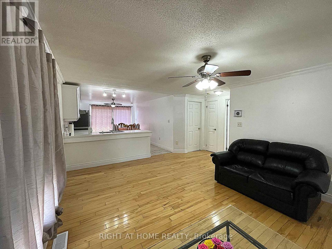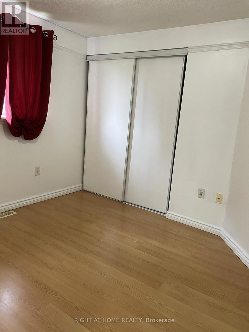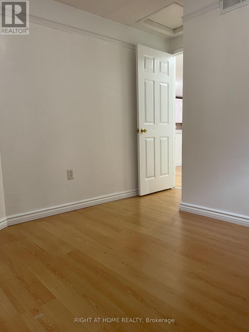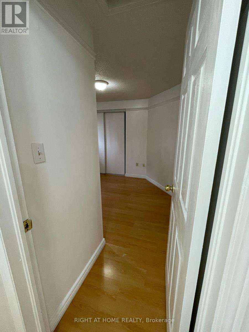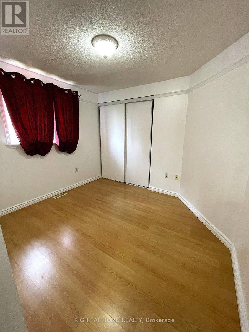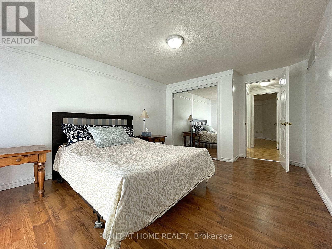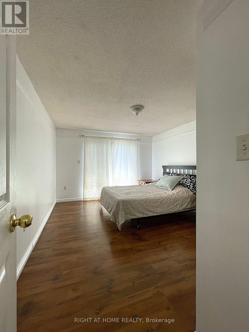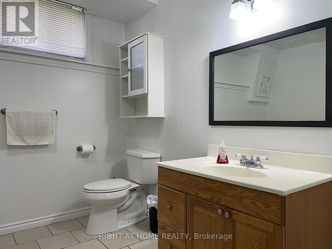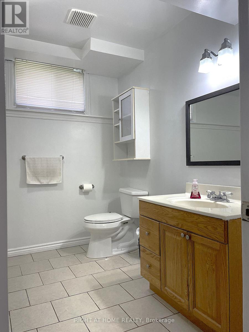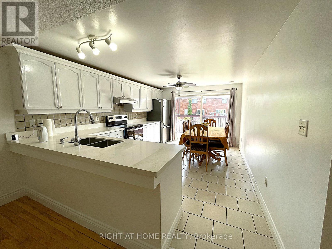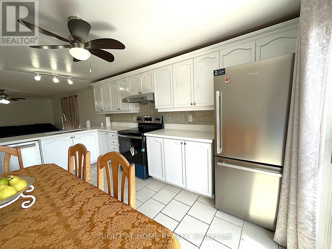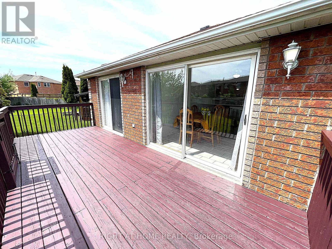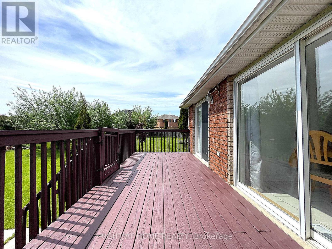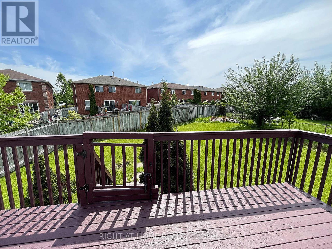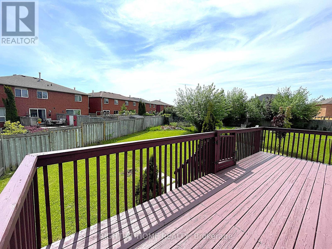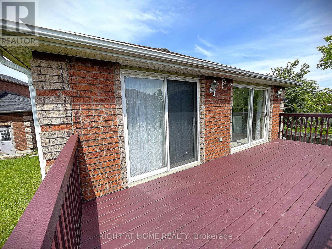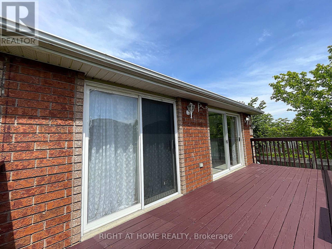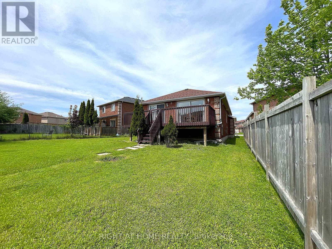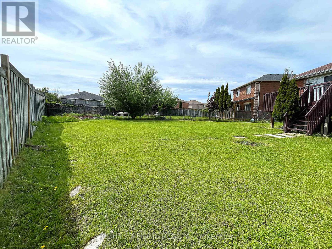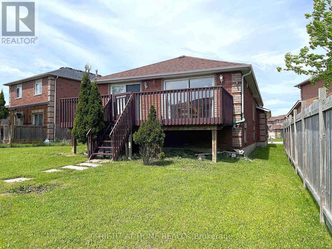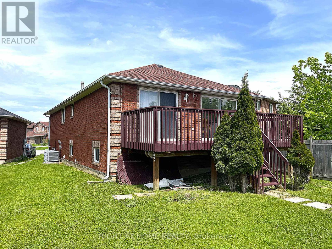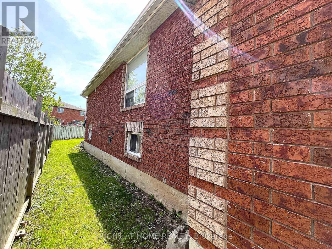26 Weymouth Road Barrie, Ontario L4M 6R9
$788,000
VALUE AT IT'S BEST! Beautifully Renovated Home In A Family-Friendly Neighbourhood. Endless Possibilities for Both the Homeowners and Investors alike. Finished from Top To Bottom. Move In and Enjoy This Open Concept Bright And Sunny 3+3 BEDROOMS Bungalow with Basement Apartment. Bright Eat in Kitchen Walks Out To A Large Deck For Summer Bbq's and Enjoy Listening To The Birds In Your Sunny Backyard. Dining Area & Living Room Features Hardwood & Crown Moulding. 6 Good-Sized Bedrooms with Closets. Boasting a Versatile Finished Basement Apartment that offers A Full Washroom ( A Spa Like 4 Pc.), Full Kitchen & 3 Good Size Bedrooms. Gas Heating & A/C. Very Close to Georgian College, and Royal Victoria Regional Health Centre. Short Walk To Parks. Easy Access to Hwy. 400, Shopping And Other Amenities. (id:48303)
Property Details
| MLS® Number | S12196110 |
| Property Type | Single Family |
| Community Name | Georgian Drive |
| Features | Carpet Free |
| ParkingSpaceTotal | 2 |
Building
| BathroomTotal | 2 |
| BedroomsAboveGround | 3 |
| BedroomsBelowGround | 3 |
| BedroomsTotal | 6 |
| Appliances | Dishwasher, Dryer, Water Heater, Two Stoves, Washer, Window Coverings, Two Refrigerators |
| ArchitecturalStyle | Raised Bungalow |
| BasementDevelopment | Finished |
| BasementFeatures | Apartment In Basement |
| BasementType | N/a (finished) |
| ConstructionStyleAttachment | Detached |
| CoolingType | Central Air Conditioning |
| ExteriorFinish | Brick |
| FlooringType | Ceramic, Hardwood, Laminate |
| FoundationType | Concrete |
| HeatingFuel | Natural Gas |
| HeatingType | Forced Air |
| StoriesTotal | 1 |
| SizeInterior | 700 - 1100 Sqft |
| Type | House |
| UtilityWater | Municipal Water |
Parking
| Attached Garage | |
| Garage |
Land
| Acreage | No |
| Sewer | Sanitary Sewer |
| SizeDepth | 117 Ft ,4 In |
| SizeFrontage | 28 Ft ,4 In |
| SizeIrregular | 28.4 X 117.4 Ft |
| SizeTotalText | 28.4 X 117.4 Ft |
Rooms
| Level | Type | Length | Width | Dimensions |
|---|---|---|---|---|
| Basement | Kitchen | 4.46 m | 3.96 m | 4.46 m x 3.96 m |
| Basement | Bedroom 4 | 3.96 m | 3.96 m | 3.96 m x 3.96 m |
| Basement | Bedroom 5 | 3.86 m | 2.68 m | 3.86 m x 2.68 m |
| Basement | Bedroom | 4.2 m | 2.58 m | 4.2 m x 2.58 m |
| Main Level | Kitchen | 3.42 m | 4.46 m | 3.42 m x 4.46 m |
| Main Level | Living Room | 5.44 m | 3.9 m | 5.44 m x 3.9 m |
| Main Level | Primary Bedroom | 4.05 m | 3.35 m | 4.05 m x 3.35 m |
| Main Level | Bedroom 2 | 2.77 m | 2.7 m | 2.77 m x 2.7 m |
| Main Level | Bedroom 3 | 3.05 m | 2.74 m | 3.05 m x 2.74 m |
https://www.realtor.ca/real-estate/28416197/26-weymouth-road-barrie-georgian-drive-georgian-drive
Interested?
Contact us for more information
1396 Don Mills Rd Unit B-121
Toronto, Ontario M3B 0A7

