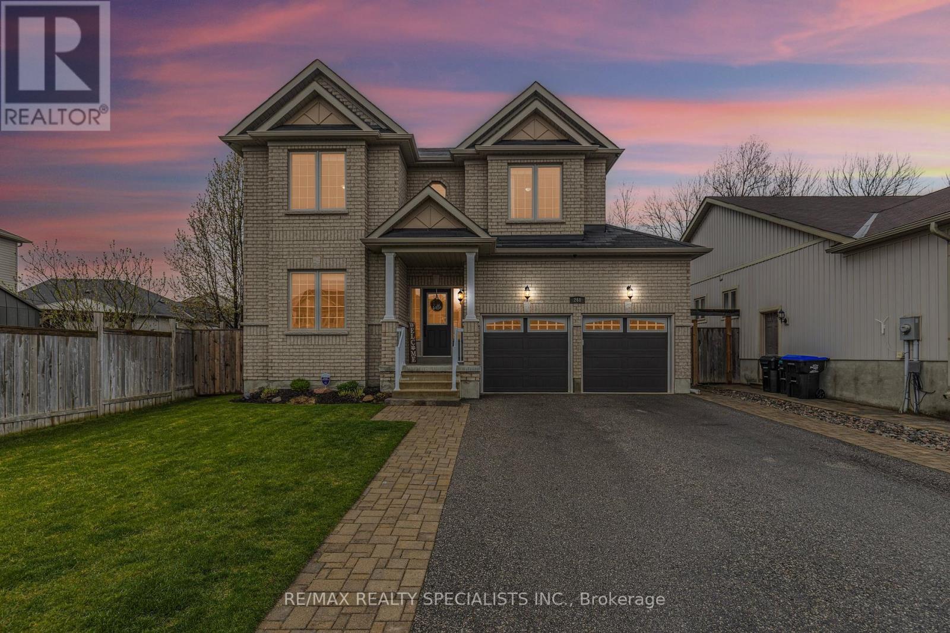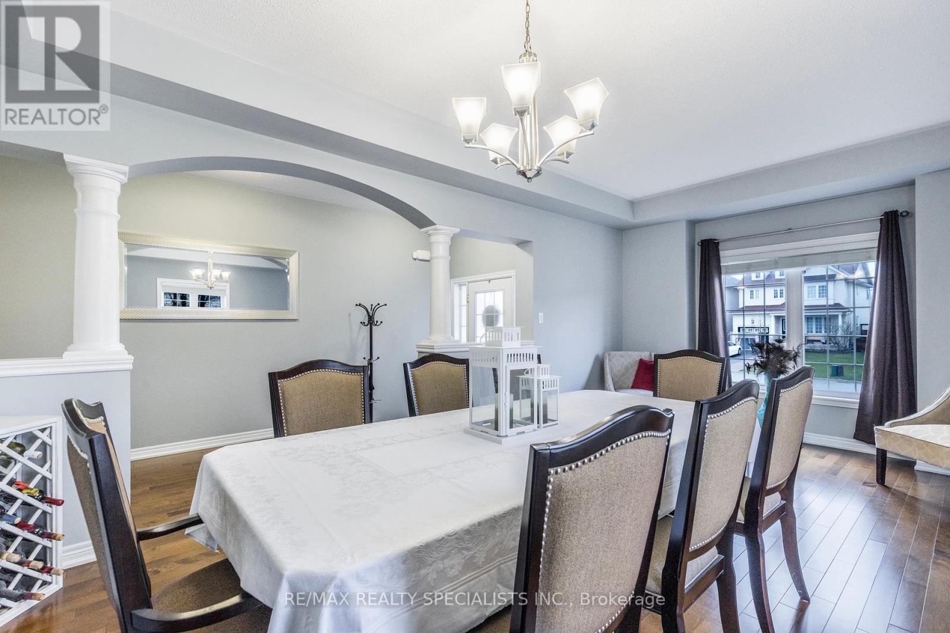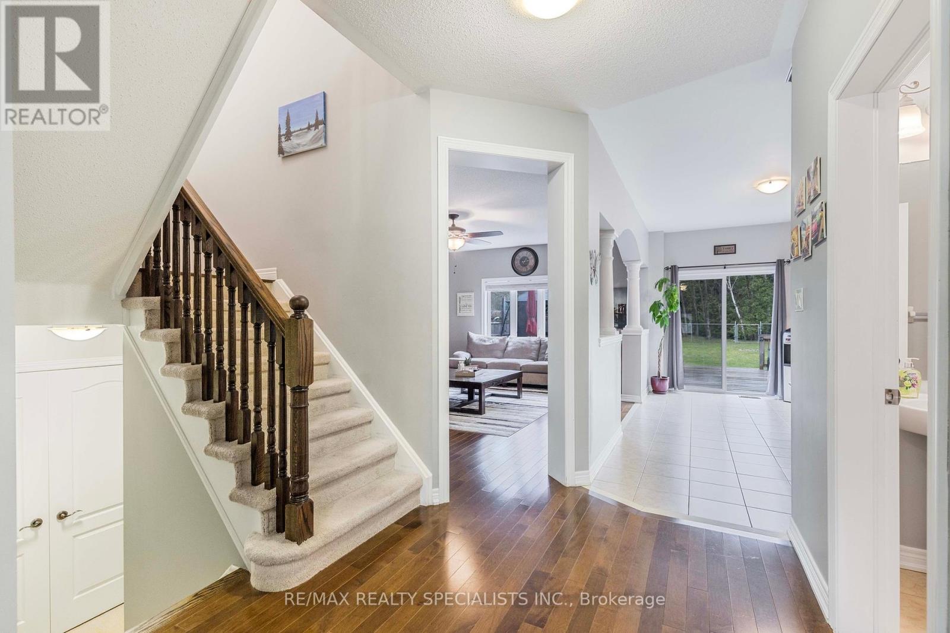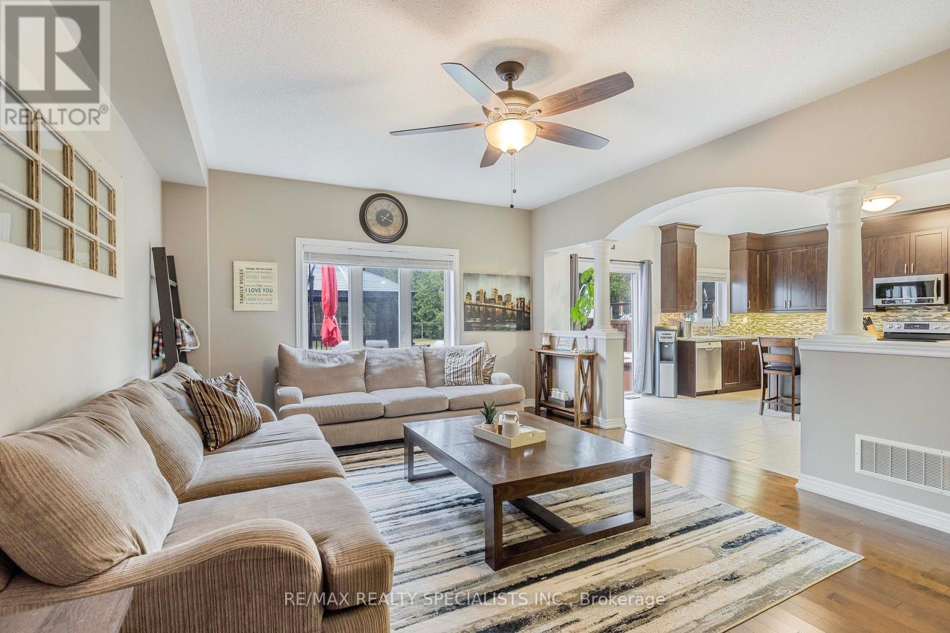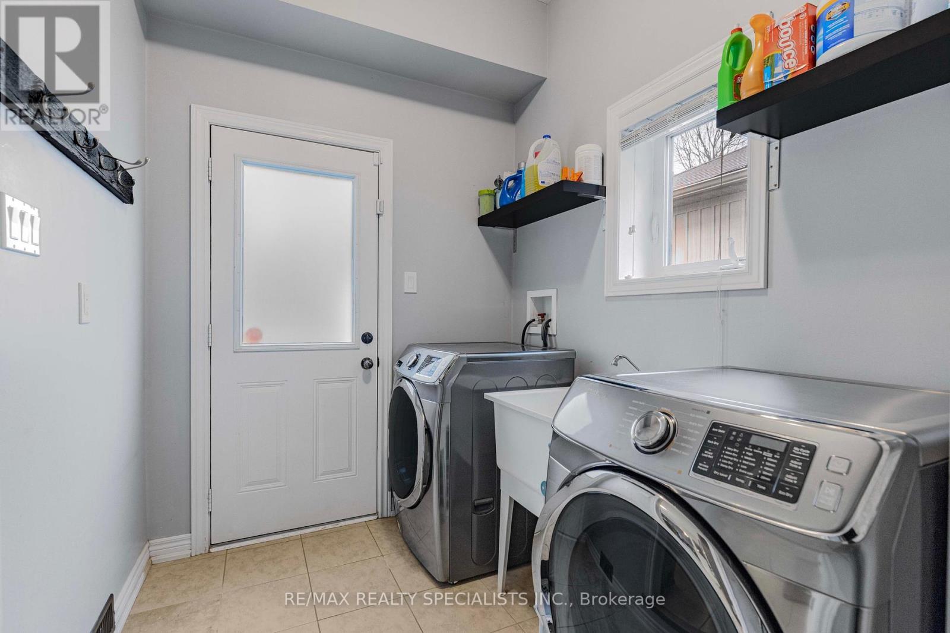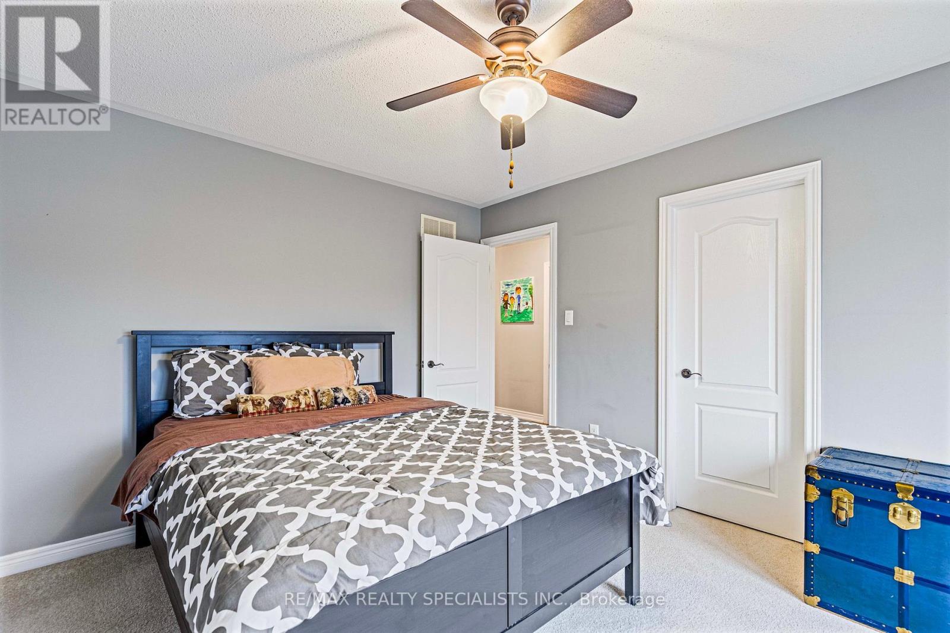260 Greenwood Drive Essa (Angus), Ontario L0M 1B4
$989,000
Stop searching, you found it! One of the biggest models in the community with a cozy finished basement on a huge premium lot. This pool sized backyard backs onto green space with ravine access.Fabulous large primary bedroom with walk-in closet and 5 p/c ensuite. 3 more spacious bedrooms and 5p/c 2nd floor main bathroom. Situated in a wonderful community this home features 9 ceilings, large eat-in kitchen with island,granite counters, backsplash, W/I pantry, oversized cabinets, central vac, main floor laundry / mudroom with mop sink and access to the backyard also with access to the double car garage. The fenced backyard features a large deck, hot tub, and shed. **** EXTRAS **** Close to schools, shopping (id:48303)
Property Details
| MLS® Number | N9300564 |
| Property Type | Single Family |
| Community Name | Angus |
| Amenities Near By | Place Of Worship, Schools |
| Features | Wooded Area |
| Parking Space Total | 6 |
Building
| Bathroom Total | 4 |
| Bedrooms Above Ground | 4 |
| Bedrooms Total | 4 |
| Appliances | Garage Door Opener Remote(s) |
| Basement Development | Finished |
| Basement Type | N/a (finished) |
| Construction Style Attachment | Detached |
| Cooling Type | Central Air Conditioning |
| Exterior Finish | Brick |
| Flooring Type | Ceramic, Hardwood, Carpeted |
| Foundation Type | Concrete |
| Half Bath Total | 2 |
| Heating Fuel | Natural Gas |
| Heating Type | Forced Air |
| Stories Total | 2 |
| Type | House |
| Utility Water | Municipal Water |
Parking
| Attached Garage |
Land
| Acreage | No |
| Land Amenities | Place Of Worship, Schools |
| Sewer | Sanitary Sewer |
| Size Depth | 189 Ft |
| Size Frontage | 50 Ft ,5 In |
| Size Irregular | 50.49 X 189 Ft ; As In Sc971397 & Entry Sc1022150 |
| Size Total Text | 50.49 X 189 Ft ; As In Sc971397 & Entry Sc1022150|under 1/2 Acre |
| Zoning Description | 50.52 Ft X 154.36 Ft X 2.54 Ft X 69.35 |
Rooms
| Level | Type | Length | Width | Dimensions |
|---|---|---|---|---|
| Second Level | Primary Bedroom | 5.7 m | 4.89 m | 5.7 m x 4.89 m |
| Second Level | Bedroom 2 | 4.12 m | 3.35 m | 4.12 m x 3.35 m |
| Second Level | Bedroom 3 | 4.12 m | 3.62 m | 4.12 m x 3.62 m |
| Second Level | Bedroom 4 | 4.07 m | 3.48 m | 4.07 m x 3.48 m |
| Basement | Great Room | 8.99 m | 5.43 m | 8.99 m x 5.43 m |
| Main Level | Kitchen | 5.13 m | 4.91 m | 5.13 m x 4.91 m |
| Main Level | Living Room | 5.66 m | 4.23 m | 5.66 m x 4.23 m |
| Main Level | Dining Room | 5.85 m | 3.53 m | 5.85 m x 3.53 m |
| Main Level | Mud Room | 2.78 m | 1.94 m | 2.78 m x 1.94 m |
https://www.realtor.ca/real-estate/27368579/260-greenwood-drive-essa-angus-angus
Interested?
Contact us for more information

490 Bramalea Road Suite 400
Brampton, Ontario L6T 0G1
(905) 456-3232
(905) 455-7123

