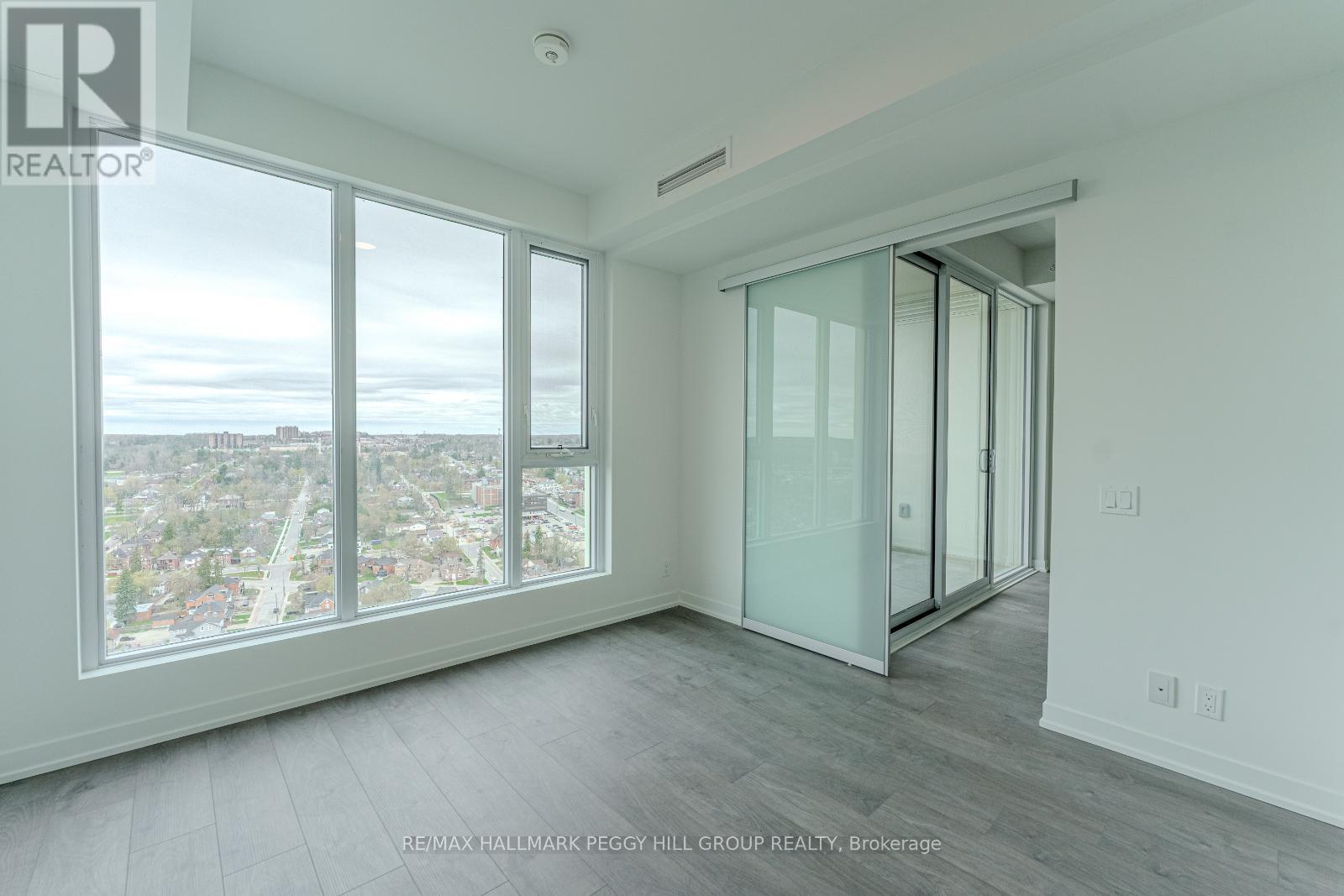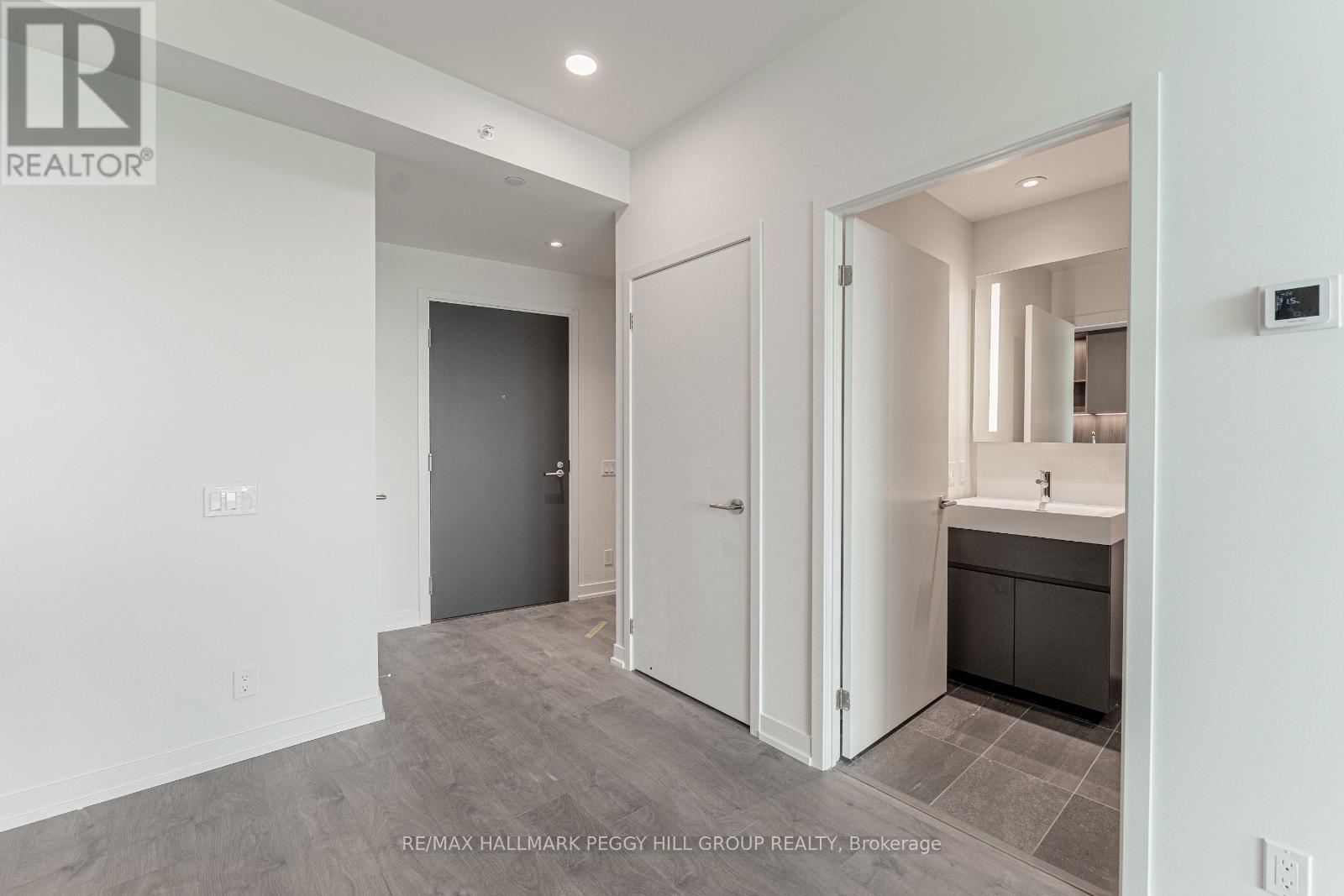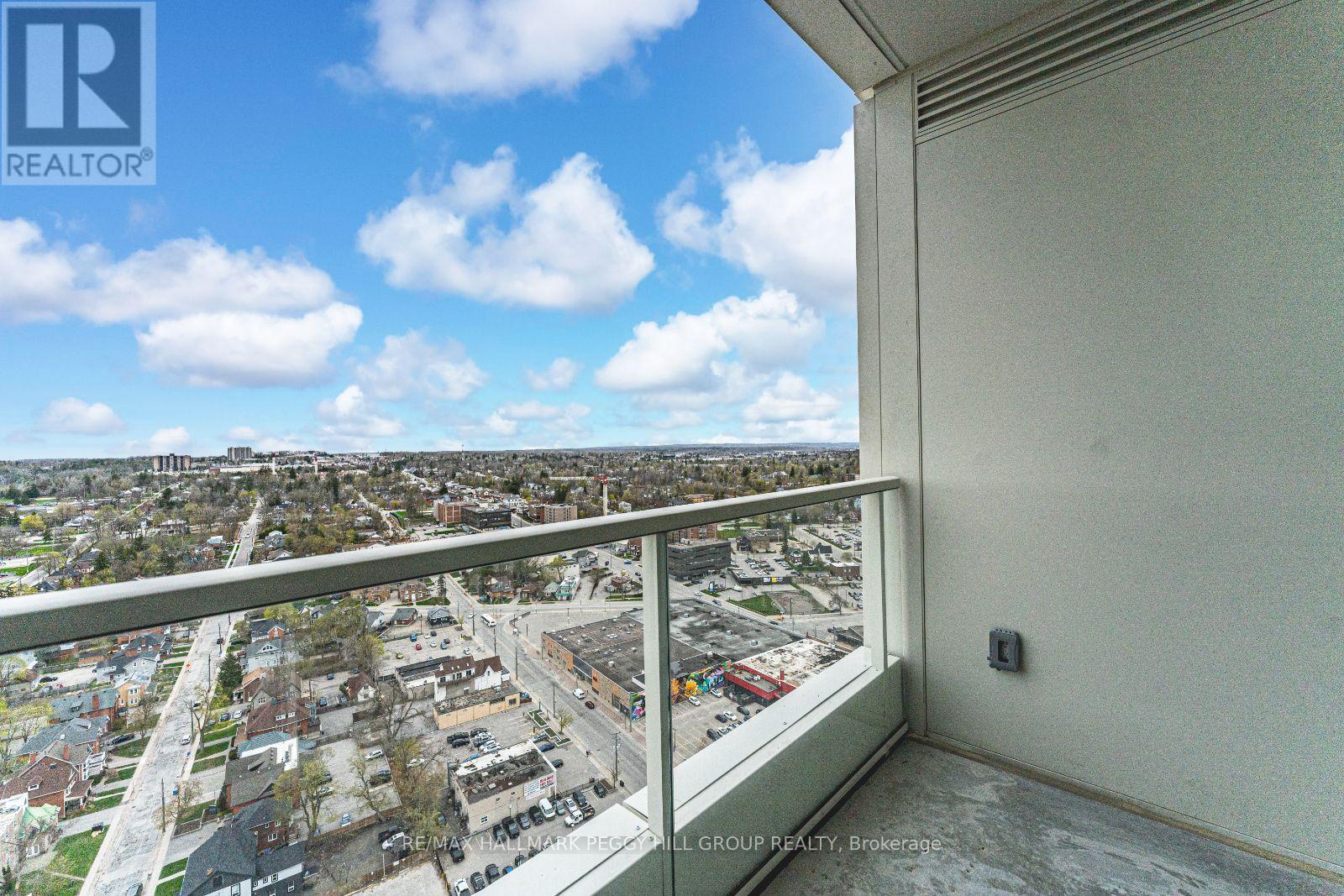2603 - 39 Mary Street Barrie, Ontario L4N 1S9
$1,800 Monthly
MODERN DOWNTOWN LIVING WITH CITY VIEWS, STYLISH FINISHES & EXCEPTIONAL AMENITIES! Live in the heart of Barrie's vibrant downtown core just steps from the waterfront, marina, Heritage Park and scenic trails in this stylish new condo for lease with city views and impressive amenities. Enjoy walking access to restaurants, shopping, cafes, entertainment, the library and transit, all from a modern building with clean urban design. This one-bedroom plus den features a bright open-concept layout with a floor-to-ceiling glass walkout to a private balcony, a sleek kitchen with built-in appliances and contemporary cabinetry, and wide plank flooring complemented by sophisticated lighting. The spacious primary bedroom includes an ensuite with a glass shower and modern finishes, while a separate four-piece main bathroom adds everyday convenience. Complete with in-suite laundry, one underground parking spot, and access to an infinity pool, fitness centre, BBQ and fire-pit area, boardroom and indoor/outdoor dining spaces, this downtown condo for lease offers comfort, style and flexibility in a prime location! (id:48303)
Property Details
| MLS® Number | S12134820 |
| Property Type | Single Family |
| Community Name | City Centre |
| AmenitiesNearBy | Beach, Marina, Park, Public Transit |
| CommunityFeatures | Pet Restrictions |
| Features | Elevator, Balcony, In Suite Laundry |
| ParkingSpaceTotal | 1 |
| ViewType | City View |
Building
| BathroomTotal | 2 |
| BedroomsAboveGround | 1 |
| BedroomsBelowGround | 1 |
| BedroomsTotal | 2 |
| Age | New Building |
| Amenities | Exercise Centre, Party Room |
| Appliances | Dishwasher, Dryer, Hood Fan, Stove, Washer, Refrigerator |
| CoolingType | Central Air Conditioning |
| ExteriorFinish | Concrete |
| FoundationType | Concrete |
| HeatingFuel | Natural Gas |
| HeatingType | Forced Air |
| SizeInterior | 500 - 599 Sqft |
| Type | Apartment |
Parking
| Underground | |
| Garage |
Land
| Acreage | No |
| LandAmenities | Beach, Marina, Park, Public Transit |
| SurfaceWater | Lake/pond |
Rooms
| Level | Type | Length | Width | Dimensions |
|---|---|---|---|---|
| Main Level | Kitchen | 2.92 m | 3.1 m | 2.92 m x 3.1 m |
| Main Level | Living Room | 3.17 m | 2.74 m | 3.17 m x 2.74 m |
| Main Level | Den | 1.83 m | 2.31 m | 1.83 m x 2.31 m |
| Main Level | Primary Bedroom | 3.12 m | 3.25 m | 3.12 m x 3.25 m |
https://www.realtor.ca/real-estate/28283303/2603-39-mary-street-barrie-city-centre-city-centre
Interested?
Contact us for more information
374 Huronia Road #101, 106415 & 106419
Barrie, Ontario L4N 8Y9
374 Huronia Road #101, 106415 & 106419
Barrie, Ontario L4N 8Y9





















