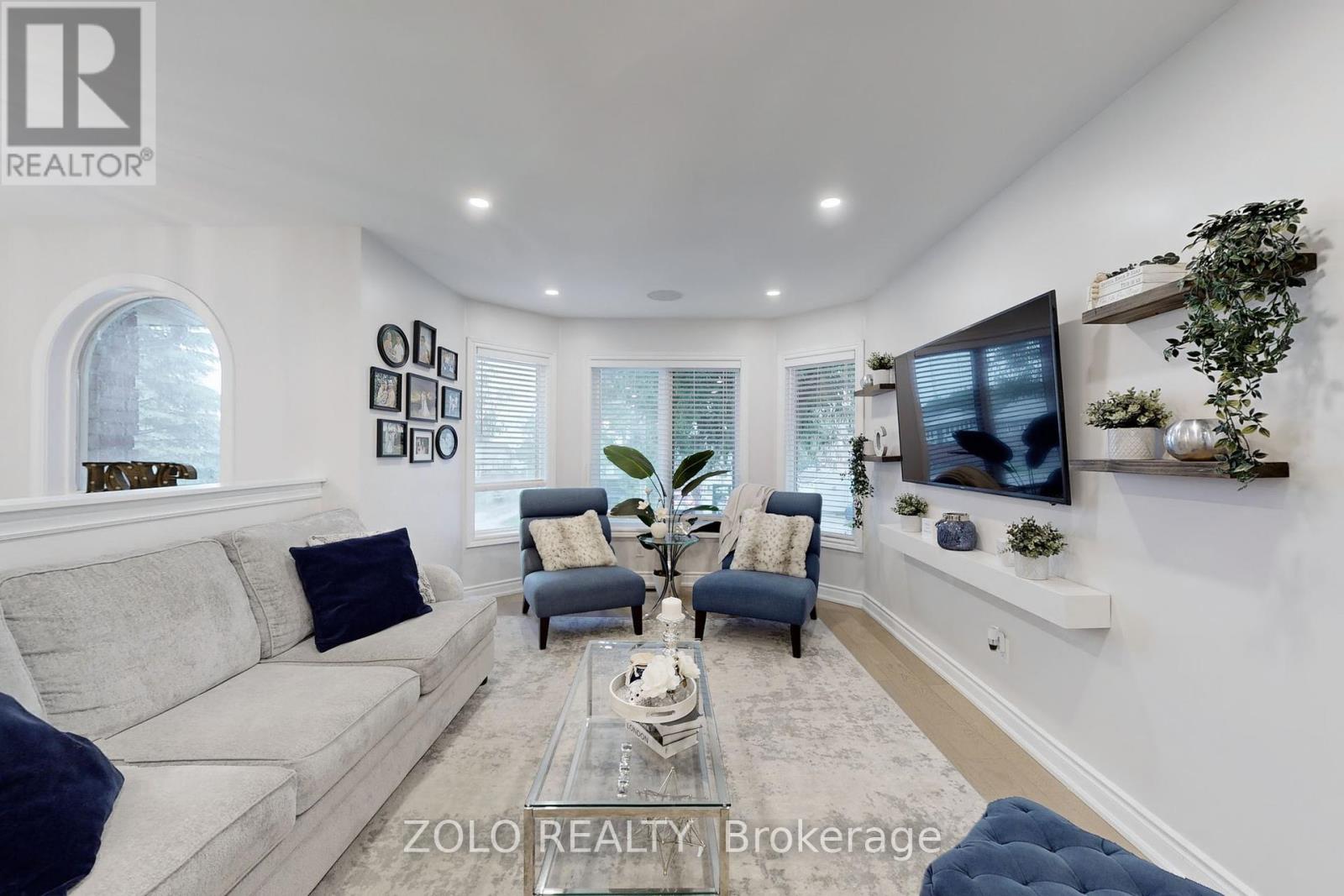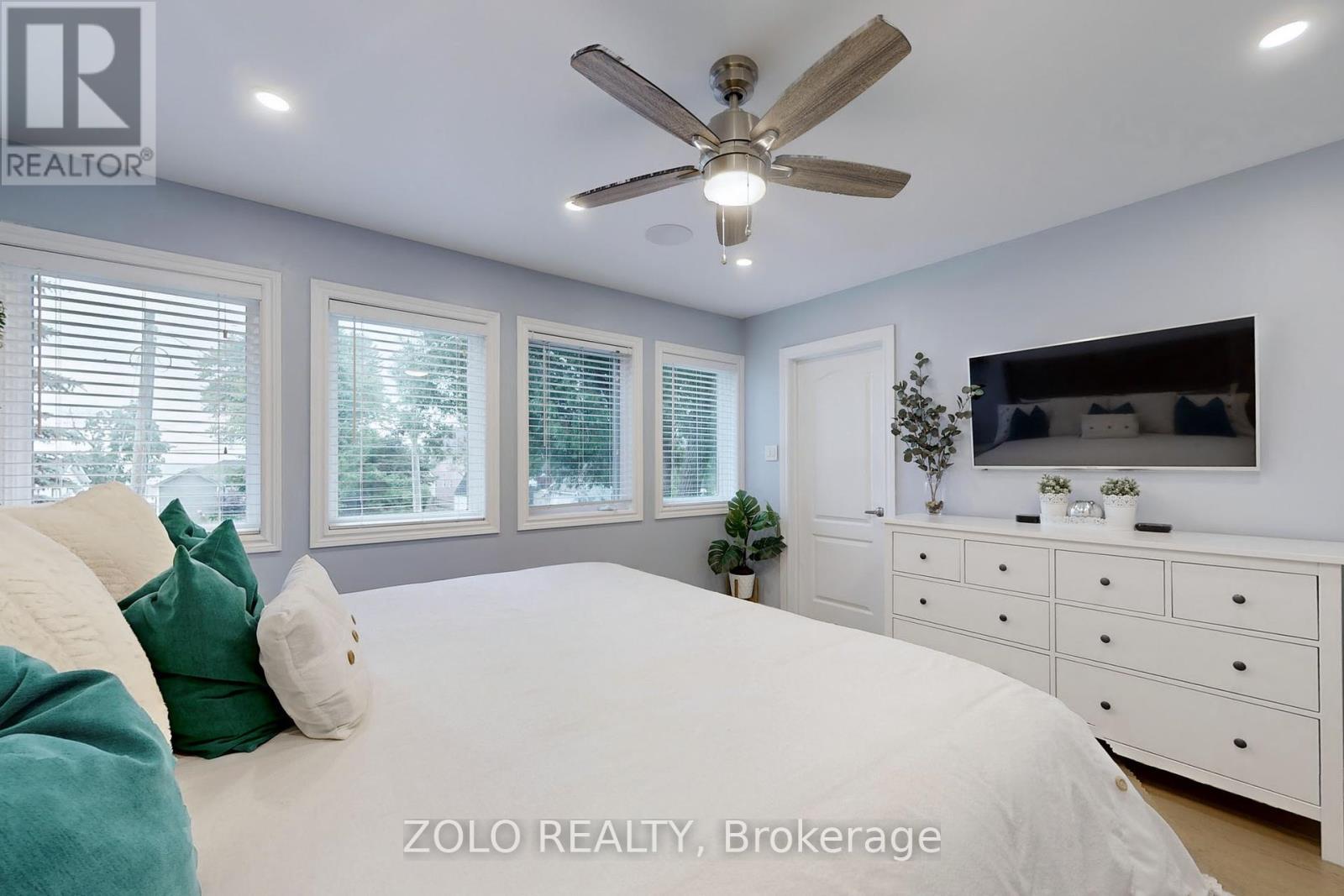2608 Leonard Street Innisfil (Alcona), Ontario L9S 3T9
$1,198,000
Beautiful Raised Bungalow on Lakefront Street A Luxurious Haven by the Beach:Discover this fully renovated raised bungalow, ideally located on a serene lakefront street within walking distance to the beach. This property offers the perfect blend of luxury living and income potential with its separate entrance walk-out basement. Situated on a private lot backing onto a ravine, over $150K+ has been invested in stunning upgrades, including brand new hardwood floors, a gourmet kitchen with quartz countertops, pot lights, a new furnace, and exquisite landscaping featuring interlock and natural stone steps. Additional highlights include new double entry doors, fresh asphalt paving, and a backyard oasis.A convenient walk-out takes you to the magnificent back deck, ideal for outdoor dining! Light floods into the cozy living and dining area from a large bay window, while a gas fireplace provides warmth and ambience. The master suite offers a 3-piece ensuite bath and a large closet with new sliding doors and interior lighting. The two other main floor bedrooms share an updated main bathroom with a glass shower. Experience the ultimate in comfort and style in this exceptional home, with the added benefit of extra income potential. (id:48303)
Property Details
| MLS® Number | N8472072 |
| Property Type | Single Family |
| Community Name | Alcona |
| Amenities Near By | Beach, Park |
| Parking Space Total | 8 |
| Structure | Shed |
Building
| Bathroom Total | 3 |
| Bedrooms Above Ground | 3 |
| Bedrooms Below Ground | 1 |
| Bedrooms Total | 4 |
| Appliances | Water Heater, Garage Door Opener Remote(s), Dishwasher, Dryer, Hood Fan, Microwave, Range, Refrigerator, Stove, Washer, Window Coverings |
| Architectural Style | Raised Bungalow |
| Basement Development | Finished |
| Basement Features | Separate Entrance, Walk Out |
| Basement Type | N/a (finished) |
| Construction Style Attachment | Detached |
| Cooling Type | Central Air Conditioning |
| Exterior Finish | Brick |
| Flooring Type | Hardwood, Laminate |
| Foundation Type | Concrete |
| Heating Fuel | Natural Gas |
| Heating Type | Forced Air |
| Stories Total | 1 |
| Type | House |
| Utility Water | Municipal Water |
Parking
| Garage |
Land
| Acreage | No |
| Land Amenities | Beach, Park |
| Sewer | Sanitary Sewer |
| Size Depth | 150 Ft |
| Size Frontage | 50 Ft |
| Size Irregular | 50 X 150 Ft ; Ravine Lot |
| Size Total Text | 50 X 150 Ft ; Ravine Lot |
Rooms
| Level | Type | Length | Width | Dimensions |
|---|---|---|---|---|
| Lower Level | Living Room | 3.8 m | 3.6 m | 3.8 m x 3.6 m |
| Lower Level | Bedroom 4 | 5.4 m | 3.4 m | 5.4 m x 3.4 m |
| Lower Level | Living Room | 5.5 m | 4.8 m | 5.5 m x 4.8 m |
| Lower Level | Dining Room | 5.5 m | 4.8 m | 5.5 m x 4.8 m |
| Upper Level | Living Room | 6.8 m | 3.5 m | 6.8 m x 3.5 m |
| Upper Level | Dining Room | 6.8 m | 3.5 m | 6.8 m x 3.5 m |
| Upper Level | Kitchen | 5.4 m | 3.6 m | 5.4 m x 3.6 m |
| Upper Level | Primary Bedroom | 4 m | 3.85 m | 4 m x 3.85 m |
| Upper Level | Bedroom 2 | 3.4 m | 2.9 m | 3.4 m x 2.9 m |
| Upper Level | Bedroom 3 | 3 m | 3.2 m | 3 m x 3.2 m |
Utilities
| Cable | Installed |
| Sewer | Installed |
https://www.realtor.ca/real-estate/27082896/2608-leonard-street-innisfil-alcona-alcona
Interested?
Contact us for more information











































