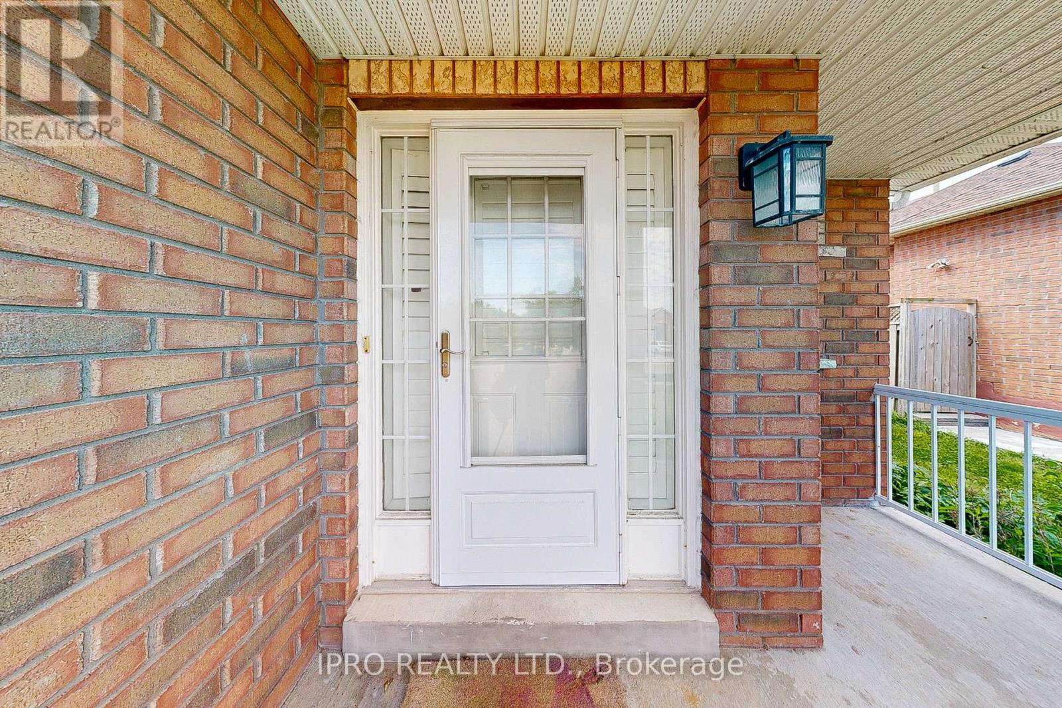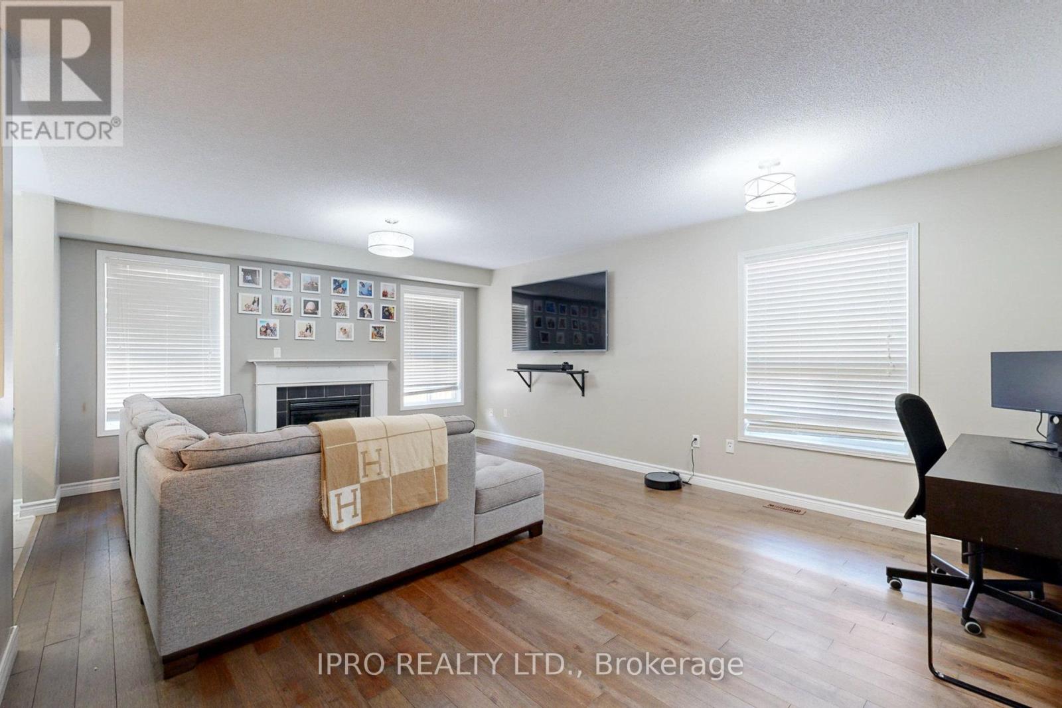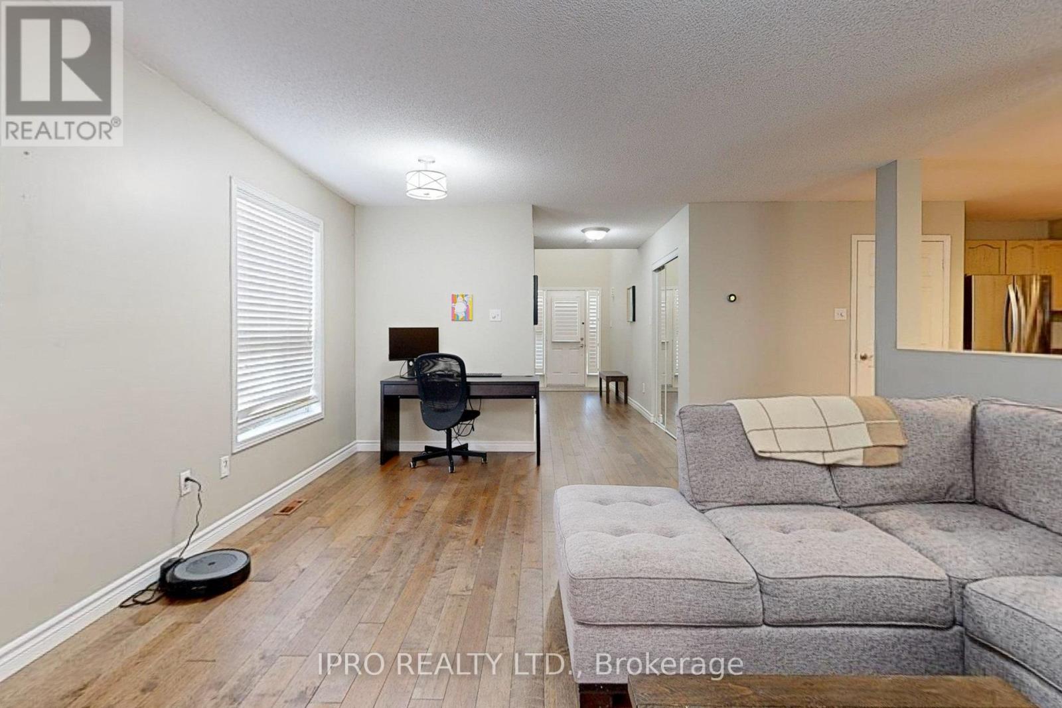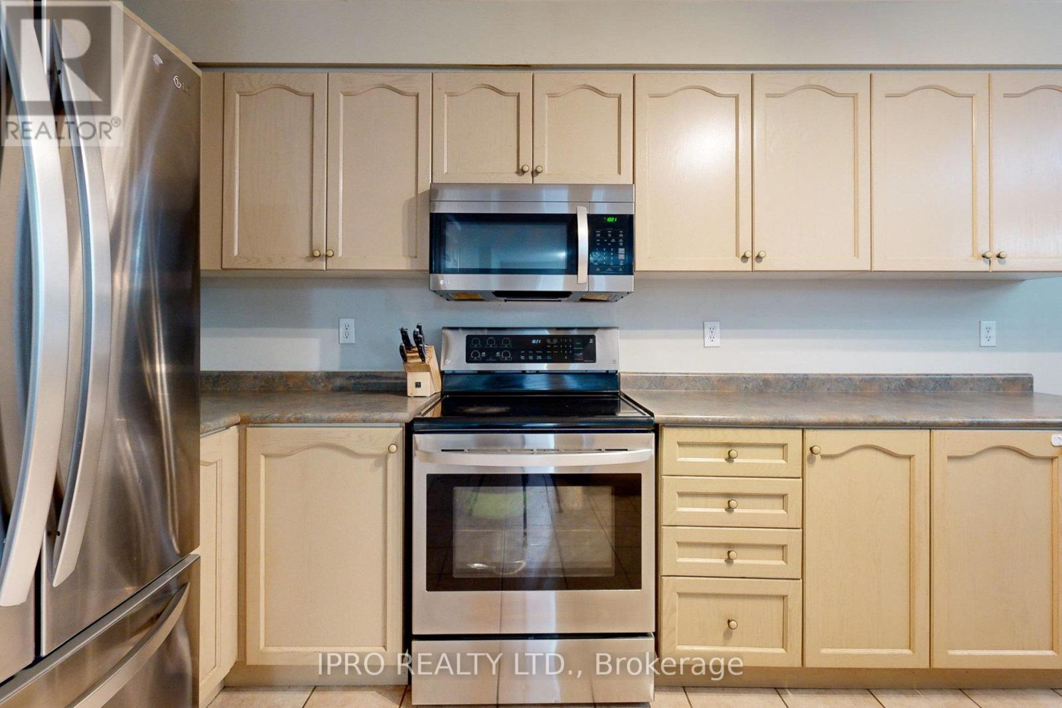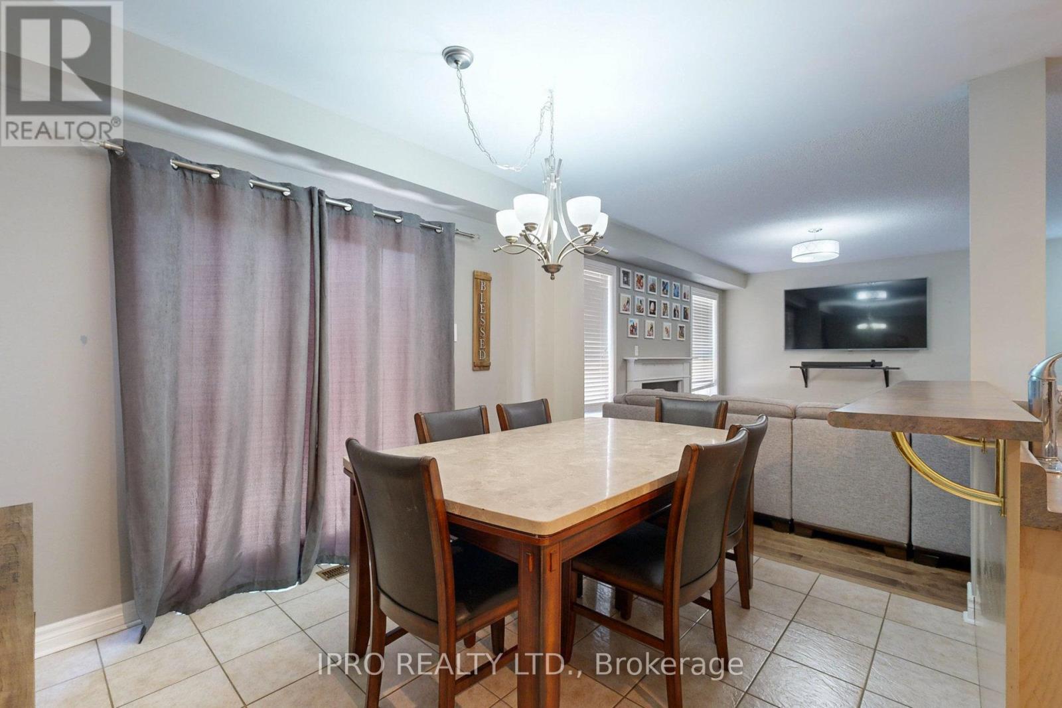261 Stanley Street Barrie (East Bayfield), Ontario L4M 6Y2
$899,900
This perfect family home has been freshly painted and is move-in ready! There are three spacious bedrooms (two with walk-in closet). The primary bedroom has double closets and 4-piece ensuite. *Newer flooring throughout, fresh new carpeting upstairs*. The basement is finished with a rec room, bar area (wet bar hookup) and workout area with lots of storage. Fully fenced yard with 10ft wide gate on the right side to accommodate storage of trailer, boat etc. Walking distance to Bayfield Rec Centre, close to shopping, parks and schools. Garage doors (2021), 9x12 garden shed (2021), roof (2020), napoleon high efficiency furnace & AC (2018), S/S LG appliances (2018). Nest thermostat, programmable smart switches, napoleon electric wall fireplace in basement. Large side yard with parking and large gate for RV or boats. **** EXTRAS **** Situated within walking distance to schools, parks, recreation facilities, shopping destinations and dining options. Commuters will appreciated the easy access to highway 400. (id:48303)
Property Details
| MLS® Number | S8442966 |
| Property Type | Single Family |
| Community Name | East Bayfield |
| Parking Space Total | 6 |
Building
| Bathroom Total | 3 |
| Bedrooms Above Ground | 3 |
| Bedrooms Total | 3 |
| Appliances | Window Coverings |
| Basement Development | Finished |
| Basement Type | N/a (finished) |
| Construction Style Attachment | Detached |
| Cooling Type | Central Air Conditioning |
| Exterior Finish | Brick |
| Fireplace Present | Yes |
| Flooring Type | Hardwood |
| Foundation Type | Concrete |
| Half Bath Total | 1 |
| Heating Fuel | Natural Gas |
| Heating Type | Forced Air |
| Stories Total | 2 |
| Type | House |
| Utility Water | Municipal Water |
Parking
| Attached Garage |
Land
| Acreage | No |
| Sewer | Sanitary Sewer |
| Size Depth | 119 Ft ,4 In |
| Size Frontage | 49 Ft ,2 In |
| Size Irregular | 49.24 X 119.41 Ft |
| Size Total Text | 49.24 X 119.41 Ft |
Rooms
| Level | Type | Length | Width | Dimensions |
|---|---|---|---|---|
| Second Level | Bedroom 2 | 2.2 m | 6.24 m | 2.2 m x 6.24 m |
| Second Level | Bedroom 3 | 2.97 m | 4.64 m | 2.97 m x 4.64 m |
| Second Level | Bathroom | 3.14 m | 3.02 m | 3.14 m x 3.02 m |
| Basement | Recreational, Games Room | 5.64 m | 7.65 m | 5.64 m x 7.65 m |
| Basement | Utility Room | 2.9 m | 5.21 m | 2.9 m x 5.21 m |
| Main Level | Living Room | 5.82 m | 4.52 m | 5.82 m x 4.52 m |
| Main Level | Kitchen | 3.75 m | 3.78 m | 3.75 m x 3.78 m |
| Main Level | Laundry Room | 1.68 m | 2.06 m | 1.68 m x 2.06 m |
| Main Level | Primary Bedroom | 4.44 m | 7.03 m | 4.44 m x 7.03 m |
| Main Level | Eating Area | Measurements not available |
https://www.realtor.ca/real-estate/27044810/261-stanley-street-barrie-east-bayfield-east-bayfield
Interested?
Contact us for more information

30 Eglinton Ave W. #c12
Mississauga, Ontario L5R 3E7
(905) 507-4776
(905) 507-4779
www.ipro-realty.ca/




