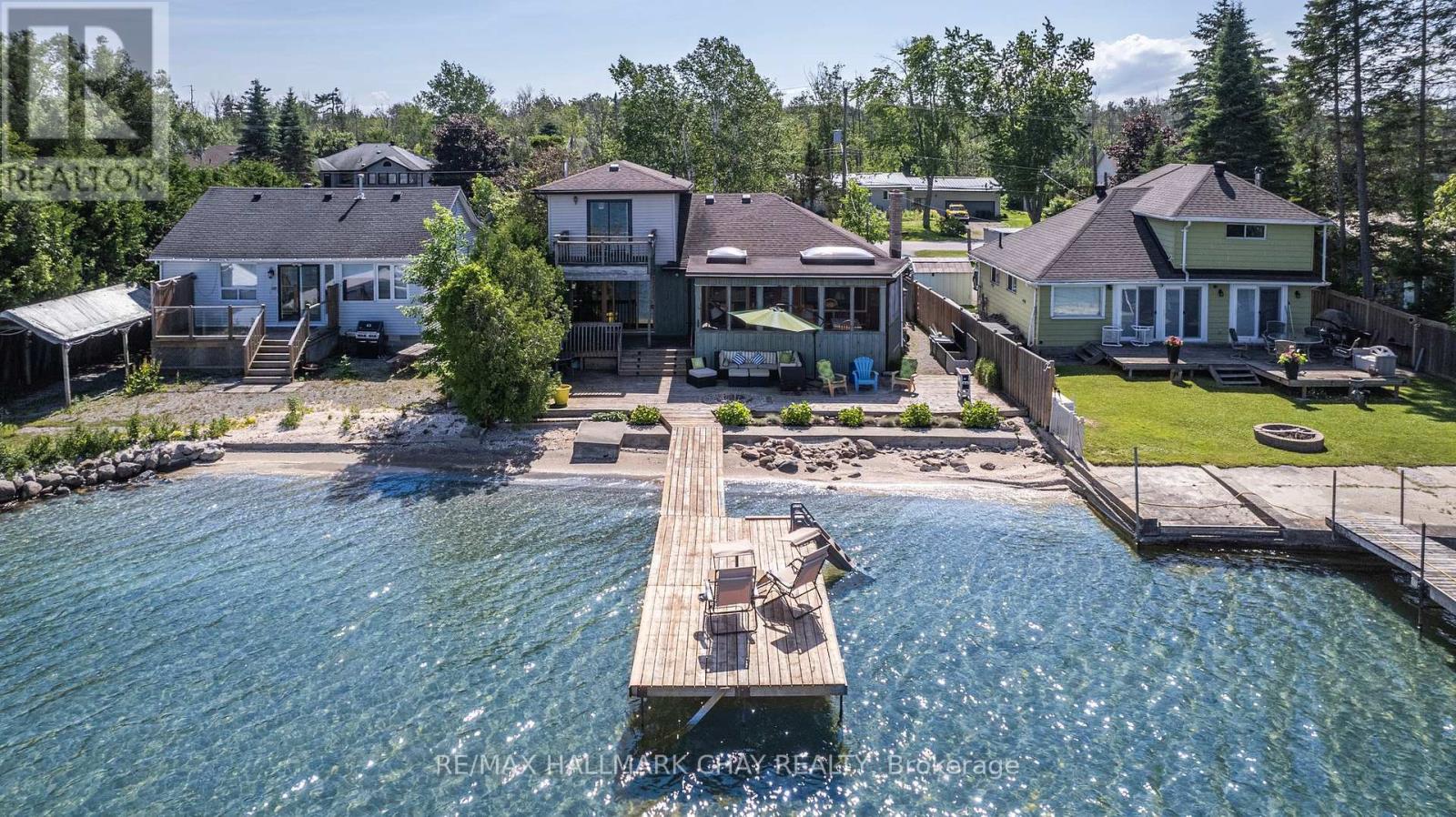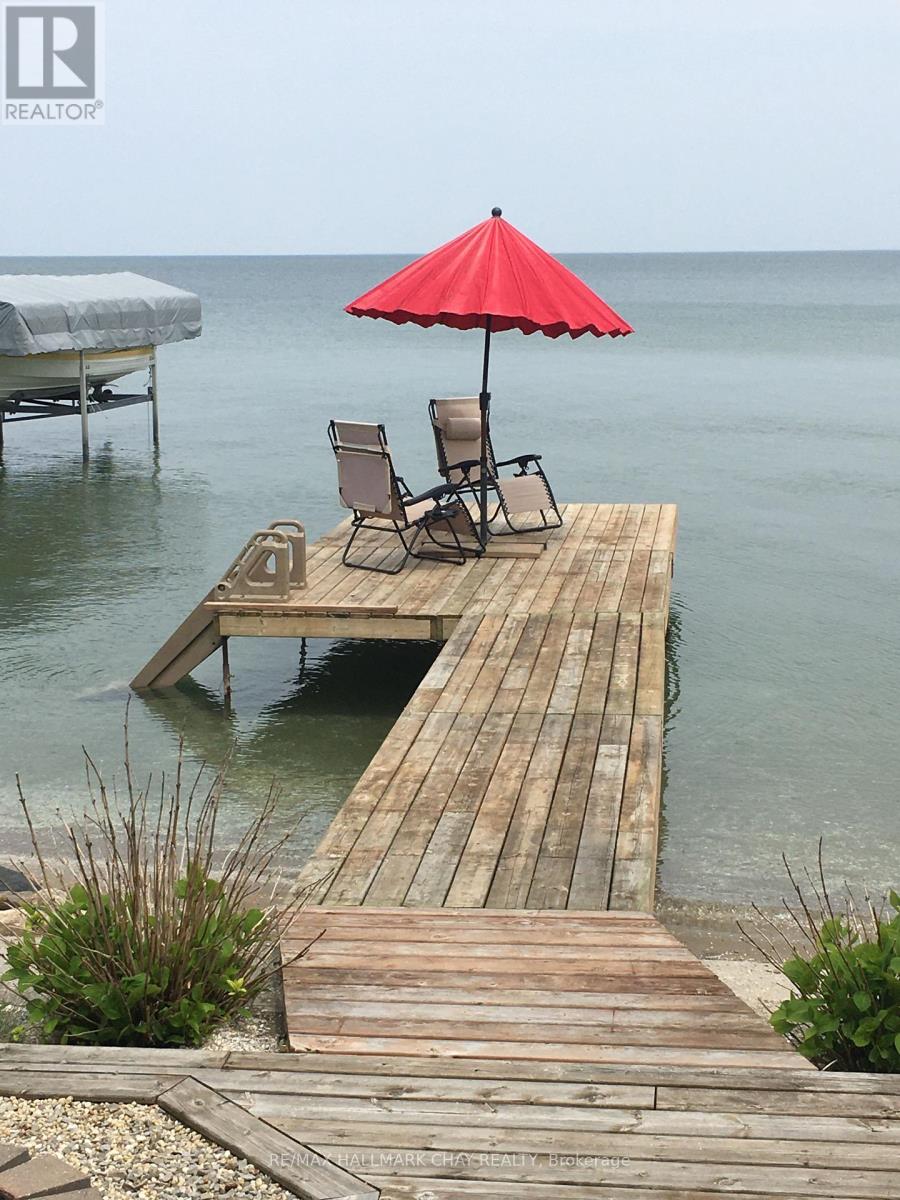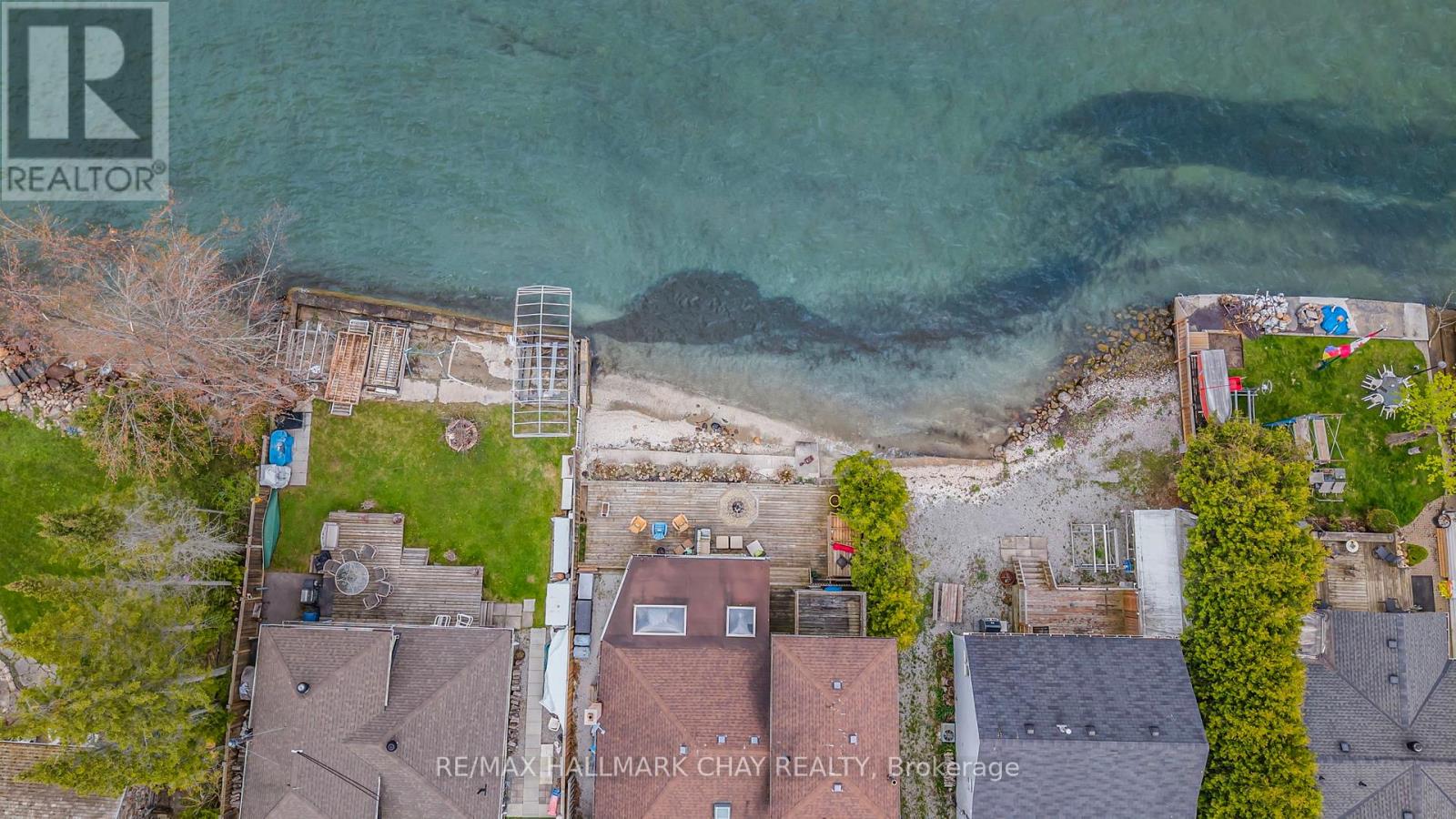2617 Leonard Street Innisfil, Ontario L9S 3V3
$1,799,000
This charming 1-storey home offers the perfect blend of comfort, character, and stunning water views with direct access to your own hard sand beach with crystal clear water. With 4 bedrooms and 2 full bathrooms, including a private second floor primary suite featuring a 3-piece ensuite and walkout to a deck overlooking the lake, this home is designed for relaxed living and entertaining. The spacious layout includes a generous dining roomperfect for hosting family dinners or entertaining guests and the living area is warm and inviting with a wood-burning fireplace and views of the water. The kitchen is perfectly positioned, offering functionality with scenic views that make time spent there a pleasure. A bright, screened-in Muskoka room with skylights extends the living space and offers a peaceful spot to unwind, also an ideal spot for morning coffee or evening gatherings, while the large waterside deck is perfect for entertaining or soaking up the sun and offers direct access to a sandy beach perfect for swimming, paddle boarding and water play. Efficient gas boiler system heating. Conveniently located just minutes from shopping, parks, and the GO Train, this beautiful lakeside home combines year-round comfort with vacation-style living. (id:48303)
Open House
This property has open houses!
2:30 pm
Ends at:4:30 pm
Property Details
| MLS® Number | N12156947 |
| Property Type | Single Family |
| Community Name | Rural Innisfil |
| AmenitiesNearBy | Beach, Park |
| EquipmentType | None |
| ParkingSpaceTotal | 4 |
| RentalEquipmentType | None |
| Structure | Deck, Porch, Shed, Breakwater |
| ViewType | View Of Water, Lake View, Direct Water View |
| WaterFrontType | Waterfront |
Building
| BathroomTotal | 2 |
| BedroomsAboveGround | 4 |
| BedroomsTotal | 4 |
| Amenities | Fireplace(s) |
| Appliances | Water Heater - Tankless, Water Heater, Dishwasher, Dryer, Stove, Washer, Refrigerator |
| BasementType | Crawl Space |
| ConstructionStyleAttachment | Detached |
| ExteriorFinish | Vinyl Siding |
| FireplacePresent | Yes |
| FireplaceTotal | 1 |
| FireplaceType | Insert |
| FoundationType | Block |
| HeatingFuel | Natural Gas |
| HeatingType | Hot Water Radiator Heat |
| StoriesTotal | 2 |
| SizeInterior | 1500 - 2000 Sqft |
| Type | House |
| UtilityWater | Municipal Water |
Parking
| No Garage |
Land
| AccessType | Year-round Access, Private Docking |
| Acreage | No |
| LandAmenities | Beach, Park |
| Sewer | Sanitary Sewer |
| SizeDepth | 156 Ft |
| SizeFrontage | 50 Ft |
| SizeIrregular | 50 X 156 Ft |
| SizeTotalText | 50 X 156 Ft |
| SurfaceWater | Lake/pond |
| ZoningDescription | Res |
Rooms
| Level | Type | Length | Width | Dimensions |
|---|---|---|---|---|
| Second Level | Primary Bedroom | 4.03 m | 3.4 m | 4.03 m x 3.4 m |
| Second Level | Bathroom | 2.24 m | 2.03 m | 2.24 m x 2.03 m |
| Main Level | Laundry Room | 2.97 m | 12.43 m | 2.97 m x 12.43 m |
| Main Level | Sunroom | 6.58 m | 2.94 m | 6.58 m x 2.94 m |
| Main Level | Bedroom | 5.59 m | 3.19 m | 5.59 m x 3.19 m |
| Main Level | Dining Room | 4.39 m | 4.33 m | 4.39 m x 4.33 m |
| Main Level | Kitchen | 4.63 m | 3.17 m | 4.63 m x 3.17 m |
| Main Level | Living Room | 5.81 m | 4.52 m | 5.81 m x 4.52 m |
| Main Level | Bedroom 2 | 4.28 m | 3.16 m | 4.28 m x 3.16 m |
| Main Level | Bedroom 3 | 3.17 m | 2.78 m | 3.17 m x 2.78 m |
| Main Level | Bathroom | 2.59 m | 2.09 m | 2.59 m x 2.09 m |
Utilities
| Sewer | Installed |
https://www.realtor.ca/real-estate/28331313/2617-leonard-street-innisfil-rural-innisfil
Interested?
Contact us for more information
218 Bayfield St, 100078 & 100431
Barrie, Ontario L4M 3B6
218 Bayfield St, 100078 & 100431
Barrie, Ontario L4M 3B6































