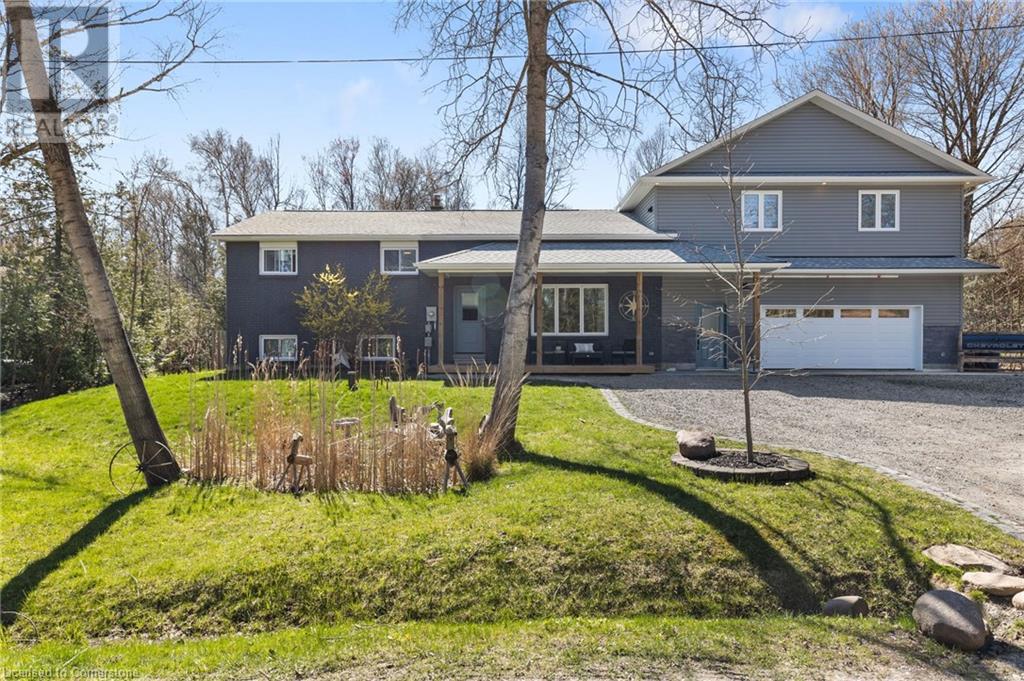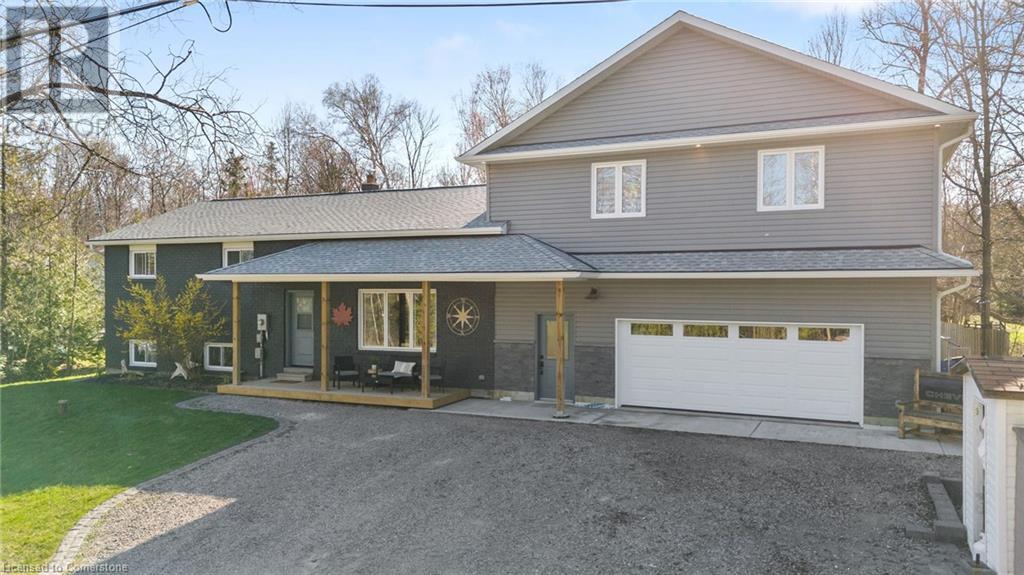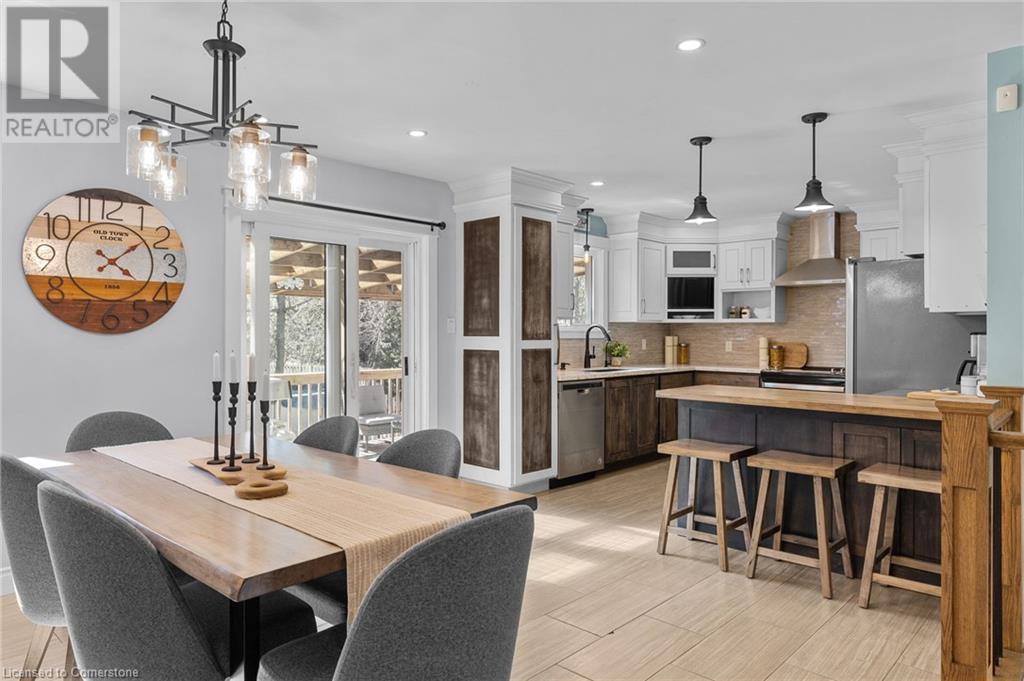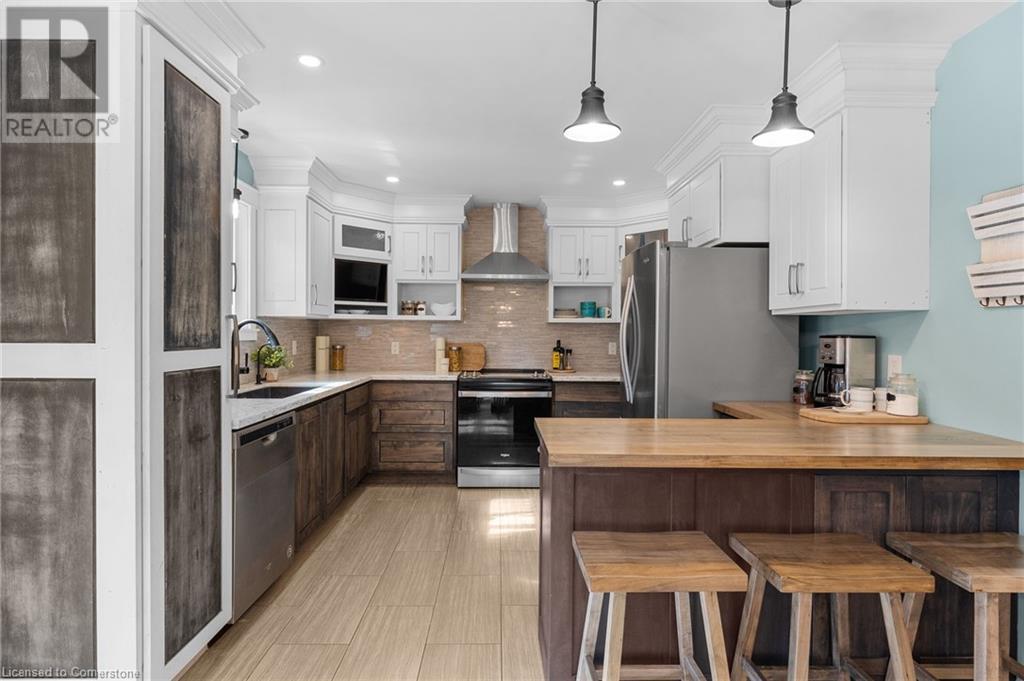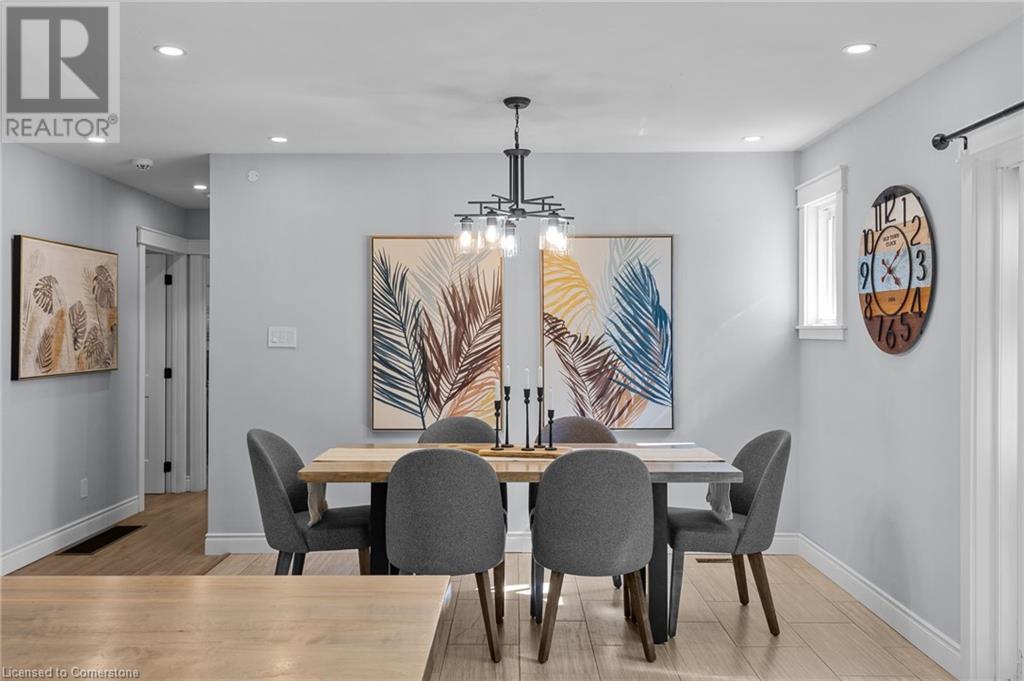2648 Wilson Place Innisfil, Ontario L9S 3V2
$1,059,000
Welcome to 2648 Wilson Place – A Legal Duplex Oasis Just Minutes from the Beach! This beautifully renovated legal duplex sits on a generous 0.45-acre lot in the heart of Innisfil, offering an incredible opportunity for multi-generational living, income potential, or smart investment. Located just 5 minutes to Innisfil Beach Park and close to shopping, schools, and major commuter routes, this home delivers the perfect balance of peaceful retreat and everyday convenience. With over $340,000 in custom renovations and additions, including the second legal unit and a drive-thru garage, the quality of craftsmanship and attention to detail shines throughout. The main unit features a welcoming layout with 2+3 bedrooms and 3 full bathrooms, anchored by a cozy living room with a fireplace and a stunning custom wormy maple kitchen with solid wood cabinetry. The primary suite includes a walk-in closet, private ensuite, and direct access to a backyard deck. The finished basement offers three more bedrooms and a full bath, creating plenty of space for family, guests, or a home office. The second unit is completely private with its own entrance, featuring a spacious 1-bedroom, 1-bath layout, two walkouts to a private deck, a large custom kitchen with an oversized island, and a luxurious bath with a wet-room style shower and deep soaker tub. In-suite laundry for both units. Additional upgrades include new roof and siding (2022), Windows and doors replaced, Air conditioning (2020). Whether you're looking to offset your mortgage, accommodate extended family, or build long-term rental income, this unique and versatile property is a rare gem in one of Innisfil’s most desirable pockets—just a short stroll or bike ride to the shores of Lake Simcoe. (id:48303)
Property Details
| MLS® Number | 40730094 |
| Property Type | Single Family |
| AmenitiesNearBy | Golf Nearby, Schools, Shopping |
| Features | Country Residential, Sump Pump |
| ParkingSpaceTotal | 8 |
| PoolType | Above Ground Pool |
| Structure | Shed |
Building
| BathroomTotal | 4 |
| BedroomsAboveGround | 2 |
| BedroomsBelowGround | 3 |
| BedroomsTotal | 5 |
| Appliances | Dishwasher, Dryer, Refrigerator, Stove, Water Softener, Water Purifier, Washer, Window Coverings, Hot Tub |
| ArchitecturalStyle | Raised Bungalow |
| BasementDevelopment | Finished |
| BasementType | Full (finished) |
| ConstructedDate | 1999 |
| ConstructionStyleAttachment | Detached |
| CoolingType | Central Air Conditioning, Ductless |
| ExteriorFinish | Brick, Vinyl Siding |
| FoundationType | Poured Concrete |
| HeatingFuel | Propane |
| HeatingType | Forced Air, Other |
| StoriesTotal | 1 |
| SizeInterior | 2836 Sqft |
| Type | House |
| UtilityWater | Well |
Parking
| Attached Garage |
Land
| Acreage | No |
| FenceType | Fence |
| LandAmenities | Golf Nearby, Schools, Shopping |
| Sewer | Septic System |
| SizeDepth | 200 Ft |
| SizeFrontage | 100 Ft |
| SizeIrregular | 0.456 |
| SizeTotal | 0.456 Ac|under 1/2 Acre |
| SizeTotalText | 0.456 Ac|under 1/2 Acre |
| ZoningDescription | R1 |
Rooms
| Level | Type | Length | Width | Dimensions |
|---|---|---|---|---|
| Second Level | Laundry Room | 3'3'' x 6'9'' | ||
| Second Level | 4pc Bathroom | 11'0'' x 8'2'' | ||
| Second Level | Bedroom | 11'0'' x 14'3'' | ||
| Second Level | Dining Room | 17'3'' x 5'8'' | ||
| Second Level | Kitchen | 13'8'' x 21'5'' | ||
| Basement | 4pc Bathroom | 7'2'' x 7'5'' | ||
| Basement | Bedroom | 15'10'' x 10'10'' | ||
| Basement | Bedroom | 8'10'' x 9'10'' | ||
| Basement | Bedroom | 8'7'' x 13'3'' | ||
| Basement | Family Room | 16'6'' x 10'10'' | ||
| Main Level | 3pc Bathroom | 7'3'' x 6'11'' | ||
| Main Level | Storage | 9'5'' x 9'4'' | ||
| Main Level | Utility Room | 9'9'' x 5'7'' | ||
| Main Level | Laundry Room | 7'3'' x 3'11'' | ||
| Main Level | Full Bathroom | 11'10'' x 6'11'' | ||
| Main Level | Primary Bedroom | 11'10'' x 13'8'' | ||
| Main Level | Office | 9'1'' x 10'1'' | ||
| Main Level | Dining Room | 11'10'' x 11'8'' | ||
| Main Level | Kitchen | 11'5'' x 11'6'' | ||
| Main Level | Living Room | 21'6'' x 13'4'' | ||
| Main Level | Foyer | 9'8'' x 21'2'' |
https://www.realtor.ca/real-estate/28341043/2648-wilson-place-innisfil
Interested?
Contact us for more information
7-871 Victoria Street North Unit: 355
Kitchener, Ontario N2B 3S4
4711 Yonge St., 10th Floor, Suite F
Toronto, Ontario M2N 6K8

