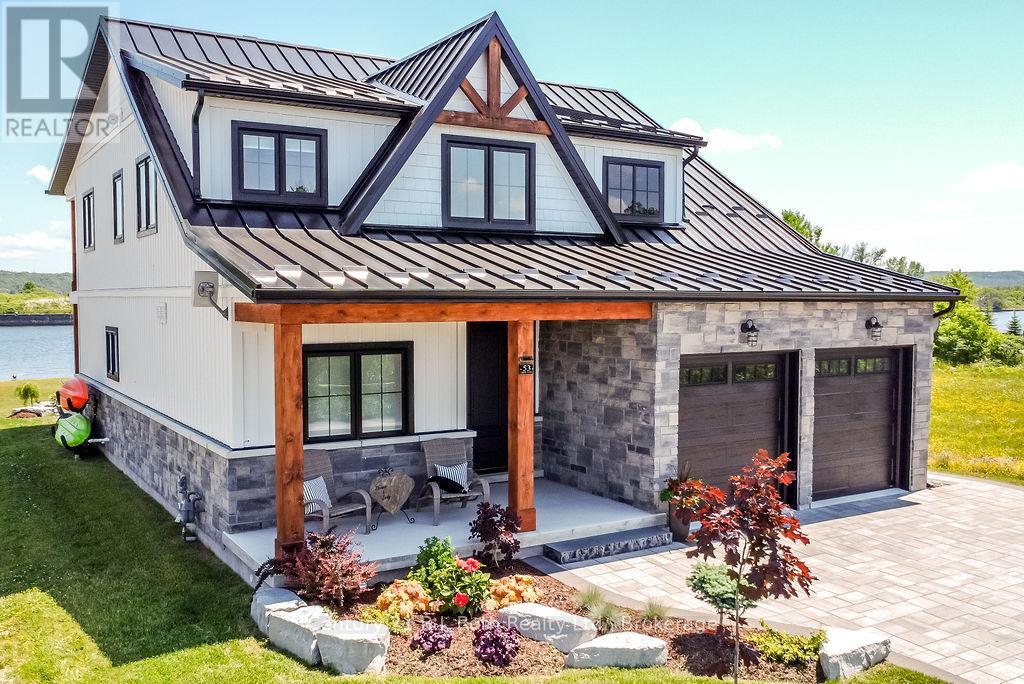27 - 53 Dock Lane Tay, Ontario L0K 1R0
$2,399,900Maintenance, Parcel of Tied Land
$270 Monthly
Maintenance, Parcel of Tied Land
$270 MonthlyWelcome to Port Mcnic+ol's best - kept secret, Exclusive, serene peninsula on Georgian Bay, offering an unparallel waterfront living. This stunning 4 bedroom, 3 bathroom home is nestled within an intimate prestigious neighborhood, where tranquility meets modern elegance. With only a handful of homes, surrounding you privacy and breathtaking water-views from every window are yours to enjoy. Modern black framed windows and stone exterior. Step inside this meticulously maintained 3 yr old home and experience abundance of light and open space. The Livingroom is a true masterpiece boasting 20ft high ceilings, with intricate coffered ceiling and recessed pot lights, creating a grand inviting atmosphere. With 9ft ceilings throughout the main. The ensuite is a luxurious retreat offering double sinks a separate soaker tub a beautiful glass tiled shower every corner of this home radiates comfort and class with high end features such as a cold room in the basement, a heated garage and professionally installed pavers on both the driveway and backyard patio. Outside your 10X34 ft private dock sits in deep water. Perfect for enjoying a morning coffee or stepping out for an afternoon of boating and water activities. The expansive backyard is an entertainers dream, with a multi-colored LED pot lights adding a touch of magic to your outdoor gatherings. This exceptional home is not just a residence it's a lifestyle, your very own paradise awaits. (id:48303)
Property Details
| MLS® Number | S12261614 |
| Property Type | Single Family |
| Community Name | Port McNicoll |
| CommunityFeatures | Fishing |
| Easement | Unknown |
| Features | Lighting, In-law Suite |
| ParkingSpaceTotal | 4 |
| Structure | Porch, Dock |
| ViewType | View Of Water, Direct Water View |
| WaterFrontType | Waterfront |
Building
| BathroomTotal | 3 |
| BedroomsAboveGround | 4 |
| BedroomsTotal | 4 |
| Age | 0 To 5 Years |
| Amenities | Fireplace(s) |
| Appliances | Blinds, Dishwasher, Dryer, Microwave, Range, Washer, Refrigerator |
| BasementType | Crawl Space |
| ConstructionStyleAttachment | Detached |
| CoolingType | Central Air Conditioning |
| ExteriorFinish | Stone, Wood |
| FireplacePresent | Yes |
| FireplaceTotal | 1 |
| FoundationType | Poured Concrete |
| HeatingFuel | Natural Gas |
| HeatingType | Forced Air |
| StoriesTotal | 2 |
| SizeInterior | 3000 - 3500 Sqft |
| Type | House |
| UtilityWater | Municipal Water |
Parking
| Garage |
Land
| AccessType | Public Road, Private Docking |
| Acreage | No |
| LandscapeFeatures | Landscaped |
| Sewer | Sanitary Sewer |
| SizeDepth | 38.26 M |
| SizeFrontage | 15.08 M |
| SizeIrregular | 15.1 X 38.3 M |
| SizeTotalText | 15.1 X 38.3 M |
| ZoningDescription | R2-27 |
Rooms
| Level | Type | Length | Width | Dimensions |
|---|---|---|---|---|
| Second Level | Bathroom | 2.29 m | 1.85 m | 2.29 m x 1.85 m |
| Second Level | Family Room | 3.94 m | 5.89 m | 3.94 m x 5.89 m |
| Second Level | Bedroom 3 | 2.92 m | 5.41 m | 2.92 m x 5.41 m |
| Second Level | Bedroom 4 | 3.86 m | 3.68 m | 3.86 m x 3.68 m |
| Main Level | Bedroom | 2.92 m | 3.48 m | 2.92 m x 3.48 m |
| Main Level | Bedroom 2 | 4.32 m | 3.84 m | 4.32 m x 3.84 m |
| Main Level | Bathroom | 1.78 m | 1.27 m | 1.78 m x 1.27 m |
| Main Level | Bathroom | 2.87 m | 2.15 m | 2.87 m x 2.15 m |
| Main Level | Living Room | 6.4 m | 4.88 m | 6.4 m x 4.88 m |
| Main Level | Kitchen | 2.92 m | 2.97 m | 2.92 m x 2.97 m |
| Main Level | Laundry Room | 2.21 m | 3.3 m | 2.21 m x 3.3 m |
https://www.realtor.ca/real-estate/28556621/27-53-dock-lane-tay-port-mcnicoll-port-mcnicoll
Interested?
Contact us for more information
248 First St
Midland, Ontario L4R 0A8







































