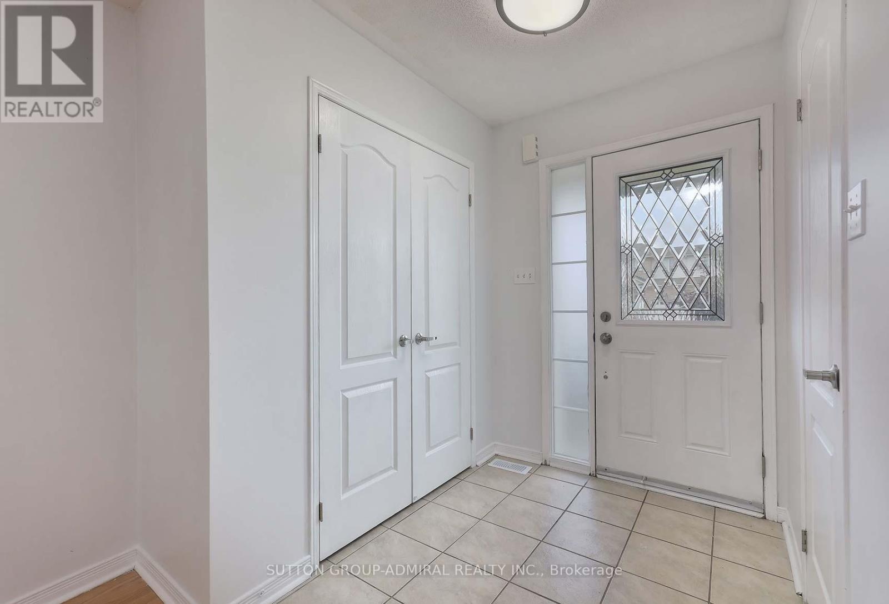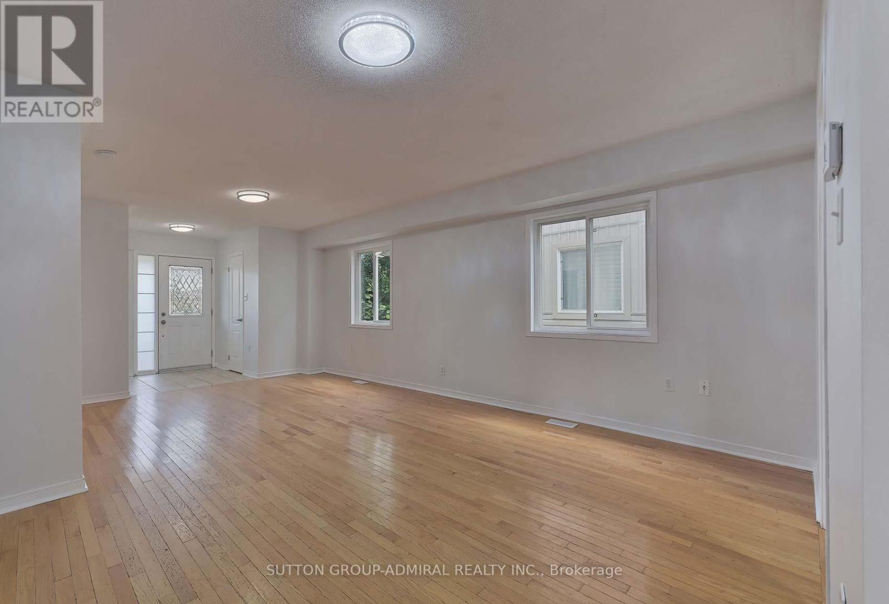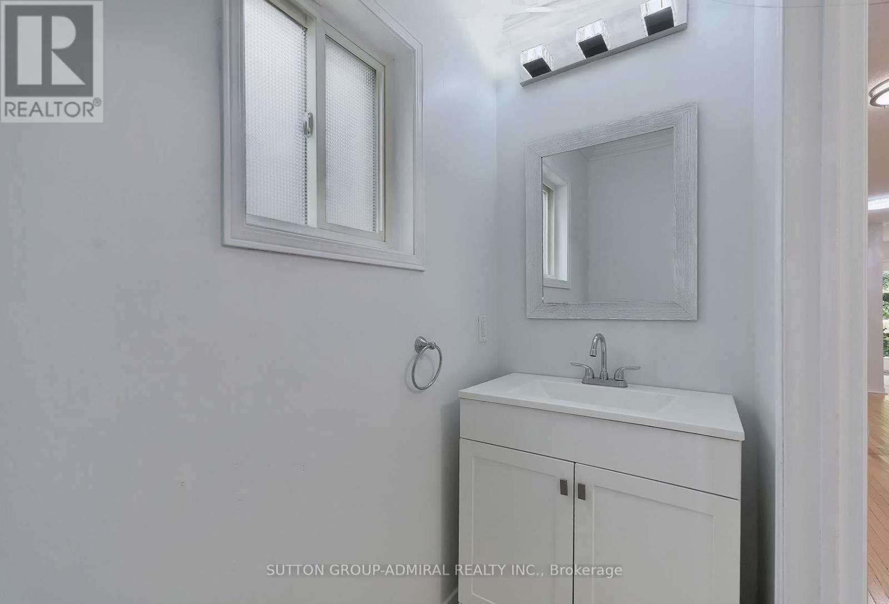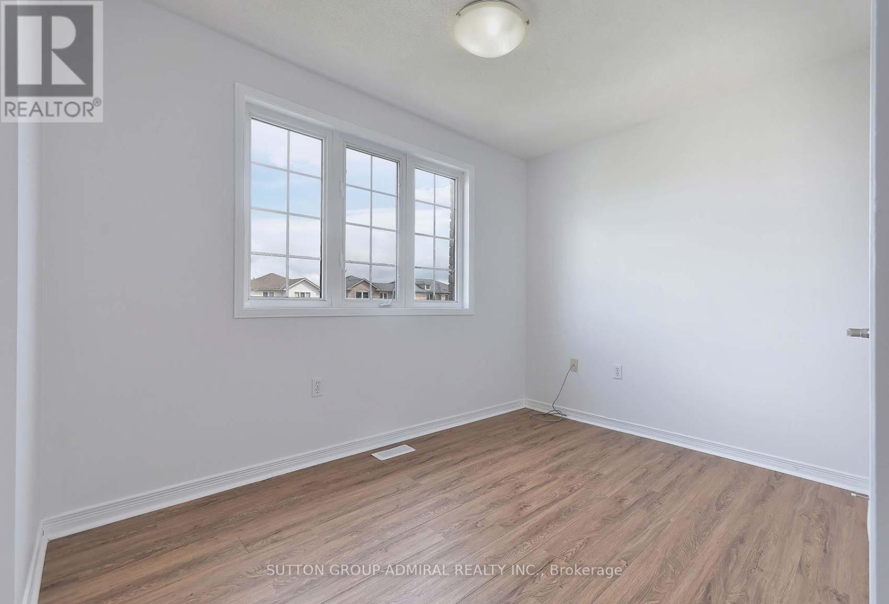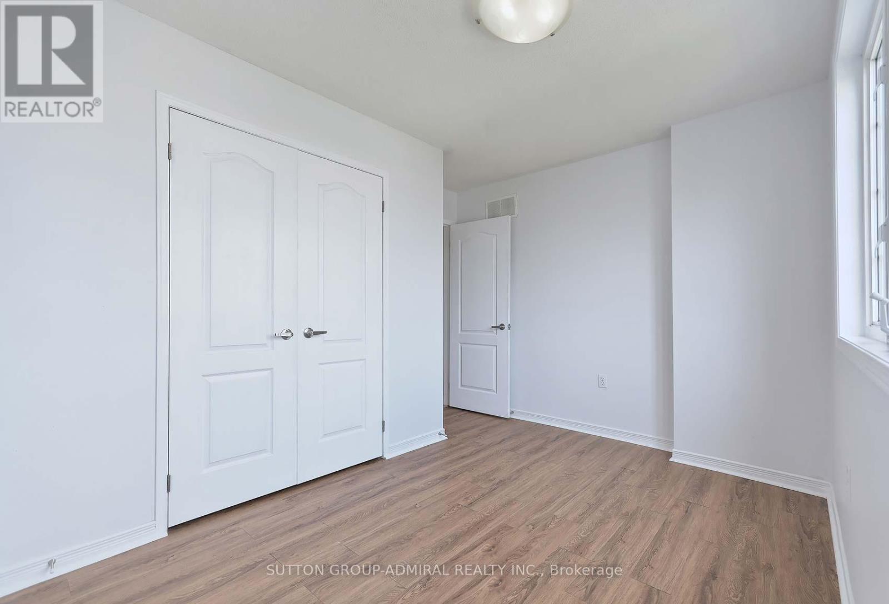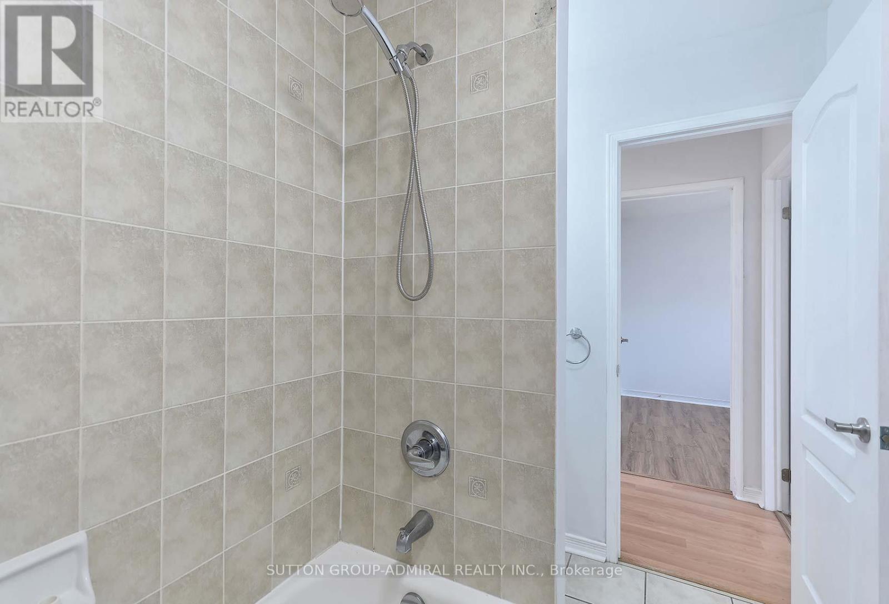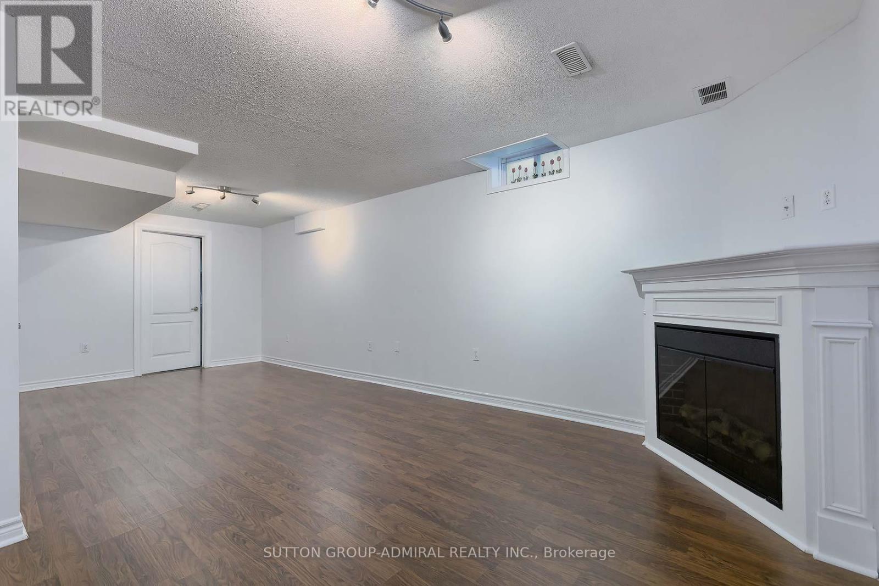27 Admiral Crescent Essa (Angus), Ontario L0M 1B4
$749,000
Move-in ready, freshly painted Large Beautiful 4 bedroom, 3 washroom end-unit freehold townhouse on a quiet crescent in family-friendly Angus, only partially connected. Finished basement with a large rec room. Fenced backyard with a ground-level deck. No carpet. Stainless Steele Appliances. Large primary bedroom features an ensuite. No sidewalk. hardwood & laminate on all three floors. Newer stainless-steele appliances & mosiac glass tile backsplash. laundry room. Garage organizer shelves.Feels like a semi, beautiful place to raise a family. New vanities, new kitchen sink, new flooring in 2 of the bedrooms. (id:48303)
Property Details
| MLS® Number | N9250622 |
| Property Type | Single Family |
| Community Name | Angus |
| Parking Space Total | 3 |
Building
| Bathroom Total | 3 |
| Bedrooms Above Ground | 4 |
| Bedrooms Total | 4 |
| Appliances | Dishwasher, Dryer, Garage Door Opener, Microwave, Refrigerator, Stove, Washer |
| Basement Development | Unfinished |
| Basement Type | Full (unfinished) |
| Construction Style Attachment | Attached |
| Cooling Type | Central Air Conditioning |
| Exterior Finish | Brick, Vinyl Siding |
| Fireplace Present | Yes |
| Flooring Type | Hardwood, Ceramic, Laminate |
| Half Bath Total | 1 |
| Heating Fuel | Natural Gas |
| Heating Type | Forced Air |
| Stories Total | 2 |
| Type | Row / Townhouse |
| Utility Water | Municipal Water |
Parking
| Attached Garage |
Land
| Acreage | No |
| Sewer | Sanitary Sewer |
| Size Depth | 109 Ft ,10 In |
| Size Frontage | 27 Ft ,2 In |
| Size Irregular | 27.23 X 109.91 Ft ; Full Legal Description-see Geowarehouse |
| Size Total Text | 27.23 X 109.91 Ft ; Full Legal Description-see Geowarehouse |
Rooms
| Level | Type | Length | Width | Dimensions |
|---|---|---|---|---|
| Second Level | Primary Bedroom | 4.24 m | 3.35 m | 4.24 m x 3.35 m |
| Second Level | Bedroom 2 | 2.42 m | 2.52 m | 2.42 m x 2.52 m |
| Second Level | Bedroom 3 | 3.63 m | 2.43 m | 3.63 m x 2.43 m |
| Second Level | Bedroom 4 | 3.45 m | 2.71 m | 3.45 m x 2.71 m |
| Basement | Recreational, Games Room | 7.11 m | 3.1 m | 7.11 m x 3.1 m |
| Main Level | Living Room | 8.16 m | 5.46 m | 8.16 m x 5.46 m |
| Main Level | Dining Room | 8.16 m | 5.46 m | 8.16 m x 5.46 m |
| Main Level | Kitchen | 2.81 m | 2.27 m | 2.81 m x 2.27 m |
| Main Level | Eating Area | 3.28 m | 2.4 m | 3.28 m x 2.4 m |
https://www.realtor.ca/real-estate/27281230/27-admiral-crescent-essa-angus-angus
Interested?
Contact us for more information
1206 Centre Street
Thornhill, Ontario L4J 3M9
(416) 739-7200
(416) 739-9367
www.suttongroupadmiral.com/





