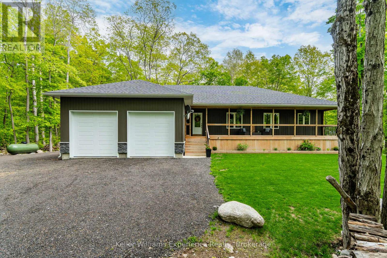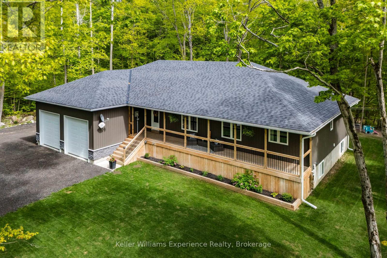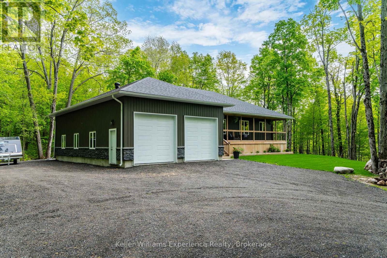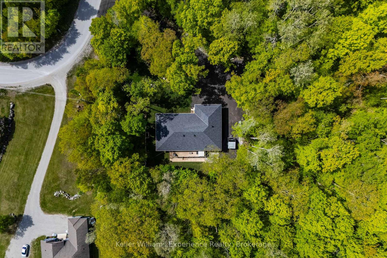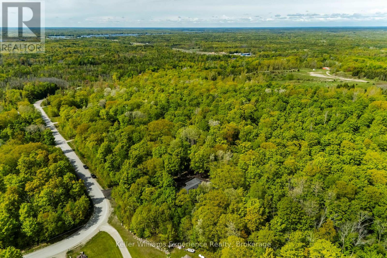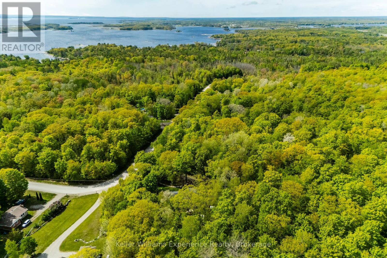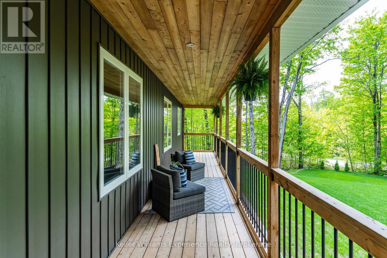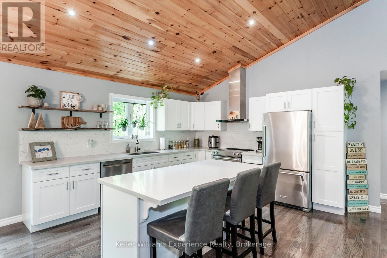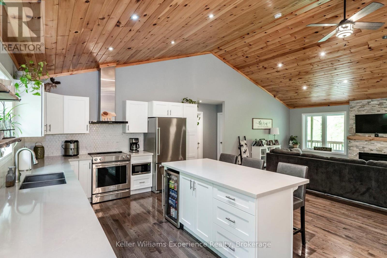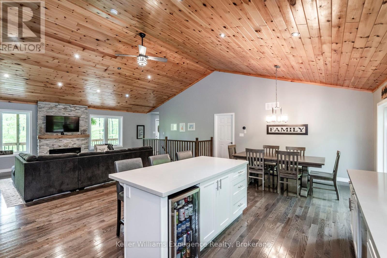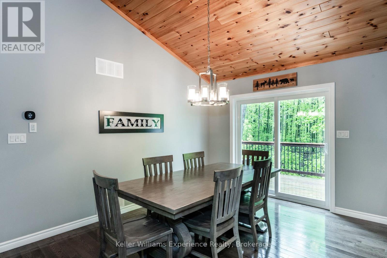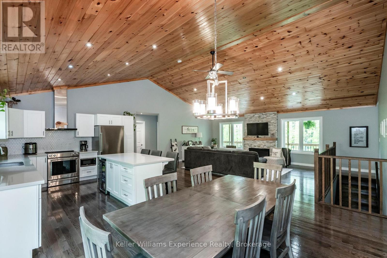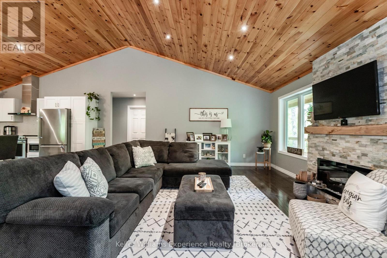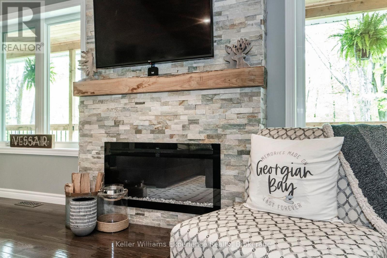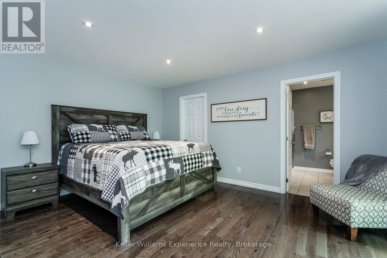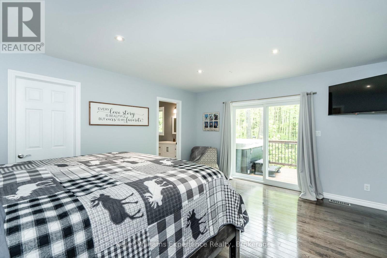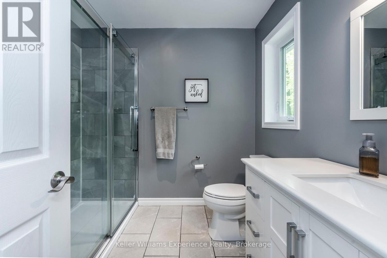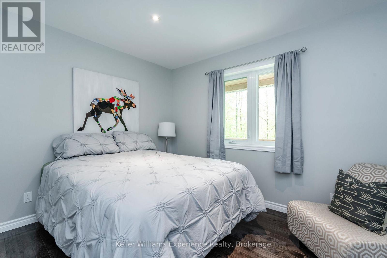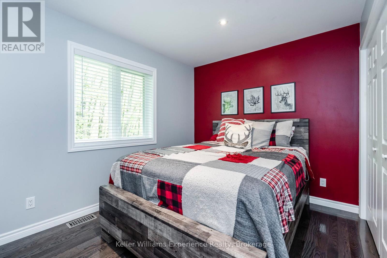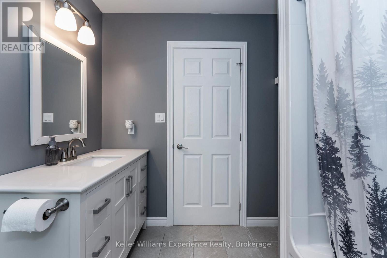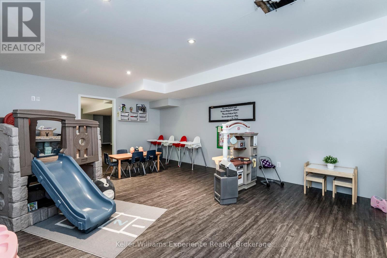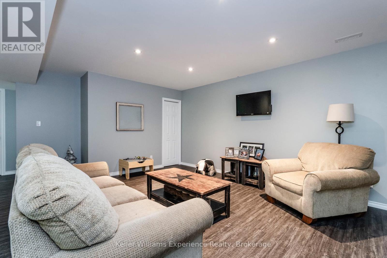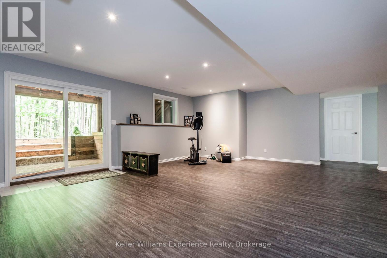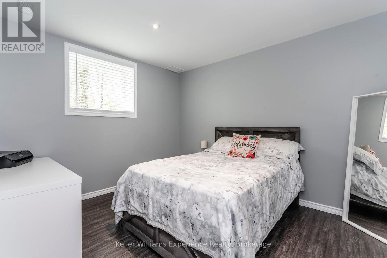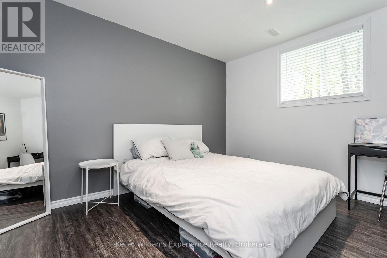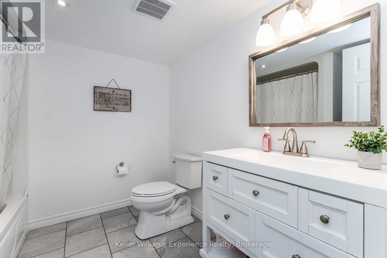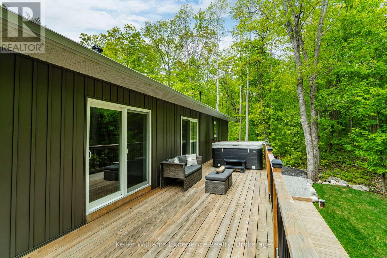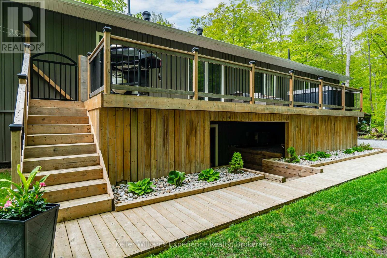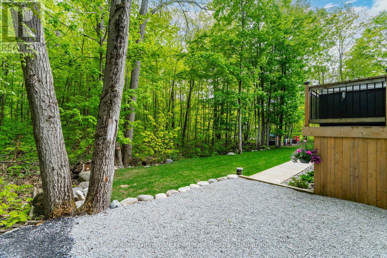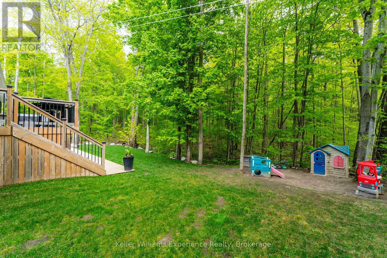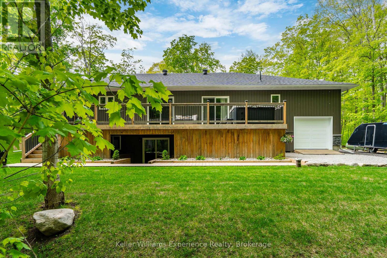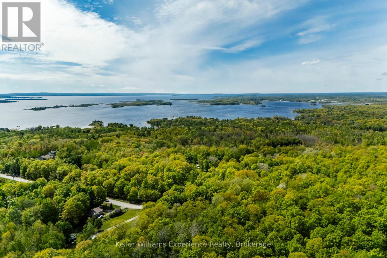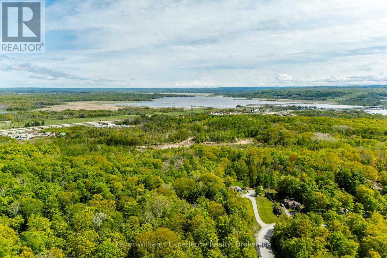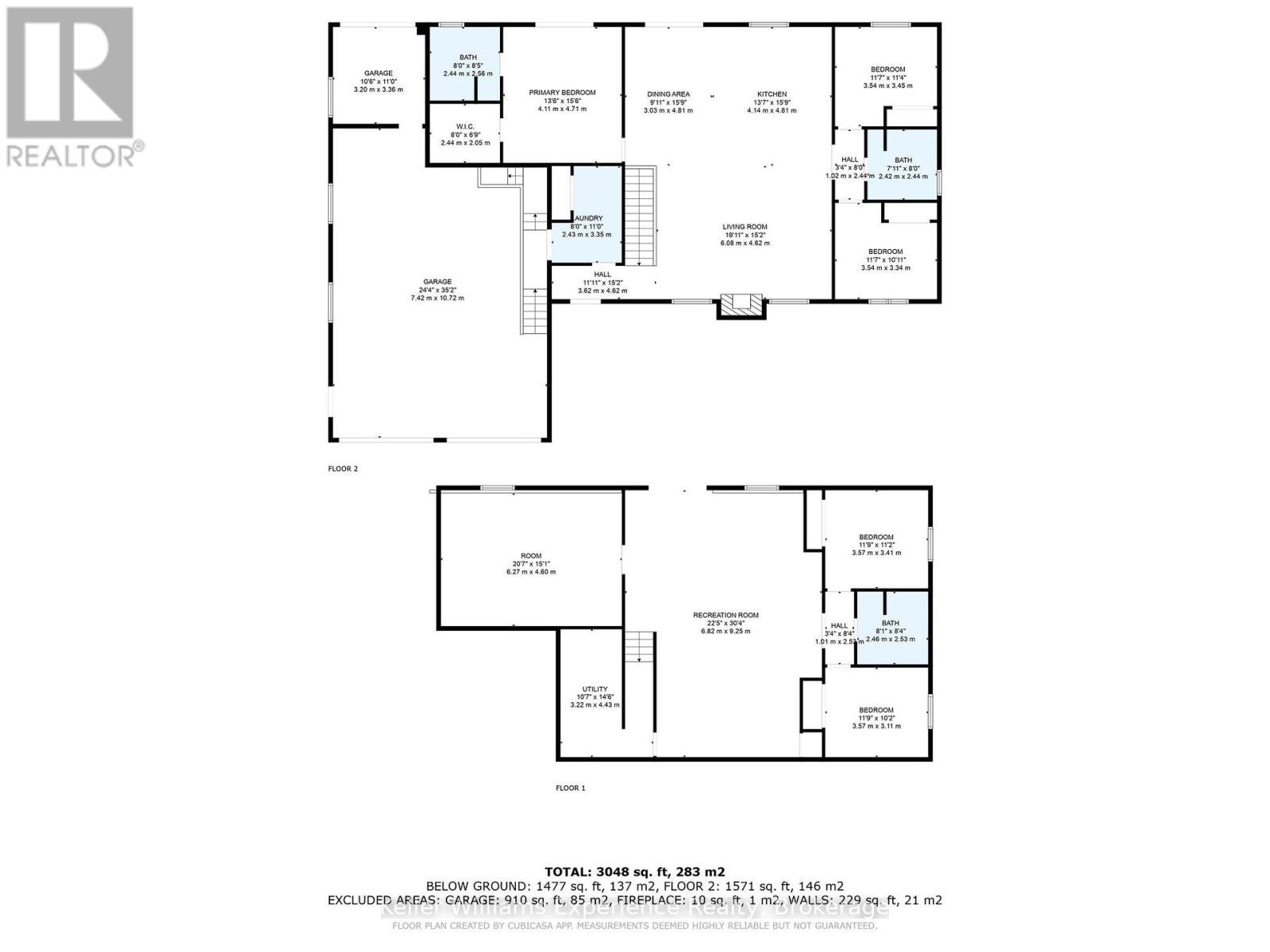27 Meadows Avenue Tay, Ontario L0K 1E0
$1,200,000
Tucked away on a serene, 1.4 acre wooded lot with private trails, this custom built 3+2 bedroom, 3 bathroom home offers the perfect blend of luxury, comfort, and nature. Built in 2019, the open concept design features a bright, high-end kitchen with vaulted ceilings and seamless flow into the dining and living areas. Step out from the dining room or the primary suite onto a spacious back deck that overlooks your peaceful, tree-lined backyard. The primary bedroom offers an ensuite, a walk-in closet, and direct access to the deckyour own private escape. Beautiful oak hardwood floors run throughout the main level, with durable luxury vinyl flooring on the lower level. The fully finished walkout basement with in-floor heating opens to a lower deck and backyard area, ideal for entertaining or simply enjoying the tranquility of the surrounding nature. A heated, oversized double car garage (over 950sqft) includes a storage loft and additional access from the rear garage door. Come experience the privacy, space, and beauty this home has to offer! (id:48303)
Property Details
| MLS® Number | S12377000 |
| Property Type | Single Family |
| Community Name | Rural Tay |
| Amenities Near By | Marina |
| Features | Wooded Area, Irregular Lot Size |
| Parking Space Total | 13 |
| Structure | Deck, Porch |
Building
| Bathroom Total | 3 |
| Bedrooms Above Ground | 3 |
| Bedrooms Below Ground | 2 |
| Bedrooms Total | 5 |
| Age | 6 To 15 Years |
| Amenities | Fireplace(s) |
| Appliances | Water Softener, Dishwasher, Dryer, Freezer, Stove, Washer, Refrigerator |
| Architectural Style | Bungalow |
| Basement Development | Finished |
| Basement Features | Walk Out |
| Basement Type | Full (finished) |
| Construction Style Attachment | Detached |
| Cooling Type | Central Air Conditioning |
| Exterior Finish | Vinyl Siding |
| Fireplace Present | Yes |
| Foundation Type | Poured Concrete |
| Heating Fuel | Propane |
| Heating Type | Forced Air |
| Stories Total | 1 |
| Size Interior | 1,500 - 2,000 Ft2 |
| Type | House |
| Utility Water | Drilled Well |
Parking
| Attached Garage | |
| Garage |
Land
| Acreage | No |
| Land Amenities | Marina |
| Landscape Features | Landscaped |
| Sewer | Septic System |
| Size Depth | 502 Ft ,3 In |
| Size Frontage | 92 Ft ,10 In |
| Size Irregular | 92.9 X 502.3 Ft ; 516.41ftx191.48ftx92.92ftx502.30ftx20.44 |
| Size Total Text | 92.9 X 502.3 Ft ; 516.41ftx191.48ftx92.92ftx502.30ftx20.44|1/2 - 1.99 Acres |
| Surface Water | Lake/pond |
| Zoning Description | R1 |
Rooms
| Level | Type | Length | Width | Dimensions |
|---|---|---|---|---|
| Basement | Den | 6.27 m | 4.6 m | 6.27 m x 4.6 m |
| Basement | Recreational, Games Room | 9.25 m | 6.82 m | 9.25 m x 6.82 m |
| Basement | Bedroom | 3.57 m | 3.41 m | 3.57 m x 3.41 m |
| Basement | Bedroom | 3.57 m | 3.11 m | 3.57 m x 3.11 m |
| Main Level | Living Room | 6.08 m | 4.62 m | 6.08 m x 4.62 m |
| Main Level | Dining Room | 4.81 m | 3.03 m | 4.81 m x 3.03 m |
| Main Level | Kitchen | 4.81 m | 4.14 m | 4.81 m x 4.14 m |
| Main Level | Primary Bedroom | 4.71 m | 4.11 m | 4.71 m x 4.11 m |
| Main Level | Bedroom | 3.54 m | 3.45 m | 3.54 m x 3.45 m |
| Main Level | Bedroom | 3.54 m | 3.34 m | 3.54 m x 3.34 m |
| Main Level | Laundry Room | 3.35 m | 2.43 m | 3.35 m x 2.43 m |
https://www.realtor.ca/real-estate/28805313/27-meadows-avenue-tay-rural-tay
Contact Us
Contact us for more information
255 King Street
Midland, Ontario L4R 3M4
(705) 720-2200
(705) 733-2200
www.kwexperience.ca/

