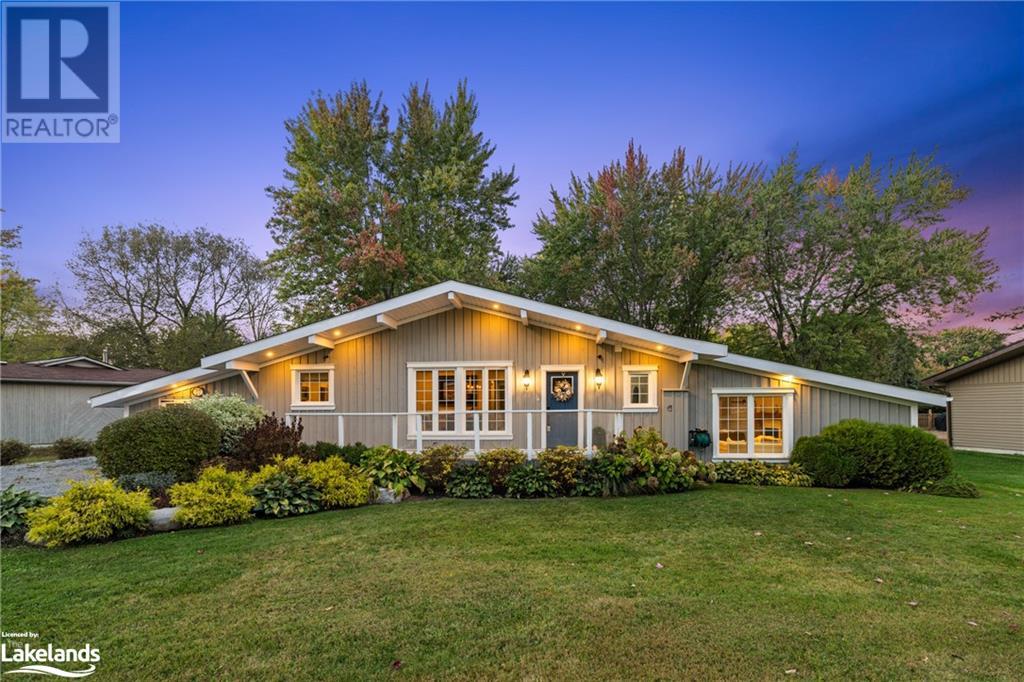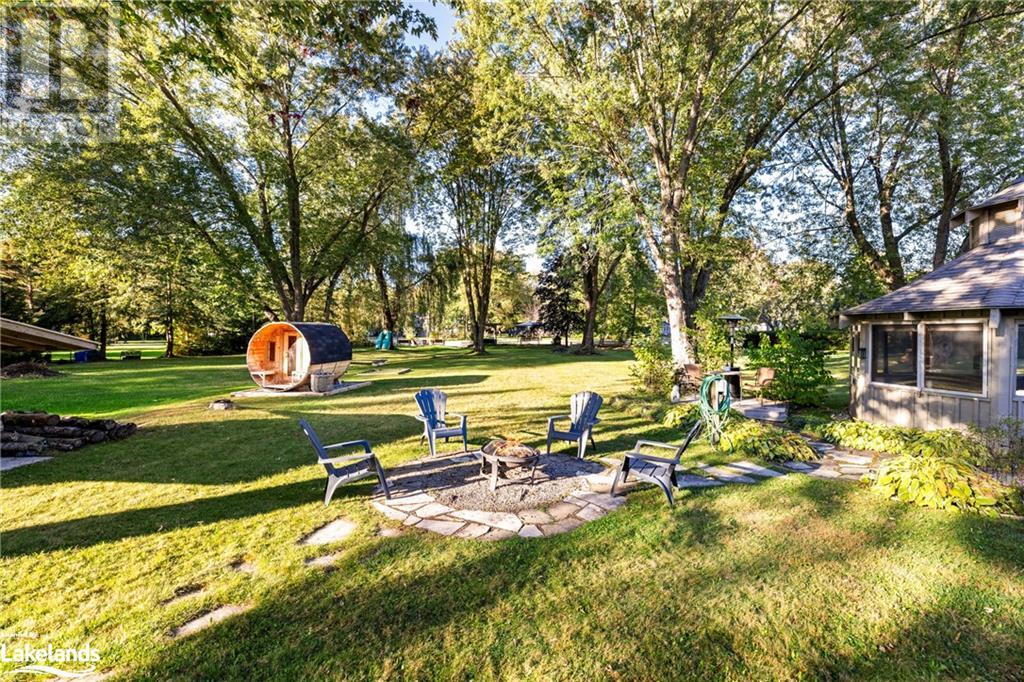27 Poplar Crescent Simcoe, Ontario L0K 1B0
$1,299,000
This stunning 3-bedroom, 2-bathroom waterfront bungalow sits on nearly half an acre of beautifully landscaped grounds in the sought-after Lagoon City community. Offering direct access to Lake Simcoe and the Trent-Severn Waterway, you can dock your boat right in your backyard and enjoy a private beach just steps away. The home blends luxury and comfort with top-tier finishes. The kitchen boasts elegant quartz countertops, while the living room features a custom archway and hardwood floors throughout. The spacious family room and bedrooms open onto a large deck, offering plenty of space for bbq, entertaining, or simply relaxing. Recent improvements include a designer hand crafted sauna, a fully renovated bathroom with a commercial-grade steam shower, a new dishwasher, and a new AC unit. Outside, enjoy a custom dock with pergola, a cabana with a wood-burning fireplace, and a covered outdoor shower, ideal for year-round enjoyment. Lagoon City offers a vibrant lifestyle with a yacht club, marina, tennis courts, and scenic trails, just 1.5 hours from the GTA. This property is the ultimate waterfront retreat. (id:48303)
Property Details
| MLS® Number | 40656296 |
| Property Type | Single Family |
| Amenities Near By | Beach, Golf Nearby, Hospital, Marina, Park, Playground |
| Community Features | Community Centre, School Bus |
| Features | Southern Exposure, Country Residential, Gazebo |
| Parking Space Total | 7 |
| Structure | Shed |
| View Type | Direct Water View |
| Water Front Name | Lake Simcoe |
| Water Front Type | Waterfront On Canal |
Building
| Bathroom Total | 2 |
| Bedrooms Above Ground | 3 |
| Bedrooms Total | 3 |
| Appliances | Dishwasher, Dryer, Freezer, Refrigerator, Water Meter, Washer, Microwave Built-in, Gas Stove(s), Wine Fridge |
| Architectural Style | Bungalow |
| Basement Development | Unfinished |
| Basement Type | Crawl Space (unfinished) |
| Constructed Date | 1969 |
| Construction Material | Concrete Block, Concrete Walls |
| Construction Style Attachment | Detached |
| Cooling Type | Central Air Conditioning |
| Exterior Finish | Concrete |
| Fire Protection | Smoke Detectors |
| Fixture | Ceiling Fans |
| Foundation Type | Poured Concrete |
| Heating Fuel | Propane |
| Heating Type | Forced Air, Heat Pump |
| Stories Total | 1 |
| Size Interior | 1400 Sqft |
| Type | House |
| Utility Water | Municipal Water |
Parking
| Attached Garage |
Land
| Access Type | Road Access, Highway Access |
| Acreage | No |
| Land Amenities | Beach, Golf Nearby, Hospital, Marina, Park, Playground |
| Sewer | Municipal Sewage System |
| Size Depth | 275 Ft |
| Size Frontage | 113 Ft |
| Size Irregular | 0.47 |
| Size Total | 0.47 Ac|under 1/2 Acre |
| Size Total Text | 0.47 Ac|under 1/2 Acre |
| Surface Water | Lake |
| Zoning Description | R1 |
Rooms
| Level | Type | Length | Width | Dimensions |
|---|---|---|---|---|
| Main Level | Primary Bedroom | 14'2'' x 10'0'' | ||
| Main Level | Bedroom | 12'6'' x 11'7'' | ||
| Main Level | Utility Room | 8'7'' x 2'9'' | ||
| Main Level | 3pc Bathroom | 8'7'' x 8'6'' | ||
| Main Level | Bedroom | 9'10'' x 11'7'' | ||
| Main Level | Kitchen | 12'1'' x 12'6'' | ||
| Main Level | Dining Room | 13'1'' x 12'6'' | ||
| Main Level | Foyer | 4'3'' x 6'1'' | ||
| Main Level | 3pc Bathroom | 7'10'' x 8'4'' | ||
| Main Level | Storage | 3'11'' x 8'4'' | ||
| Main Level | Storage | 3'11'' x 8'10'' | ||
| Main Level | Living Room | 13'2'' x 23'2'' |
https://www.realtor.ca/real-estate/27500130/27-poplar-crescent-simcoe
Interested?
Contact us for more information

72 Manitoba Street, Unit 1
Bracebridge, Ontario P1L 2B4
(705) 646-2444
www.theagencyre.com/











































