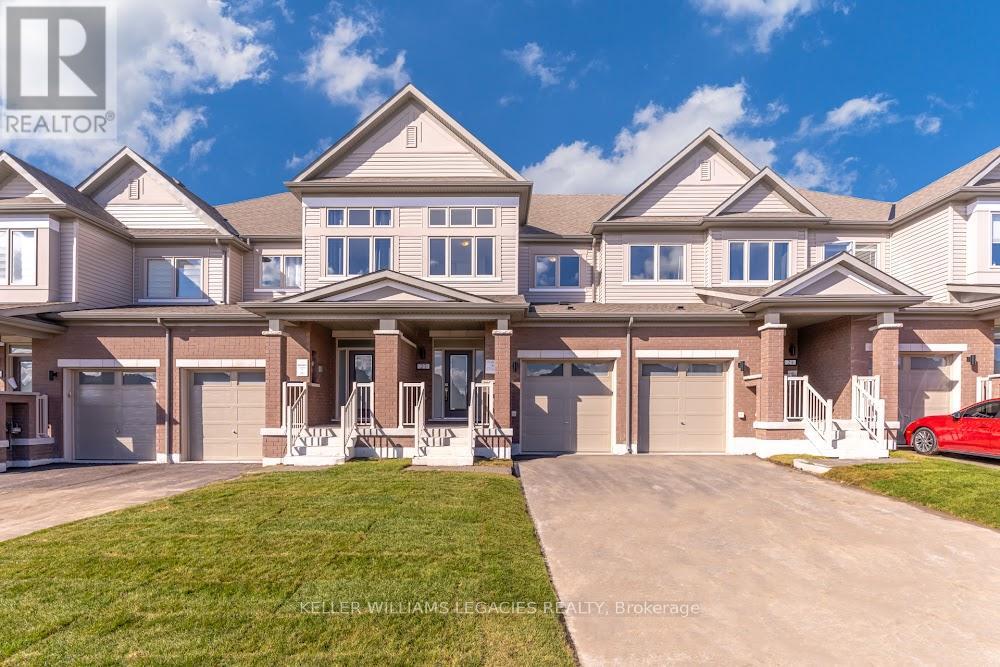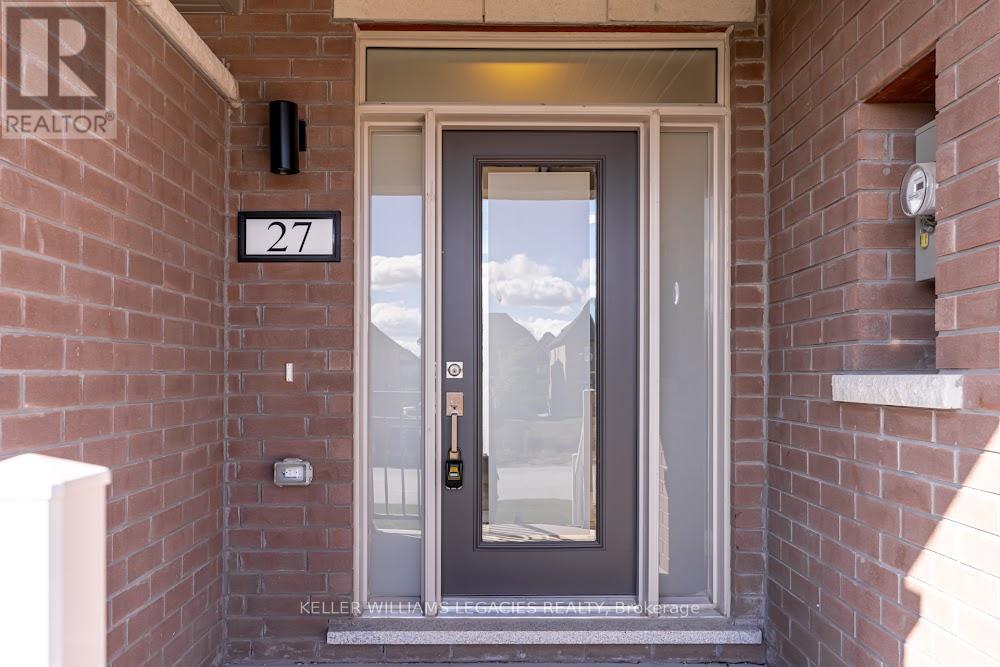27 Sagewood Avenue Barrie, Ontario L9J 0K3
$2,650 Monthly
Welcome to your next home! This stunning 3-bedroom, 3-bathroom townhome offers the perfect mix of modern living and comfort. With approximately 1500 sq ft of above-grade living space, enjoy the open-concept design filled with natural light, a sleek gourmet kitchen, and a luxurious primary bedroom featuring a walk-in closet and ensuite. Located conveniently close to Barrie South GO, Hwy 400, retail shops, schools, parks, and more. Get ready to move in, and call this your new home! Don't miss out, book your showing today! Appliances will be installed prior to move-in. (id:48303)
Property Details
| MLS® Number | S9388482 |
| Property Type | Single Family |
| Community Name | Rural Barrie Southeast |
| Parking Space Total | 2 |
Building
| Bathroom Total | 3 |
| Bedrooms Above Ground | 3 |
| Bedrooms Total | 3 |
| Appliances | Dishwasher, Dryer, Refrigerator, Stove, Washer |
| Basement Development | Unfinished |
| Basement Type | N/a (unfinished) |
| Construction Style Attachment | Attached |
| Cooling Type | Central Air Conditioning |
| Exterior Finish | Brick |
| Flooring Type | Laminate |
| Foundation Type | Concrete |
| Half Bath Total | 1 |
| Heating Fuel | Natural Gas |
| Heating Type | Forced Air |
| Stories Total | 2 |
| Type | Row / Townhouse |
| Utility Water | Municipal Water |
Parking
| Garage |
Land
| Acreage | No |
| Sewer | Sanitary Sewer |
Rooms
| Level | Type | Length | Width | Dimensions |
|---|---|---|---|---|
| Second Level | Primary Bedroom | 12.99 m | 12.66 m | 12.99 m x 12.66 m |
| Second Level | Bedroom 2 | 10.01 m | 9.19 m | 10.01 m x 9.19 m |
| Second Level | Bedroom 3 | 10.01 m | 9.19 m | 10.01 m x 9.19 m |
| Main Level | Great Room | 10.01 m | 18.5 m | 10.01 m x 18.5 m |
| Main Level | Dining Room | 10.04 m | 8.99 m | 10.04 m x 8.99 m |
| Main Level | Kitchen | 2.94 m | 2.49 m | 2.94 m x 2.49 m |
https://www.realtor.ca/real-estate/27520320/27-sagewood-avenue-barrie-rural-barrie-southeast
Interested?
Contact us for more information
28 Roytec Rd #201-203
Vaughan, Ontario L4L 8E4
(905) 669-2200
www.kwlegacies.com/






































