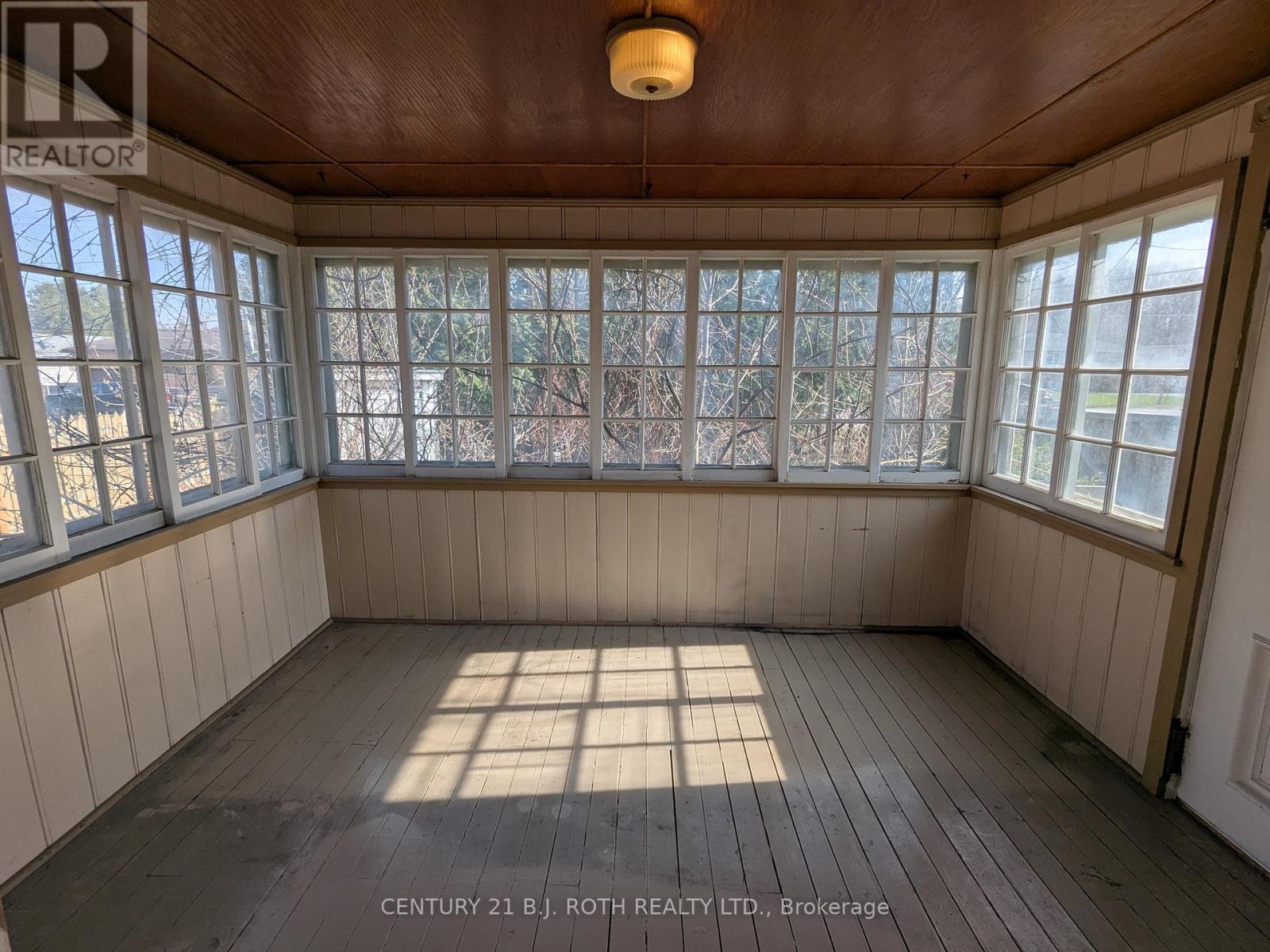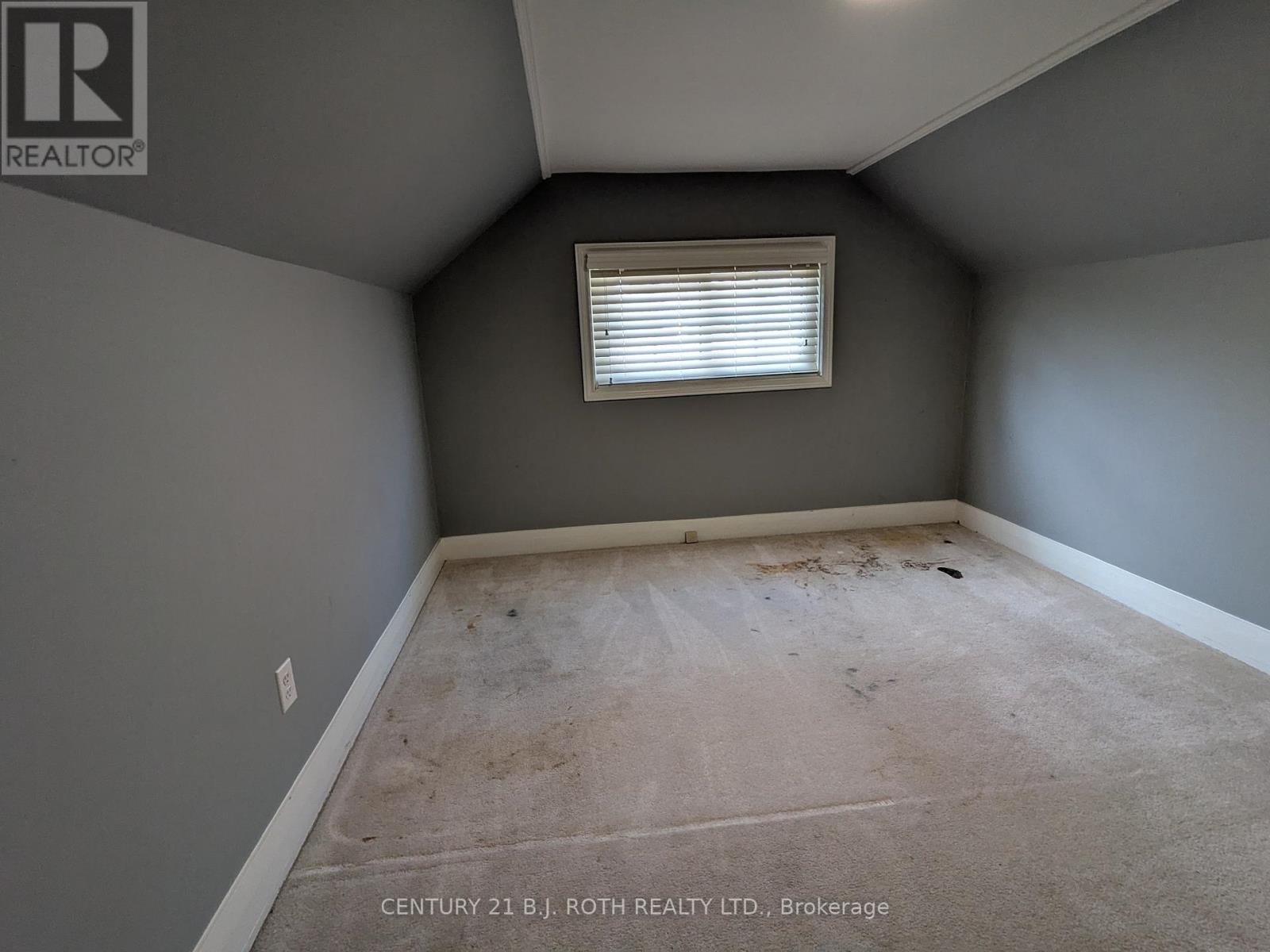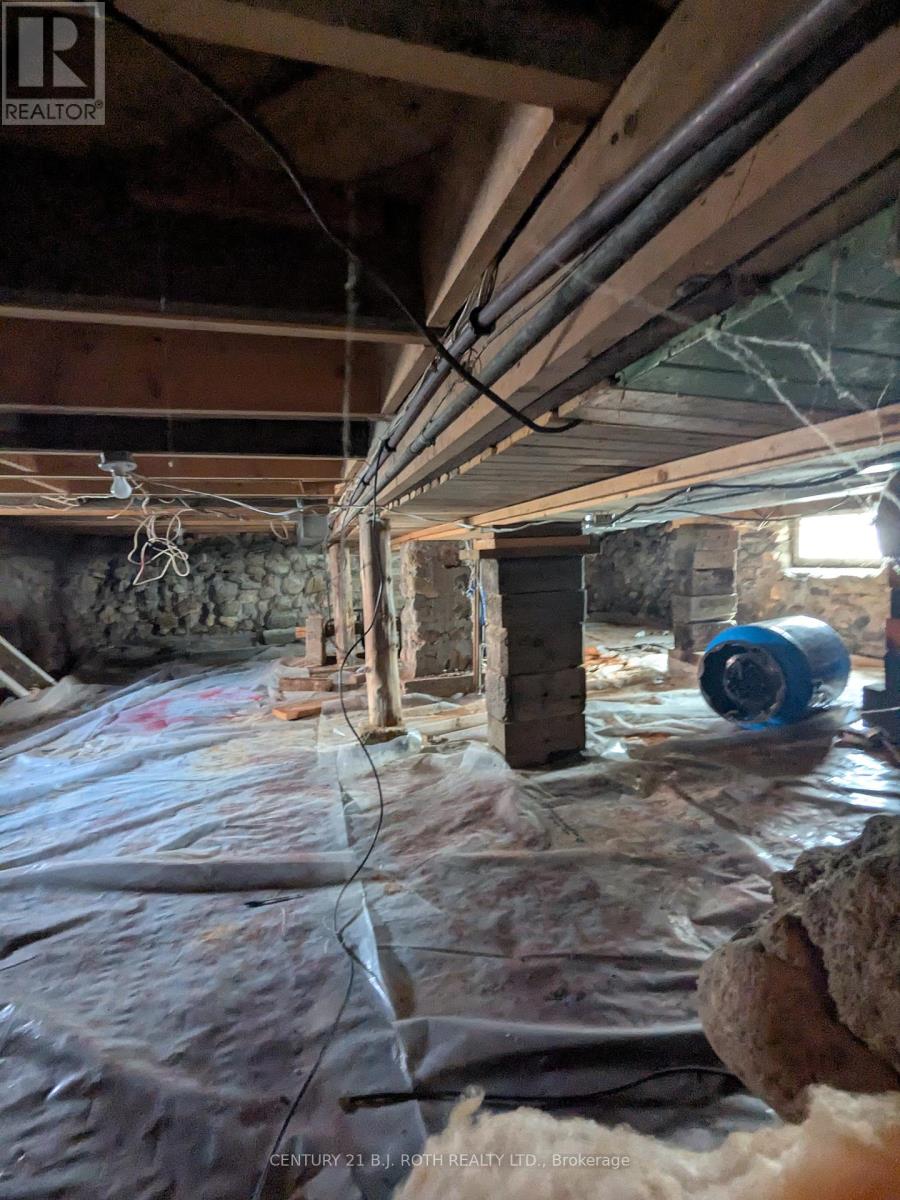2709 25 Side Road Innisfil, Ontario L9S 3T1
$650,000
Opportunity knocks! This spacious 4-bedroom, 2-bathroom 1.5-storey home sits on a fenced corner lot just a short walk from the sandy shores at the end of 10th Line in sought-after Alcona. Renovated in 2000, the home features a generous eat-in kitchen, bright sunroom, and combined living/dining areasperfect for family living. The main floor also offers two bedrooms and a full bathroom, while the upper level includes two more bedrooms and a 2-piece bath.Enjoy the durability of a metal roof and take advantage of the separate two-car garage with loft and private entranceideal for storage, a studio, or potential workspace. The basement, with original stone foundation and low ceilings, houses the laundry, furnace, and other utilities. Municipal sewer and drilled well in place.Ideal for first-time buyers, investors, or a handy person looking to unlock this propertys full potential. Being sold as is, where is. No representations or warranties made by the Seller or the Sellers agent. Bank Schedule "C" must accompany all offers. 72-hour irrevocable required. (id:48303)
Property Details
| MLS® Number | N12133245 |
| Property Type | Single Family |
| Community Name | Rural Innisfil |
| Features | Irregular Lot Size |
| ParkingSpaceTotal | 4 |
Building
| BathroomTotal | 2 |
| BedroomsAboveGround | 4 |
| BedroomsTotal | 4 |
| Amenities | Fireplace(s) |
| BasementType | Partial |
| ConstructionStyleAttachment | Detached |
| CoolingType | Central Air Conditioning |
| ExteriorFinish | Wood |
| FireplacePresent | Yes |
| FireplaceTotal | 1 |
| FoundationType | Stone |
| HalfBathTotal | 1 |
| HeatingFuel | Natural Gas |
| HeatingType | Forced Air |
| StoriesTotal | 2 |
| SizeInterior | 1100 - 1500 Sqft |
| Type | House |
| UtilityWater | Municipal Water |
Parking
| Detached Garage | |
| Garage |
Land
| Acreage | No |
| Sewer | Sanitary Sewer |
| SizeDepth | 150 Ft |
| SizeFrontage | 40 Ft |
| SizeIrregular | 40 X 150 Ft ; 50'.12' X 140.21' X 13.23' |
| SizeTotalText | 40 X 150 Ft ; 50'.12' X 140.21' X 13.23'|under 1/2 Acre |
| ZoningDescription | R1 |
Rooms
| Level | Type | Length | Width | Dimensions |
|---|---|---|---|---|
| Second Level | Primary Bedroom | 7.29 m | 3.05 m | 7.29 m x 3.05 m |
| Second Level | Bedroom 2 | 3.66 m | 2.92 m | 3.66 m x 2.92 m |
| Ground Level | Kitchen | 4.72 m | 3.38 m | 4.72 m x 3.38 m |
| Ground Level | Dining Room | 4.04 m | 2.95 m | 4.04 m x 2.95 m |
| Ground Level | Living Room | 4.75 m | 4.01 m | 4.75 m x 4.01 m |
| Ground Level | Bedroom 3 | 3.48 m | 3.48 m | 3.48 m x 3.48 m |
| Ground Level | Bedroom 4 | 3.53 m | 2.95 m | 3.53 m x 2.95 m |
| Ground Level | Sunroom | 3.38 m | 2.9 m | 3.38 m x 2.9 m |
Utilities
| Sewer | Installed |
https://www.realtor.ca/real-estate/28279726/2709-25-side-road-innisfil-rural-innisfil
Interested?
Contact us for more information
888 Innisfil Beach Road
Innisfil, Ontario L9S 2C2




































