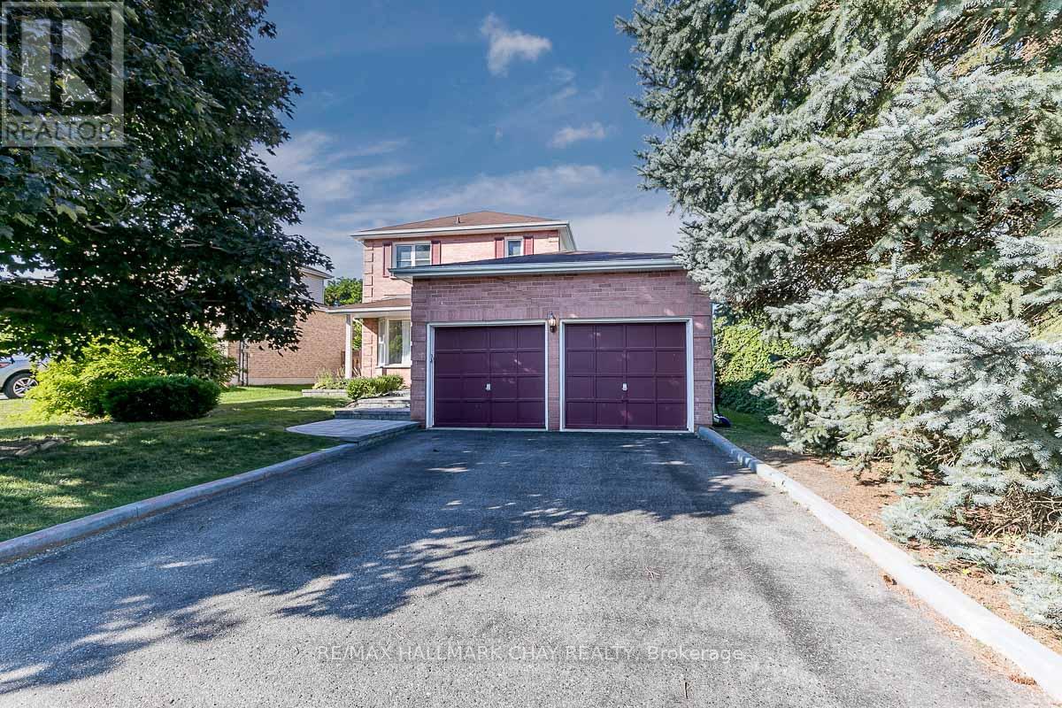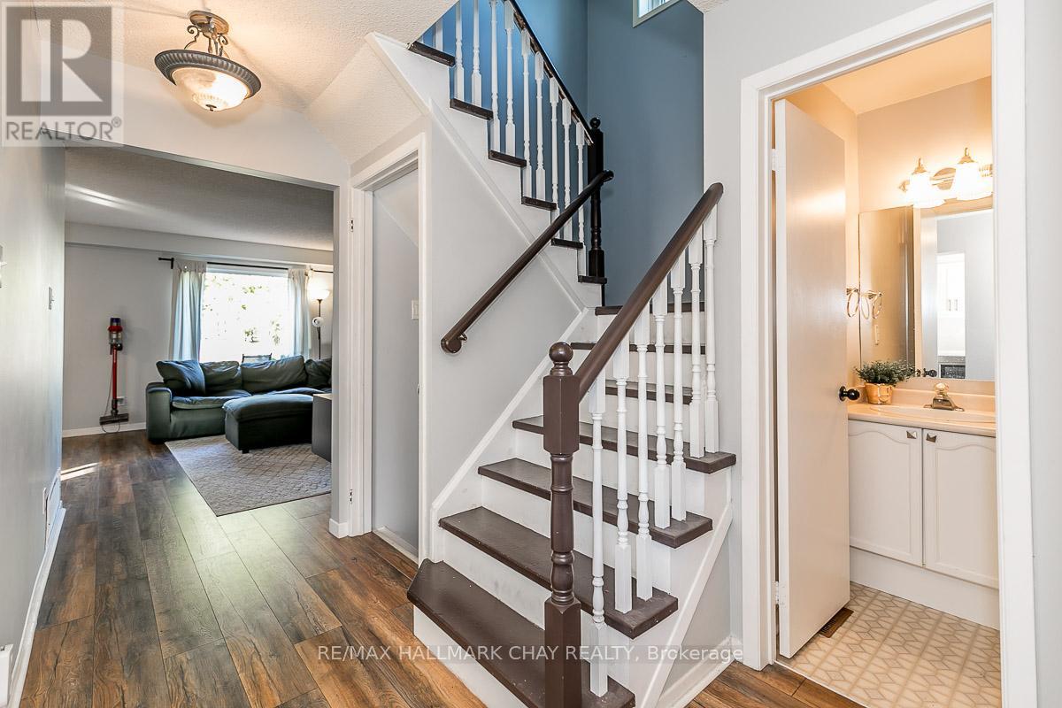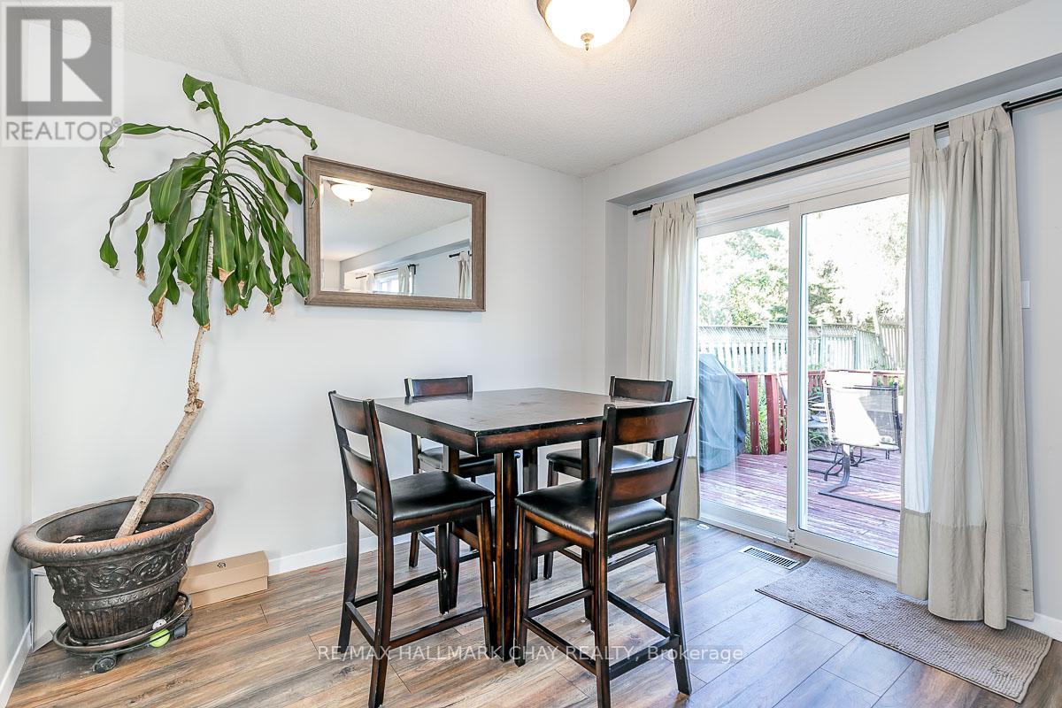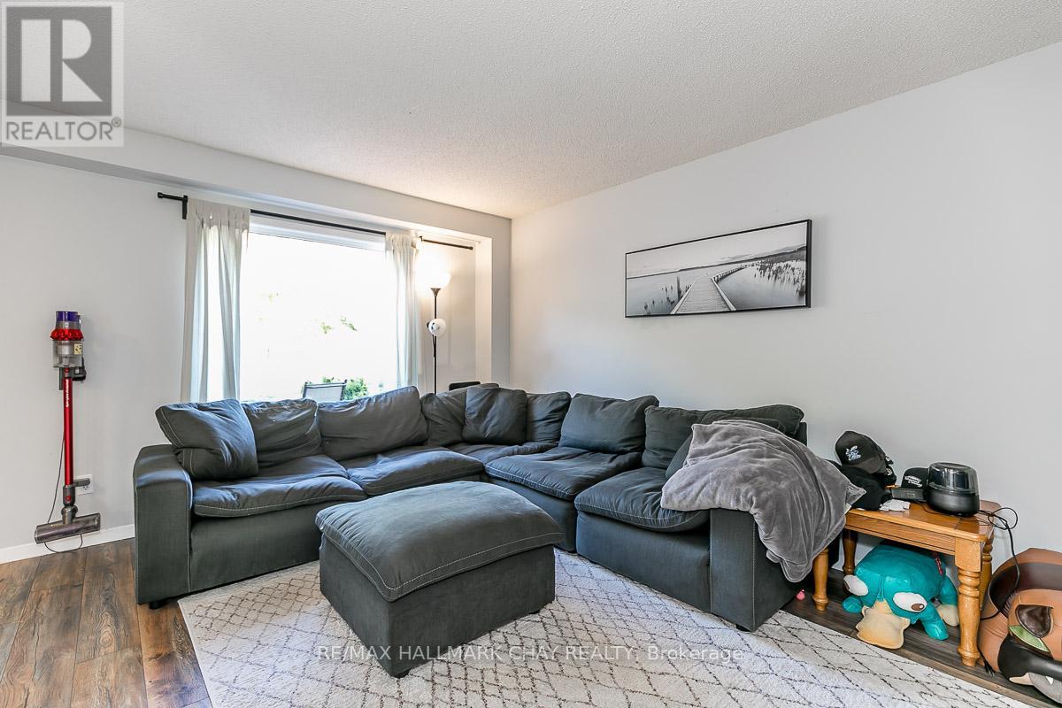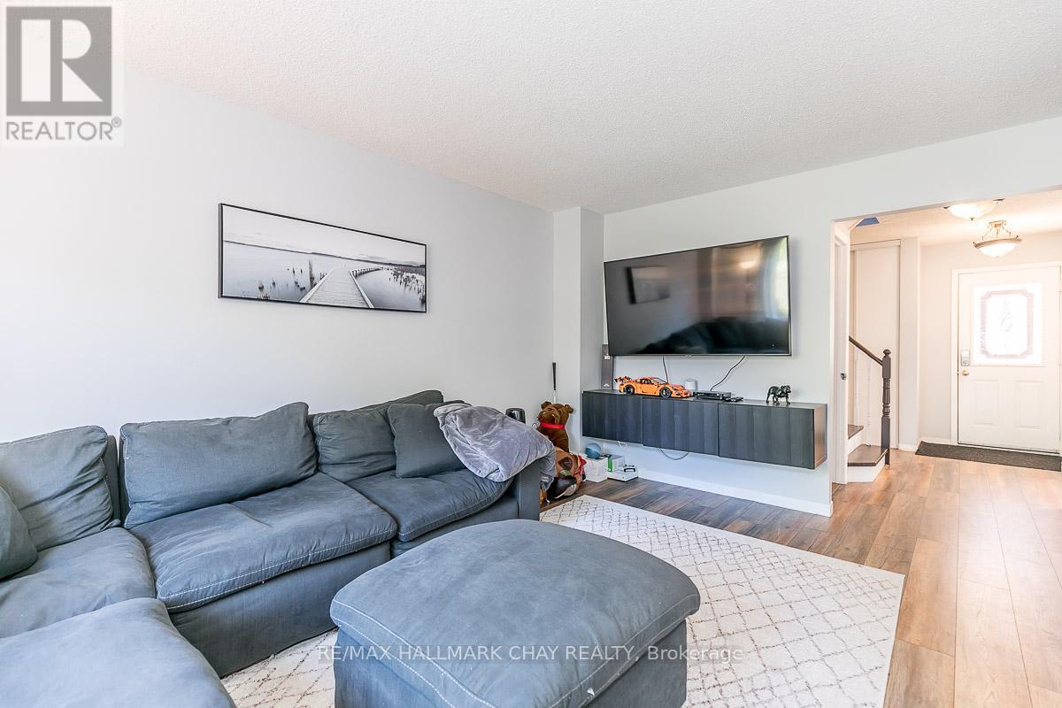272 Dodson Road Barrie (Innis-Shore), Ontario L4N 7R5
$779,900
This two storey detached family home with double car garage is situated in a desirable family-centric south end location of Barrie! 3 bedrooms and main bath on upper level (new flooring, renovated bathroom). Tasteful neutral decor throughout. This home offers plenty of functional living space, a private fenced rear yard with deck for outdoor fun or entertaining. Very well maintained home with many recent updates, updates and renovations. Open concept layout is bright with natural light. Recently renovated kitchen offers a convenient walk out to the large 16' x 20' deck. Rear yard is bordered with care-free perennial gardens. Double car garage w/storage loft and large driveway (no sidewalk). Recent kitchen renovation (appliances included). Renovated upper level bathroom. Renovated upper level flooring. Full, finished basement with large rec room for additional living space. New interlock landscaping in front yard. New Lennox A/C. R2 zoning would allow for legal in-law suite or apartment. Steps to stunning parks and trails. Key amenities - shopping, services, recreation, restaurants - just minutes away. Easy access to commuter routes - north to cottage country - south to GTA, as well as public transit and GO Train service. Minutes to the shore of Lake Simcoe, as well as golf, skiing and all the four season recreation Simcoe County is known for! Take a look today! Welcome Home **** EXTRAS **** Many recent renovations, updates and upgrades! New Lennox AC, Kitchen Renovation, Upper Level Flooring, Upper Level Bathroom, Full Finished Basement with 3pc and electric fireplace. (id:48303)
Property Details
| MLS® Number | S9311338 |
| Property Type | Single Family |
| Community Name | Innis-Shore |
| Amenities Near By | Beach, Marina |
| Equipment Type | Water Heater |
| Features | Irregular Lot Size, Sloping |
| Parking Space Total | 6 |
| Rental Equipment Type | Water Heater |
| Structure | Shed |
| Water Front Name | Simcoe |
Building
| Bathroom Total | 3 |
| Bedrooms Above Ground | 3 |
| Bedrooms Total | 3 |
| Appliances | Dryer, Microwave, Refrigerator, Stove, Washer, Window Coverings |
| Basement Development | Finished |
| Basement Type | Full (finished) |
| Construction Style Attachment | Detached |
| Cooling Type | Central Air Conditioning |
| Exterior Finish | Brick, Vinyl Siding |
| Fire Protection | Smoke Detectors |
| Fireplace Present | Yes |
| Foundation Type | Concrete |
| Half Bath Total | 1 |
| Heating Fuel | Natural Gas |
| Heating Type | Forced Air |
| Stories Total | 2 |
| Type | House |
| Utility Water | Municipal Water |
Parking
| Attached Garage |
Land
| Acreage | No |
| Fence Type | Fenced Yard |
| Land Amenities | Beach, Marina |
| Sewer | Sanitary Sewer |
| Size Depth | 132 Ft |
| Size Frontage | 59 Ft |
| Size Irregular | 59 X 132 Ft ; 59.07 X 132.80 X 39.05 X 137.93 |
| Size Total Text | 59 X 132 Ft ; 59.07 X 132.80 X 39.05 X 137.93|under 1/2 Acre |
| Surface Water | Lake/pond |
| Zoning Description | R2 (0.145 Acres) |
Rooms
| Level | Type | Length | Width | Dimensions |
|---|---|---|---|---|
| Second Level | Primary Bedroom | 4.26 m | 3.26 m | 4.26 m x 3.26 m |
| Second Level | Bedroom | 4.23 m | 3.32 m | 4.23 m x 3.32 m |
| Second Level | Bedroom | 3.16 m | 2.47 m | 3.16 m x 2.47 m |
| Basement | Recreational, Games Room | 3.66 m | 4.57 m | 3.66 m x 4.57 m |
| Main Level | Living Room | 4.78 m | 3.47 m | 4.78 m x 3.47 m |
| Main Level | Kitchen | 2.8 m | 2.65 m | 2.8 m x 2.65 m |
| Main Level | Eating Area | 2.65 m | 2.49 m | 2.65 m x 2.49 m |
| Main Level | Dining Room | 3.32 m | 2.92 m | 3.32 m x 2.92 m |
Utilities
| Cable | Available |
| Sewer | Installed |
https://www.realtor.ca/real-estate/27395583/272-dodson-road-barrie-innis-shore-innis-shore
Interested?
Contact us for more information

218 Bayfield St.#200
Barrie, Ontario L4M 3B5
(705) 722-7100
(705) 722-5246
www.remaxchay.com/

218 Bayfield St, 100078 & 100431
Barrie, Ontario L4M 3B6
(705) 722-7100
(705) 722-5246
www.remaxchay.com/

