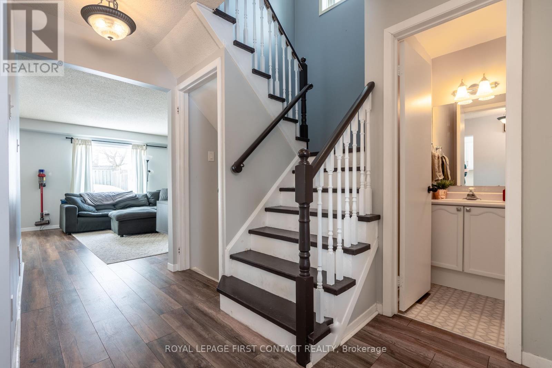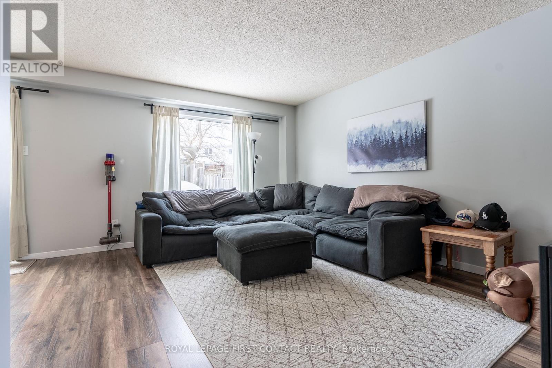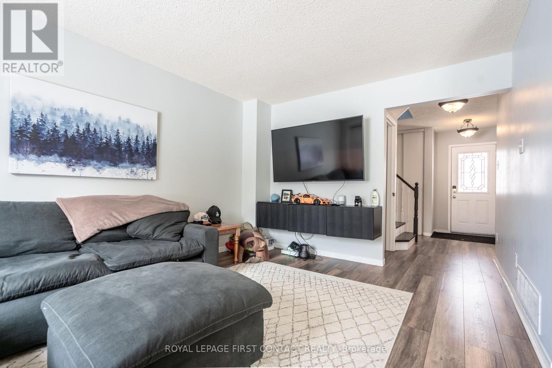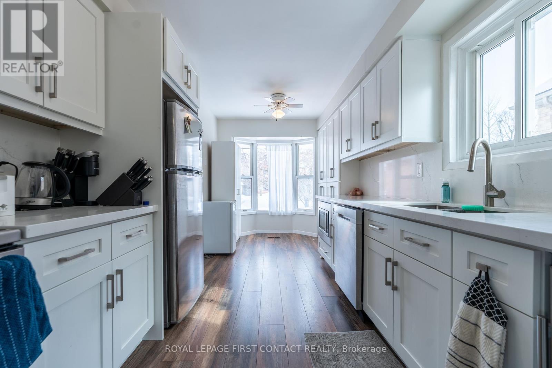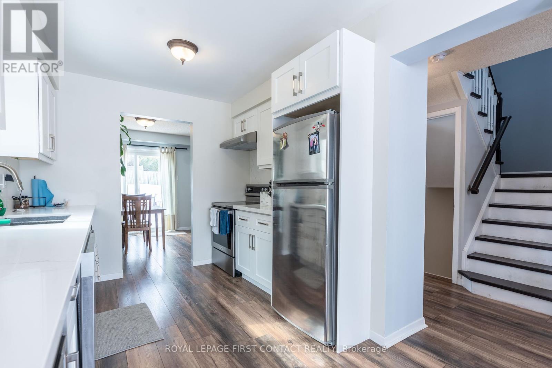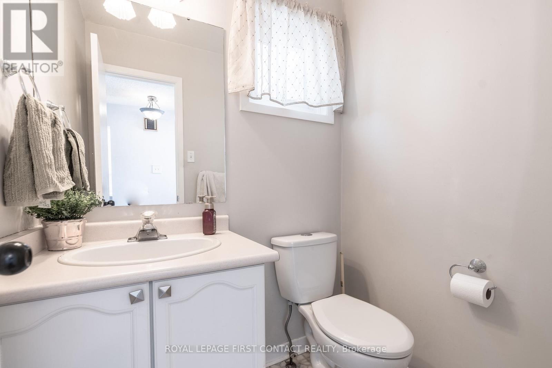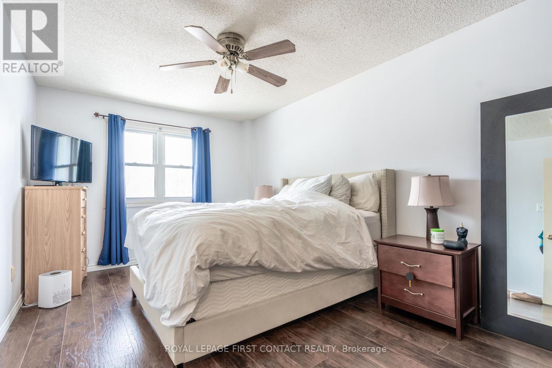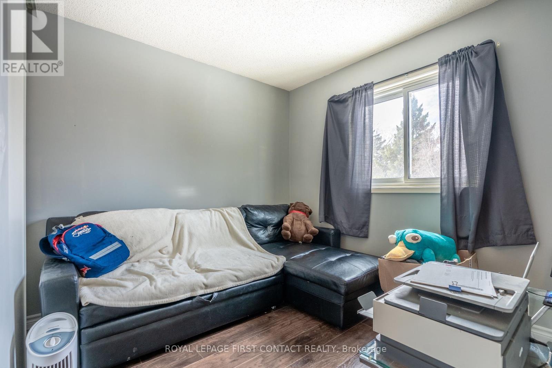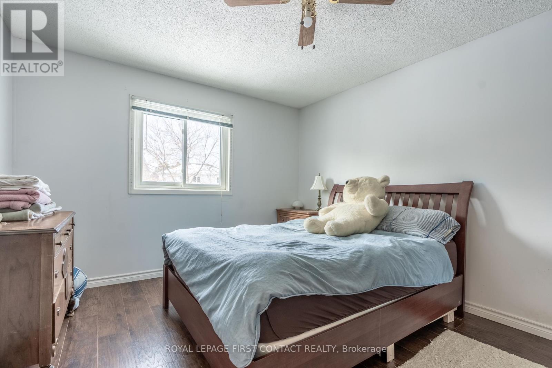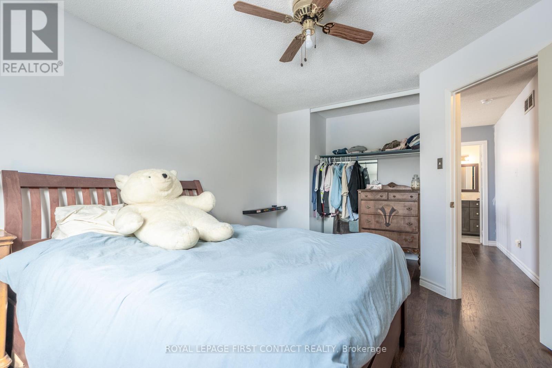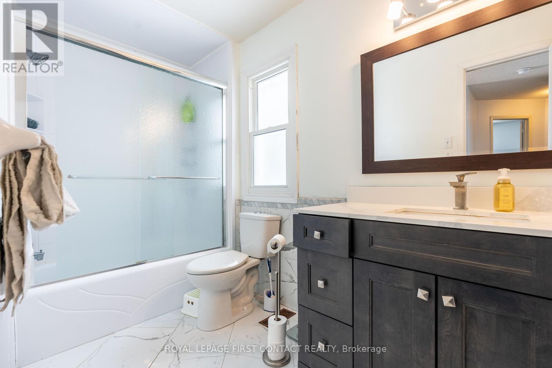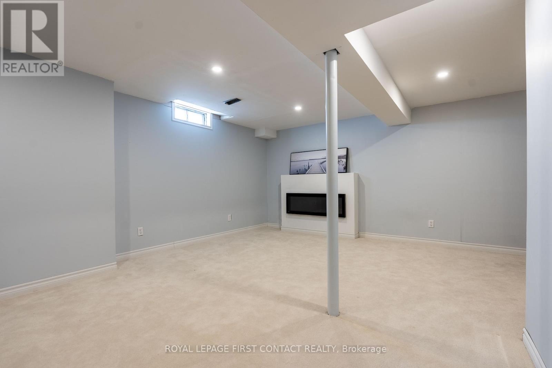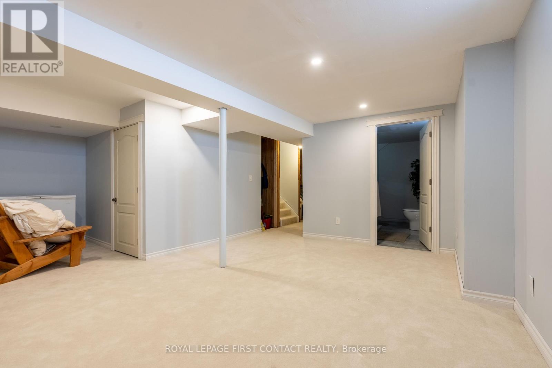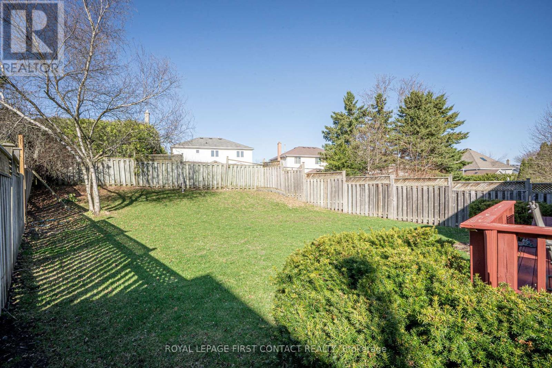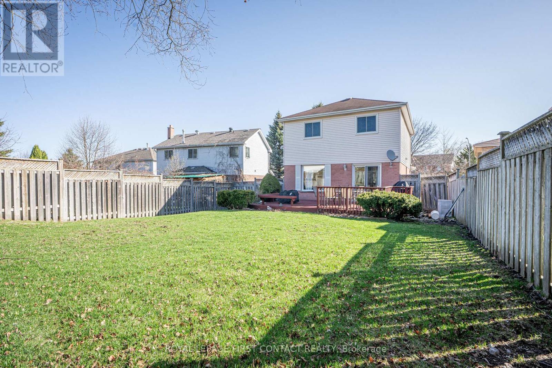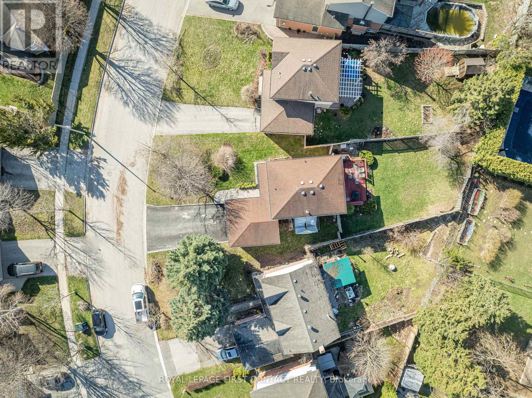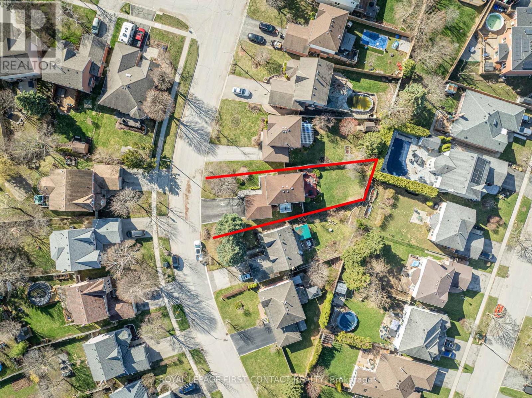272 Dodson Road Barrie, Ontario L4N 7R5
$749,900
Welcome to Your New Home in Barrie's Desirable South End! This beautifully maintained two-storey detached family home is located in a highly sought-after, family-friendly neighbourhood. This home offers three spacious bedrooms, a renovated main bathroom, and a bright open-concept layout filled with natural light. The recently renovated kitchen offers modern quartz countertops/backsplash with ample storage space, complete with stainless steel appliances and a convenient walk-out to a large 16' x 20' deck, perfect for entertaining or enjoying outdoor relaxation. The private fenced rear yard is bordered by low-maintenance perennial gardens, making it a peaceful and easy-to-care-for space. The double car garage has additional storage in a loft, 120 amp panel, and the large driveway offers plenty of parking space (no sidewalk). The fully finished basement features a large recreational room, providing extra living space and a newly renovated 3-piece bathroom with a large glass shower. Recent updates, including new interlock in the front yard & a new Lennox A/C unit. Located just minutes from shopping, restaurants, schools & parks. Enjoy easy access to commuter routes, public transit, and the GO Train, plus nearby Lake Simcoe, skiing, golf, and year-round recreation. Don't miss out on this wonderful opportunity, book your showing today and make this house your new home! (id:48303)
Property Details
| MLS® Number | S12105007 |
| Property Type | Single Family |
| Community Name | Innis-Shore |
| AmenitiesNearBy | Beach, Marina |
| Features | Irregular Lot Size, Sloping |
| ParkingSpaceTotal | 6 |
| Structure | Shed |
Building
| BathroomTotal | 3 |
| BedroomsAboveGround | 3 |
| BedroomsTotal | 3 |
| Age | 31 To 50 Years |
| BasementDevelopment | Finished |
| BasementType | Full (finished) |
| ConstructionStyleAttachment | Detached |
| CoolingType | Central Air Conditioning |
| ExteriorFinish | Brick, Vinyl Siding |
| FireProtection | Smoke Detectors |
| FireplacePresent | Yes |
| FoundationType | Concrete |
| HalfBathTotal | 1 |
| HeatingFuel | Natural Gas |
| HeatingType | Forced Air |
| StoriesTotal | 2 |
| SizeInterior | 1100 - 1500 Sqft |
| Type | House |
| UtilityWater | Municipal Water |
Parking
| Attached Garage | |
| Garage |
Land
| Acreage | No |
| FenceType | Fenced Yard |
| LandAmenities | Beach, Marina |
| Sewer | Sanitary Sewer |
| SizeDepth | 132 Ft |
| SizeFrontage | 59 Ft |
| SizeIrregular | 59 X 132 Ft ; 59.07 X 132.80 X 39.05 X 137.93 |
| SizeTotalText | 59 X 132 Ft ; 59.07 X 132.80 X 39.05 X 137.93|under 1/2 Acre |
| SurfaceWater | Lake/pond |
| ZoningDescription | R2 (0.145 Acres) |
Rooms
| Level | Type | Length | Width | Dimensions |
|---|---|---|---|---|
| Second Level | Primary Bedroom | 4.26 m | 3.26 m | 4.26 m x 3.26 m |
| Second Level | Bedroom | 4.23 m | 3.32 m | 4.23 m x 3.32 m |
| Second Level | Bedroom | 3.16 m | 2.47 m | 3.16 m x 2.47 m |
| Basement | Recreational, Games Room | 3.66 m | 4.57 m | 3.66 m x 4.57 m |
| Main Level | Living Room | 4.78 m | 3.47 m | 4.78 m x 3.47 m |
| Main Level | Kitchen | 2.8 m | 2.65 m | 2.8 m x 2.65 m |
| Main Level | Eating Area | 2.65 m | 2.49 m | 2.65 m x 2.49 m |
| Main Level | Dining Room | 3.32 m | 2.92 m | 3.32 m x 2.92 m |
Utilities
| Cable | Available |
| Sewer | Installed |
https://www.realtor.ca/real-estate/28217471/272-dodson-road-barrie-innis-shore-innis-shore
Interested?
Contact us for more information
299 Lakeshore Drive #100, 100142 &100423
Barrie, Ontario L4N 7Y9
299 Lakeshore Drive #100, 100142 &100423
Barrie, Ontario L4N 7Y9




