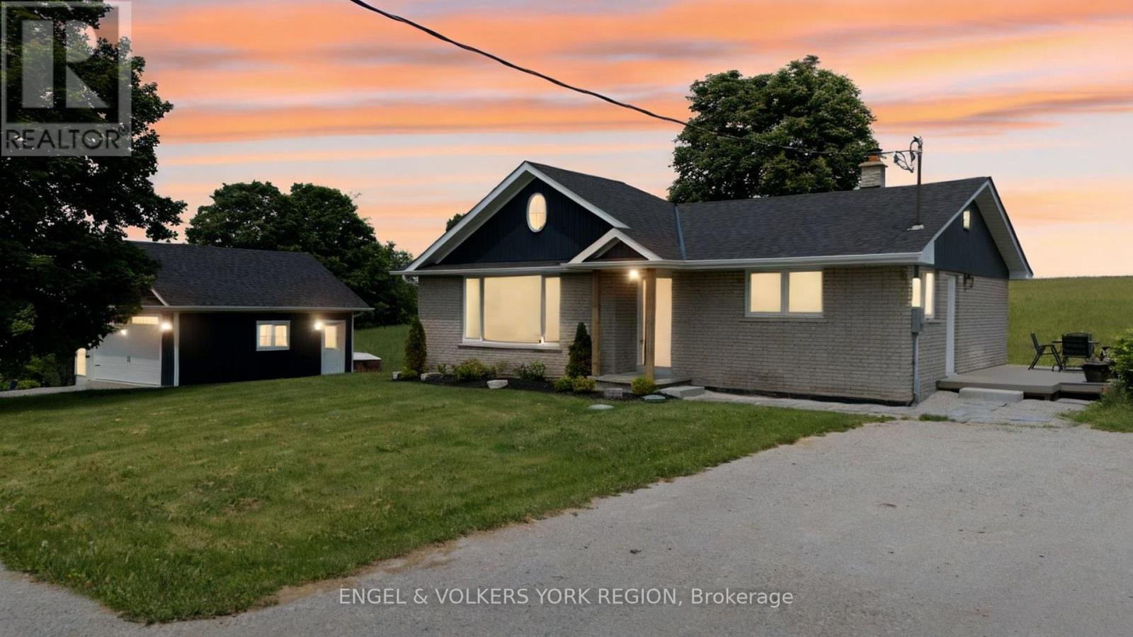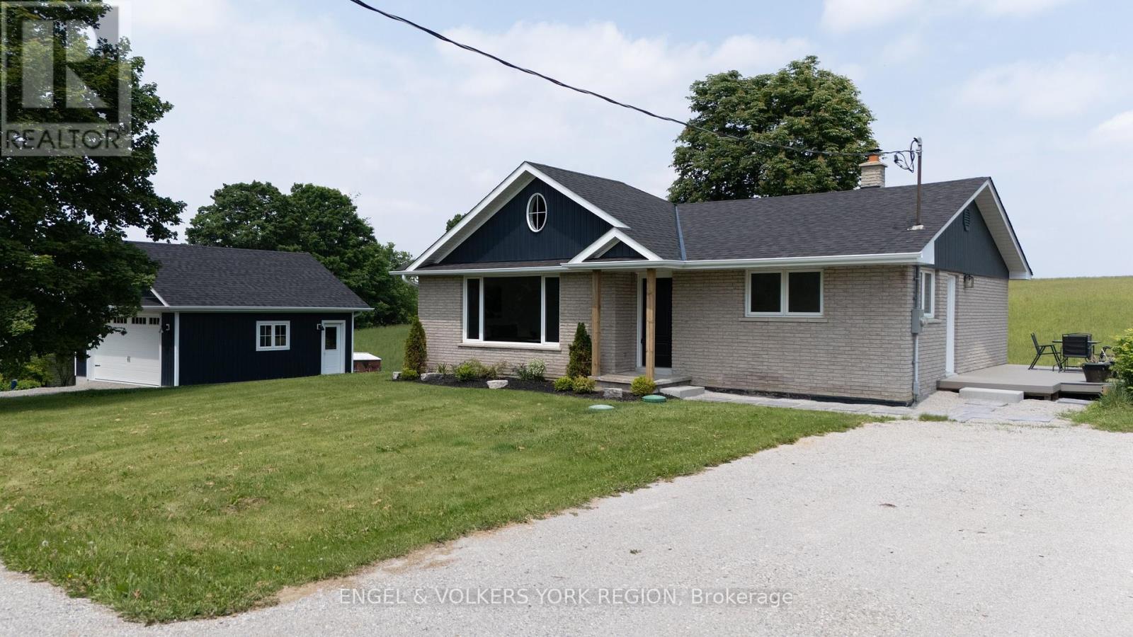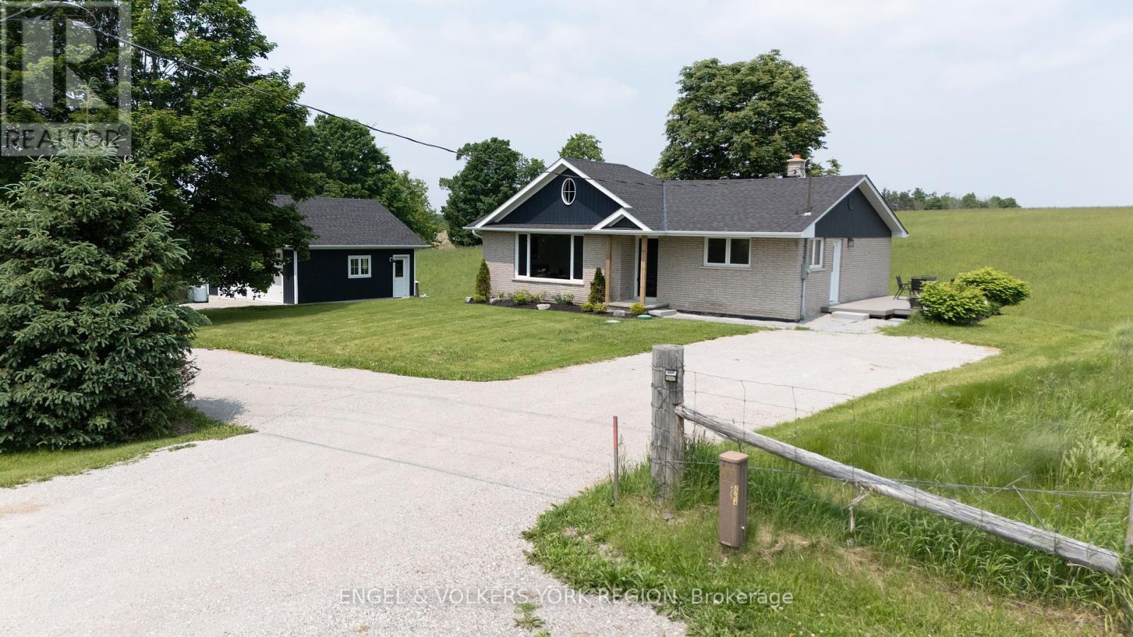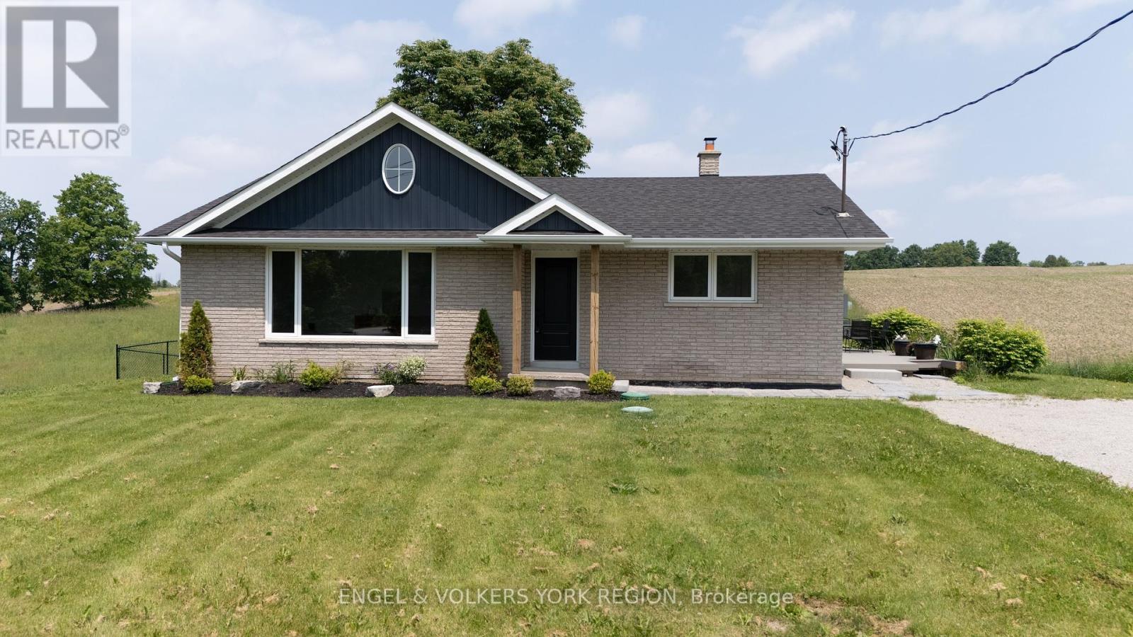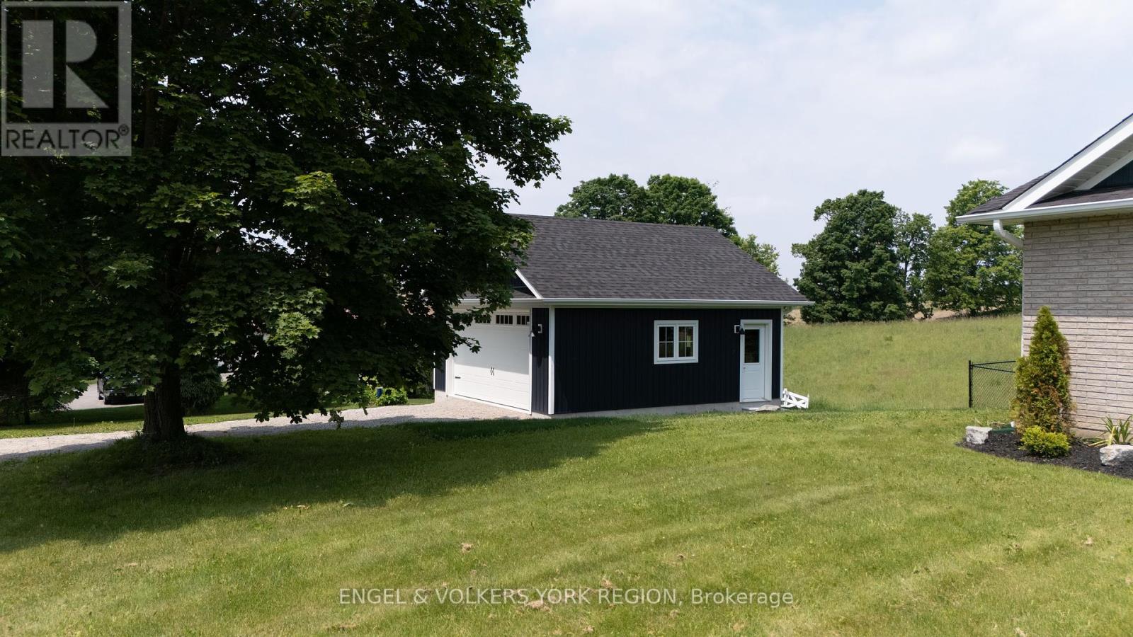2754 County Road 89 Innisfil, Ontario L0L 1L0
$1,095,000
Rare Country Gem, Fully Renovated with Income Potential! This is your one rare opportunity to own a 3 bedroom bungalow in the heart of the countryside, backing onto farm land, offering breathtaking views of rolling hills with modern comfort and rural charm. Open-concept layout with a spacious family room, brand-new kitchen with quartz countertops & never-used SS Fridge and D/W, bright & airy 3 bedrooms, with zen 3-piece bathroom. Turn-Key Lower-Level Apartment:separate entrance with W/O to yard, kitchen with 7' long quartz waterfall island, spacious family room, 1 bedroom & 4-piece bath, perfect for multi-generational living or rental income, shared laundry. Spent over $300,000 on Full House Renovation, Brand-New 2-Car Garage (2024), Newly Drilled Well(2024), Newly Landscaped (2024). Prime Location: Just 5 minutes to HWY 400 & Tanger Outlets, future Bradford Bypass, Bradford GoTrain & Innisfil Beach. (id:48303)
Property Details
| MLS® Number | N12270899 |
| Property Type | Single Family |
| Community Name | Cookstown |
| AmenitiesNearBy | Beach, Park, Schools |
| Features | Wooded Area |
| ParkingSpaceTotal | 10 |
| ViewType | View |
Building
| BathroomTotal | 2 |
| BedroomsAboveGround | 3 |
| BedroomsBelowGround | 1 |
| BedroomsTotal | 4 |
| Age | 31 To 50 Years |
| Appliances | Hood Fan, Stove, Water Purifier, Refrigerator |
| ArchitecturalStyle | Bungalow |
| BasementDevelopment | Finished |
| BasementFeatures | Apartment In Basement, Walk Out |
| BasementType | N/a (finished) |
| ConstructionStyleAttachment | Detached |
| CoolingType | Central Air Conditioning |
| ExteriorFinish | Brick |
| FlooringType | Laminate |
| FoundationType | Concrete |
| HeatingFuel | Electric |
| HeatingType | Heat Pump |
| StoriesTotal | 1 |
| SizeInterior | 1100 - 1500 Sqft |
| Type | House |
| UtilityWater | Drilled Well |
Parking
| Detached Garage | |
| Garage |
Land
| Acreage | No |
| FenceType | Fenced Yard |
| LandAmenities | Beach, Park, Schools |
| Sewer | Septic System |
| SizeDepth | 122 Ft ,1 In |
| SizeFrontage | 144 Ft ,1 In |
| SizeIrregular | 144.1 X 122.1 Ft |
| SizeTotalText | 144.1 X 122.1 Ft|under 1/2 Acre |
Rooms
| Level | Type | Length | Width | Dimensions |
|---|---|---|---|---|
| Basement | Other | 2.38 m | 2.43 m | 2.38 m x 2.43 m |
| Basement | Bedroom 4 | 2.76 m | 4.46 m | 2.76 m x 4.46 m |
| Basement | Family Room | 3.13 m | 8.87 m | 3.13 m x 8.87 m |
| Basement | Kitchen | 5.16 m | 4.31 m | 5.16 m x 4.31 m |
| Basement | Laundry Room | 3.48 m | 2.49 m | 3.48 m x 2.49 m |
| Basement | Utility Room | 3.72 m | 5.65 m | 3.72 m x 5.65 m |
| Main Level | Living Room | 6 m | 4.24 m | 6 m x 4.24 m |
| Main Level | Kitchen | 5.92 m | 3.61 m | 5.92 m x 3.61 m |
| Main Level | Primary Bedroom | 2.98 m | 4.53 m | 2.98 m x 4.53 m |
| Main Level | Bedroom 2 | 3.01 m | 3.46 m | 3.01 m x 3.46 m |
| Main Level | Bedroom 3 | 3.02 m | 4.53 m | 3.02 m x 4.53 m |
Utilities
| Cable | Available |
| Electricity | Installed |
https://www.realtor.ca/real-estate/28575801/2754-county-road-89-innisfil-cookstown-cookstown
Interested?
Contact us for more information
1700 King Rd #21
King City, Ontario L7B 0N1

