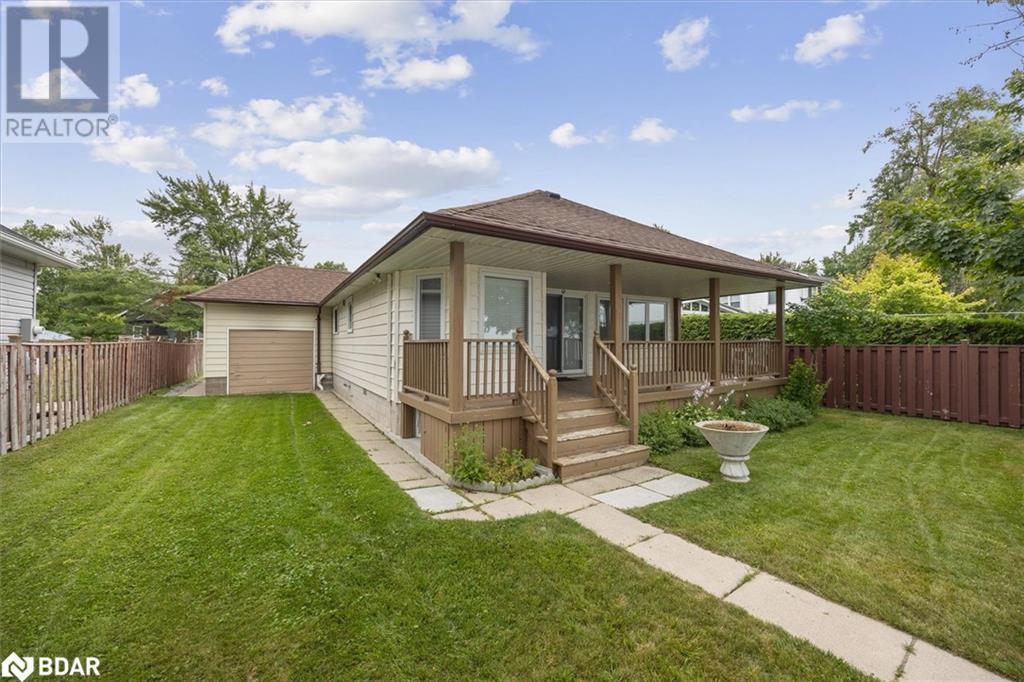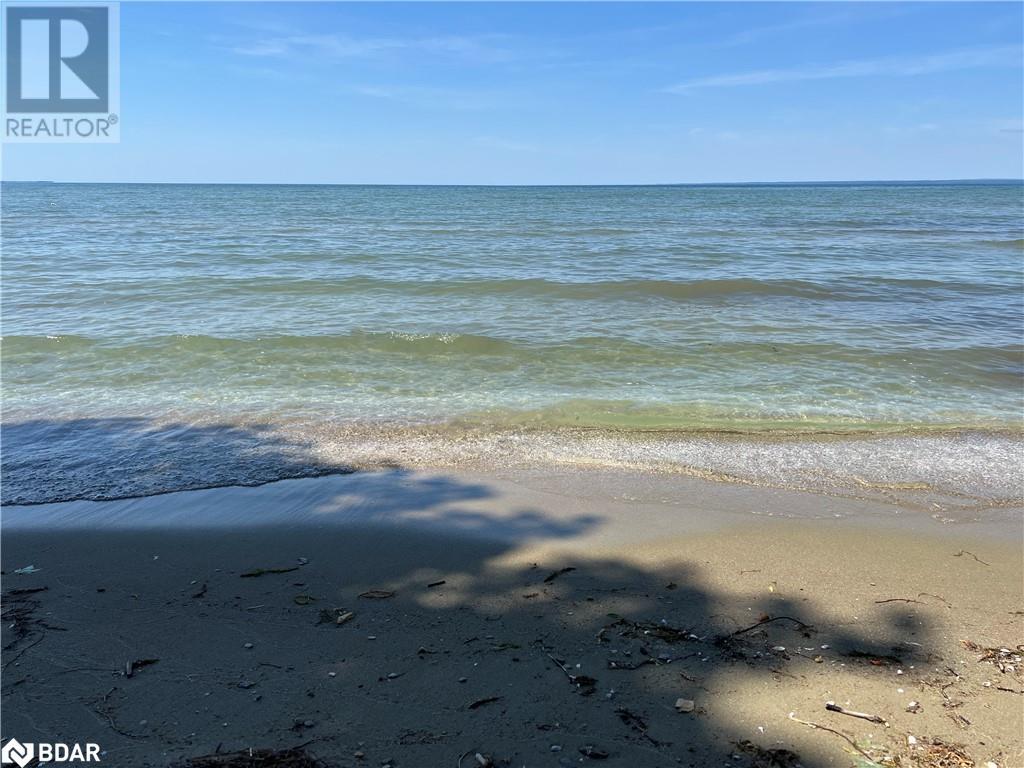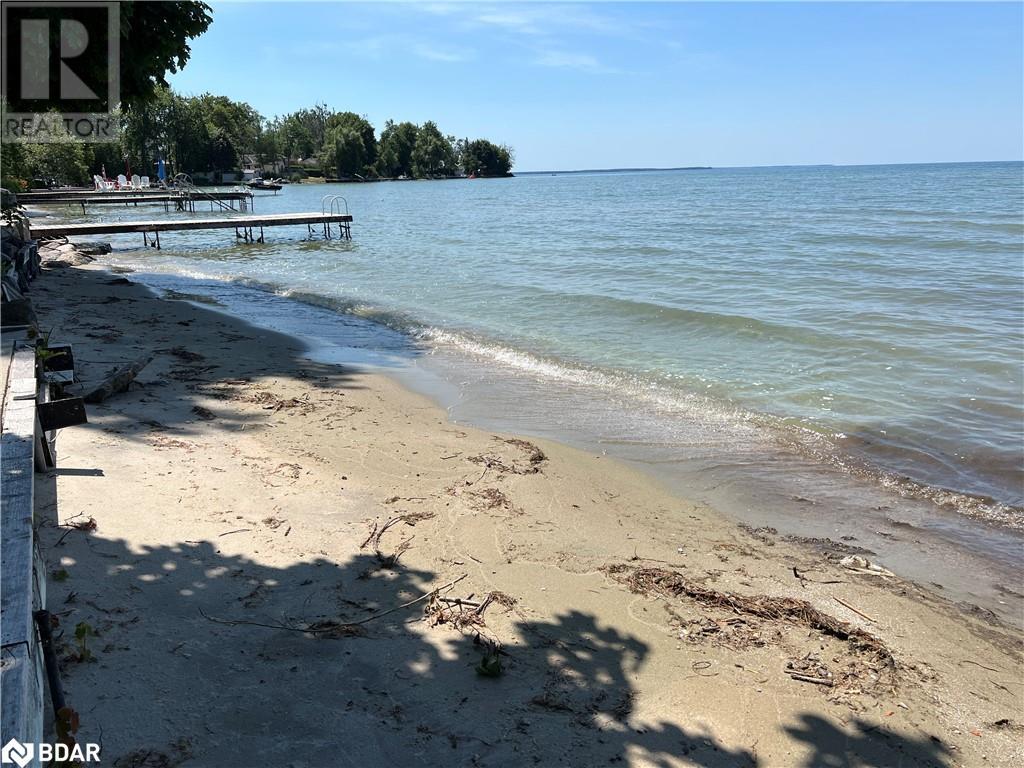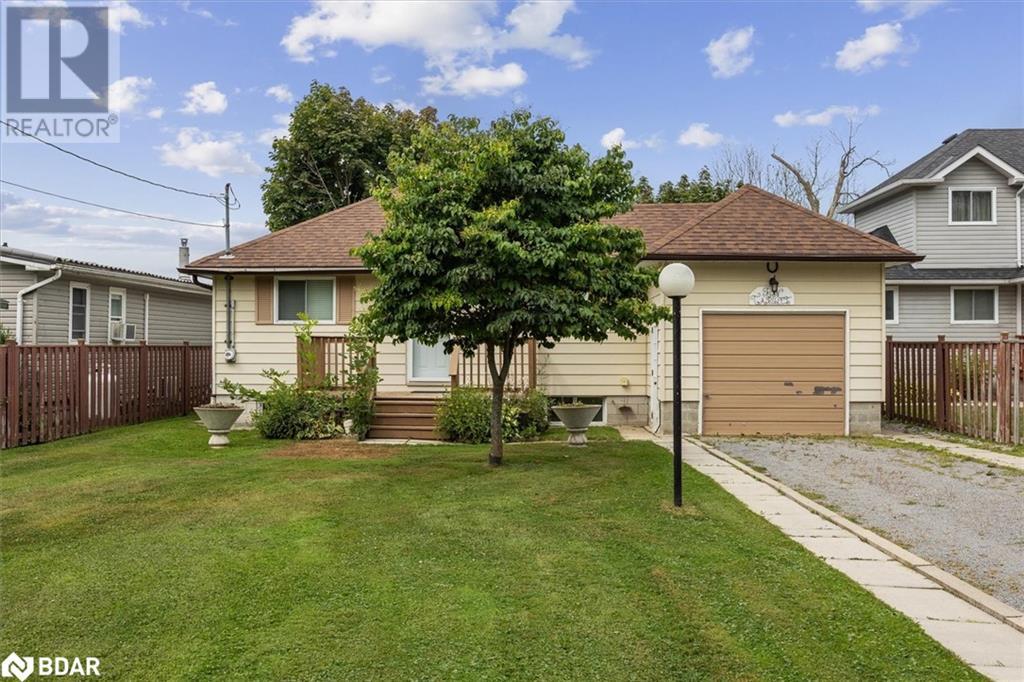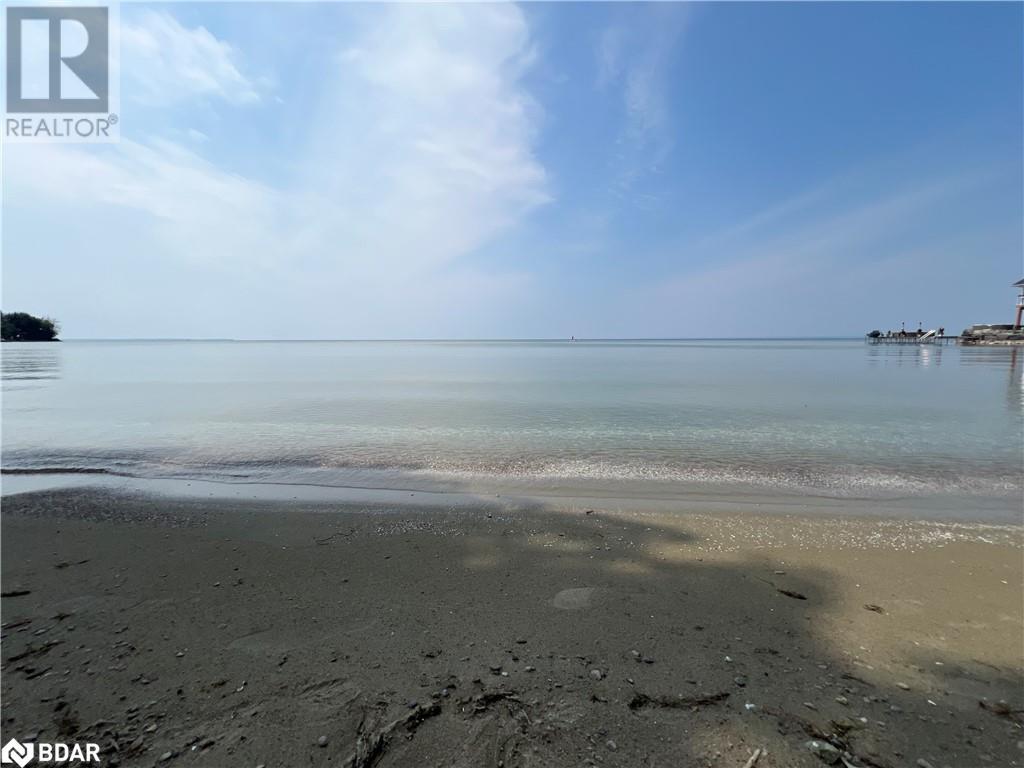2762 Lone Birch Trail Brechin, Ontario L0K 1B0
$949,000
Year-Round Beachside Bungalow with Stunning Lake Simcoe Views! Enjoy sandy shores and swim-friendly waters just steps from your door--perfect for year-round enjoyment! This solid, well-maintained bungalow features a clean, high-and-dry crawl space with a concrete slab foundation, offering durability and peace of mind. Inside, you'll find: 4 bedrooms for family or guests, A spacious living room with a view of the water, A Family sized kitchen with ample cupboard and counter space, A bright dining area offering a clear view of Lake Simcoe. Step outside to relax under the covered deck, where you can enjoy the lake breeze in comfort. The mostly fenced and gated yard adds privacy and security--great for kids, pets, and outdoor entertaining. Close to town for easy access to essential amenities. Note: The municipality is introducing a low-pressure sewer system to the area. Property owners will have approximately 3 years to decommission existing sewage systems and connect to the new municipal service. (id:48303)
Property Details
| MLS® Number | 40756454 |
| Property Type | Single Family |
| AmenitiesNearBy | Beach |
| CommunityFeatures | Quiet Area |
| Features | Cul-de-sac, Country Residential |
| ParkingSpaceTotal | 4 |
| StorageType | Holding Tank |
| ViewType | Lake View |
| WaterFrontType | Waterfront |
Building
| BathroomTotal | 1 |
| BedroomsAboveGround | 4 |
| BedroomsTotal | 4 |
| Appliances | Refrigerator, Stove |
| ArchitecturalStyle | Bungalow |
| BasementDevelopment | Unfinished |
| BasementType | Crawl Space (unfinished) |
| ConstructionStyleAttachment | Detached |
| CoolingType | None |
| ExteriorFinish | Aluminum Siding |
| FoundationType | Block |
| HeatingFuel | Electric |
| HeatingType | Baseboard Heaters |
| StoriesTotal | 1 |
| SizeInterior | 1131 Sqft |
| Type | House |
| UtilityWater | Municipal Water |
Parking
| Attached Garage |
Land
| AccessType | Road Access |
| Acreage | No |
| LandAmenities | Beach |
| Sewer | Holding Tank |
| SizeDepth | 130 Ft |
| SizeFrontage | 50 Ft |
| SizeTotalText | Under 1/2 Acre |
| SurfaceWater | Lake |
| ZoningDescription | Sr |
Rooms
| Level | Type | Length | Width | Dimensions |
|---|---|---|---|---|
| Main Level | 3pc Bathroom | 11'2'' x 6'2'' | ||
| Main Level | Bedroom | 11'2'' x 10'8'' | ||
| Main Level | Bedroom | 11'2'' x 11'3'' | ||
| Main Level | Bedroom | 11'2'' x 9'1'' | ||
| Main Level | Bedroom | 11'2'' x 9'2'' | ||
| Main Level | Kitchen | 10'5'' x 9'2'' | ||
| Main Level | Dining Room | 12'2'' x 9'2'' | ||
| Main Level | Living Room | 17'11'' x 12'7'' |
https://www.realtor.ca/real-estate/28676559/2762-lone-birch-trail-brechin
Interested?
Contact us for more information
8854 Yonge Street
Richmond Hill, Ontario L4C 0T4

