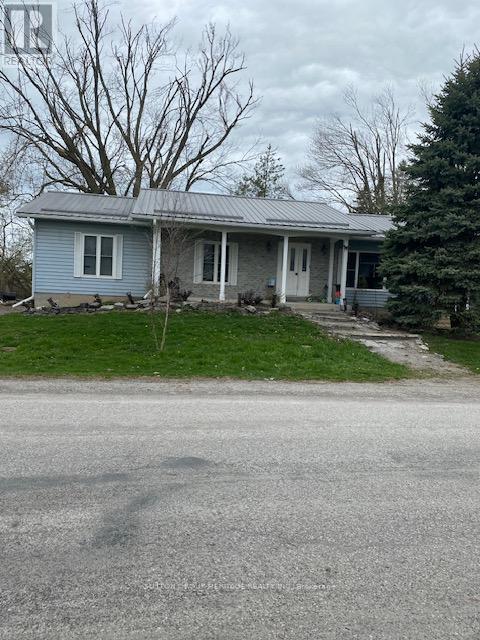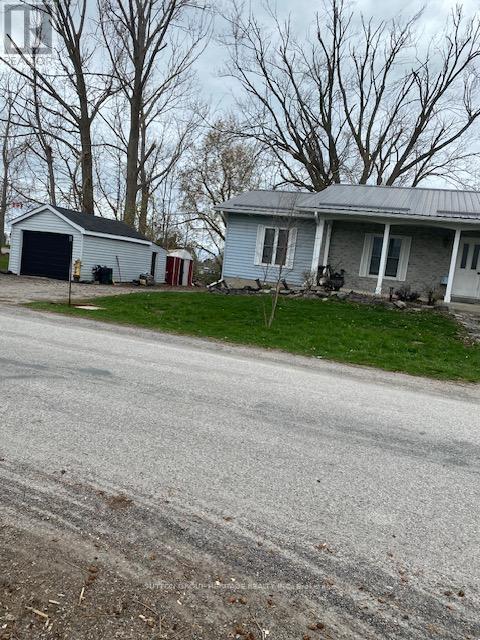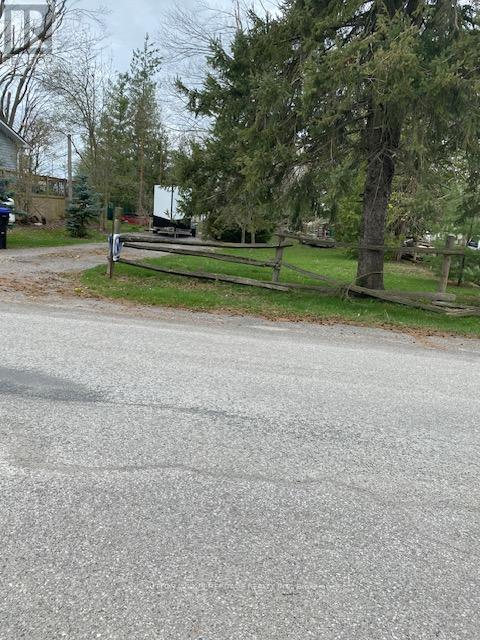2776 Mary Street Ramara, Ontario L0K 1B0
$699,900
Great Family Home! Vaulted Ceiling, Walkout To Deck From Dining Room, Huge Family Room For Entertainment, Pot Lights, Propane Fireplace. Upgraded Metal Roof 4 Years New, Propane And Air Conditioning 2 Year New, Windows 5 Years New, Eavestrough And Leaf Guard Installed 2024. Property Features Walking Distance To Schools, Stores, Church's And Close To Marina. Additional Deeded Lot 50 x 122 Included With The House. All That Is Left Is Turn Key And Enjoy! Residential Tax is $3016.35 and Lot Tax $330.29. (id:48303)
Property Details
| MLS® Number | S12128112 |
| Property Type | Single Family |
| Community Name | Brechin |
| EquipmentType | Propane Tank |
| ParkingSpaceTotal | 8 |
| RentalEquipmentType | Propane Tank |
Building
| BathroomTotal | 2 |
| BedroomsAboveGround | 3 |
| BedroomsTotal | 3 |
| Amenities | Fireplace(s) |
| Appliances | Garage Door Opener Remote(s), Water Heater, Dishwasher, Dryer, Garage Door Opener, Stove, Washer, Refrigerator |
| ArchitecturalStyle | Bungalow |
| BasementDevelopment | Partially Finished |
| BasementType | N/a (partially Finished) |
| ConstructionStyleAttachment | Detached |
| CoolingType | Central Air Conditioning, Ventilation System |
| ExteriorFinish | Stone, Vinyl Siding |
| FireplacePresent | Yes |
| FlooringType | Laminate, Carpeted |
| FoundationType | Concrete |
| HalfBathTotal | 1 |
| HeatingFuel | Propane |
| HeatingType | Forced Air |
| StoriesTotal | 1 |
| SizeInterior | 1100 - 1500 Sqft |
| Type | House |
| UtilityWater | Municipal Water |
Parking
| Detached Garage | |
| Garage |
Land
| Acreage | No |
| Sewer | Sanitary Sewer |
| SizeDepth | 122 Ft ,6 In |
| SizeFrontage | 111 Ft |
| SizeIrregular | 111 X 122.5 Ft |
| SizeTotalText | 111 X 122.5 Ft |
Rooms
| Level | Type | Length | Width | Dimensions |
|---|---|---|---|---|
| Basement | Family Room | 14.4 m | 7.62 m | 14.4 m x 7.62 m |
| Basement | Utility Room | 8.87 m | 3.92 m | 8.87 m x 3.92 m |
| Ground Level | Living Room | 6.36 m | 3.93 m | 6.36 m x 3.93 m |
| Ground Level | Dining Room | 3.26 m | 3.93 m | 3.26 m x 3.93 m |
| Ground Level | Kitchen | 3.93 m | 2.74 m | 3.93 m x 2.74 m |
| Ground Level | Primary Bedroom | 3.94 m | 3.96 m | 3.94 m x 3.96 m |
| Ground Level | Bedroom | 3.93 m | 3.36 m | 3.93 m x 3.36 m |
| Ground Level | Bedroom | 3.83 m | 3.4 m | 3.83 m x 3.4 m |
| Ground Level | Utility Room | 3.05 m | 2.37 m | 3.05 m x 2.37 m |
Utilities
| Electricity | Installed |
| Sewer | Installed |
https://www.realtor.ca/real-estate/28268108/2776-mary-street-ramara-brechin-brechin
Interested?
Contact us for more information
300 Clements Road West
Ajax, Ontario L1S 3C6




























