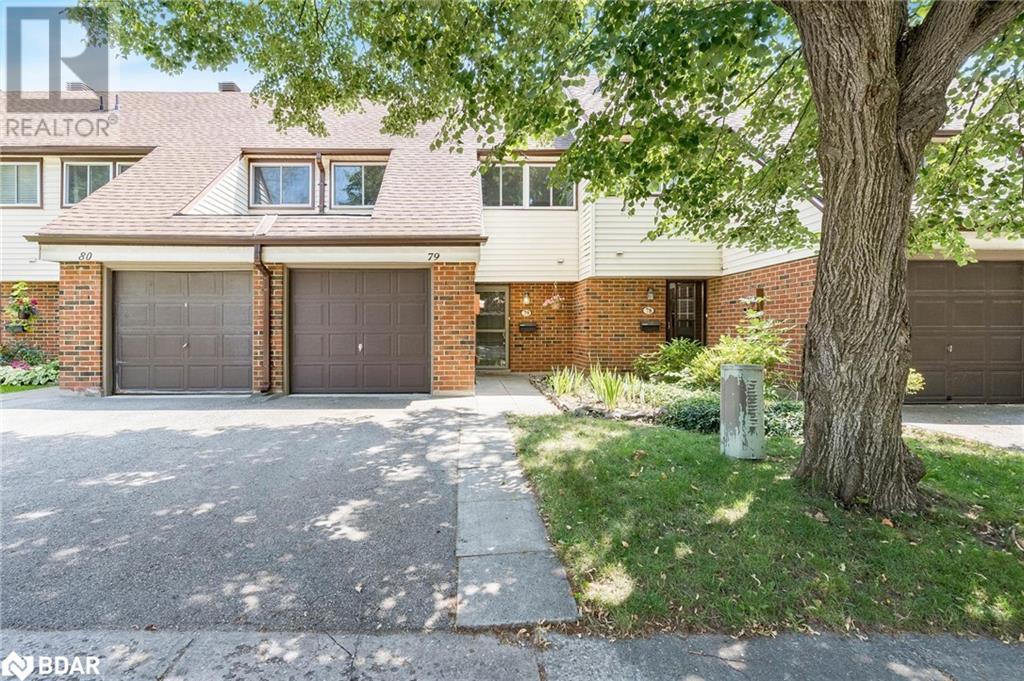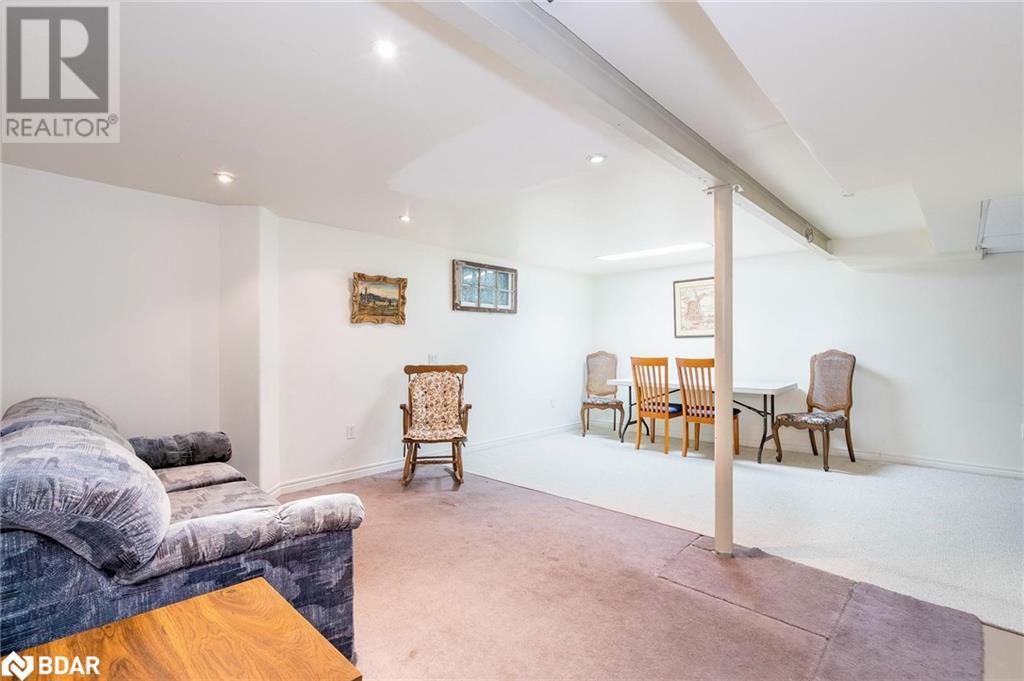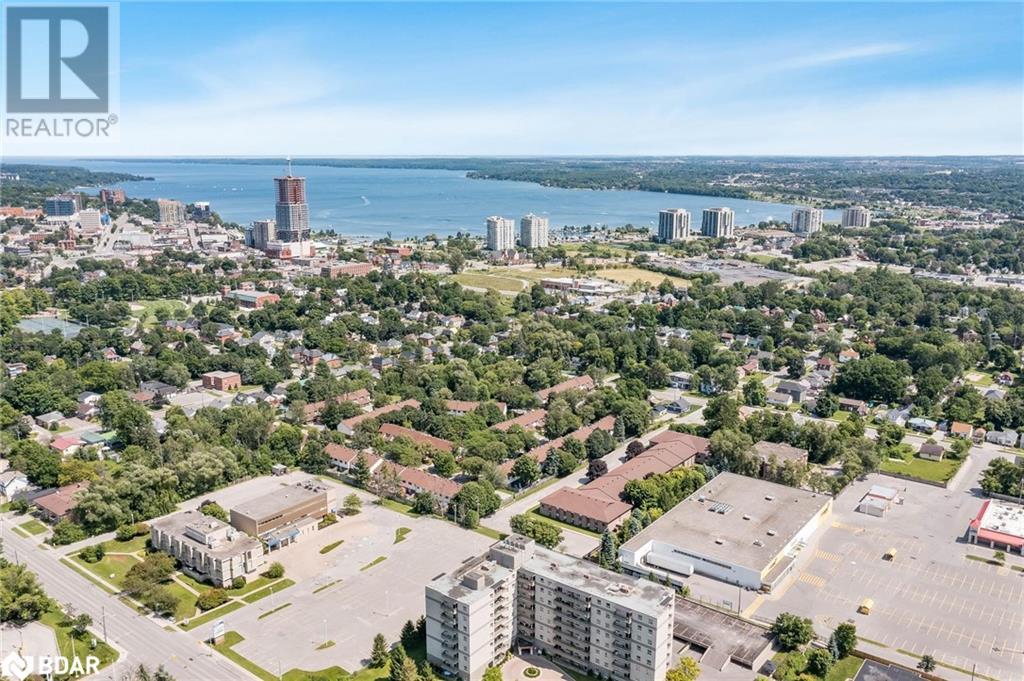28 Donald Street Unit# 79 Barrie, Ontario L4N 1Y4
$464,900Maintenance, Insurance, Cable TV, Property Management
$478 Monthly
Maintenance, Insurance, Cable TV, Property Management
$478 MonthlyTop 5 Reasons You Will Love This Condo: 1) Situated in a highly sought-after neighbourhood presenting unbeatable convenience with proximity to highway access, downtown shops, amenities, Barrie's beach, and access to Lake Simcoe 2) Updates to the garage have created more living space with a large, spacious floor plan featuring an oversized living room, providing plenty of space for entertaining and relaxation 3) Tastefully designed kitchen is a chef's dream with ample cabinetry, a stylish tile backsplash, and sleek countertops, making it an ideal space for cooking up gourmet meals and hosting dinner parties with ease 4) Daily chores become a breeze with an upper level laundry installed in the primary bedroom, or for those who prefer, the laundry can easily be relocated to the basement, where you will find a nearly finished basement, offering a blank canvas for customization 5) Turn-key townhome lovingly maintained with the added benefit of no exterior upkeep required other than snow removal on the driveway and walkway, along with opportunities to add personalized updates to increase its value over time, and a fully fenced backyard with gate access to a park presenting a perfect outdoor retreat for families and pets. 1,742 fin.sq.ft. Age 53. Visit our website for more detailed information. (id:48303)
Property Details
| MLS® Number | 40660542 |
| Property Type | Single Family |
| Community Features | Quiet Area |
| Equipment Type | Rental Water Softener, Water Heater |
| Features | Southern Exposure |
| Parking Space Total | 2 |
| Rental Equipment Type | Rental Water Softener, Water Heater |
Building
| Bathroom Total | 2 |
| Bedrooms Above Ground | 3 |
| Bedrooms Total | 3 |
| Appliances | Dishwasher, Dryer, Refrigerator, Stove, Washer |
| Architectural Style | 2 Level |
| Basement Development | Partially Finished |
| Basement Type | Full (partially Finished) |
| Constructed Date | 1971 |
| Construction Style Attachment | Attached |
| Cooling Type | Central Air Conditioning |
| Exterior Finish | Brick, Vinyl Siding |
| Foundation Type | Poured Concrete |
| Half Bath Total | 1 |
| Heating Fuel | Natural Gas |
| Heating Type | Forced Air |
| Stories Total | 2 |
| Size Interior | 1742 Sqft |
| Type | Row / Townhouse |
| Utility Water | Municipal Water |
Parking
| Attached Garage |
Land
| Acreage | No |
| Fence Type | Fence |
| Sewer | Municipal Sewage System |
| Size Total Text | Under 1/2 Acre |
| Zoning Description | Rm2 |
Rooms
| Level | Type | Length | Width | Dimensions |
|---|---|---|---|---|
| Second Level | 4pc Bathroom | Measurements not available | ||
| Second Level | Bedroom | 11'6'' x 9'5'' | ||
| Second Level | Bedroom | 11'7'' x 9'3'' | ||
| Second Level | Primary Bedroom | 19'1'' x 13'9'' | ||
| Basement | Recreation Room | 18'7'' x 18'7'' | ||
| Main Level | 2pc Bathroom | Measurements not available | ||
| Main Level | Living Room | 13'5'' x 12'6'' | ||
| Main Level | Dining Room | 13'8'' x 10'9'' | ||
| Main Level | Kitchen | 13'3'' x 8'0'' |
https://www.realtor.ca/real-estate/27521670/28-donald-street-unit-79-barrie
Interested?
Contact us for more information

443 Bayview Drive
Barrie, Ontario L4N 8Y2
(705) 797-8485
(705) 797-8486
www.faristeam.ca

6288 Yonge Street
Innisfil, Ontario L0L 1K0
(705) 797-8485
(705) 797-8486
www.faristeam.ca





























