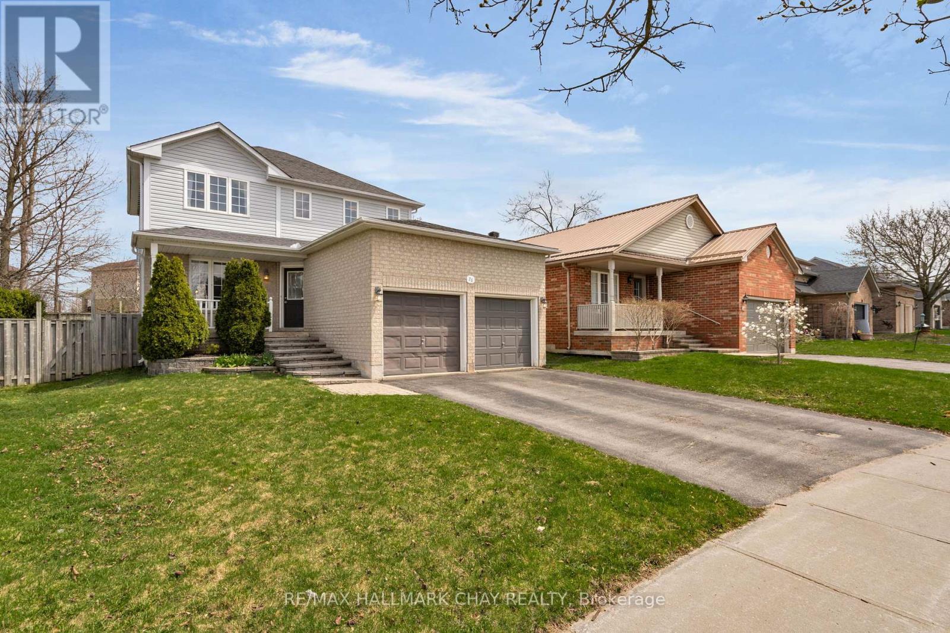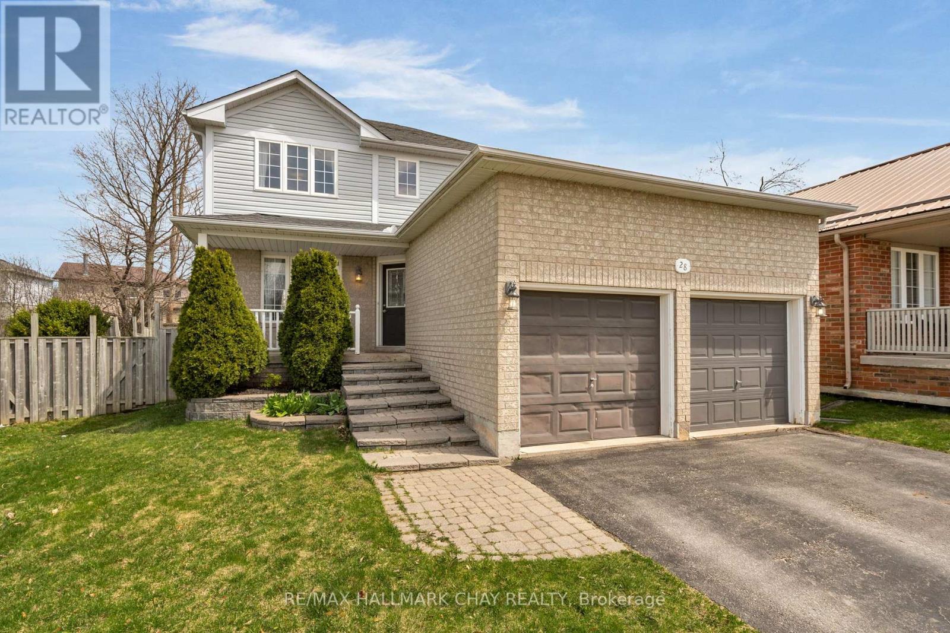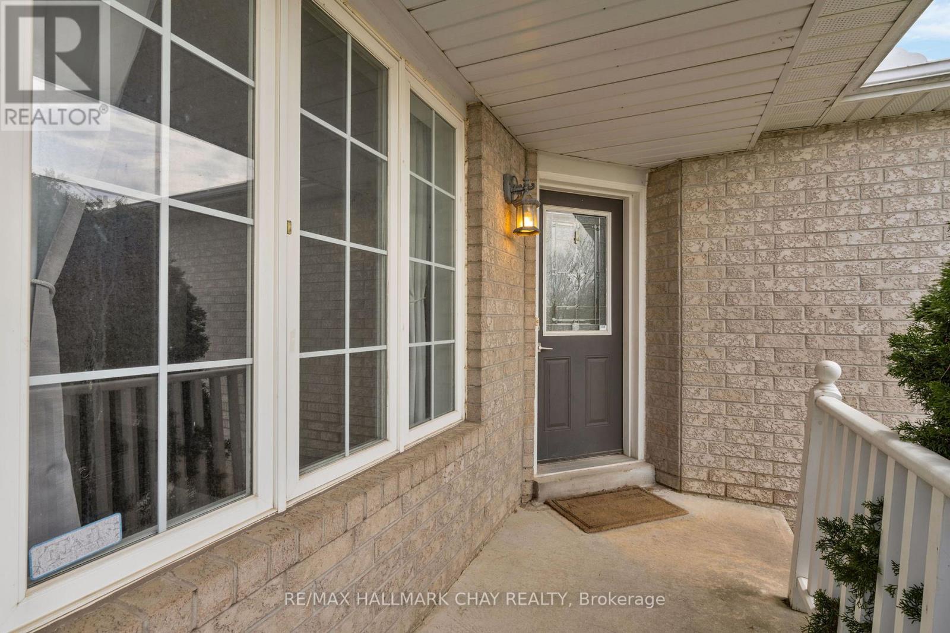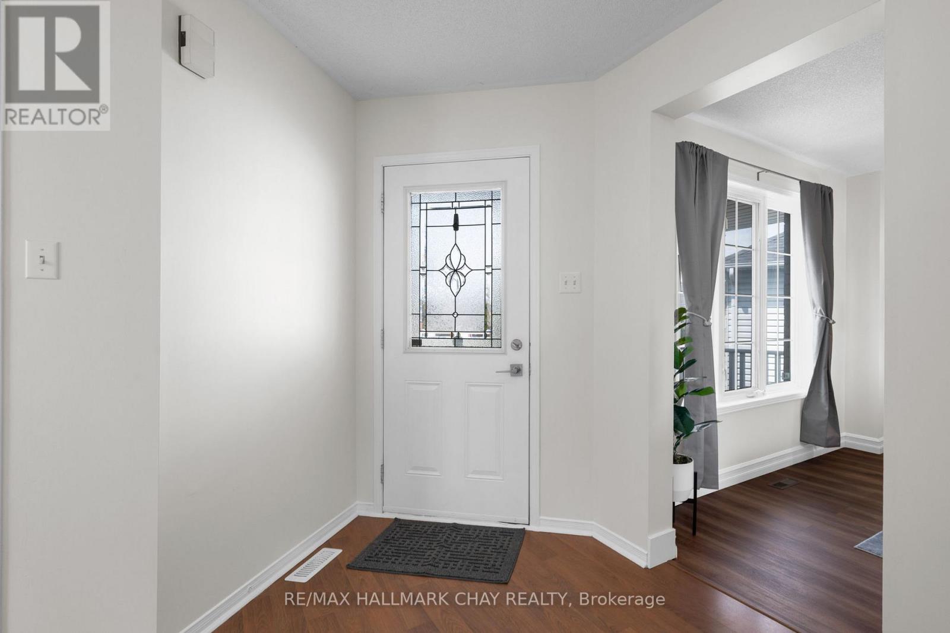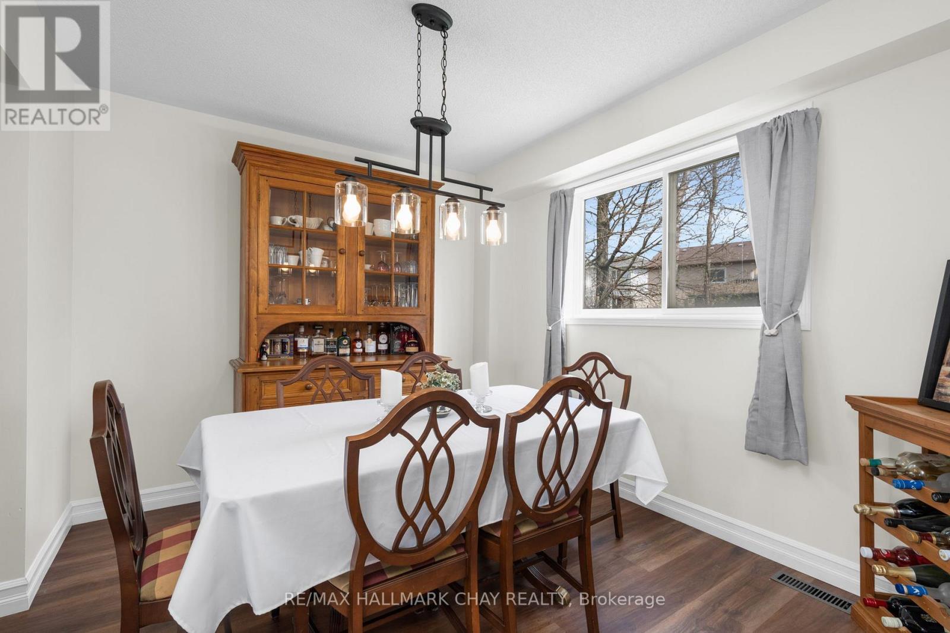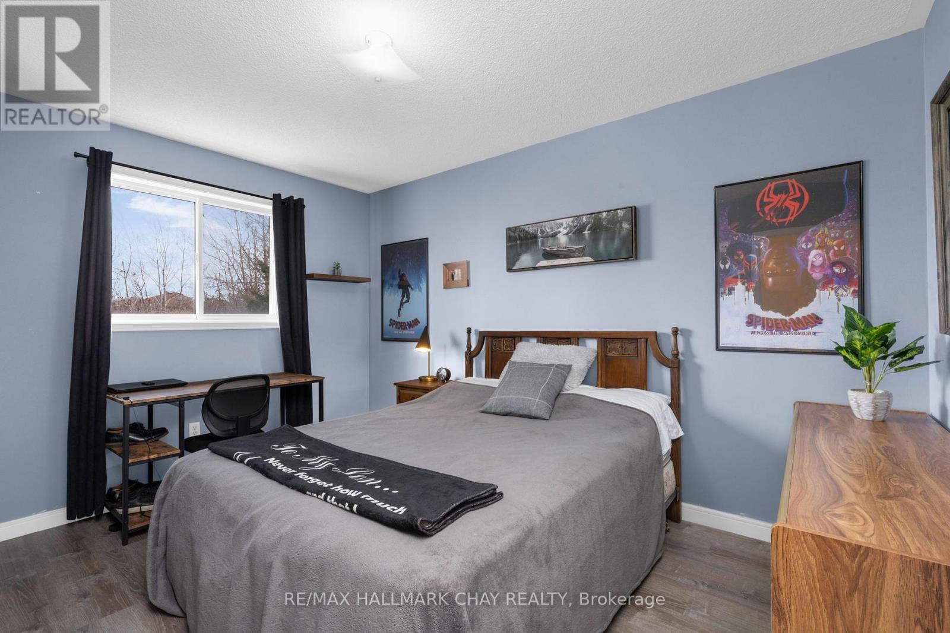28 Draper Crescent Barrie, Ontario L4N 6B1
$789,900
Welcome to this fully finished and freshly painted 4-bedroom, 3 bathroom detached home brimming with potential! Located in South Barrie in a desirable family friendly community! This property is move-in ready and offers a solid foundation and endless possibilities to transform into your dream home with the large primary offering an ensuite, main floor offers an eat in kitchen, separate dining room, bright living room and finished basement for more living space! Enjoy the outdoors in your mature, fully fenced spacious pie shaped backyard perfect--for kids, pets, and entertaining! With great schools, parks, shopping, restaurants, library, and commuter routes nearby, this is the perfect place to call home and a great opportunity to settle into a well-established, family-friendly community. (id:48303)
Property Details
| MLS® Number | S12115025 |
| Property Type | Single Family |
| Community Name | Painswick North |
| AmenitiesNearBy | Public Transit, Schools, Park, Place Of Worship |
| CommunityFeatures | Community Centre |
| EquipmentType | Water Heater |
| Features | Irregular Lot Size, Flat Site, Level |
| ParkingSpaceTotal | 2 |
| RentalEquipmentType | Water Heater |
| Structure | Deck, Shed |
Building
| BathroomTotal | 3 |
| BedroomsAboveGround | 3 |
| BedroomsBelowGround | 1 |
| BedroomsTotal | 4 |
| Age | 16 To 30 Years |
| Appliances | Dishwasher, Dryer, Stove, Washer, Refrigerator |
| BasementDevelopment | Finished |
| BasementType | Full (finished) |
| ConstructionStyleAttachment | Detached |
| CoolingType | Central Air Conditioning |
| ExteriorFinish | Vinyl Siding, Brick |
| FireProtection | Smoke Detectors |
| FlooringType | Laminate |
| FoundationType | Poured Concrete |
| HalfBathTotal | 1 |
| HeatingFuel | Natural Gas |
| HeatingType | Forced Air |
| StoriesTotal | 2 |
| SizeInterior | 1100 - 1500 Sqft |
| Type | House |
| UtilityWater | Municipal Water |
Parking
| Attached Garage | |
| Garage | |
| Inside Entry |
Land
| Acreage | No |
| FenceType | Fenced Yard |
| LandAmenities | Public Transit, Schools, Park, Place Of Worship |
| Sewer | Sanitary Sewer |
| SizeDepth | 102 Ft ,4 In |
| SizeFrontage | 35 Ft ,8 In |
| SizeIrregular | 35.7 X 102.4 Ft ; 35.69x100.78 Ft X 52.24 X102.42 |
| SizeTotalText | 35.7 X 102.4 Ft ; 35.69x100.78 Ft X 52.24 X102.42|under 1/2 Acre |
| ZoningDescription | Res |
Rooms
| Level | Type | Length | Width | Dimensions |
|---|---|---|---|---|
| Second Level | Primary Bedroom | 5.79 m | 3.07 m | 5.79 m x 3.07 m |
| Second Level | Bedroom 2 | 3.87 m | 2.89 m | 3.87 m x 2.89 m |
| Second Level | Bedroom 3 | 3.47 m | 2.89 m | 3.47 m x 2.89 m |
| Basement | Bedroom 4 | 4.91 m | 2.59 m | 4.91 m x 2.59 m |
| Basement | Family Room | 2.86 m | 4.38 m | 2.86 m x 4.38 m |
| Basement | Sitting Room | 5 m | 2.86 m | 5 m x 2.86 m |
| Main Level | Living Room | 3 m | 3.16 m | 3 m x 3.16 m |
| Main Level | Dining Room | 3.16 m | 2.95 m | 3.16 m x 2.95 m |
| Main Level | Kitchen | 5.48 m | 2.71 m | 5.48 m x 2.71 m |
Utilities
| Cable | Installed |
| Sewer | Installed |
Interested?
Contact us for more information
218 Bayfield St, 100078 & 100431
Barrie, Ontario L4M 3B6
218 Bayfield St, 100078 & 100431
Barrie, Ontario L4M 3B6


