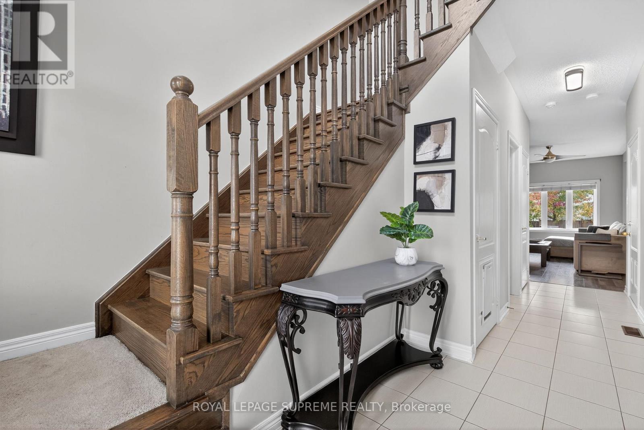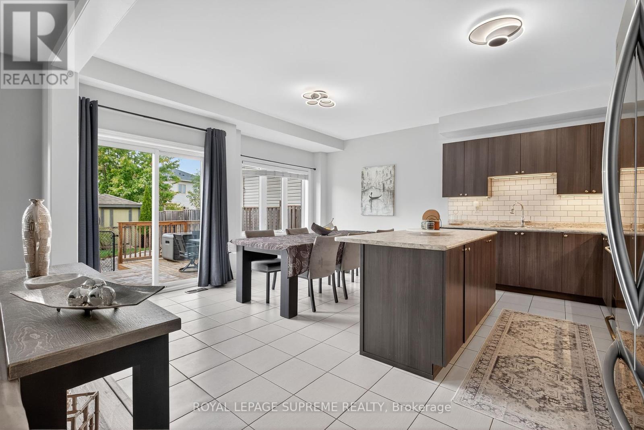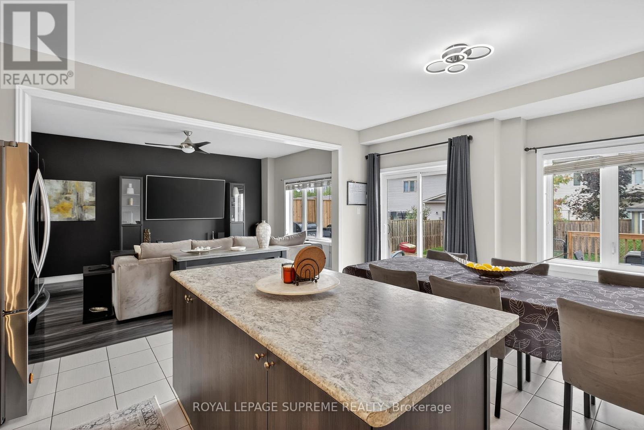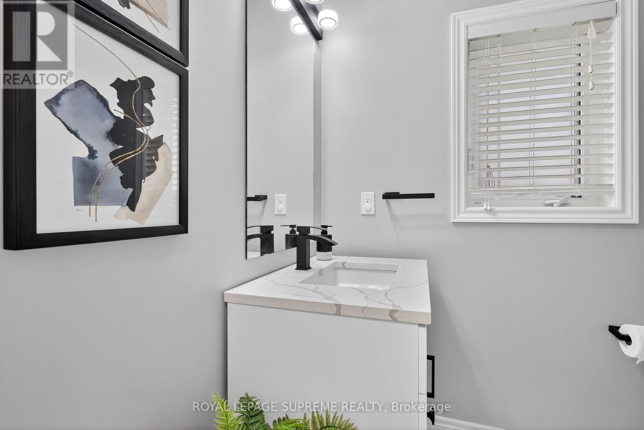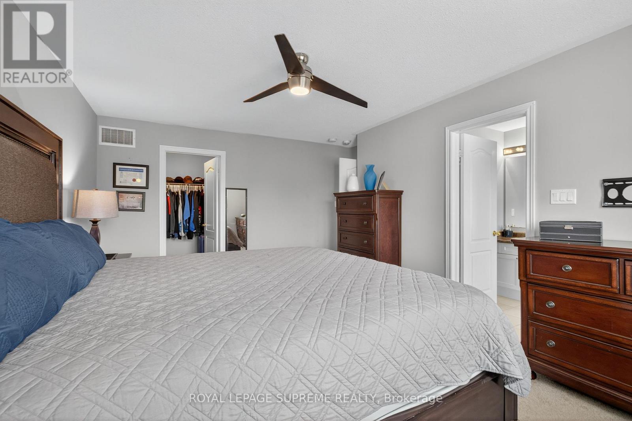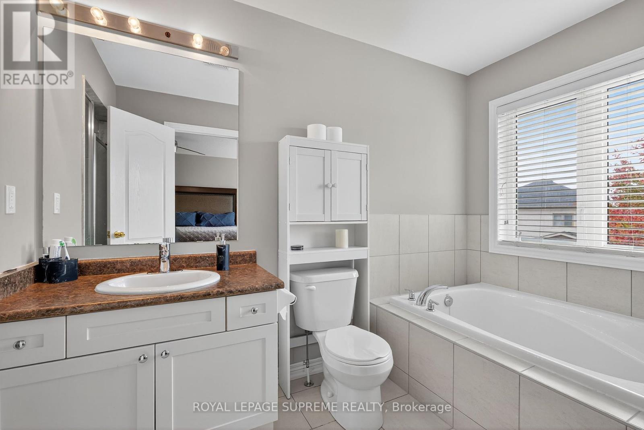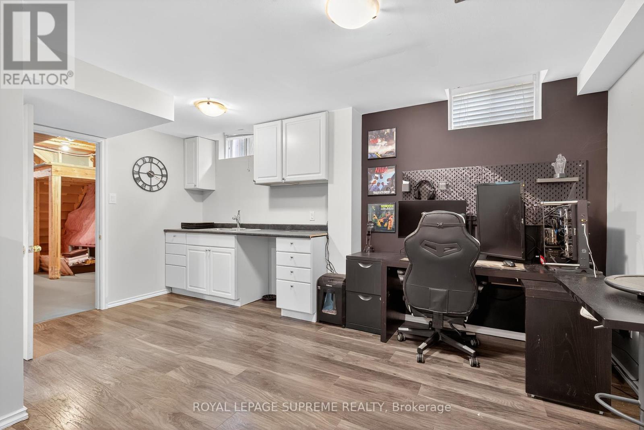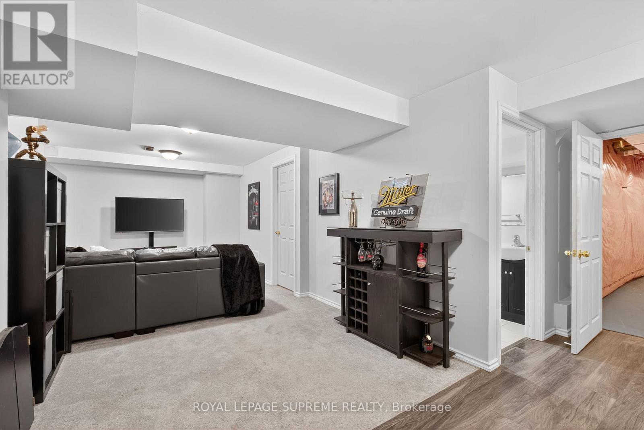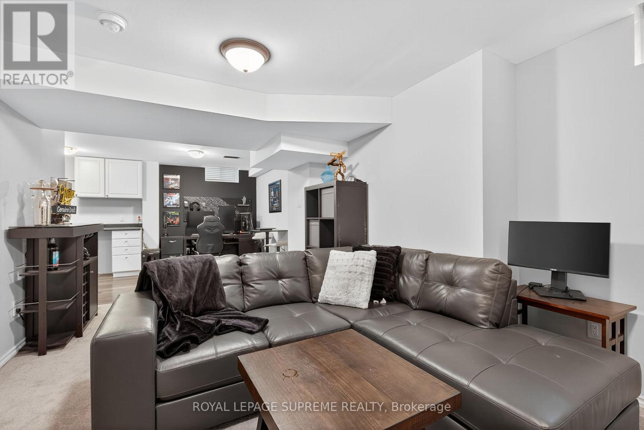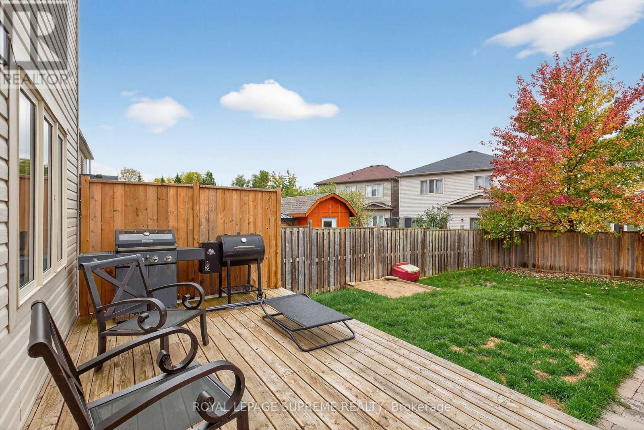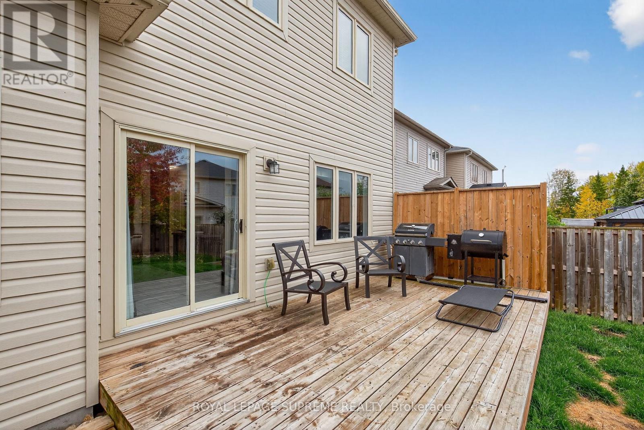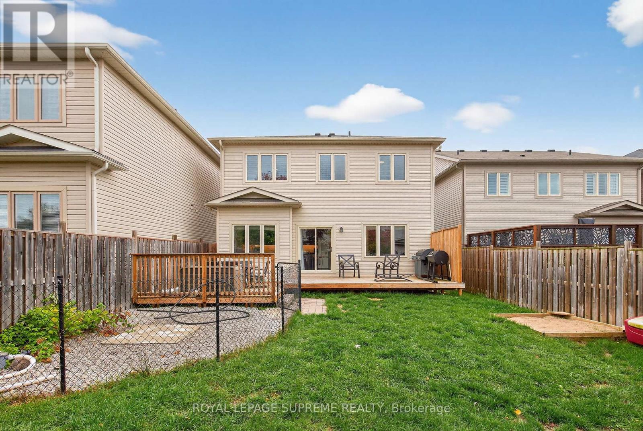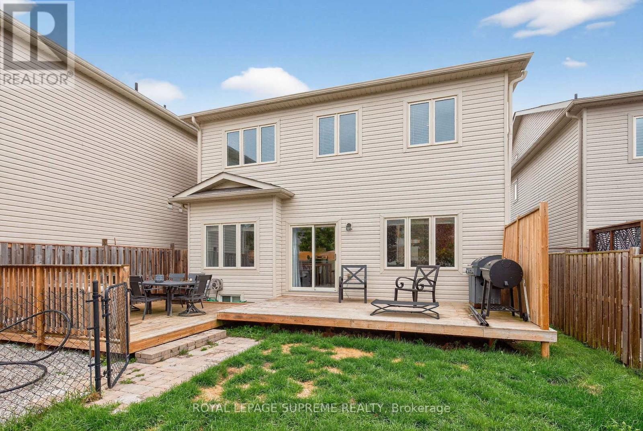28 Mandley Street Essa, Ontario L0M 1B4
$3,100 Monthly
Welcome to 28 Mandley Street, a home that blends comfort, convenience, and charm. Tucked into a family-friendly neighbourhood near Greenwood Park, this property puts you close to nature while still just minutes from Angus's main strip of restaurants, shops, and everyday essentials. Built in 2015, the home showcases modern design and thoughtful curb appeal. Step inside to find an open-concept main floor with warm laminate flooring and a bright eat-in kitchen that walks out to the back deck - perfect for morning coffees or summer BBQs. A handy powder room completes the main level. Upstairs, the primary suite offers a peaceful retreat with a spacious ensuite featuring a walk-in closet, both a soaker tub and a walk-in shower. Two additional bedrooms share a 4-piece bath, making it ideal for family living. The partially finished basement adds even more potential, with space for a rec room, bedroom, bathroom, and kitchenette - perfect for a quiet home office setup or extra living space. Out back, the fully fenced yard is made for relaxing and entertaining, complete with a large deck that extends your living space outdoors. Tenant to pay all utilities. (id:48303)
Property Details
| MLS® Number | N12451434 |
| Property Type | Single Family |
| Community Name | Angus |
| ParkingSpaceTotal | 6 |
Building
| BathroomTotal | 4 |
| BedroomsAboveGround | 3 |
| BedroomsTotal | 3 |
| Appliances | Dishwasher, Dryer, Stove, Washer, Window Coverings, Refrigerator |
| BasementDevelopment | Partially Finished |
| BasementType | N/a (partially Finished) |
| ConstructionStyleAttachment | Link |
| CoolingType | Central Air Conditioning |
| ExteriorFinish | Stone, Vinyl Siding |
| FlooringType | Laminate, Carpeted |
| FoundationType | Concrete |
| HalfBathTotal | 1 |
| HeatingFuel | Natural Gas |
| HeatingType | Forced Air |
| StoriesTotal | 2 |
| SizeInterior | 1500 - 2000 Sqft |
| Type | House |
| UtilityWater | Municipal Water |
Parking
| Attached Garage | |
| Garage |
Land
| Acreage | No |
| Sewer | Sanitary Sewer |
| SizeDepth | 122 Ft ,2 In |
| SizeFrontage | 37 Ft ,4 In |
| SizeIrregular | 37.4 X 122.2 Ft |
| SizeTotalText | 37.4 X 122.2 Ft |
Rooms
| Level | Type | Length | Width | Dimensions |
|---|---|---|---|---|
| Second Level | Primary Bedroom | 5.18 m | 3.35 m | 5.18 m x 3.35 m |
| Second Level | Bedroom 2 | 4.29 m | 3.02 m | 4.29 m x 3.02 m |
| Second Level | Bedroom 3 | 4.88 m | 3.02 m | 4.88 m x 3.02 m |
| Main Level | Kitchen | 5.79 m | 4.88 m | 5.79 m x 4.88 m |
| Main Level | Living Room | 5.18 m | 3.66 m | 5.18 m x 3.66 m |
https://www.realtor.ca/real-estate/28965538/28-mandley-street-essa-angus-angus
Interested?
Contact us for more information
110 Weston Rd
Toronto, Ontario M6N 0A6
110 Weston Rd
Toronto, Ontario M6N 0A6







