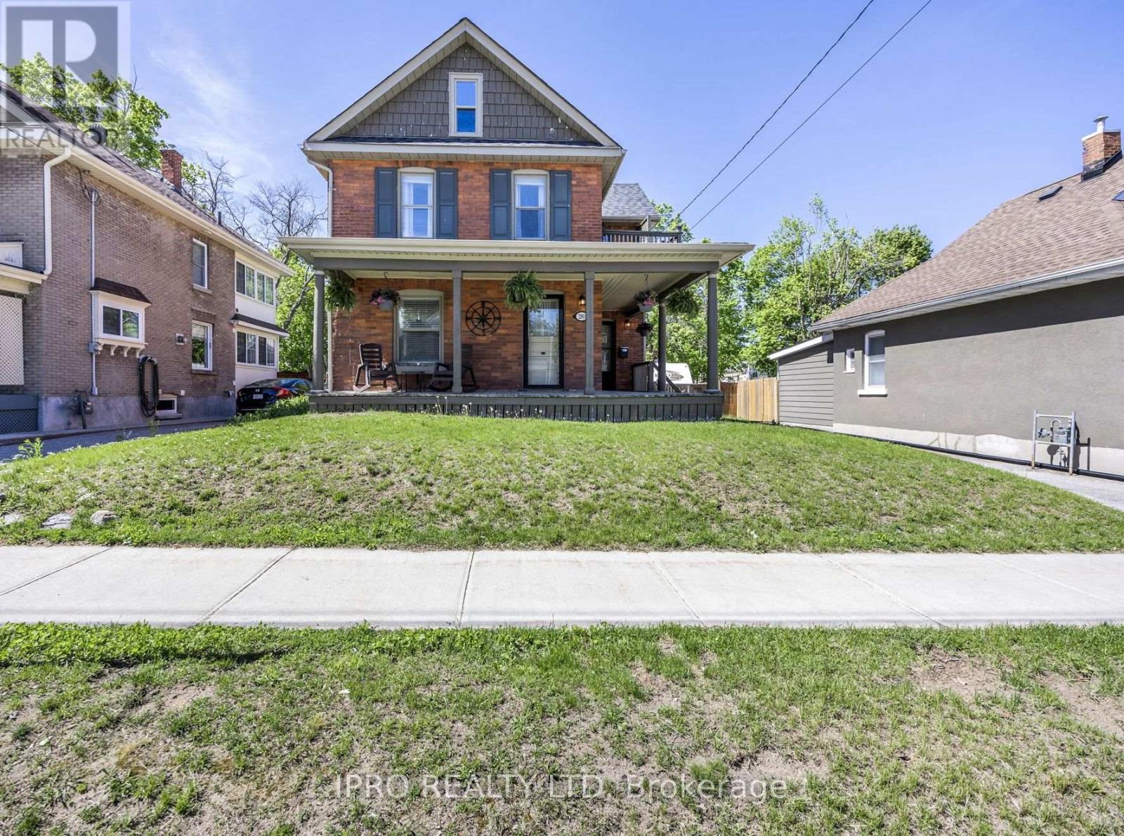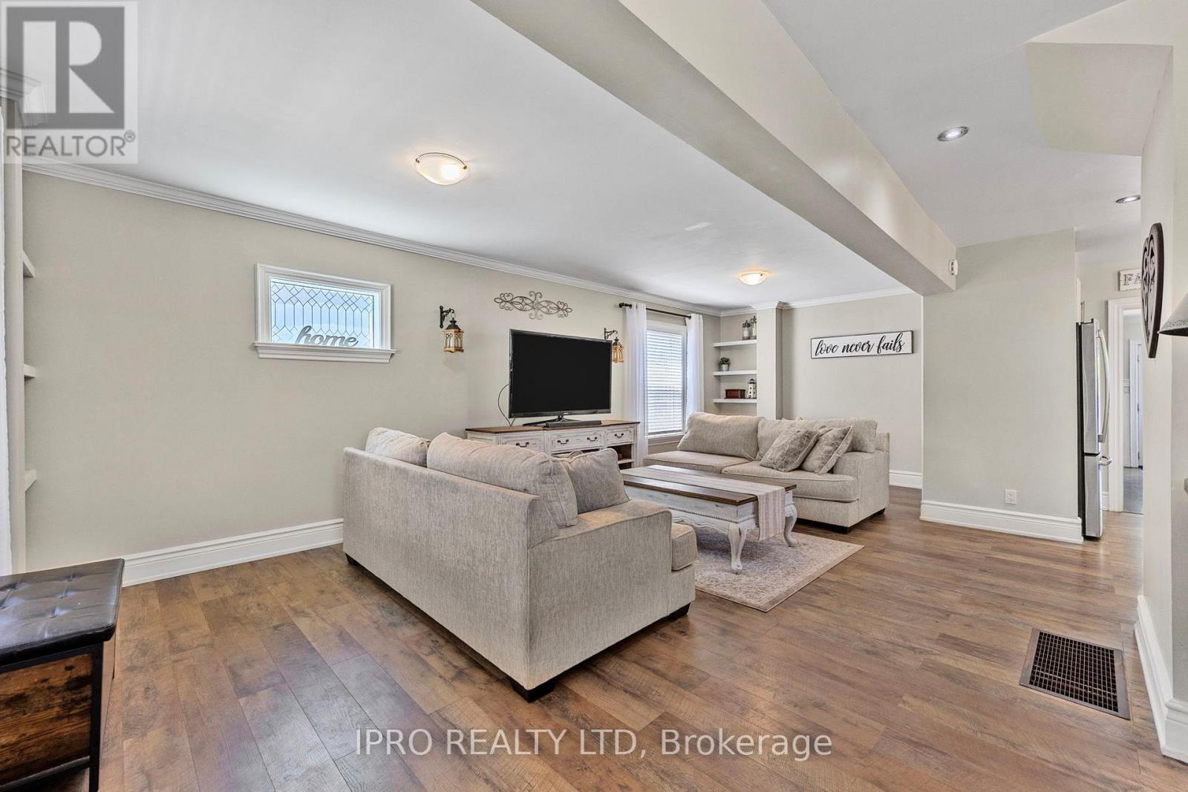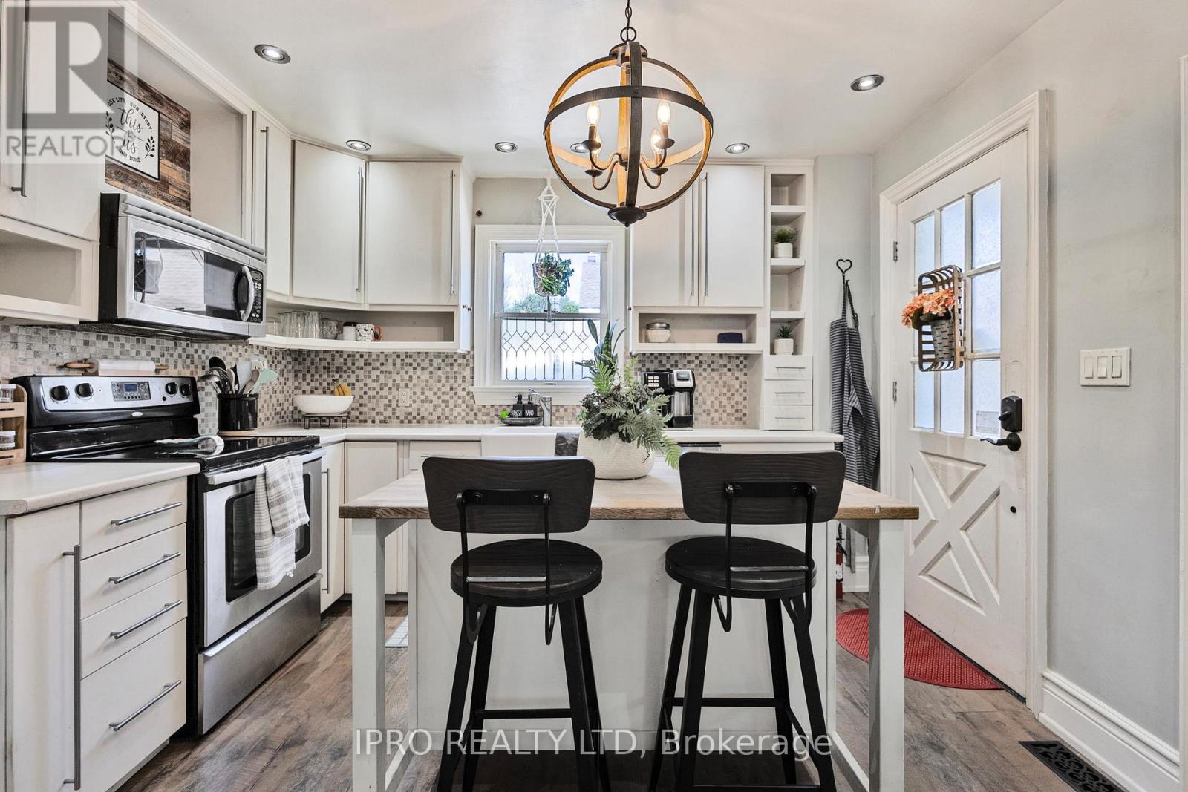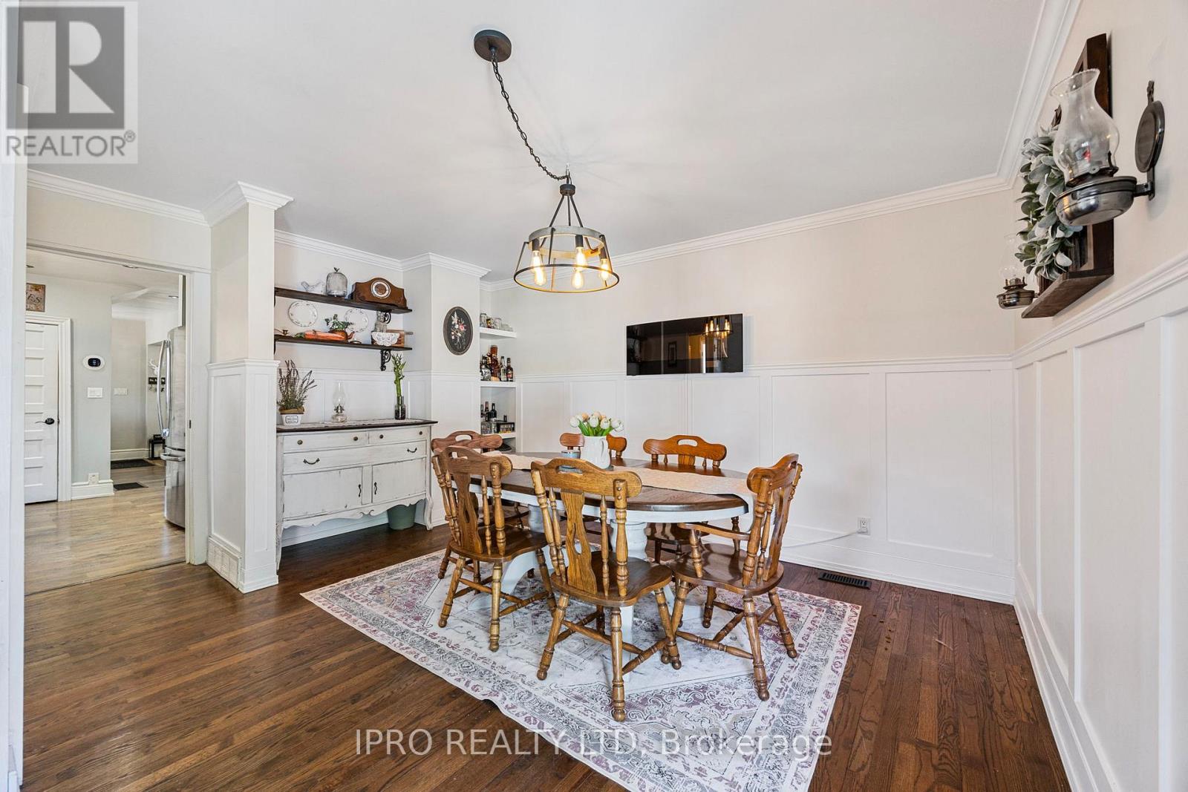280 Mary Street Orillia, Ontario L3V 3E7
$639,800
Charming, Updated 3-Bedroom Century Home On A Rare Oversized Lot! Mature Thriving Neighbourhood Offering Local Amenities Just Steps Away.This Warm, Character-Filled Home Features A Bright Layout With A Spacious Living Room And Custom Built-Ins, A Stylish Kitchen With Center Island, Stainless Steel Appliances, And A Separate Side Entrance. Formal Dining Room With Classic Wainscoting Easily Doubles As A Family Room. Main Floor Office With Walkout To Large Deck And Huge Private Backyard With Mature Trees Ideal For Relaxing Or Entertaining. Upstairs Offers A Spacious Primary Bedroom, Two Additional Bedrooms (One With Walkout Balcony). Full Basement With Plenty Of Storage and Work Bench And A Finished Flex Space Perfect For A Gym Or Hobby Room. Don't Miss Your Opportunity To Own A Piece Of History Tailored For Todays Lifestyle. (id:48303)
Property Details
| MLS® Number | S12161109 |
| Property Type | Single Family |
| Community Name | Orillia |
| AmenitiesNearBy | Hospital, Park, Public Transit |
| Features | Level Lot, Level |
| ParkingSpaceTotal | 4 |
| Structure | Deck |
Building
| BathroomTotal | 2 |
| BedroomsAboveGround | 3 |
| BedroomsTotal | 3 |
| Appliances | Central Vacuum, Dishwasher, Dryer, Water Heater, Microwave, Stove, Washer, Window Coverings, Refrigerator |
| BasementDevelopment | Partially Finished |
| BasementType | N/a (partially Finished) |
| ConstructionStyleAttachment | Detached |
| CoolingType | Central Air Conditioning |
| ExteriorFinish | Brick, Wood |
| FlooringType | Laminate, Hardwood |
| FoundationType | Concrete, Block |
| HeatingFuel | Natural Gas |
| HeatingType | Forced Air |
| StoriesTotal | 2 |
| SizeInterior | 1500 - 2000 Sqft |
| Type | House |
| UtilityWater | Municipal Water |
Parking
| No Garage |
Land
| AccessType | Year-round Access |
| Acreage | No |
| FenceType | Fenced Yard |
| LandAmenities | Hospital, Park, Public Transit |
| Sewer | Sanitary Sewer |
| SizeDepth | 171 Ft |
| SizeFrontage | 48 Ft |
| SizeIrregular | 48 X 171 Ft |
| SizeTotalText | 48 X 171 Ft |
| SurfaceWater | Lake/pond |
Rooms
| Level | Type | Length | Width | Dimensions |
|---|---|---|---|---|
| Second Level | Primary Bedroom | 4.77 m | 3.15 m | 4.77 m x 3.15 m |
| Second Level | Bedroom | 3.4 m | 3.82 m | 3.4 m x 3.82 m |
| Second Level | Bedroom 3 | 3.42 m | 2.66 m | 3.42 m x 2.66 m |
| Basement | Other | 8.62 m | 3.48 m | 8.62 m x 3.48 m |
| Basement | Laundry Room | 4.47 m | 1.17 m | 4.47 m x 1.17 m |
| Basement | Exercise Room | 4.26 m | 3.45 m | 4.26 m x 3.45 m |
| Main Level | Kitchen | 3.58 m | 3.42 m | 3.58 m x 3.42 m |
| Main Level | Living Room | 8.62 m | 3.48 m | 8.62 m x 3.48 m |
| Main Level | Dining Room | 8.62 m | 3.48 m | 8.62 m x 3.48 m |
| Main Level | Family Room | 4.36 m | 3.5 m | 4.36 m x 3.5 m |
| Main Level | Office | 2.44 m | 3 m | 2.44 m x 3 m |
Utilities
| Cable | Installed |
| Wireless | Available |
https://www.realtor.ca/real-estate/28340701/280-mary-street-orillia-orillia
Interested?
Contact us for more information
272 Queen Street East
Brampton, Ontario L6V 1B9
















































