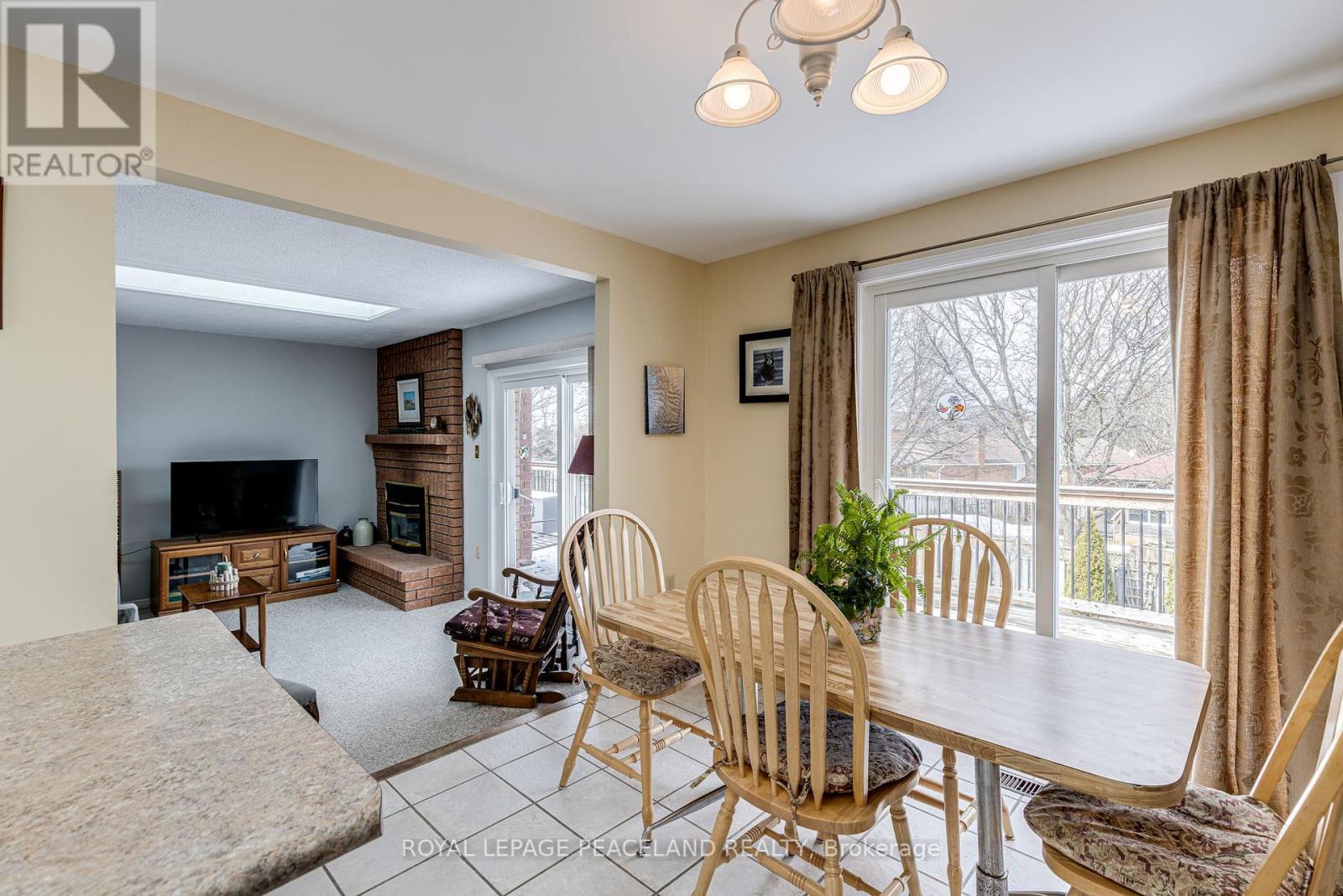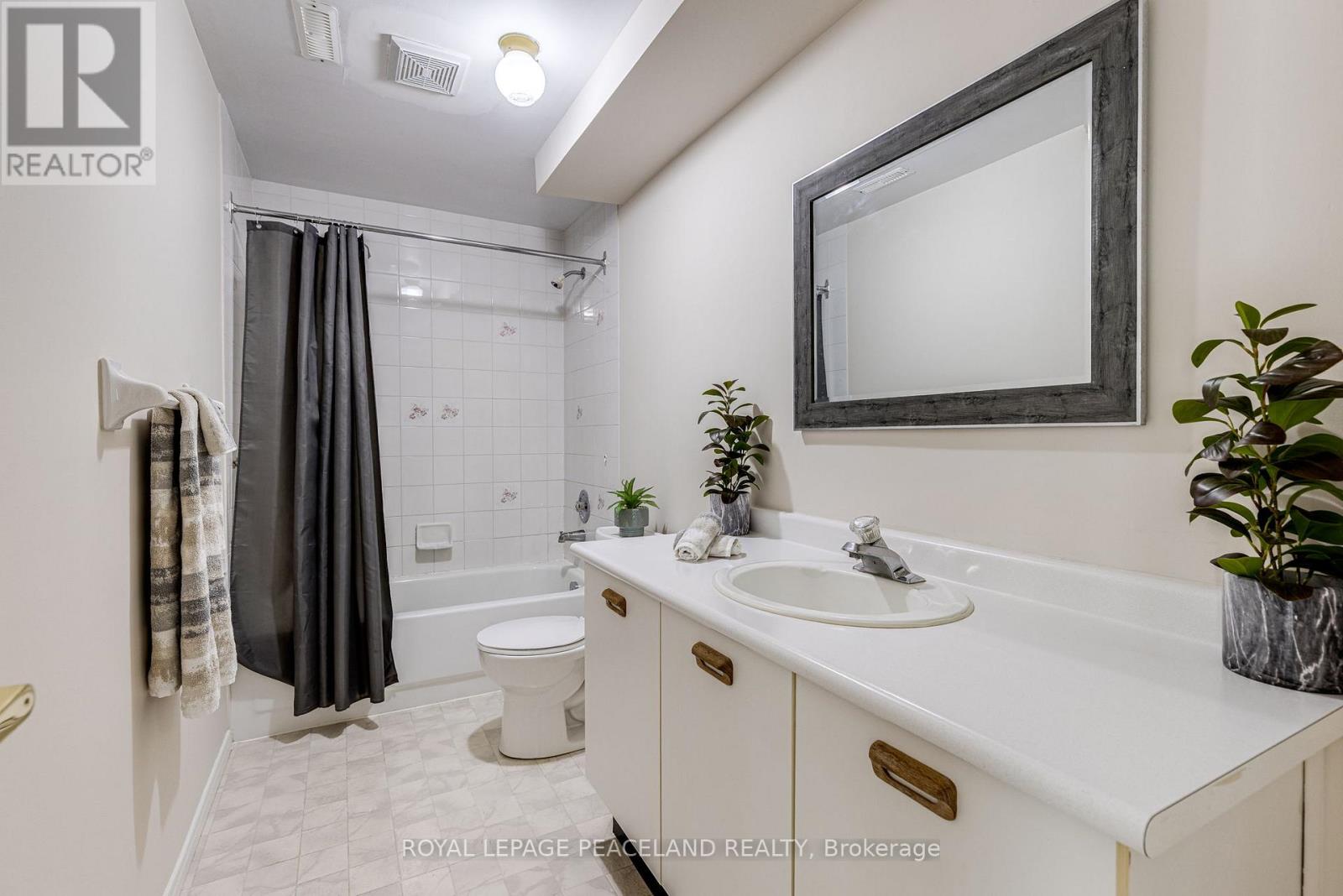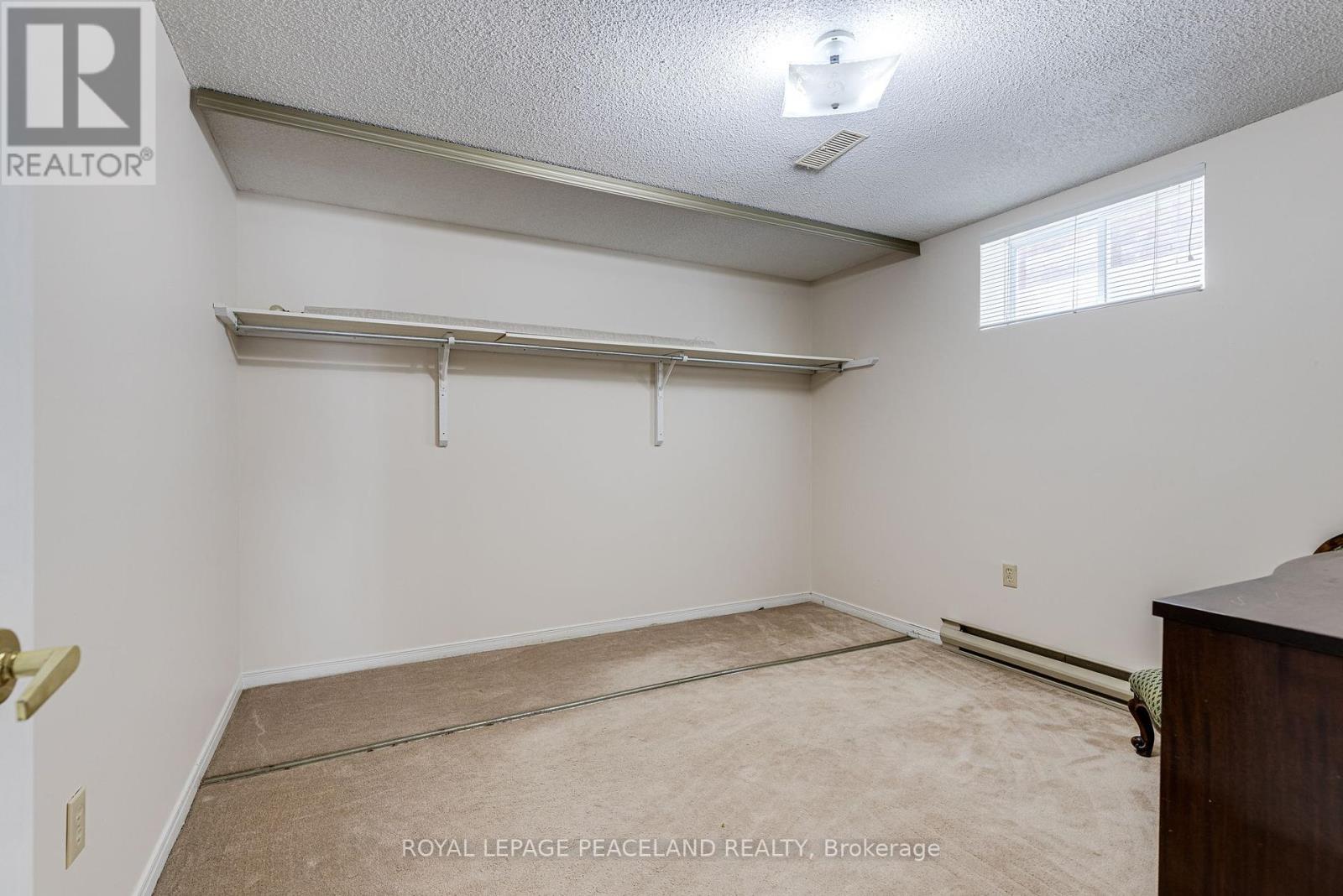284 Livingstone Street W Barrie, Ontario L4N 7A9
$849,000
Welcome to 284 Livingstone Street West, Charming, Spacious, and conveniently located bungalow boasting over 1500 Sq ft of main floor living space. This lovely home features, 3 main floor bedrooms, Primary Bedroom with Ensuite walk-in Shower & Walk-in Closet, 3 Walkouts to large inviting deck with stairs accessing the yard for your entertaining pleasures, access to double car garage through enclosed porch with skylight. The fully finished basement extends its charm with over 1500 sq ft of additional living space, a 2 bedroom in-law suite, full bath, Family room, Living room, its very own kitchen and additional 2 walkouts to a fenced Pool Sized Yard. Located in Barrie's desirable North West, in close proximity to Schools, Parks, Shopping & 400 Highway. (id:48303)
Property Details
| MLS® Number | S12065427 |
| Property Type | Single Family |
| Community Name | Northwest |
| Features | Irregular Lot Size |
| ParkingSpaceTotal | 6 |
Building
| BathroomTotal | 3 |
| BedroomsAboveGround | 3 |
| BedroomsBelowGround | 2 |
| BedroomsTotal | 5 |
| Amenities | Fireplace(s) |
| Appliances | Water Heater, Garage Door Opener Remote(s), Dishwasher, Dryer, Stove, Washer, Window Coverings, Refrigerator |
| ArchitecturalStyle | Bungalow |
| BasementDevelopment | Finished |
| BasementFeatures | Walk Out |
| BasementType | N/a (finished) |
| ConstructionStyleAttachment | Detached |
| CoolingType | Central Air Conditioning |
| ExteriorFinish | Brick |
| FireplacePresent | Yes |
| FlooringType | Hardwood, Carpeted, Ceramic, Linoleum |
| FoundationType | Concrete |
| HeatingFuel | Natural Gas |
| HeatingType | Forced Air |
| StoriesTotal | 1 |
| SizeInterior | 1500 - 2000 Sqft |
| Type | House |
| UtilityWater | Municipal Water |
Parking
| Attached Garage | |
| Garage |
Land
| Acreage | No |
| Sewer | Sanitary Sewer |
| SizeDepth | 131 Ft ,8 In |
| SizeFrontage | 69 Ft ,2 In |
| SizeIrregular | 69.2 X 131.7 Ft |
| SizeTotalText | 69.2 X 131.7 Ft |
| ZoningDescription | Residantial |
Rooms
| Level | Type | Length | Width | Dimensions |
|---|---|---|---|---|
| Basement | Dining Room | 3.27 m | 2.4 m | 3.27 m x 2.4 m |
| Basement | Bedroom | 3.35 m | 3.5 m | 3.35 m x 3.5 m |
| Basement | Bedroom 2 | 4.72 m | 3.5 m | 4.72 m x 3.5 m |
| Basement | Living Room | 3.29 m | 6.93 m | 3.29 m x 6.93 m |
| Basement | Family Room | 4.78 m | 4.16 m | 4.78 m x 4.16 m |
| Basement | Kitchen | 3.27 m | 6.01 m | 3.27 m x 6.01 m |
| Main Level | Living Room | 2.98 m | 4.9 m | 2.98 m x 4.9 m |
| Main Level | Dining Room | 3.08 m | 2.94 m | 3.08 m x 2.94 m |
| Main Level | Kitchen | 4.23 m | 2.89 m | 4.23 m x 2.89 m |
| Main Level | Family Room | 4.67 m | 3.25 m | 4.67 m x 3.25 m |
| Main Level | Primary Bedroom | 3.5 m | 4.46 m | 3.5 m x 4.46 m |
| Main Level | Bedroom 2 | 2.87 m | 3.47 m | 2.87 m x 3.47 m |
| Main Level | Bedroom 3 | 3.07 m | 3.47 m | 3.07 m x 3.47 m |
https://www.realtor.ca/real-estate/28128440/284-livingstone-street-w-barrie-northwest-northwest
Interested?
Contact us for more information
242 Earl Stewart Dr
Aurora, Ontario L4G 6V8
















































