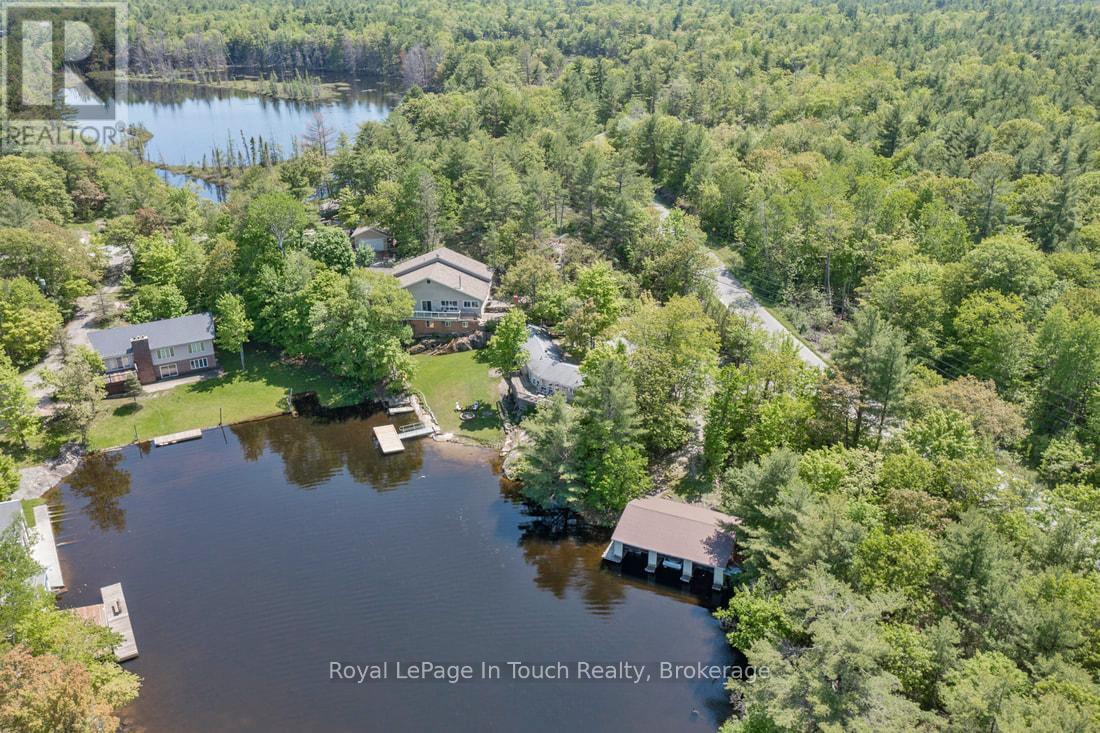285 Crooked Bay Road Georgian Bay, Ontario L0K 1S0
$2,349,000
SIX MILE LAKE This is a Generational Cottage at 285 A & B Crooked Bay Road with 280 ft Frontage | 10 Bedrooms | 6 Bathrooms | 3 Kitchens| Boathouse with 2 Wet Slips + 1 Dry Slip | Garage | 2 Septic Systems. Welcome to an extraordinary multi-family lakeside retreat on picturesque Six Mile Lake, just 2 minutes off Exit 164 on Highway 400. This is a rare waterfront opportunitytwo fully equipped cottages set on a generous 280 feet of sandy shoreline, ideal for multi-generational living, shared ownership, or income potential.***THE DETAILS*** Two Separate Cottages with a combined 4,185 sq ft of finished living space + 805 sq ft crawlspace10 Bedrooms | 6 Bathrooms Ample space for large families or guests. 3 Full Kitchens Designed for entertaining with ease. 2 Septic Systems Reliable and built for capacity of 2 Cottages. Bunkie Cottage (1,463 sq ft) with 930 sq ft of storage below. Boathouse (1,232 sq ft) with three slips (2 wet, 1 dry) Garage (535 sq ft) 20' x 23' for toys, tools, and vehicles. 280 ft of waterfront with a sandy beach and 5+ ft deep dockside water. Eastern exposure for brilliant sunrise. Bell internet service available***THE SETTING*** Only 2 minutes from Hwy 400 Perfect for weekend getaways or full-time cottage life. Located in a tight-knit community of long-time cottage families. Close proximity to two full-service marinas Set in the natural beauty of Six Mile Lake, known for its tranquility, family-friendly atmosphere, and easy boating. This property is not just a cottage as it sits, it is a compound-style lifestyle that brings generations together. (id:48303)
Property Details
| MLS® Number | X12319880 |
| Property Type | Single Family |
| Community Name | Baxter |
| AmenitiesNearBy | Beach, Place Of Worship |
| Easement | Encroachment |
| EquipmentType | Propane Tank |
| Features | Cul-de-sac, Wooded Area, Irregular Lot Size, Guest Suite |
| ParkingSpaceTotal | 10 |
| RentalEquipmentType | Propane Tank |
| Structure | Deck, Boathouse |
| ViewType | Direct Water View |
| WaterFrontType | Waterfront |
Building
| BathroomTotal | 6 |
| BedroomsAboveGround | 5 |
| BedroomsBelowGround | 4 |
| BedroomsTotal | 9 |
| Age | 31 To 50 Years |
| Amenities | Fireplace(s) |
| Appliances | Dryer, Freezer, Furniture, Microwave, Satellite Dish, Stove, Washer, Window Coverings, Refrigerator |
| ArchitecturalStyle | Raised Bungalow |
| BasementDevelopment | Partially Finished |
| BasementFeatures | Walk Out |
| BasementType | N/a (partially Finished) |
| ConstructionStyleAttachment | Detached |
| CoolingType | Central Air Conditioning |
| ExteriorFinish | Wood, Steel |
| FireplacePresent | Yes |
| FireplaceType | Woodstove |
| FoundationType | Block |
| HalfBathTotal | 1 |
| HeatingFuel | Propane |
| HeatingType | Forced Air |
| StoriesTotal | 1 |
| SizeInterior | 3500 - 5000 Sqft |
| Type | House |
| UtilityWater | Lake/river Water Intake |
Parking
| Detached Garage | |
| Garage |
Land
| AccessType | Public Road, Year-round Access, Private Docking |
| Acreage | No |
| LandAmenities | Beach, Place Of Worship |
| Sewer | Septic System |
| SizeDepth | 153 Ft |
| SizeFrontage | 280 Ft |
| SizeIrregular | 280 X 153 Ft |
| SizeTotalText | 280 X 153 Ft |
| ZoningDescription | Sr6 |
Rooms
| Level | Type | Length | Width | Dimensions |
|---|---|---|---|---|
| Lower Level | Den | 6.35 m | 5.74 m | 6.35 m x 5.74 m |
| Lower Level | Bedroom 5 | 8.51 m | 4.24 m | 8.51 m x 4.24 m |
| Lower Level | Other | 8.25 m | 4.06 m | 8.25 m x 4.06 m |
| Lower Level | Workshop | 15.95 m | 10.82 m | 15.95 m x 10.82 m |
| Main Level | Living Room | 5.99 m | 4.78 m | 5.99 m x 4.78 m |
| Main Level | Living Room | 7.54 m | 5.51 m | 7.54 m x 5.51 m |
| Main Level | Other | 4.85 m | 4.6 m | 4.85 m x 4.6 m |
| Main Level | Kitchen | 5.99 m | 3.48 m | 5.99 m x 3.48 m |
| Main Level | Dining Room | 7.06 m | 3.81 m | 7.06 m x 3.81 m |
| Main Level | Primary Bedroom | 4.95 m | 4.32 m | 4.95 m x 4.32 m |
| Main Level | Bedroom 2 | 4.01 m | 3.99 m | 4.01 m x 3.99 m |
| Main Level | Bedroom 3 | 4.01 m | 3.3 m | 4.01 m x 3.3 m |
| Main Level | Bedroom 4 | 3 m | 2.57 m | 3 m x 2.57 m |
| Main Level | Laundry Room | 1.65 m | 0.81 m | 1.65 m x 0.81 m |
Utilities
| Electricity | Installed |
| Wireless | Available |
| Sewer | Installed |
https://www.realtor.ca/real-estate/28679824/285-crooked-bay-road-georgian-bay-baxter-baxter
Interested?
Contact us for more information
1910 Henry's Landing
Coldwater, Ontario L0K 1E0
21 High Street, Unit 2
Mactier, Ontario P0C 1H0

























