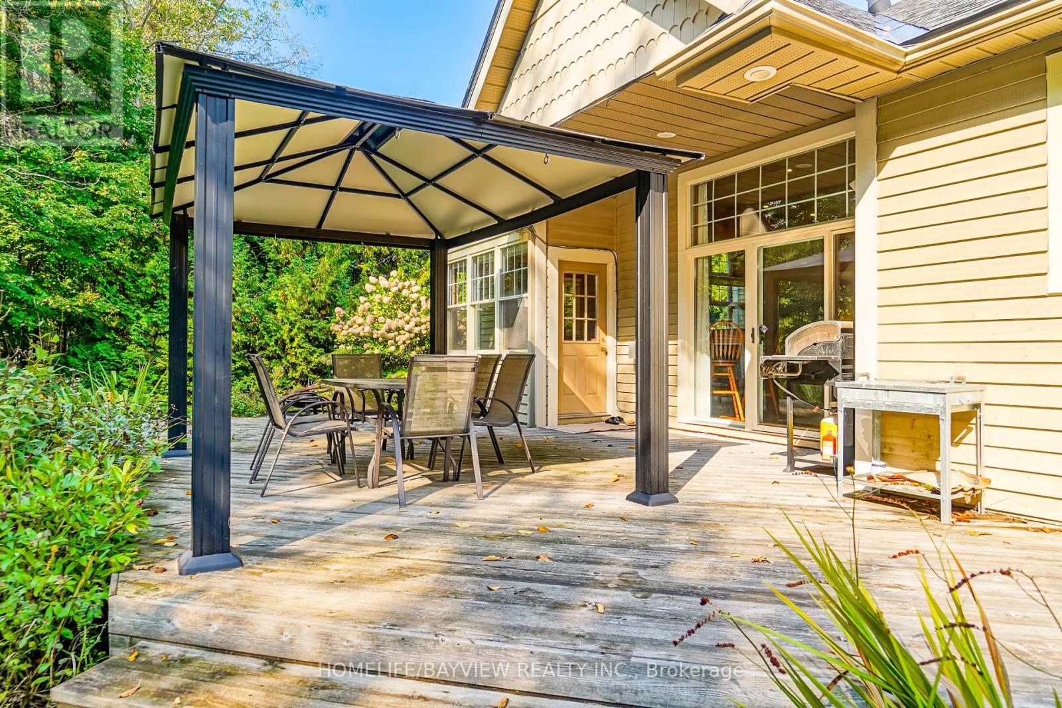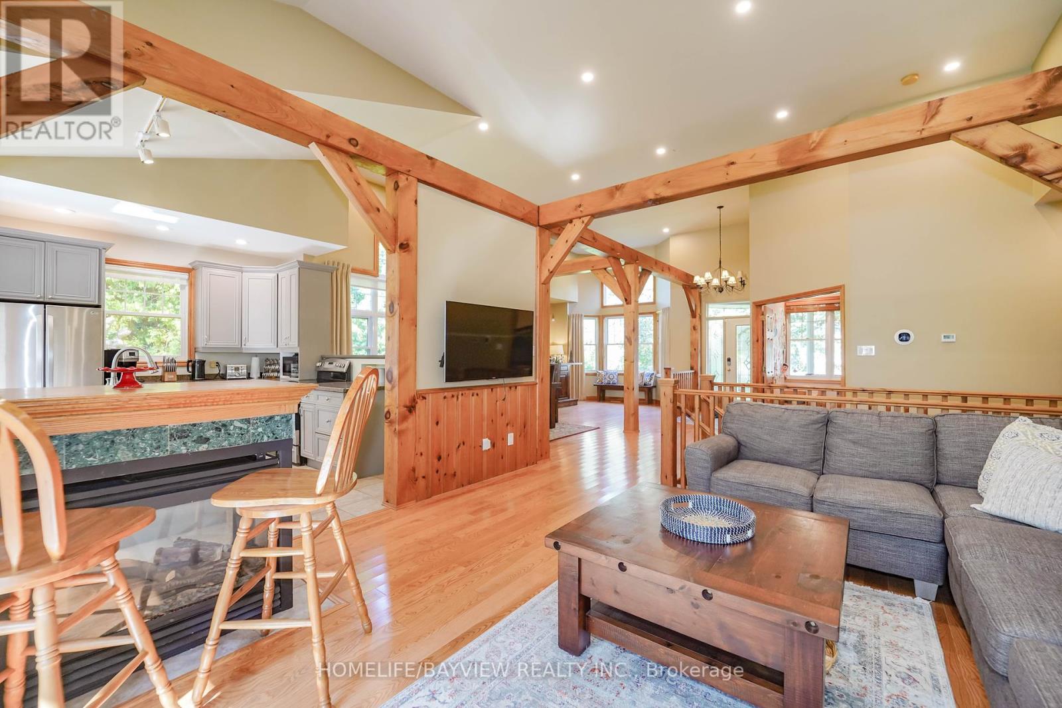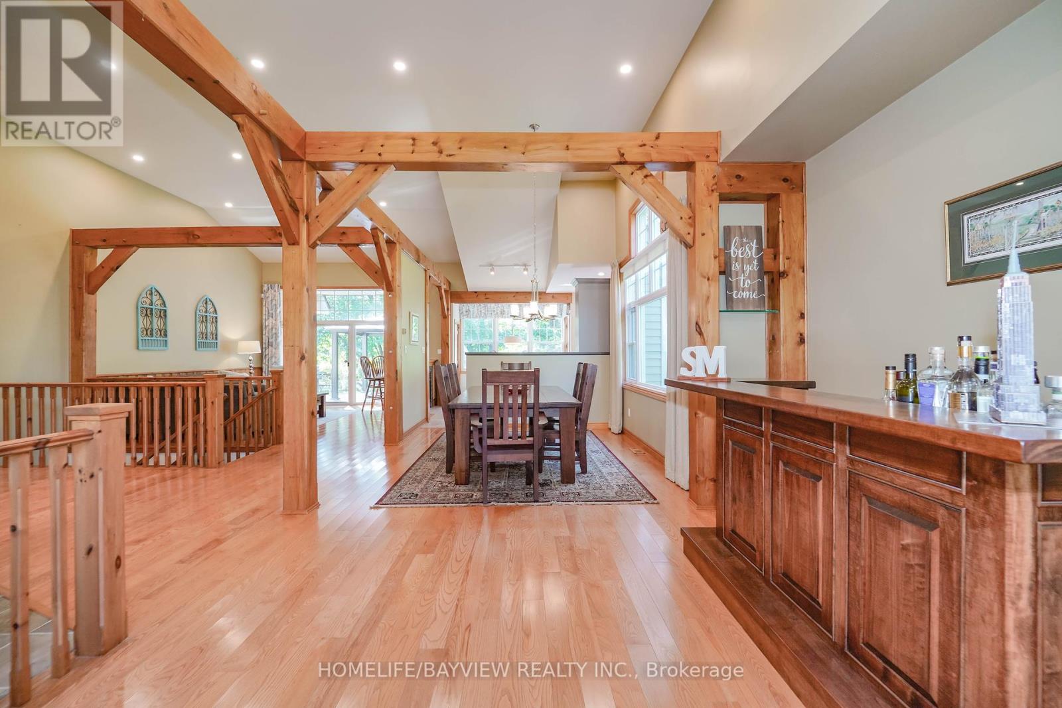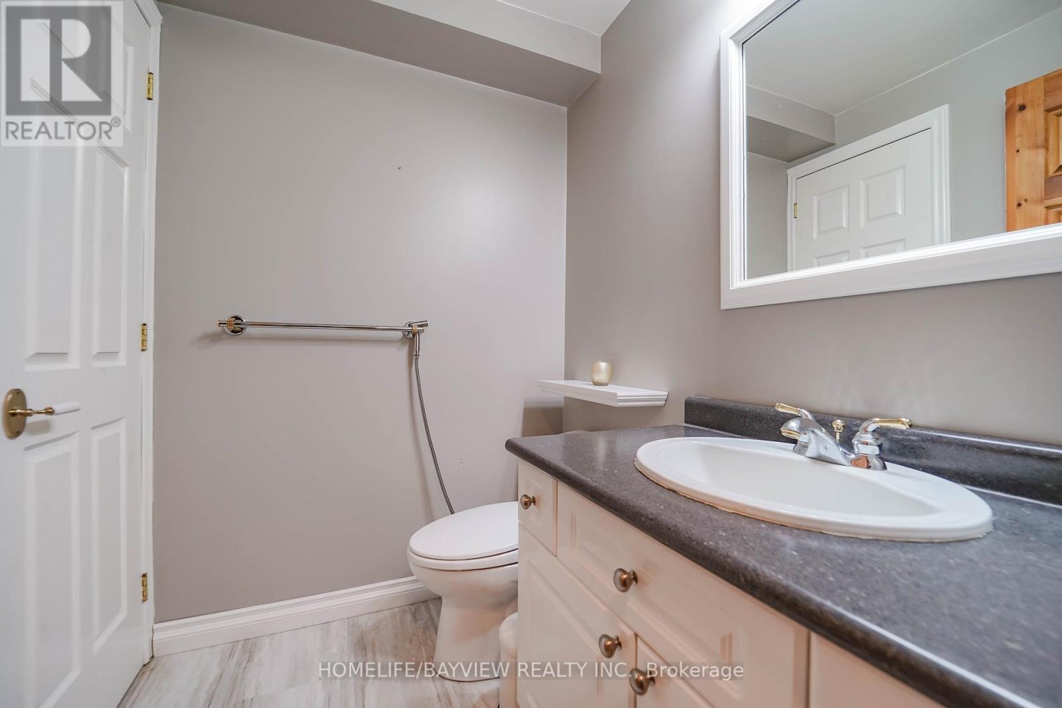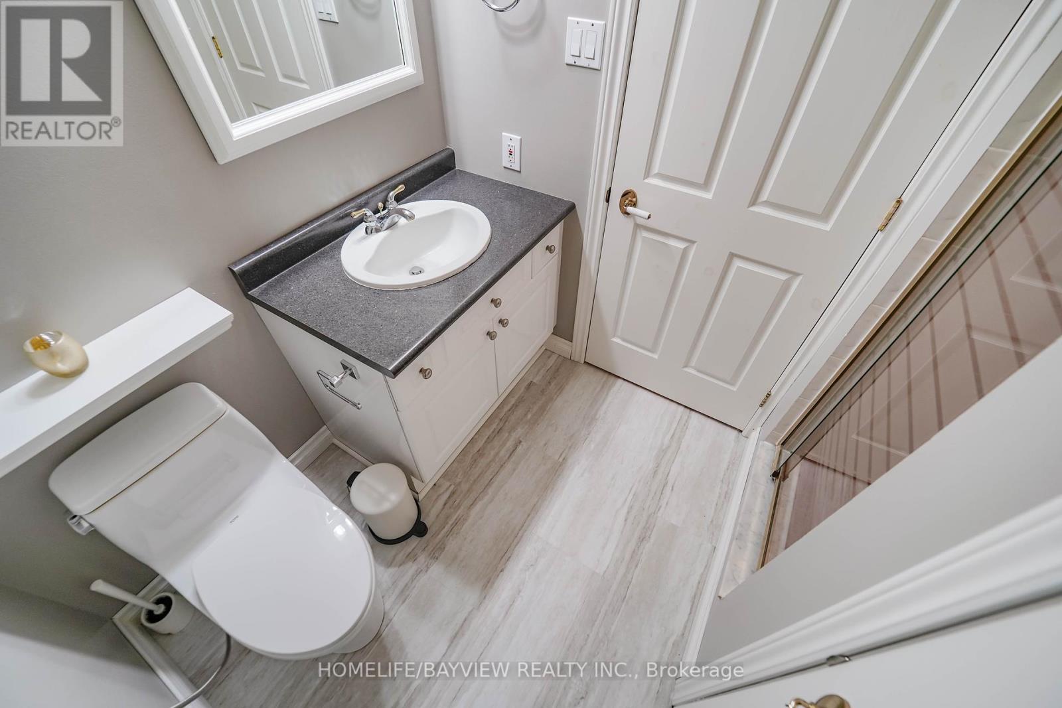29 Alpine Way Oro-Medonte (Horseshoe Valley), Ontario L0L 2L0
$1,198,000
Client RemarksA Post And Beam Gem In Sought-After Horseshoe Highlands! There Is Space To Spare Inside And Out With 2729 Sqft Of Living Space On A 0.38 Acre Lot. Timber-Frame Interior Accents Make This Home So Appealing, Along With The 4 Bedrooms And 3 Full Baths And Main Floor Laundry Room. The Basement Has A Separate Entrance And Features A Large Recreation Room , 1 Bedroom, And 3 Piece Bathroom. **** EXTRAS **** Central Vac, Dishwasher, Dryer, Garage Door Opener, Refrigerator, Stove, Washer, Window Coverings, Library Shelves, Tv In Family Room (id:48303)
Property Details
| MLS® Number | S9381882 |
| Property Type | Single Family |
| Community Name | Horseshoe Valley |
| Parking Space Total | 7 |
Building
| Bathroom Total | 3 |
| Bedrooms Above Ground | 3 |
| Bedrooms Below Ground | 1 |
| Bedrooms Total | 4 |
| Amenities | Fireplace(s), Separate Electricity Meters |
| Architectural Style | Bungalow |
| Basement Development | Finished |
| Basement Features | Separate Entrance |
| Basement Type | N/a (finished) |
| Construction Style Attachment | Detached |
| Cooling Type | Central Air Conditioning, Air Exchanger |
| Exterior Finish | Wood, Stone |
| Fireplace Present | Yes |
| Foundation Type | Concrete |
| Heating Fuel | Natural Gas |
| Heating Type | Forced Air |
| Stories Total | 1 |
| Type | House |
| Utility Water | Municipal Water |
Parking
| Attached Garage |
Land
| Acreage | No |
| Sewer | Septic System |
| Size Frontage | 96.98 M |
| Size Irregular | 96.98 X 165.88 Acre |
| Size Total Text | 96.98 X 165.88 Acre|under 1/2 Acre |
| Zoning Description | Rg |
Rooms
| Level | Type | Length | Width | Dimensions |
|---|---|---|---|---|
| Basement | Utility Room | 10.57 m | 5.18 m | 10.57 m x 5.18 m |
| Basement | Recreational, Games Room | 5.82 m | 8.97 m | 5.82 m x 8.97 m |
| Basement | Bedroom | 4.88 m | 3.66 m | 4.88 m x 3.66 m |
| Basement | Bathroom | 1.83 m | 2.57 m | 1.83 m x 2.57 m |
| Main Level | Bathroom | 2.18 m | 2.62 m | 2.18 m x 2.62 m |
| Main Level | Primary Bedroom | 4.72 m | 3.99 m | 4.72 m x 3.99 m |
| Main Level | Bedroom | 2.16 m | 4.06 m | 2.16 m x 4.06 m |
| Main Level | Bedroom | 3.45 m | 2.9 m | 3.45 m x 2.9 m |
| Main Level | Family Room | 4.29 m | 4.34 m | 4.29 m x 4.34 m |
| Main Level | Kitchen | 4.06 m | 4.34 m | 4.06 m x 4.34 m |
| Main Level | Living Room | 3.91 m | 3.76 m | 3.91 m x 3.76 m |
| Main Level | Dining Room | 3.35 m | 3.48 m | 3.35 m x 3.48 m |
Interested?
Contact us for more information

505 Hwy 7 Suite 201
Thornhill, Ontario L3T 7T1
(905) 889-2200
(905) 889-3322

505 Hwy 7 Suite 201
Thornhill, Ontario L3T 7T1
(905) 889-2200
(905) 889-3322









