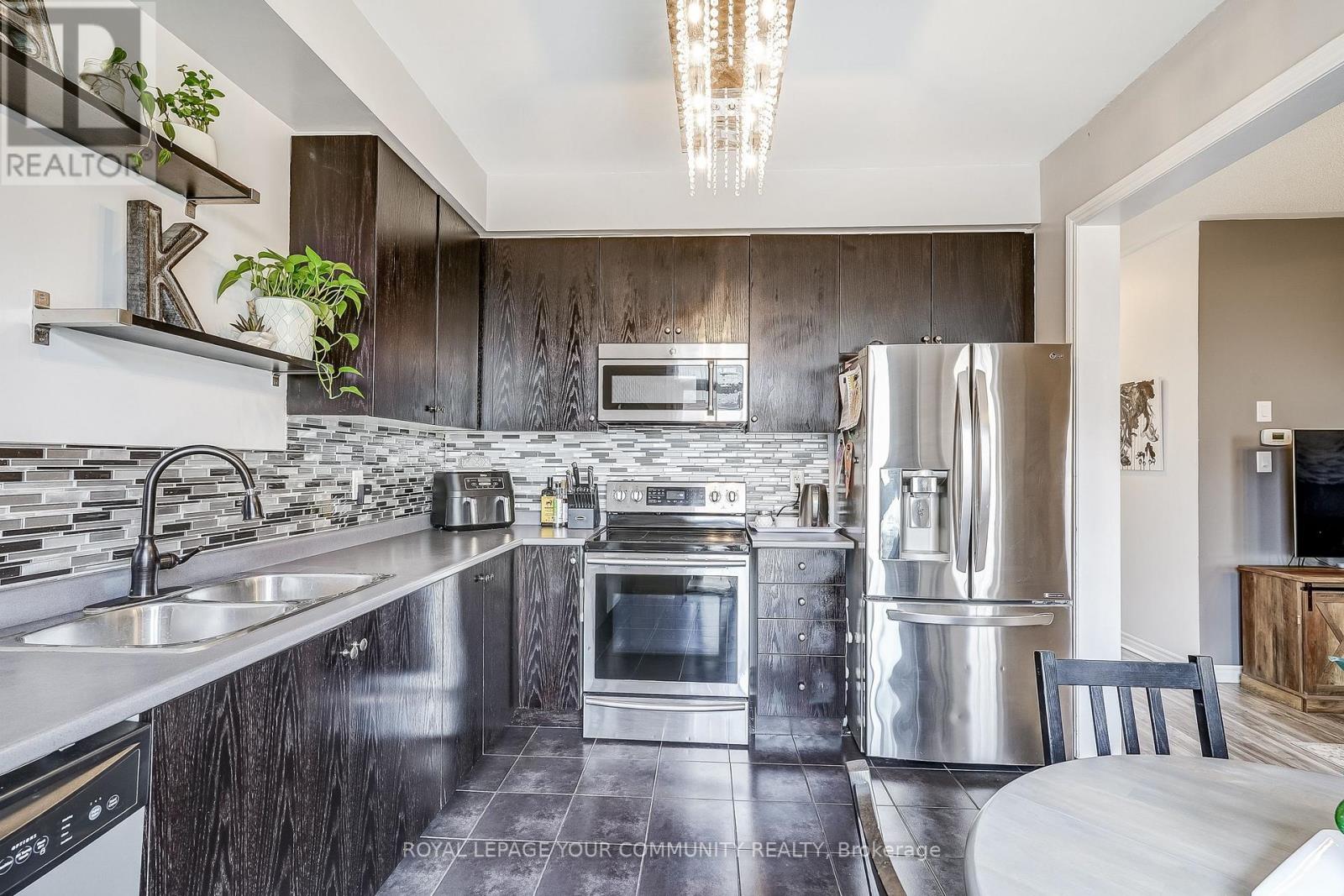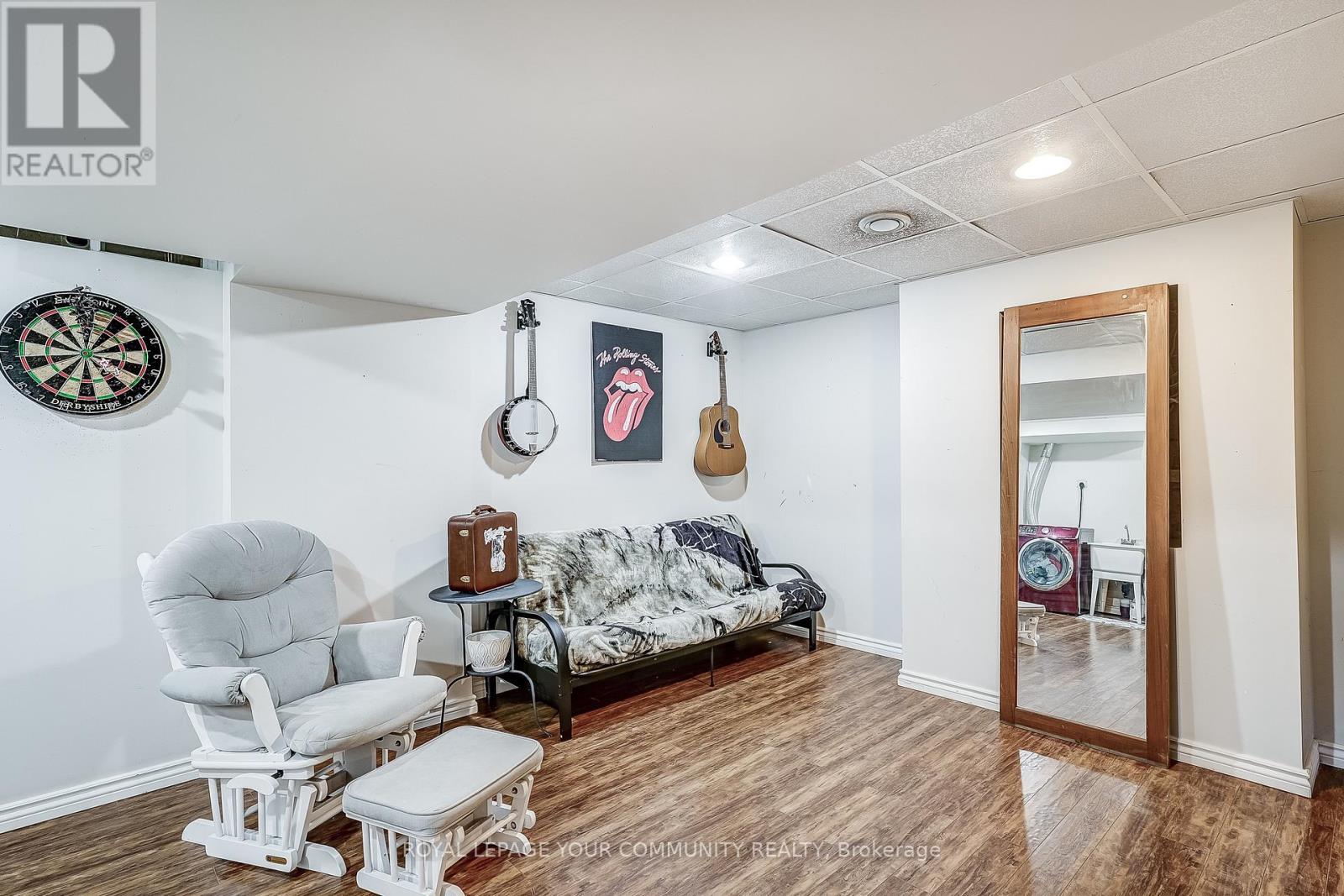29 Blanchard Crescent Essa, Ontario L0M 1B5
$709,000
Charming and Well Designed 3 Bedroom, 3 Bathroom Home, With Lots Of Comfort Class And Convenience. Nestled Into A Beautiful Subdivision On The Edge Of Town, Making It Quick To Get To The Highway Or The Downtown Area, Where This Welcoming Community Has Everything You Need. Another Thing You Need Is A Beautiful Modern Kitchen With Stainless Steel Appliances And A Walk Out To The Back Deck. 29 Blanchard Has That! ...Along With An Open Concept Living Area Making The Main Floor Perfect For Entertaining Guests And Enjoying Family Time. There's A Finished Basement for the Kids And A Fully Fenced Back Yard For The Dog And You Will Also Want To Explore The Abundance Of Parks And Conservation In The Area. With Lots Of Shopping And Services, Just 10 Mins From Barrie, Angus Is Quickly Becoming A New Favourite Place To Live. Come For A Visit And Stay For A Lifetime! (id:48303)
Property Details
| MLS® Number | N12063300 |
| Property Type | Single Family |
| Community Name | Angus |
| Features | Flat Site, Level, Carpet Free |
| ParkingSpaceTotal | 3 |
| Structure | Deck, Porch |
Building
| BathroomTotal | 3 |
| BedroomsAboveGround | 3 |
| BedroomsTotal | 3 |
| Age | 6 To 15 Years |
| Appliances | Dishwasher, Dryer, Microwave, Stove, Washer, Refrigerator |
| BasementDevelopment | Finished |
| BasementType | Full (finished) |
| ConstructionStyleAttachment | Link |
| CoolingType | Central Air Conditioning |
| ExteriorFinish | Stone, Vinyl Siding |
| FlooringType | Laminate |
| FoundationType | Concrete, Poured Concrete |
| HalfBathTotal | 1 |
| HeatingFuel | Natural Gas |
| HeatingType | Forced Air |
| StoriesTotal | 2 |
| SizeInterior | 1100 - 1500 Sqft |
| Type | House |
| UtilityWater | Municipal Water |
Parking
| Garage |
Land
| Acreage | No |
| Sewer | Sanitary Sewer |
| SizeDepth | 102 Ft ,2 In |
| SizeFrontage | 31 Ft ,6 In |
| SizeIrregular | 31.5 X 102.2 Ft |
| SizeTotalText | 31.5 X 102.2 Ft |
| ZoningDescription | Residential |
Rooms
| Level | Type | Length | Width | Dimensions |
|---|---|---|---|---|
| Second Level | Bedroom | 2.8 m | 3.68 m | 2.8 m x 3.68 m |
| Second Level | Bedroom 2 | 3.07 m | 3.07 m | 3.07 m x 3.07 m |
| Second Level | Primary Bedroom | 3.74 m | 4.35 m | 3.74 m x 4.35 m |
| Basement | Recreational, Games Room | 6.37 m | 3.77 m | 6.37 m x 3.77 m |
| Basement | Utility Room | 1.86 m | 1.25 m | 1.86 m x 1.25 m |
| Main Level | Kitchen | 3.07 m | 4.05 m | 3.07 m x 4.05 m |
| Main Level | Living Room | 3.44 m | 4.54 m | 3.44 m x 4.54 m |
Utilities
| Sewer | Installed |
https://www.realtor.ca/real-estate/28123611/29-blanchard-crescent-essa-angus-angus
Interested?
Contact us for more information
461 The Queensway South
Keswick, Ontario L4P 2C9








































