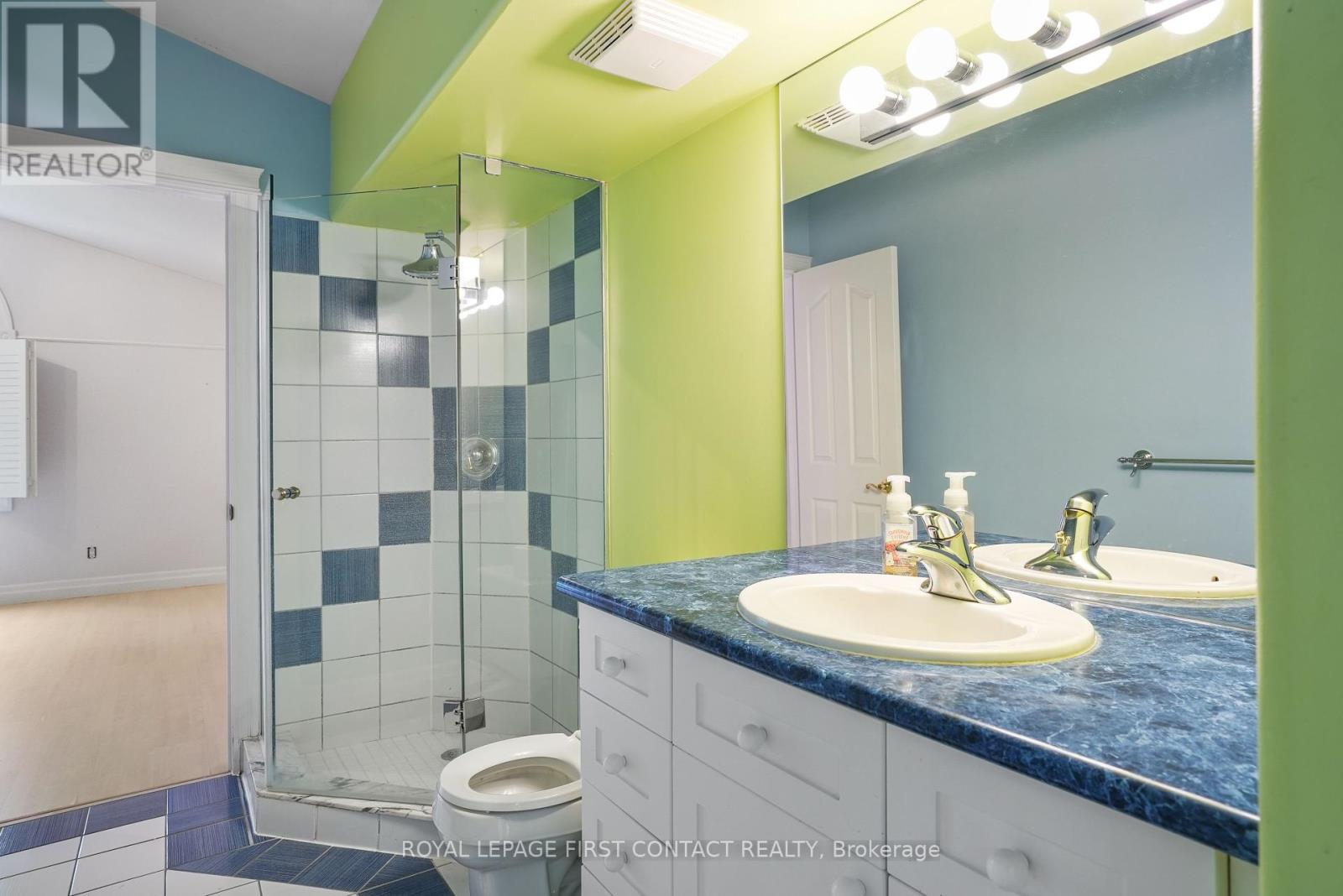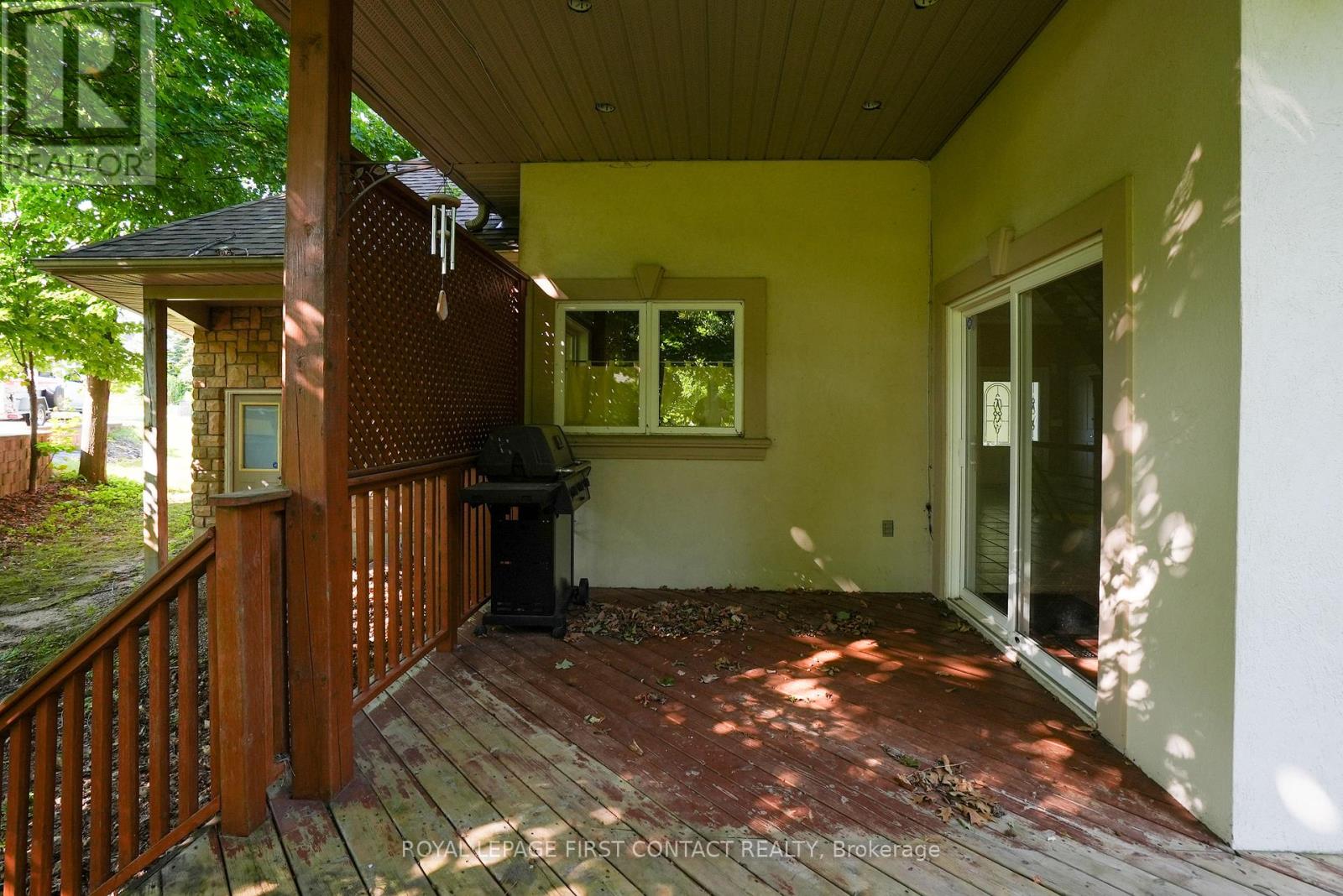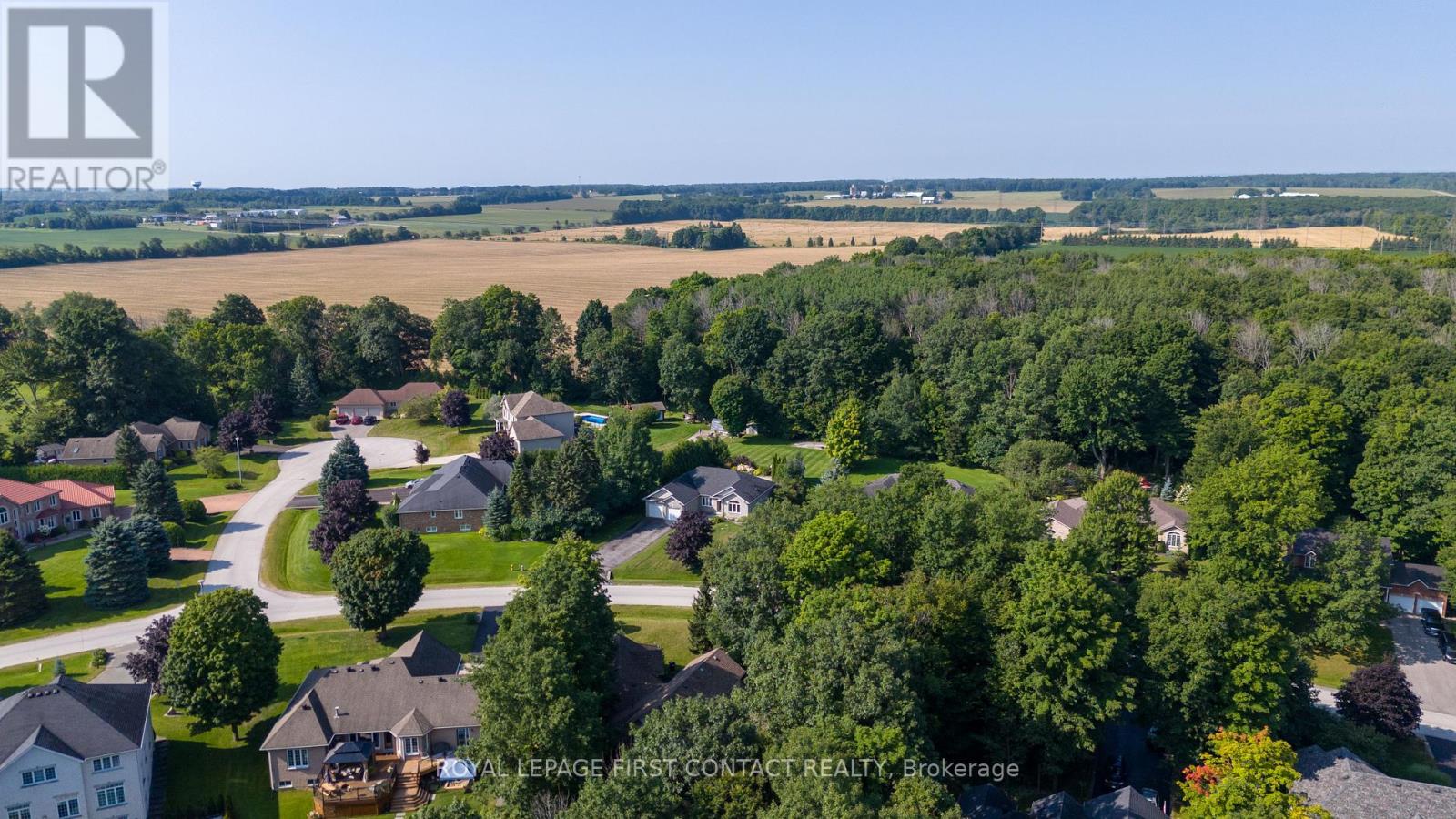29 Glenhuron Drive Springwater (Midhurst), Ontario L4M 6T4
$1,390,000
Welcome to the exclusive community of Carson Ridge Estates, Midhurst! This neighbourhood boasts sophisticated homes on generous lots with manicured yards. The picturesque setting makes it a highly desirable area to be apart of, inviting you to call this community home. This gorgeous home showcases an attractive blend of classic stone & stucco, and the o'sized 3-car garage and vast driveway provides ample space for everyone & everything. Enjoy the tranquility of a private treed lot and entertain on a large deck, perfect for gatherings. Be captivated by the open-concept main floor featuring 10ft ceilings, allowing for a seamless flow of space. A custom wood and glass staircase, vaulted and cathedral ceilings, and crown moldings add a touch of grandeur. Revel in the abundance of natural light complemented by California shutters, creating a bright and inviting atmosphere. Discover a sunken living room, extra cozy 3 sided gas fireplace, a main floor primary oasis (including it's own walkout to deck/hottub area, fireplace, 5piece ensuite complete jacuzzi &glass shower, huge walk in closet), and the convenience of main-floor laundry. Fitting all of your family & friends into the open kitchen & dining space for holidays & get togethers is a piece of cake. Upstairs, find two family bedrooms, a Jack and Jill bathroom, and a fun bonus second-floor family room to be enjoyed by the kids or adults alike! The walkout basement is a true entertainment haven with a wall of windows flooding the space with light. Enjoy tons of space including a games room, exercise room, and rec room with a gas fireplace, which makes it feel oh so inviting. The basement also features a private guest bedroom with a bathroom, complete with a sauna for added luxury. 29 Glenhuron is more than a home; with so much untapped potential still to explore, why not make it yours today? Close to golf & skiing! (id:48303)
Property Details
| MLS® Number | S9237283 |
| Property Type | Single Family |
| Community Name | Midhurst |
| Equipment Type | Water Heater - Gas |
| Parking Space Total | 11 |
| Rental Equipment Type | Water Heater - Gas |
Building
| Bathroom Total | 4 |
| Bedrooms Above Ground | 3 |
| Bedrooms Below Ground | 1 |
| Bedrooms Total | 4 |
| Appliances | Central Vacuum |
| Basement Development | Finished |
| Basement Features | Walk Out |
| Basement Type | Full (finished) |
| Construction Style Attachment | Detached |
| Cooling Type | Central Air Conditioning |
| Exterior Finish | Stone, Stucco |
| Fireplace Present | Yes |
| Foundation Type | Poured Concrete |
| Half Bath Total | 1 |
| Heating Fuel | Natural Gas |
| Heating Type | Forced Air |
| Stories Total | 2 |
| Type | House |
| Utility Water | Municipal Water |
Parking
| Attached Garage |
Land
| Acreage | No |
| Sewer | Septic System |
| Size Depth | 354 Ft |
| Size Frontage | 125 Ft |
| Size Irregular | 125 X 354 Ft ; Irregular |
| Size Total Text | 125 X 354 Ft ; Irregular|1/2 - 1.99 Acres |
| Zoning Description | Res |
Rooms
| Level | Type | Length | Width | Dimensions |
|---|---|---|---|---|
| Second Level | Bedroom 2 | 3.89 m | 4.65 m | 3.89 m x 4.65 m |
| Second Level | Bedroom 3 | 3.96 m | 3.96 m | 3.96 m x 3.96 m |
| Second Level | Family Room | 2.57 m | 2.77 m | 2.57 m x 2.77 m |
| Lower Level | Recreational, Games Room | 4.04 m | 7.19 m | 4.04 m x 7.19 m |
| Lower Level | Exercise Room | 2.79 m | 4.57 m | 2.79 m x 4.57 m |
| Lower Level | Bedroom 4 | 3.68 m | 5.61 m | 3.68 m x 5.61 m |
| Main Level | Primary Bedroom | 4.8 m | 7.47 m | 4.8 m x 7.47 m |
| Main Level | Office | 3.02 m | 4.34 m | 3.02 m x 4.34 m |
| Main Level | Kitchen | 2.87 m | 3.89 m | 2.87 m x 3.89 m |
| Main Level | Living Room | 4.04 m | 5.64 m | 4.04 m x 5.64 m |
| Main Level | Laundry Room | 2.31 m | 3.66 m | 2.31 m x 3.66 m |
| Main Level | Dining Room | 3.17 m | 5.49 m | 3.17 m x 5.49 m |
https://www.realtor.ca/real-estate/27246503/29-glenhuron-drive-springwater-midhurst-midhurst
Interested?
Contact us for more information
299 Lakeshore Drive #100, 100142 &100423
Barrie, Ontario L4N 7Y9
(705) 728-8800
(705) 722-5684










































