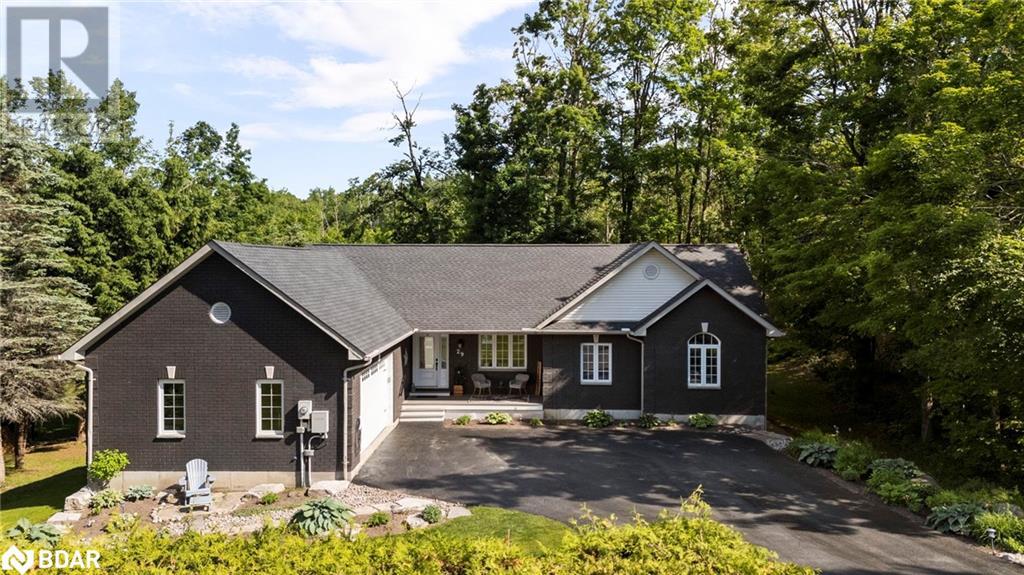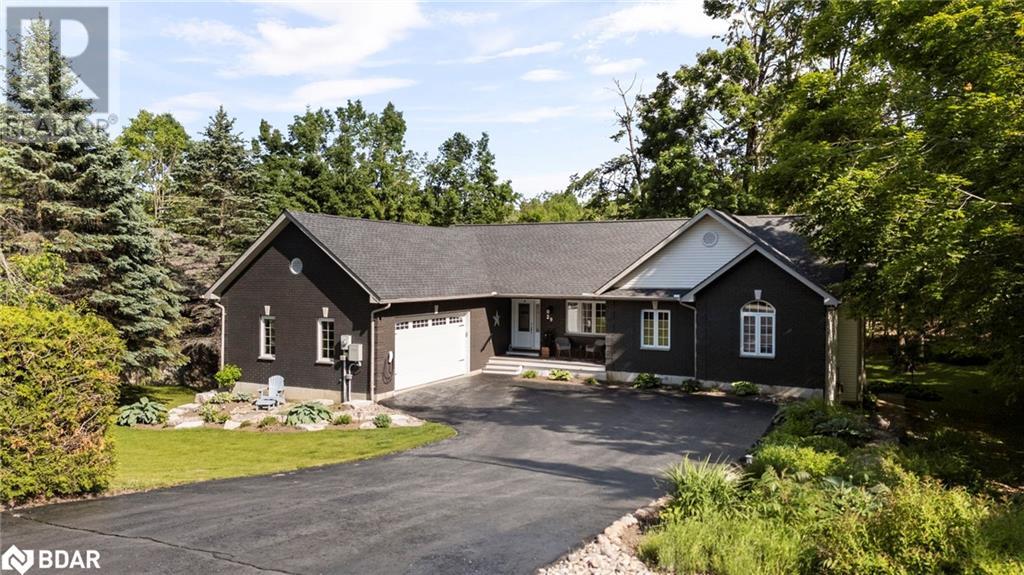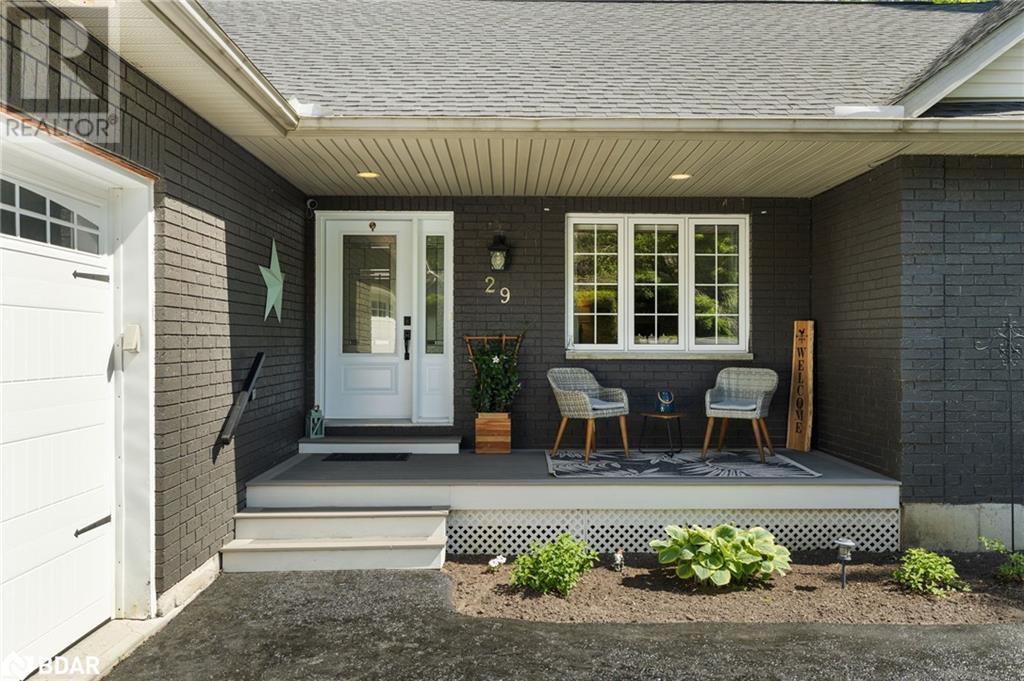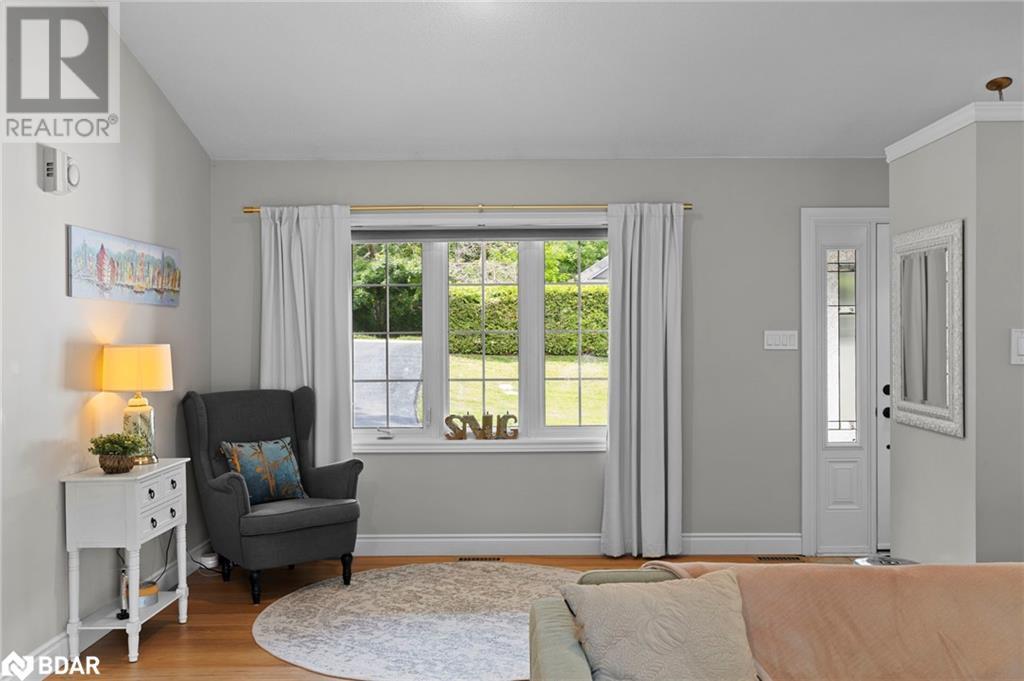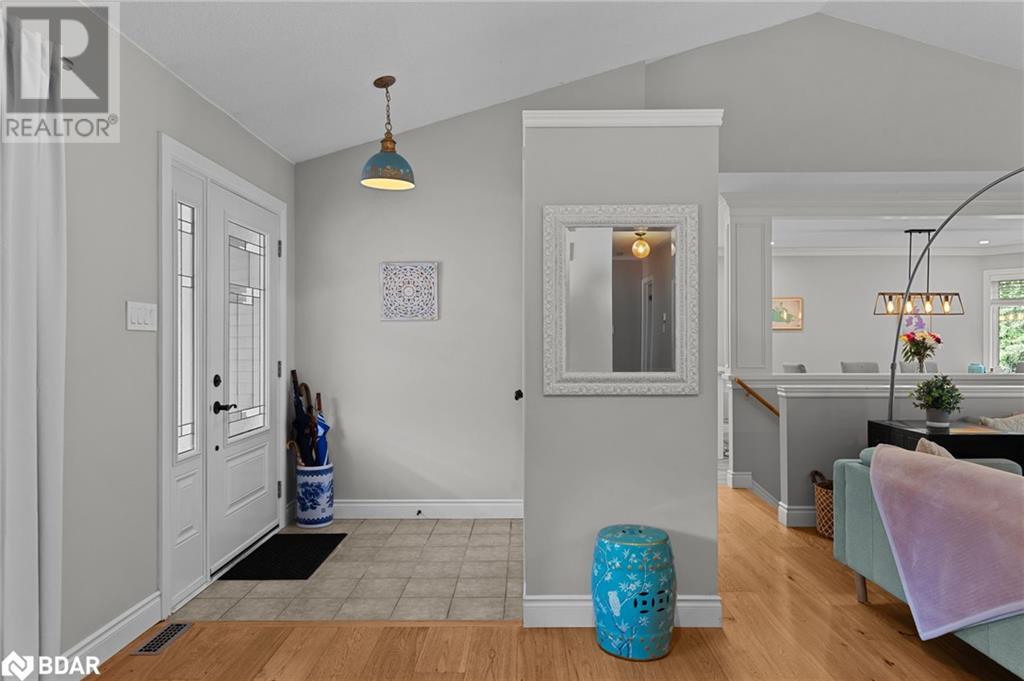29 Nordic Trail Oro-Medonte, Ontario L0L 2L0
$1,299,000
*Overview* Welcome To 29 Nordic Trail, A Spacious And Versatile 5-Bedroom, 3-Bathroom Home Tucked Into The Heart Of Sought-After Horseshoe Valley. Backing Onto The Former Highlands Golf Course, This Well-Maintained Property Offers A Scenic And Private Setting With The Perfect Balance Of Nature And Convenience, Ideal For Families, Multigenerational Living, Or Those Working From Home. *Interior* With A Thoughtful Layout And Over 3,000 Sq Ft Of Finished Space, This Home Offers Flexibility For Growing Families. The Basement Features A Separate Entrance With An Area Previously Used As A Home Based Business And Having In-Law Potential. Bright Living Areas, Spacious Bedrooms, And A Layout That Flows With Ease Make Everyday Living And Entertaining Effortless. *Exterior* Enjoy Peaceful Views Of The Treed Landscape And Former Golf Course. The Oversized 2 Car Garage Is Larger Than It Appears And Includes An Electric Vehicle Charger, Plus Extra Space For Storage, Tools, Or A Home Workshop. Located In A Quiet, Established Neighbourhood Surrounded By Walking Trails And Outdoor Recreation. *Notable* Equipped With A Full-Home Generac Generator For Peace Of Mind. School Bus Stop At The Corner Of Nordic Trail & Alpine For W.R. Best Memorial Public School And Eastview Secondary School. Brand New Horseshoe Heights Elementary School And Community Centre Opening September 2025, Just Two Minutes Away. Minutes To Horseshoe Resort For Skiing, Golf, And Vettä Nordic Spa. Convenient Access To Barrie And Highway 400 Via Line 4 And Horseshoe Valley Road. (id:48303)
Property Details
| MLS® Number | 40733715 |
| Property Type | Single Family |
| AmenitiesNearBy | Golf Nearby, Playground, Ski Area |
| CommunityFeatures | Quiet Area, School Bus |
| EquipmentType | None |
| Features | Cul-de-sac, Paved Driveway, Country Residential |
| ParkingSpaceTotal | 10 |
| RentalEquipmentType | None |
| Structure | Porch |
Building
| BathroomTotal | 3 |
| BedroomsAboveGround | 3 |
| BedroomsBelowGround | 2 |
| BedroomsTotal | 5 |
| Appliances | Central Vacuum, Dishwasher, Dryer, Refrigerator, Stove, Water Softener, Washer, Microwave Built-in, Window Coverings, Garage Door Opener |
| ArchitecturalStyle | Bungalow |
| BasementDevelopment | Finished |
| BasementType | Full (finished) |
| ConstructedDate | 1999 |
| ConstructionStyleAttachment | Detached |
| CoolingType | Central Air Conditioning |
| ExteriorFinish | Brick, Vinyl Siding |
| FireProtection | None |
| FireplacePresent | Yes |
| FireplaceTotal | 2 |
| HeatingFuel | Natural Gas |
| HeatingType | Forced Air, Radiant Heat |
| StoriesTotal | 1 |
| SizeInterior | 3004 Sqft |
| Type | House |
| UtilityWater | Municipal Water |
Parking
| Attached Garage |
Land
| AccessType | Road Access |
| Acreage | No |
| LandAmenities | Golf Nearby, Playground, Ski Area |
| LandscapeFeatures | Landscaped |
| Sewer | Septic System |
| SizeDepth | 164 Ft |
| SizeFrontage | 98 Ft |
| SizeIrregular | 0.37 |
| SizeTotal | 0.37 Ac|under 1/2 Acre |
| SizeTotalText | 0.37 Ac|under 1/2 Acre |
| ZoningDescription | Rg |
Rooms
| Level | Type | Length | Width | Dimensions |
|---|---|---|---|---|
| Lower Level | Bonus Room | 13'8'' x 8'3'' | ||
| Lower Level | Foyer | 9'8'' x 6'3'' | ||
| Lower Level | Bedroom | 12'11'' x 12'2'' | ||
| Lower Level | Bedroom | 10'8'' x 14'0'' | ||
| Lower Level | 3pc Bathroom | 5'3'' x 9'3'' | ||
| Lower Level | Family Room | 18'5'' x 23'3'' | ||
| Main Level | Full Bathroom | 5'10'' x 15'0'' | ||
| Main Level | 4pc Bathroom | 4'11'' x 4'11'' | ||
| Main Level | Primary Bedroom | 13'0'' x 16'7'' | ||
| Main Level | Bedroom | 11'6'' x 11'4'' | ||
| Main Level | Bedroom | 11'3'' x 10'10'' | ||
| Main Level | Foyer | 11'8'' x 7'7'' | ||
| Main Level | Great Room | 16'6'' x 16'7'' | ||
| Main Level | Laundry Room | 6'2'' x 10'10'' | ||
| Main Level | Kitchen | 9'10'' x 11'6'' | ||
| Main Level | Dining Room | 9'10'' x 14'0'' |
Utilities
| Electricity | Available |
| Natural Gas | Available |
| Telephone | Available |
https://www.realtor.ca/real-estate/28484732/29-nordic-trail-oro-medonte
Interested?
Contact us for more information
130 King St W Unit 1900b
Toronto, Ontario M5X 1E3
4145 North Service Rd #f
Burlington, Ontario L7L 6A3

