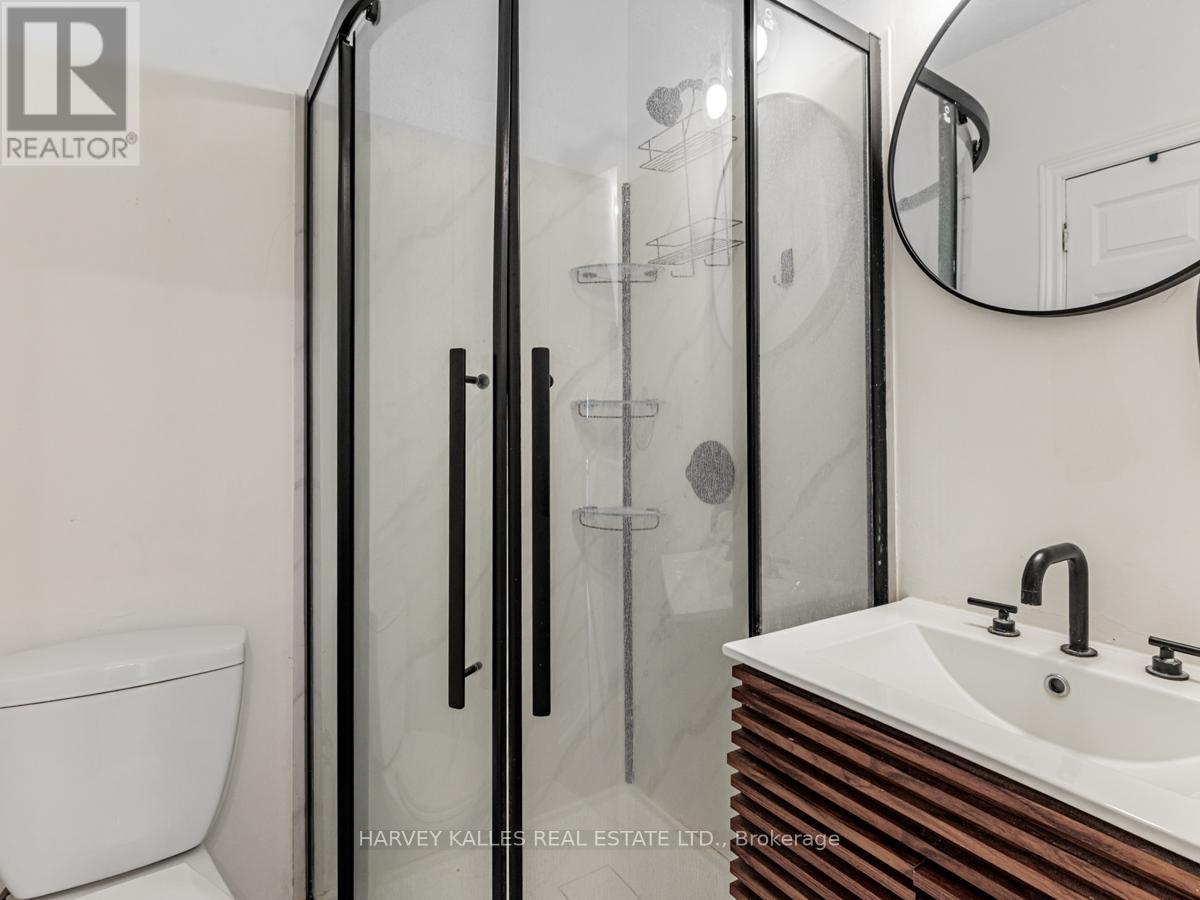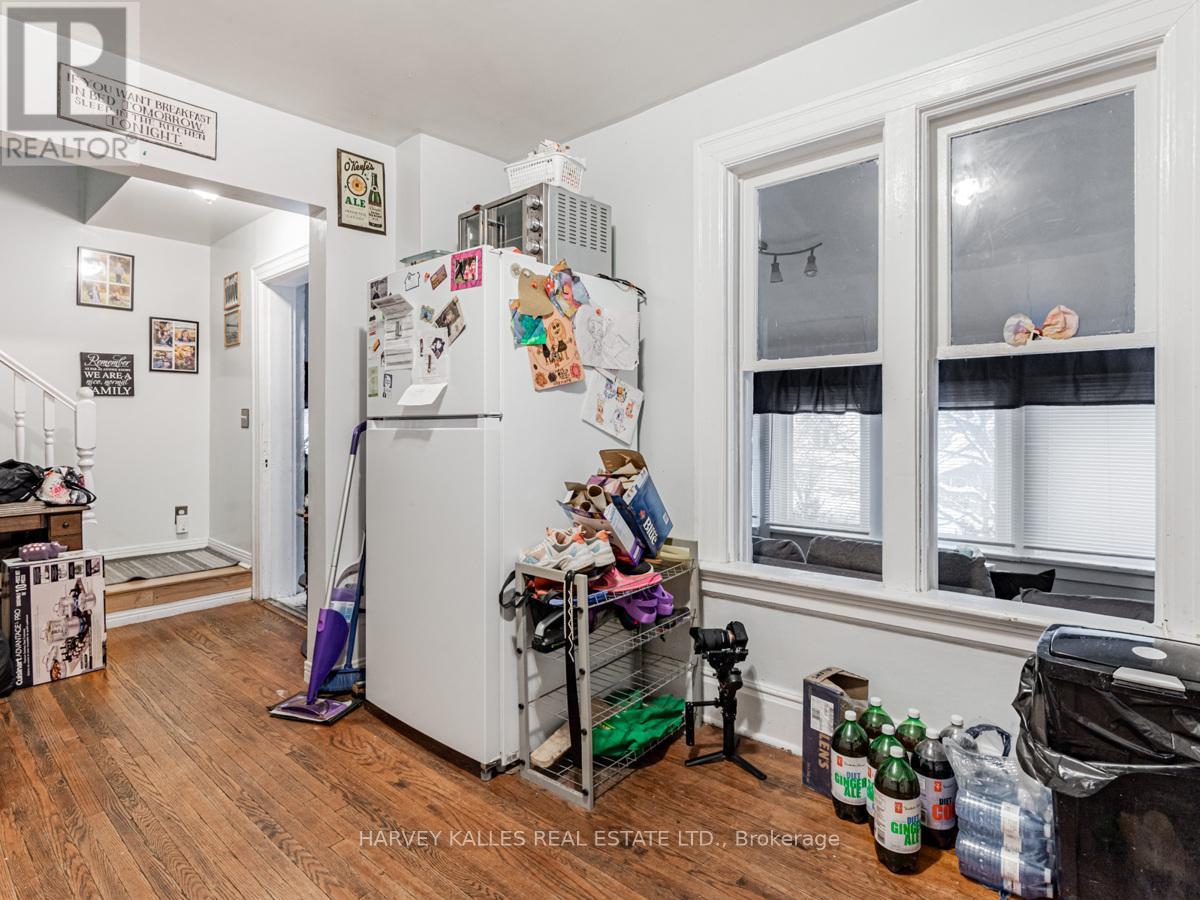29 Peel Street Barrie, Ontario L4M 3K9
$988,888
Truly Once-In-A-Lifetime Investment Opportunity Steps To The Lake & Georgian College. Discover A Rare And Exceptional Opportunity To Own A Detached Fourplex Unlike Anything Else On The Market A Stunning Multi-Unit Property On A Huge Lot With No Neighbor To The Right, Backing And Siding Onto A Forested Ravine With A Scenic Walking Trail, And A Charming Bridge Over A Stream. The Juxtaposition Of A Serene Forested Oasis In The Heart Of The City, Steps To The Lake, Walkscore Of 100 And 5 Mins To The 400! Calling All Commuters! Only 45 Minutes To The GTA!!! Containing Four One-Bedroom Units!!! Plus There's An Opportunity For Easy Expansion As There's A Huge Unfinished Basement With 8-Foot Ceilings, Huge Windows And Already Partially Framed And Insulated!!! Yes, Its A Slow Market, But This Opportunity Will Not Last!! Book Your Showing Now And Make An Offer! You Will Not Regret It! (id:48303)
Property Details
| MLS® Number | S12060158 |
| Property Type | Multi-family |
| Community Name | Codrington |
| ParkingSpaceTotal | 5 |
Building
| BathroomTotal | 4 |
| BedroomsAboveGround | 4 |
| BedroomsTotal | 4 |
| Appliances | Dishwasher, Dryer, Stove, Washer, Refrigerator |
| BasementDevelopment | Unfinished |
| BasementType | Full (unfinished) |
| CoolingType | Window Air Conditioner |
| ExteriorFinish | Brick, Vinyl Siding |
| FoundationType | Unknown |
| HeatingFuel | Natural Gas |
| HeatingType | Forced Air |
| StoriesTotal | 3 |
| SizeInterior | 1999.983 - 2499.9795 Sqft |
| Type | Other |
| UtilityWater | Municipal Water |
Parking
| No Garage |
Land
| Acreage | No |
| Sewer | Sanitary Sewer |
| SizeDepth | 132 Ft ,8 In |
| SizeFrontage | 50 Ft |
| SizeIrregular | 50 X 132.7 Ft ; Lot Is Irregular |
| SizeTotalText | 50 X 132.7 Ft ; Lot Is Irregular |
| ZoningDescription | Rm2, Ep |
Rooms
| Level | Type | Length | Width | Dimensions |
|---|---|---|---|---|
| Second Level | Kitchen | 1.98 m | 2.67 m | 1.98 m x 2.67 m |
| Second Level | Living Room | 3.15 m | 3.86 m | 3.15 m x 3.86 m |
| Second Level | Kitchen | 3.15 m | 3.86 m | 3.15 m x 3.86 m |
| Second Level | Living Room | 2.74 m | 6.73 m | 2.74 m x 6.73 m |
| Third Level | Bedroom | 3.51 m | 2.67 m | 3.51 m x 2.67 m |
| Third Level | Bedroom | 3.35 m | 3.76 m | 3.35 m x 3.76 m |
| Main Level | Kitchen | 3.91 m | 2.97 m | 3.91 m x 2.97 m |
| Main Level | Bedroom | 3.58 m | 3.68 m | 3.58 m x 3.68 m |
| Main Level | Living Room | 2.44 m | 4.01 m | 2.44 m x 4.01 m |
| Main Level | Bedroom | 2.44 m | 4.01 m | 2.44 m x 4.01 m |
| Main Level | Kitchen | 2.79 m | 6.67 m | 2.79 m x 6.67 m |
https://www.realtor.ca/real-estate/28116198/29-peel-street-barrie-codrington-codrington
Interested?
Contact us for more information
2145 Avenue Road
Toronto, Ontario M5M 4B2
2145 Avenue Road
Toronto, Ontario M5M 4B2






































